Real Estate Taxes (Monthly) $4,046
Maintenance/Common Charges $3,106
Property Description
A luxurious corner condominium boasting pristine finishes and an abundance of natural light, this 4-bedroom, plus home office, 3.5-bathroom home is an exemplar of contemporary Chelsea luxury. Features of this 2,580 sq. ft. apartment include gorgeous hardwood floors, high ceilings, a collection of custom light fixtures, floor-to-ceiling windows with classic city views, a private balcony, triple exposure, and a convenient in-unit laundry room with a utility sink, storage, and a washer/dryer.
Beyond a tasteful foyer adorned with a large coat closet and a powder room, the home flows into an expansive, open-concept living room, dining room, and kitchen. Floor-to-ceiling windows surround the entire space and offer beautiful views and northern and western light. The kitchen is equipped with an eat-in island, stunning Valcucine countertops, a mosaic tile backsplash, Italian glass cabinetry, and a suite of fully-integrated appliances from Sub-Zero and Miele.
The master bedroom possesses a massive walk-in closet, northern exposure, and a sublime en-suite bathroom with a floating double vanity, a walk-in rain shower, and a free-standing soaking tub with views of the Empire State Building. The remaining 4 bedrooms have private closet space and either an attached en-suite or easy access to a pristine full bathroom. One of the bedrooms has a private balcony.
The Yves Chelsea is a luxury condominium designed by award-winning firm, Ismael Leyva Architects PC. Amenities include a 24-hour doorman, concierge service, an indoor pool, a hot tub, saunas, a fully-equipped gym, storage, and a landscaped rooftop terrace with panoramic city views. The building is surrounded by trendy restaurants, cafes, bars, and shops, and is close to Chelsea Market, Meatpacking District, Madison Square Park, and Greenwich Village. Nearby subway lines include the 1/2/3/A/C/E/L. Pets are welcome.
Listing Courtesy of Nest Seekers International






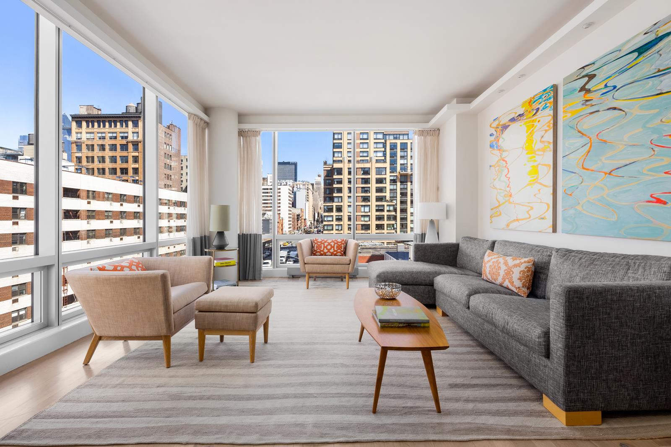
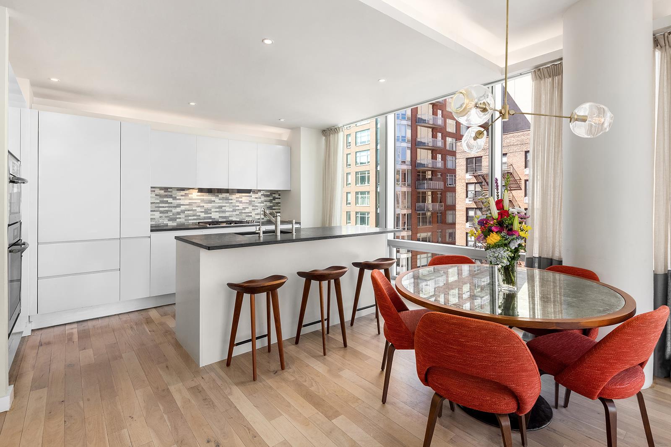
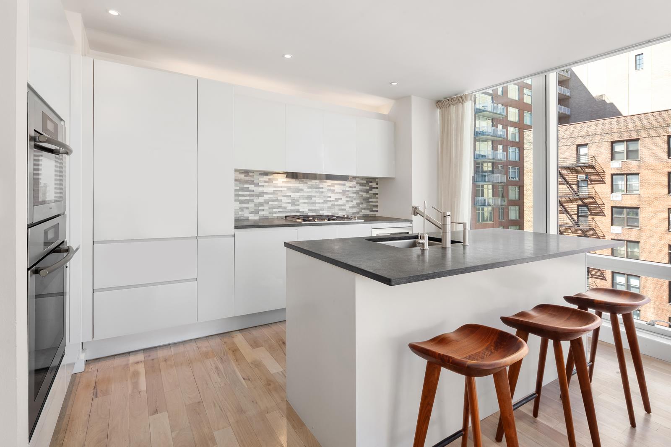
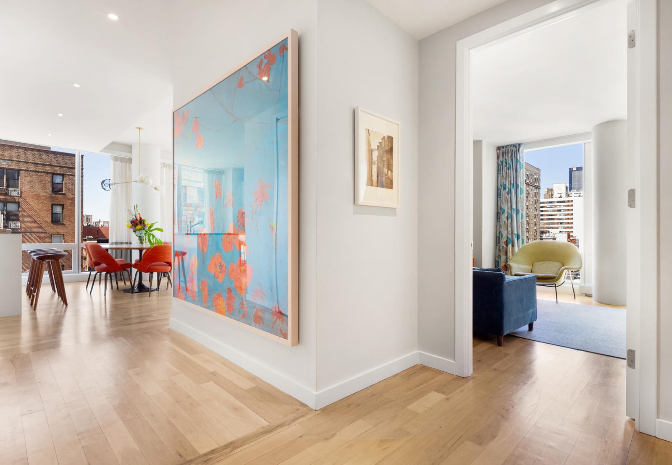
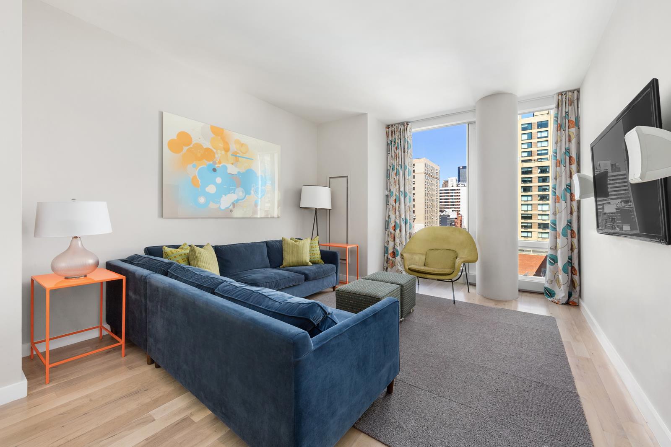
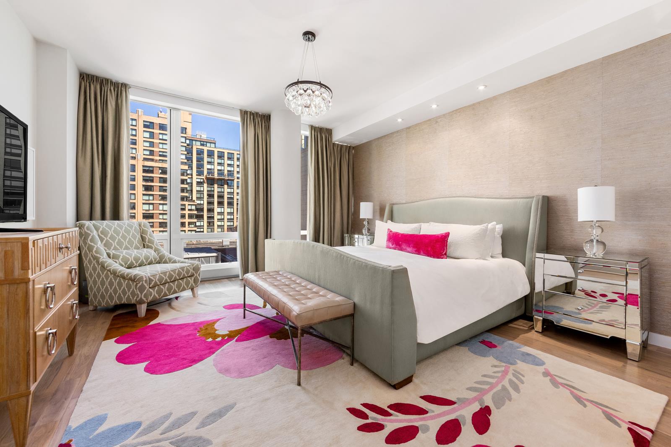
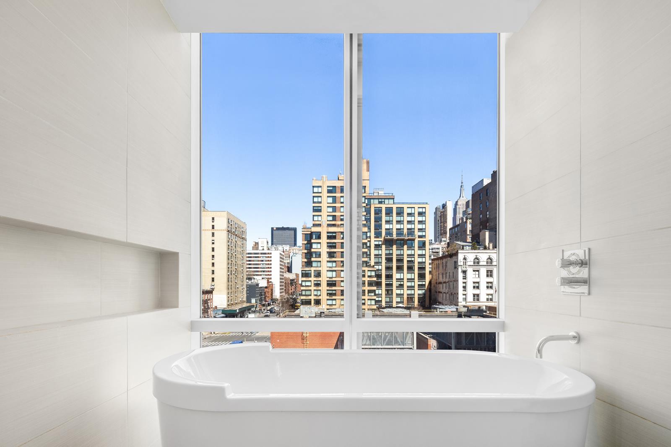
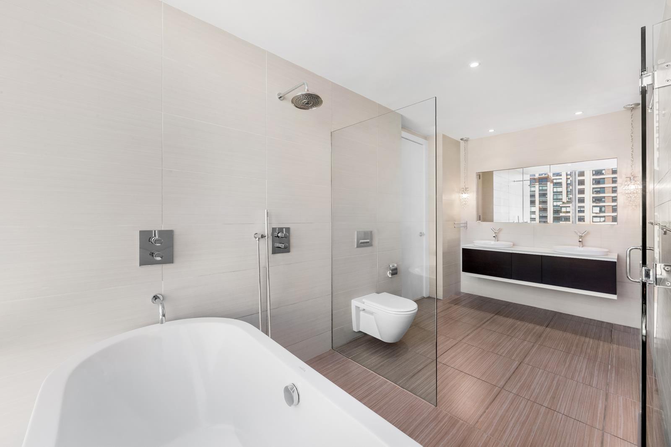
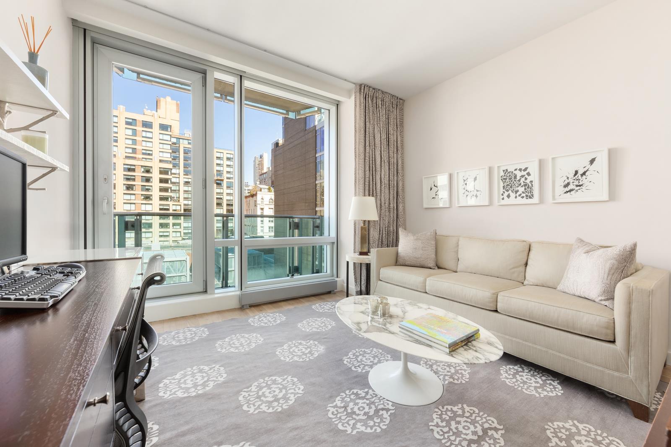
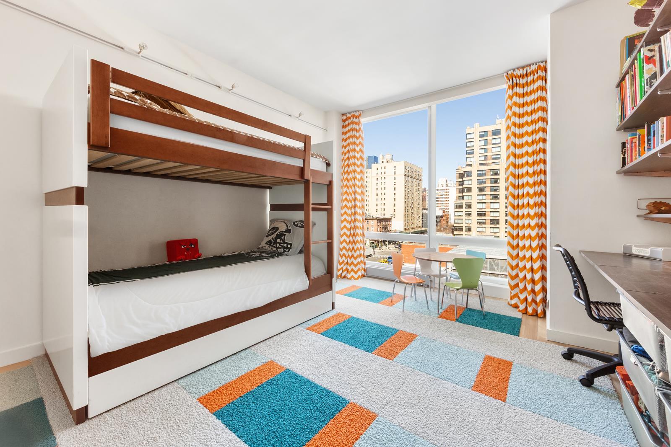
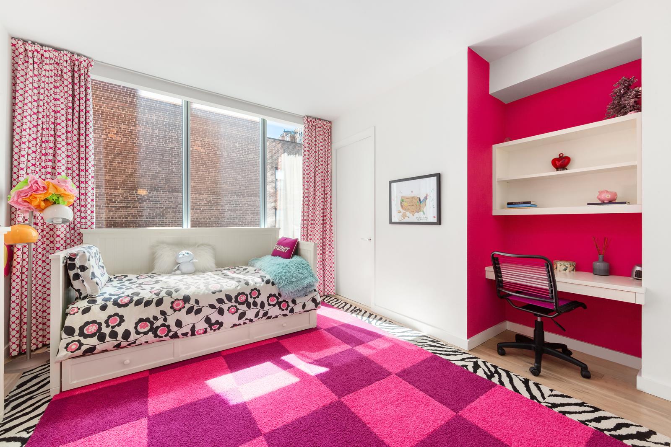
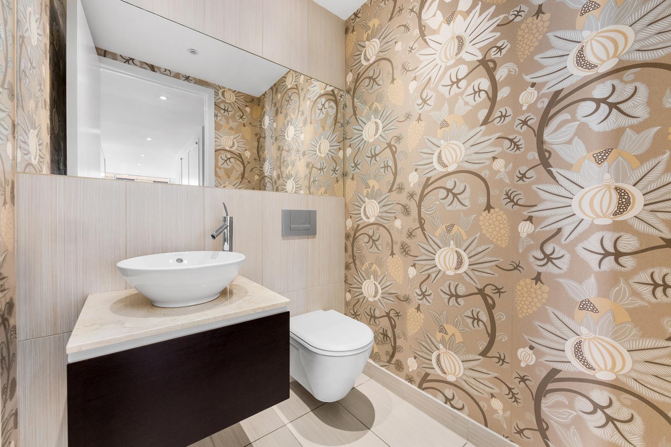
 Sales Department
Sales Department