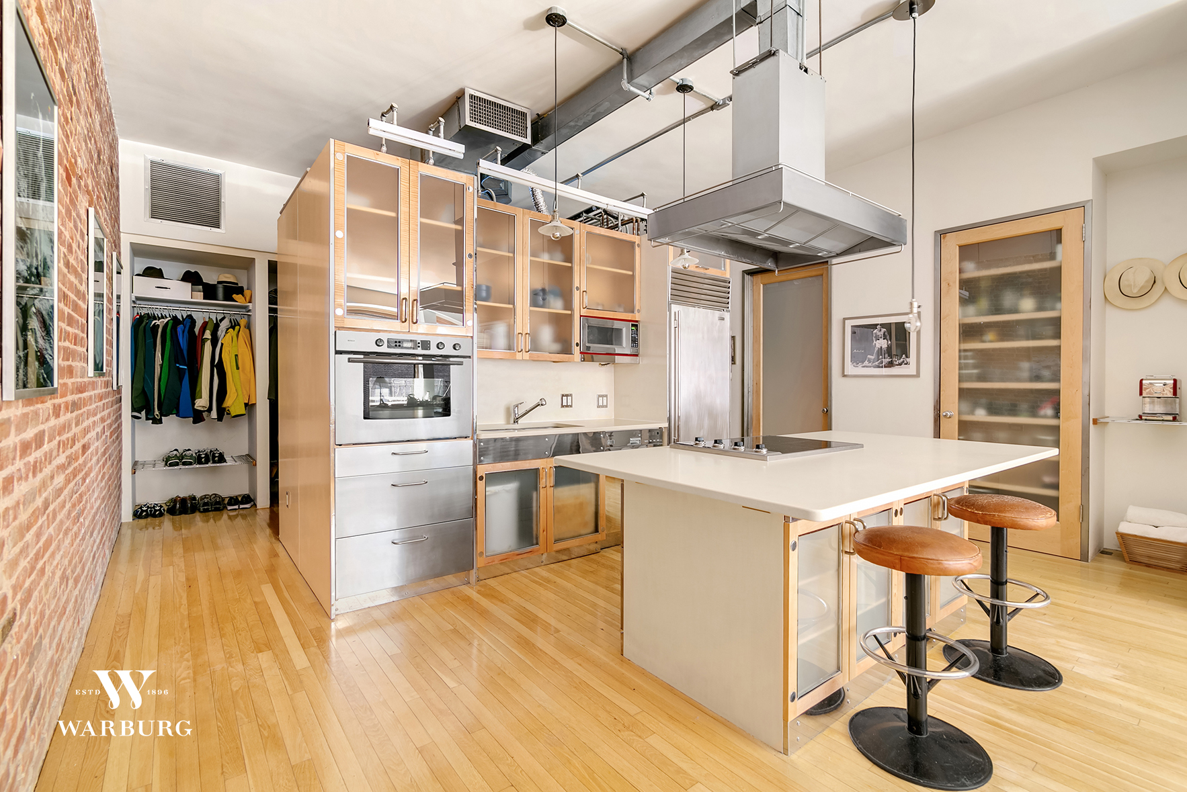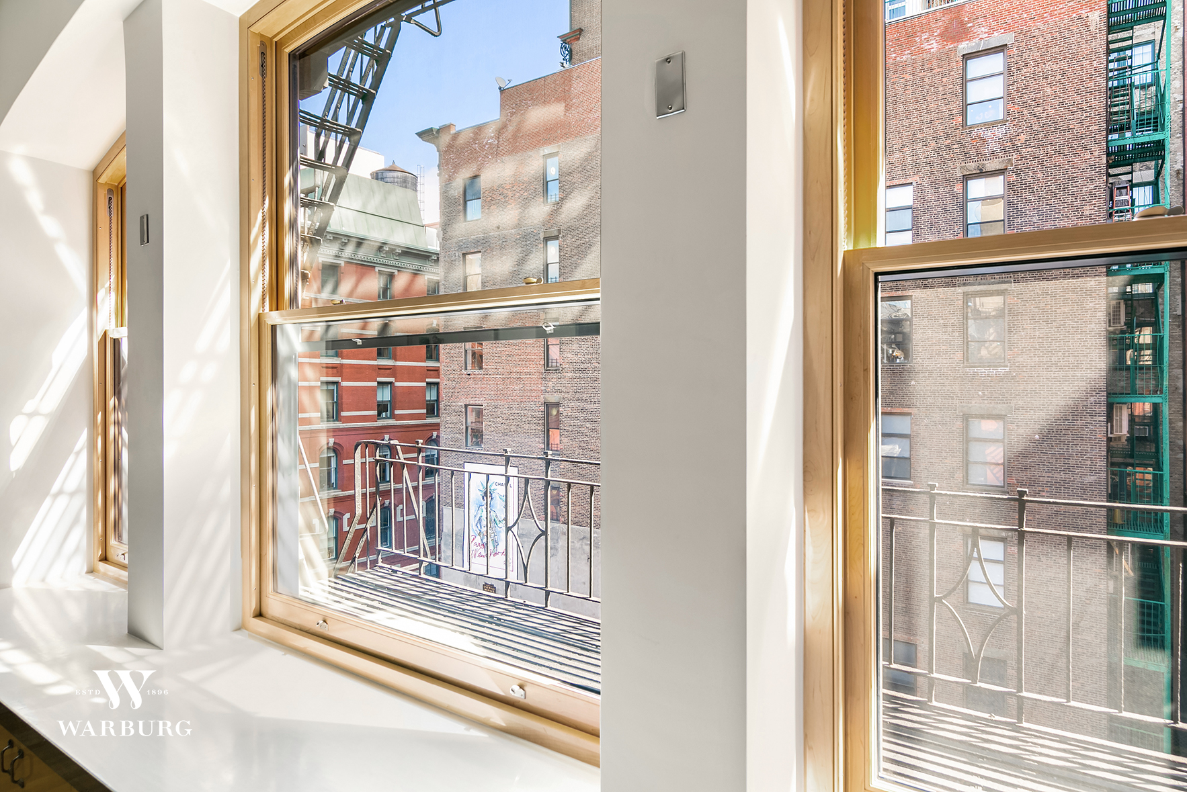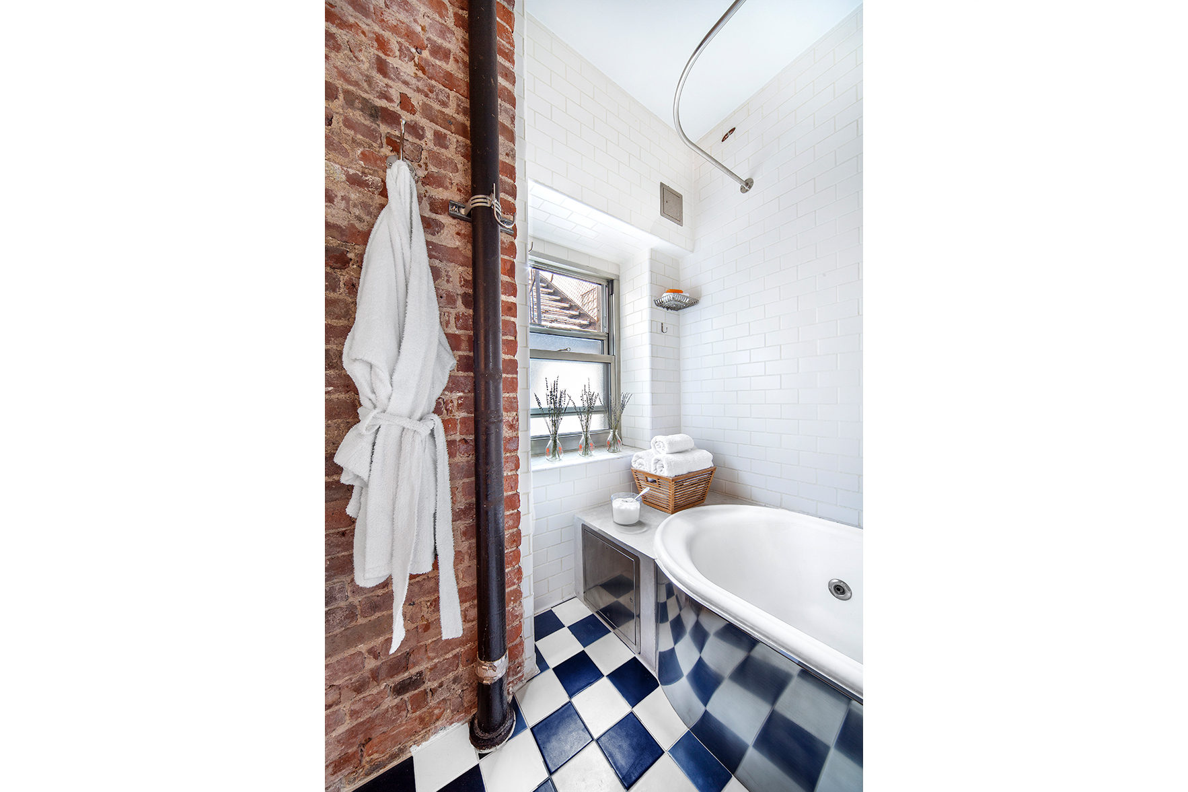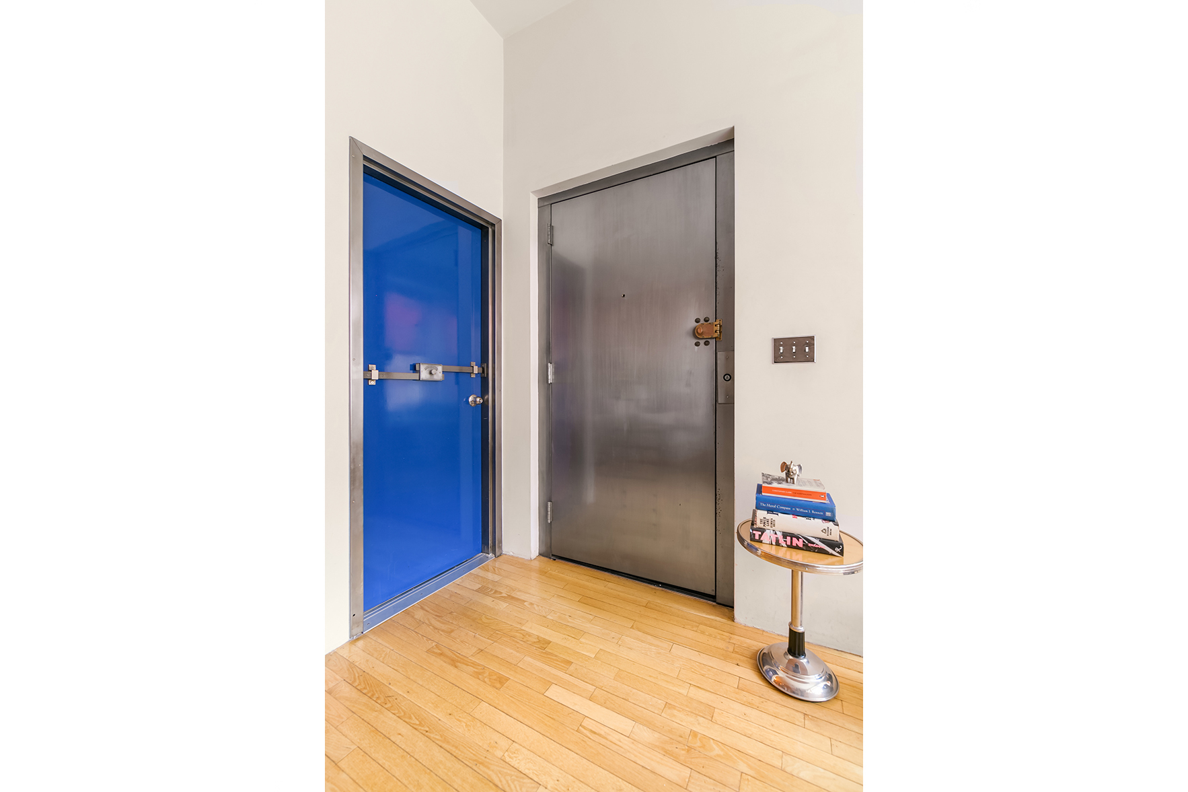Real Estate Taxes (Monthly) $0
Maintenance/Common Charges $2,425
Property Description
Artistically renovated keyed-elevator loft on cobblestoned Mercer Street. Featuring high ceilings and newly installed arched maple windows in the living room, along with triple-exposures in the master bedroom, this floor-through home is sun-blasted from front to back.
The meticulously renovated kitchen features a vented Miele range and hood, a Viking induction cooktop, double-sink with garbage disposal and separate wine fridge. Honed Caesarstone countertops pair effortlessly against a backdrop of industrial design, with polished steel trim and custom wood cabinetry framing the space.
The master bedroom is elegantly proportioned, with oversized picture windows facing North, South and West. Enter through a formal hallway, with an additional windowed bedroom directly upon entrance. Exposed brick adds warmth and depth to the space, with chrome trim lining the windows. A fully outfitted walk-in closet is present with multiple storage opportunities.
The windowed bathroom features hand-laid tiling and a Kohler Ironworks jacuzzi tub, with polished nickel hardware and additional fixtures by Urban Archaeology. A vented Miele stackable washer and dryer are directly adjacent. A lenient board policy allows for additional bathroom installations with approval. Central air conditioning throughout. A 60-square foot storage room in the basement is included with the sale.
133 Mercer is a pet-friendly boutique co-op with solid financials, a renovated lobby, and updated mechanicals.
Listing Courtesy of Warburg Realty Partnership, Ltd.

















 Sales Department
Sales Department