Property Description
This 20' wide (triplex) townhouse features a private elevator, crown moldings, over-sized windows, new flooring, a security system, central air conditioning, elevated garden and storage.
The FIRST floor features 12 foot ceilings and a powder room. The front formal dining room (13?x19?) faces the street with over-sized windows that flood the room with light. The walk-thru/California kitchen has a cook-top stove, subzero refrigerator, wall oven and dishwasher. There is a wall of cabinets and French sliding doors as well. The rear facing living room has a gas burning fireplace and opens to the elevated terrace/garden.
On the SECOND floor has 10 foot ceilings throughout the floor and a storage room with washer and dryer. The front bedroom has a closet and full bathroom in suite with beige mosaic tiling. The rear facing master bedroom features a gas burning fireplace, two Juliet balconies, two large walk-in closets and the mater bathroom. The bath has large brick style tiling, a large stall shower with a bench, a Jacuzzi bathtub and dual sinks with vanity. The bathtub has a marble to and ceramic tiled floors and heated floor.
On the THIRD floor there are 10 foot ceilings throughout and a skylight at the top of the staircase. The front bedroom has a full bathroom, which is designed in beige subway tiles, and there is a closet in the bedroom. The rear facing bedroom has a walk-in closet and full bathroom finished in beige subway tiles. This bedroom opens to a large terrace overlooking the neighboring gardens.
Listing Courtesy of Peter-Ashe






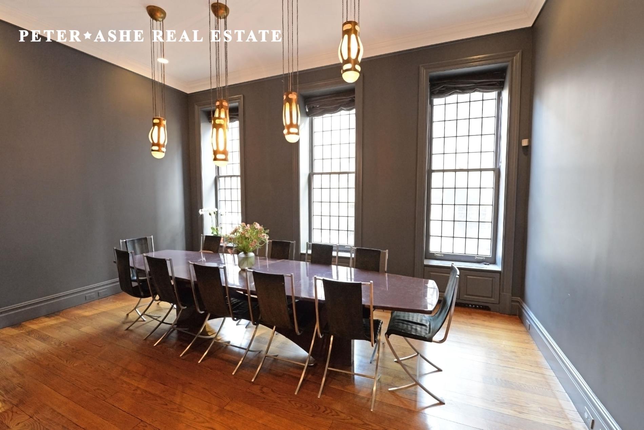
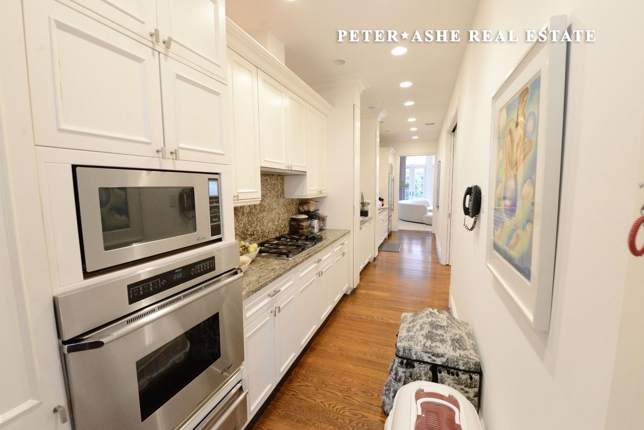
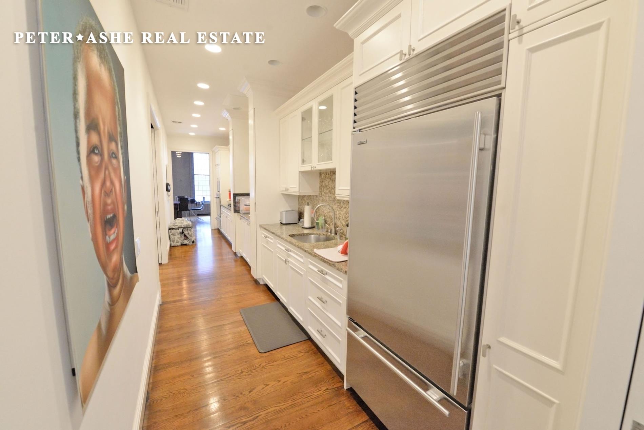
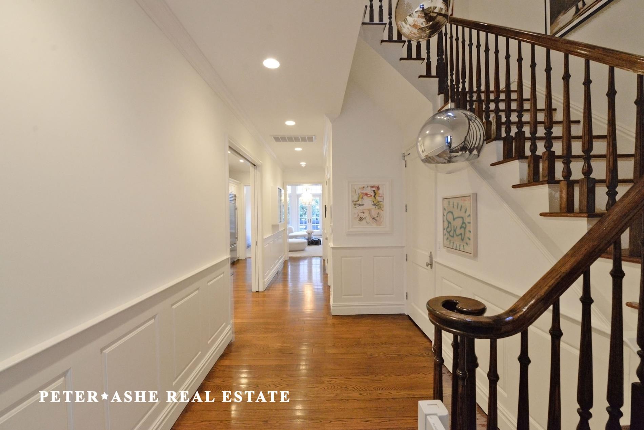
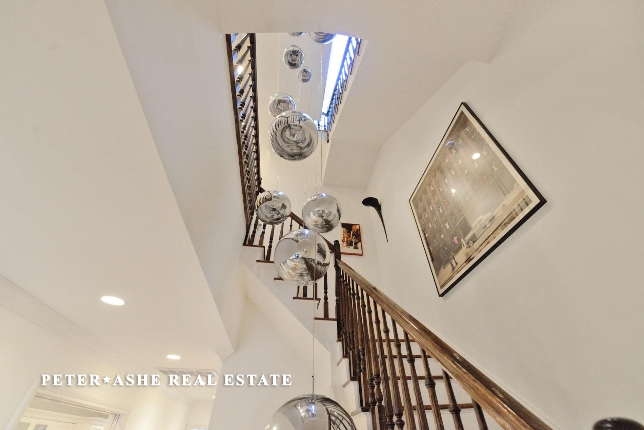
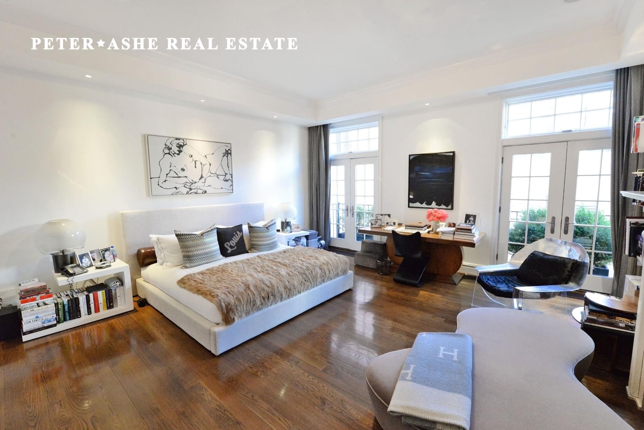
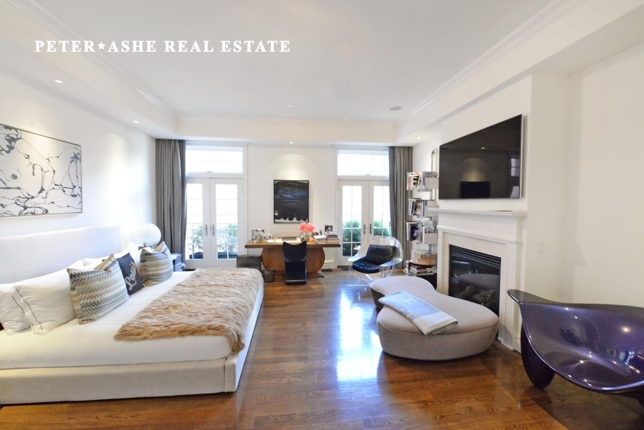
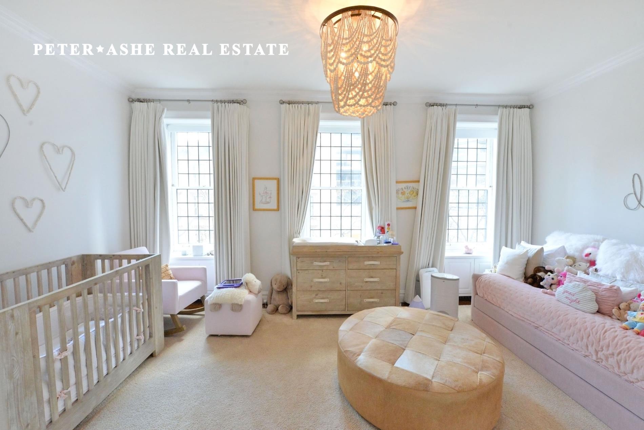
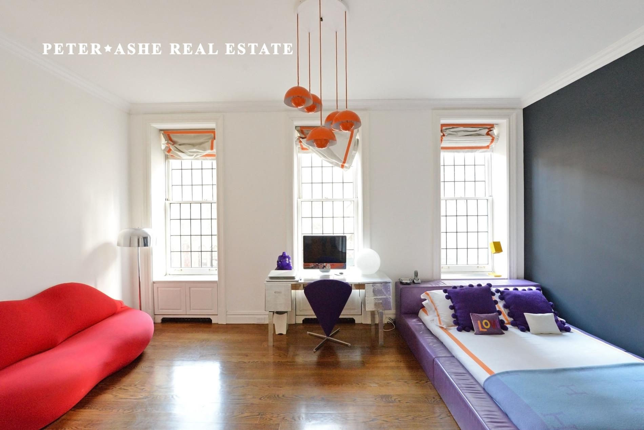
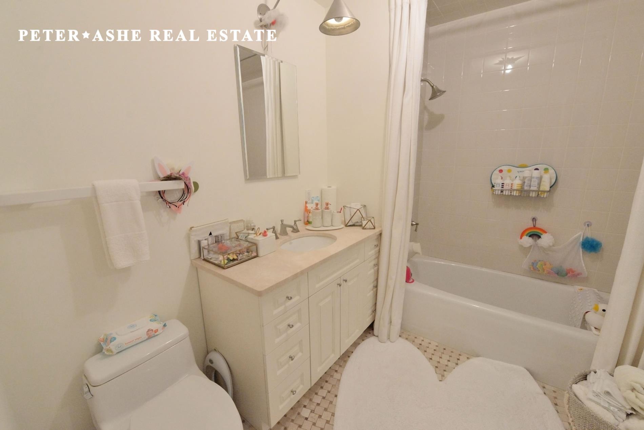
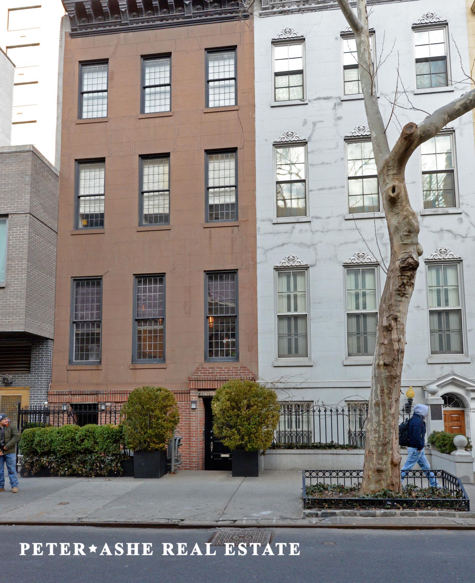
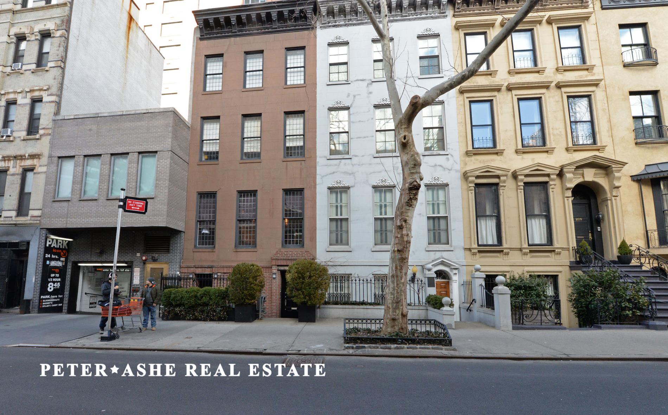
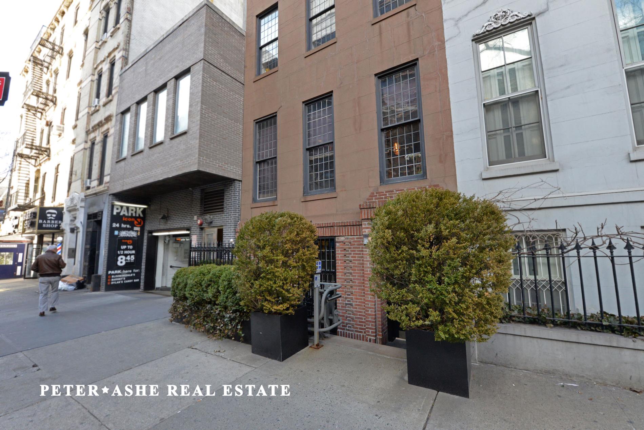
 Rentals Department
Rentals Department