Real Estate Taxes (Monthly) $0
Maintenance/Common Charges $3,513
Property Description
Ignore convention and make your connection with this unparalleled Penthouse Duplex in one of the most esteemed prewar loft buildings In Soho. 140 Thompson street a/k/a Broadway Arches built in 1903. Now a landmark!
Step into a whopping 2228 square feet loft, you will have room to roam. (Make sure you take the incredible video & 3D tour)
Make sure you read to the end of this summary for the big surprise that will send this offering into the Stratosphere for the buyer that brings with them vision & imagination.
The upper floor features:
***Sun bathed in natural light with the top exposures: southern, western & eastern. You have a great western view of St Anthony?s with plenty of sky and a nice view of the Freedom Tower from the south.
***WBFP
***One full bath.
***Den area.
***State of the art kitchen with Sub Zero Fridge & real vent that leads to the roof.
The lower level features:
***Two bedrooms.
***Den/study space.
***2 full baths.
***Washer/Dryer.
Entire Duplex features:
***Wide plank natural wood floors.
***Original thick gorgeous wood beams and columns.
***Magnificent architecturally designed staircase connecting the two levels.
***An entrance on each floor.
***Plenty of oversized double thermopane windows.
***Brick walls throughout.
Now for the piece de resistance:
The board of directors has offered the top floor shareholders the opportunity to purchase the roof rights above their respective spaces. Estimating about 600 Sq ft. of space above this unit, the cost to purchase the rights would be $225,000. More information on this option available upon request.
Building improvements: The board of directors has worked with a design team & has signed on to do extensive hallway, lobby and intercom renovations & upgrades. The work is in the final stages. It has been budgeted & paid for is due to be completed by mid-September as of the date of this offering. More information is available on this upon request.
The opportunity is now, take advantage of it & contact us right away for a viewing.
Listing Courtesy of Barkoff Residential






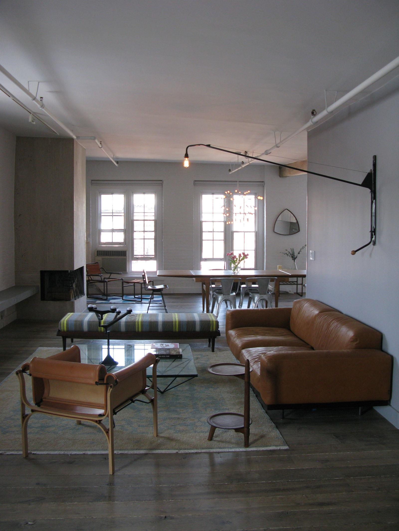
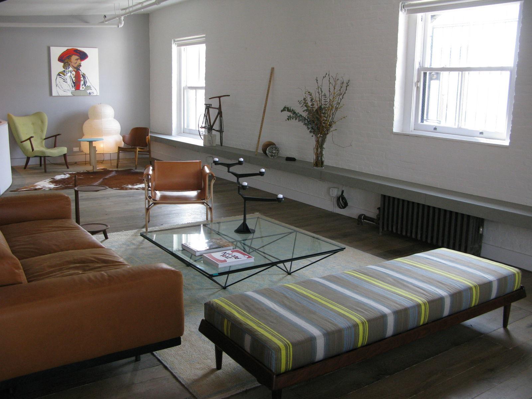
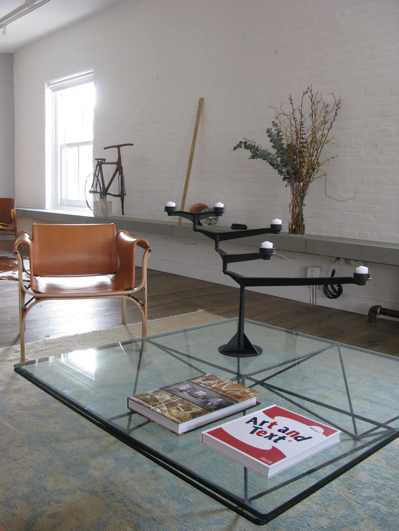
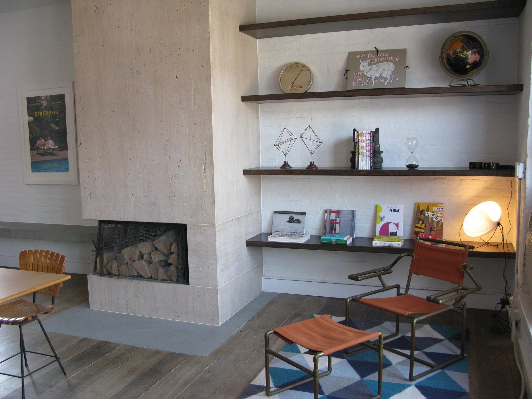
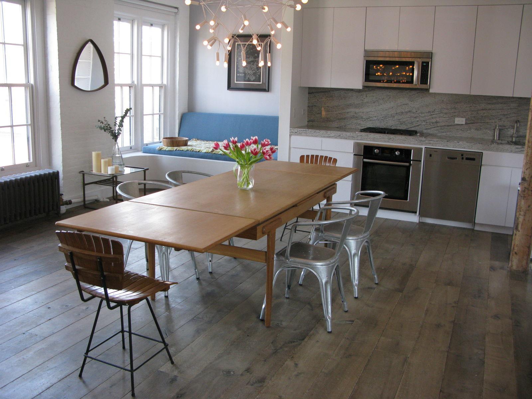
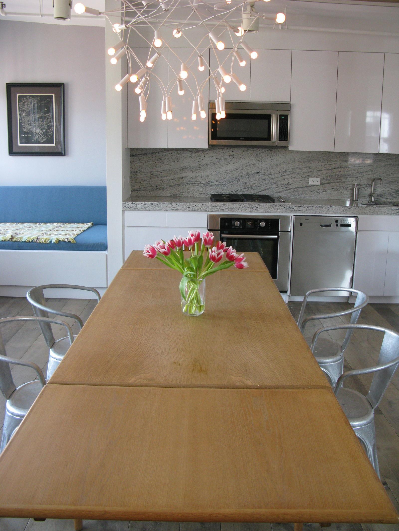
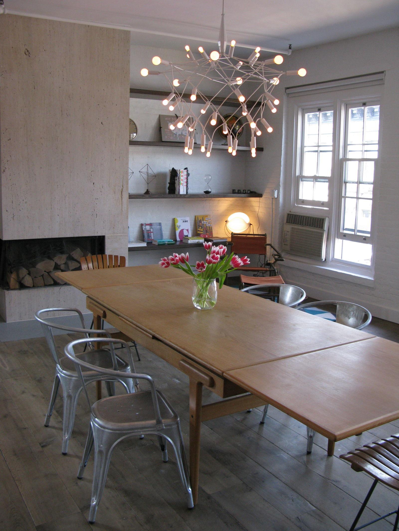
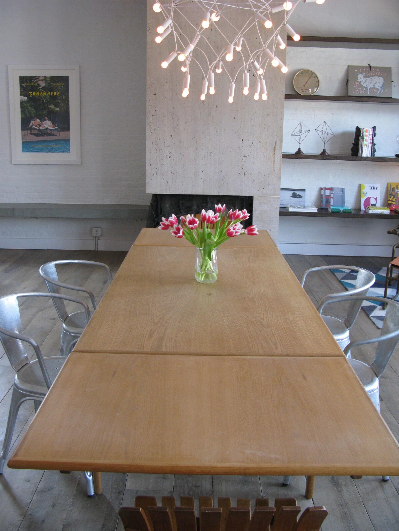
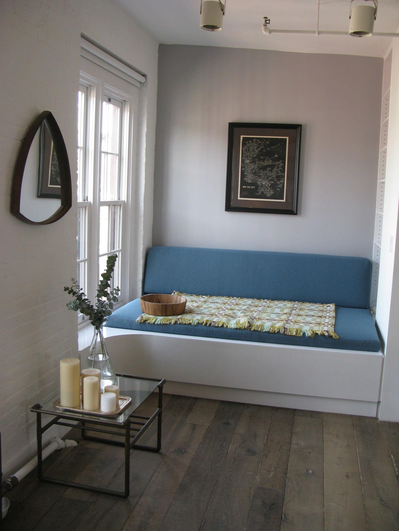
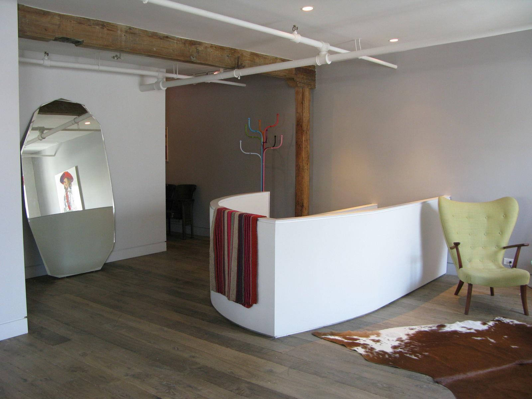
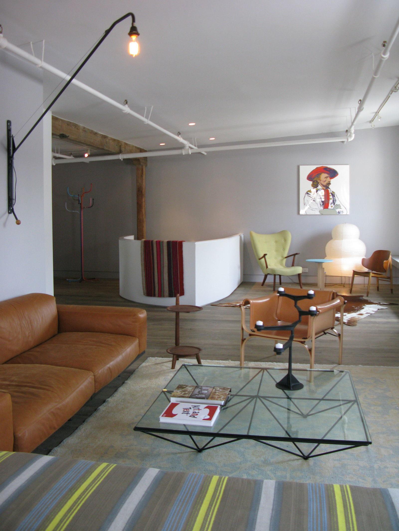
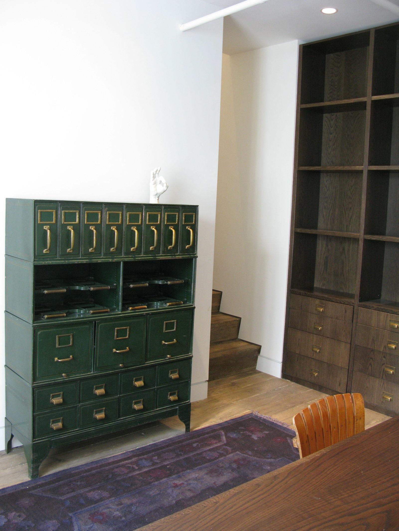
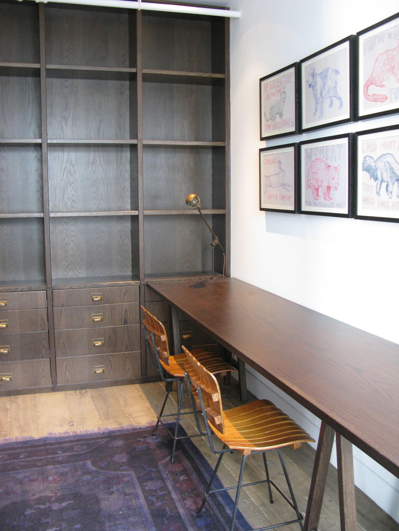
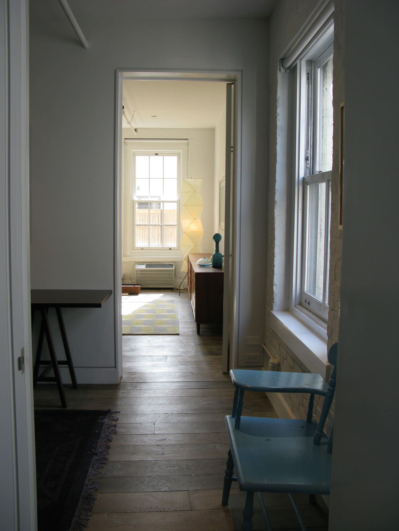
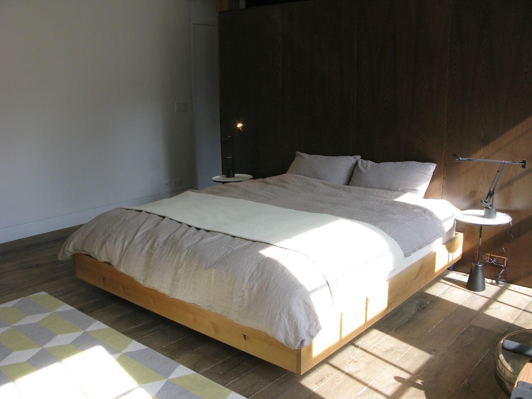
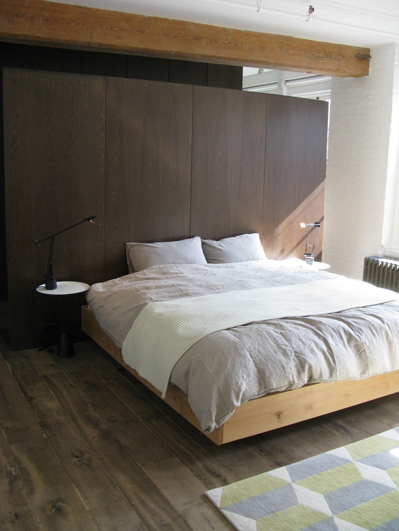
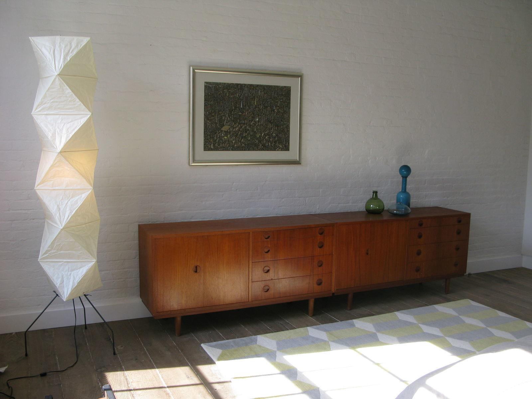
 Sales Department
Sales Department