Real Estate Taxes (Monthly) $0
Maintenance/Common Charges $2,666
Property Description
In 1899 Dr. Edward Kellogg Dunham and his wife, Mary, commissioned renowned architect Thomas Hastings of the firm Carrere & Hastings to fashion a French townhouse in the very au currant Beaux Arts style. At the time of its completion in 1901, Dunham House was described by The Architectural Record as "a frothy confection". However, the publication went on to state, ?the exuberance of ornament is handled with skill and discretion, and very clearly avoids defects of over-muchness inevitable in this sort of work produced by designers of less experience.? A decade later, this historic home was widely considered a pristine example of Hastings' work and was a large part of why Hastings was then commissioned to design the New York home of Henry Frick in 1912 (The Frick Collection today). Today 35 East 68th Street still sits as a 25' wide, limestone building which was designated by the New York City Landmarks Preservation Commission in 1981 after being converted into apartments in 1977.
Residence 2A is a stunning duplex which sits behind two arched French windows at the second story, adorned atop with the original Tiffany & Company stained glass. This two bedroom, two bathroom home also has an additional home office which is currently configured as a third bedroom, an eat in kitchen and one of the most beautifully grand living rooms on the market today. The living room is 21'6" by 22' and boasts ceilings just shy of 14'. It is lined with the original, hand carved wooden detail, complete with shelving and a gorgeous marble mantle. The sunken, eat in kitchen has a lovely marble floor and is complete with a custom built-in oven, range and refrigerator along with a Bosch dishwasher. Upstairs the master has a hidden wall of closets and fits a king sized bed. The home office rests above the kitchen and has windows which open into the living room space and provide a bird's eye view of its beauty. The second bedroom lies behind the kitchen, complete with an en suite bath. There is expansive storage space throughout the apartment, which also has in unit laundry.
This eight unit co-op has a landscaped and furnished shared roof deck with 360 degree views of the city and additional laundry facilities in the basement. This one of a kind home is located on East 68th Street, between Madison and Park Avenues, and is surrounded by some of New York's most renowned restaurants and luxurious shopping. The building is also pet friendly and only one block from Central Park, making it perfect for dog lovers as well.
Listing Courtesy of Triplemint






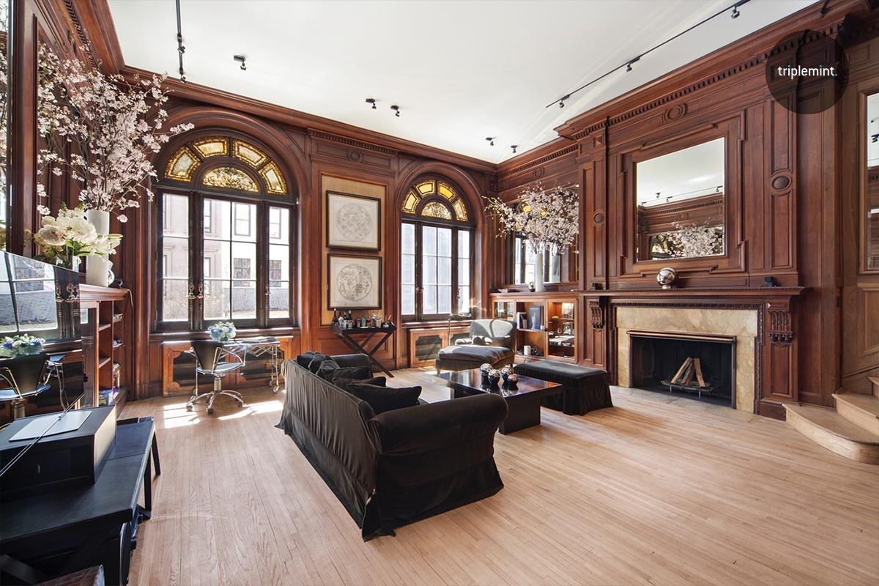
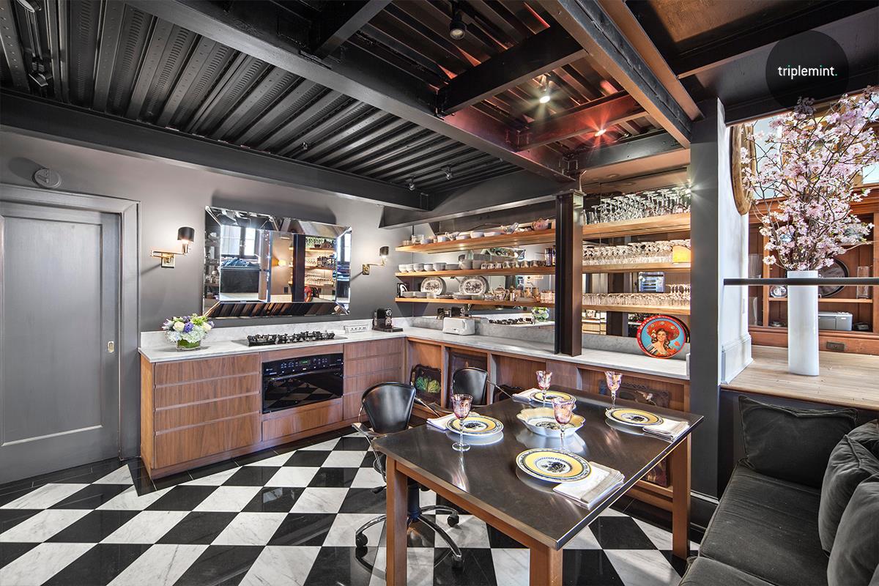
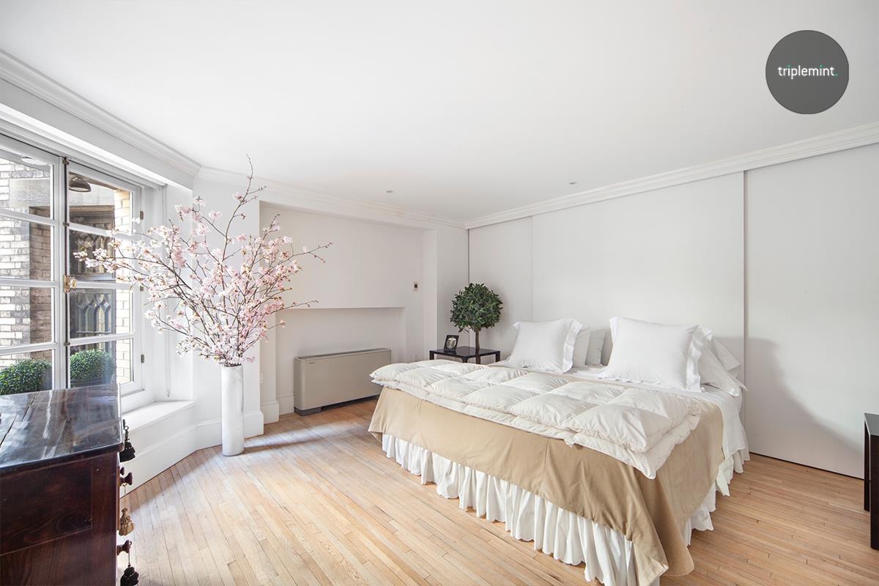
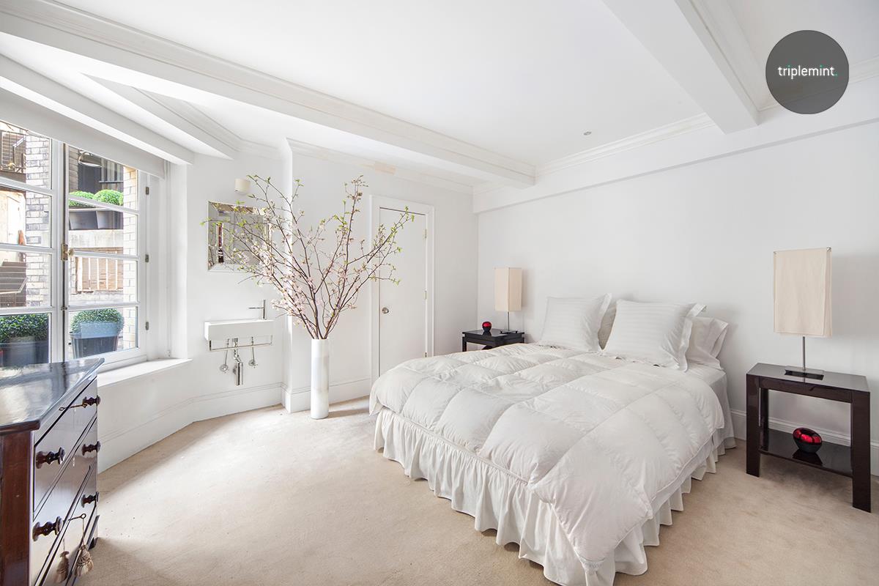
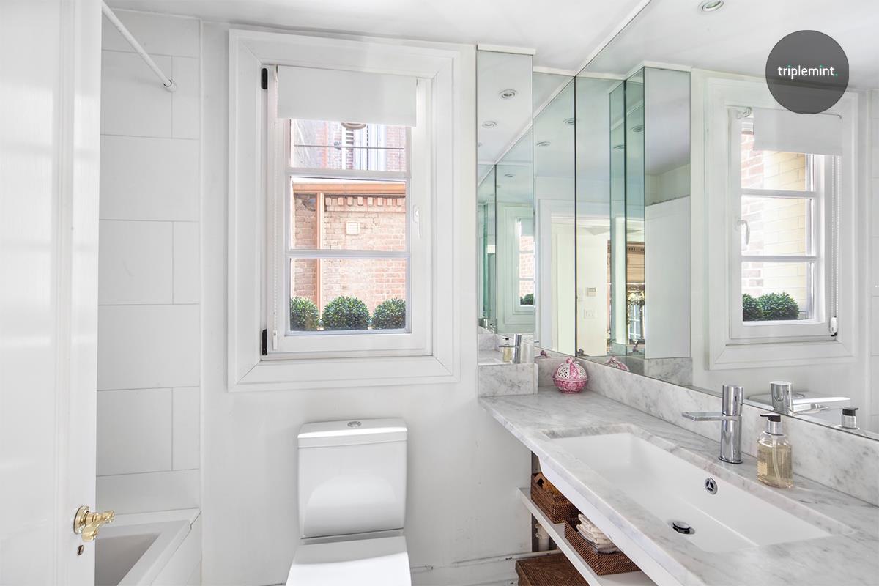
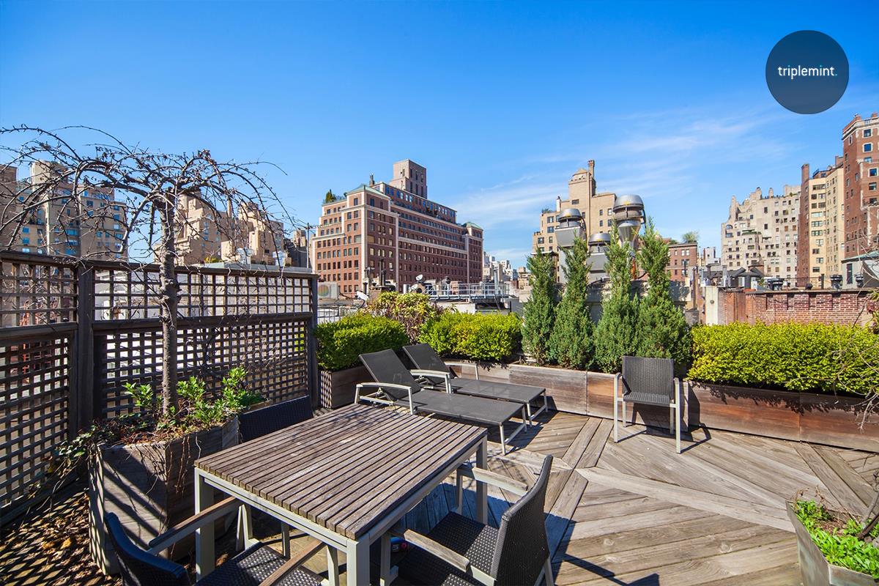
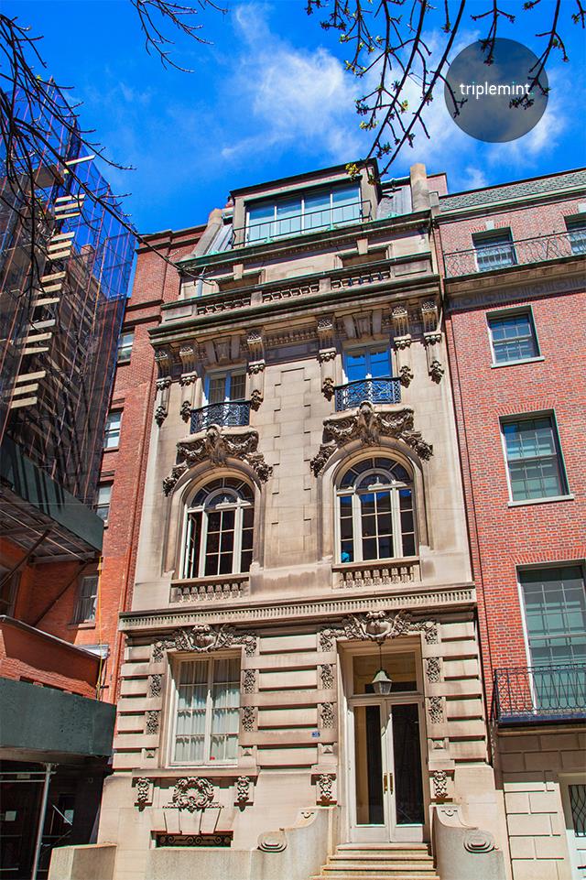
 Sales Department
Sales Department