Property Description
Most desirable 2-bed, 2-bath in The Lucida. Unobstructed Southern views of the Midtown skyline from every room of this 1448 SF corner home. La Palestra wellness center and spa with an indoor pool. LEED certified green condominium designed by architects Cook + Fox with interiors by S. Russell Groves. Steps from Central Park, Madison & Park Avenues, this Carnegie Hill residence puts gourmet restaurants, arts and New York's most prestigious schools all outside one's door.
Apartment Features:
A glamorous great room ideal for entertaining with an open Rosewood kitchen. 10-foot ceilings and floor to ceiling triple paned windows. Solid hardwood floors, recessed lighting, California Closets and motorized solar shades (solars plus black outs in both bedrooms). The open kitchen with a breakfast bar is outfitted with white Cesar Stone countertops and backsplash, Miele appliances which include: stove (with a pot filler), traditional oven, convection oven and a dishwasher. Subzero refrigerator with two freezer drawers, wine cooler and a microwave. The kitchen exhaust hood vents to the outside and there is plenty of storage space for someone who enjoys cooking.
A luxurious master bedroom with en-suite bath and a walk-in closet is large enough to accommodate a king size bed and a sitting area. The master bath with double sinks has a soaking tub and a separate shower all clad in Calacatta Oro marble with polished nickel fixtures. The 2nd bedroom is spacious. The 2nd bathroom functions seamlessly as both an en suite bath to the 2nd bedroom and as a separate powder room thanks to a well-executed pocket door system that creates privacy or integration depending on one's needs. 2 climate control zones (central AC/Heat), fresh air filtration system, Miele washer / dryer and a private wine cellar in the basement.
Building Features:
LEED certified green condo. 24-hour concierge and doorman. 8000 SF of amenities. La Palestra fitness club with state of the art gym, indoor pool, hot tub, steam room, sauna, yoga studio, spin studio, gymnastic room, and spa services. Outdoor space adjacent to the pool. A wonderful residents lounge with a fireplace, pool table and a catering kitchen perfect for private events. Kidville playroom, game room, video arcade and even a mini basketball court. Bike storage, refrigerated package room and a live-in resident manager. It's a luxury hotel experience at home.







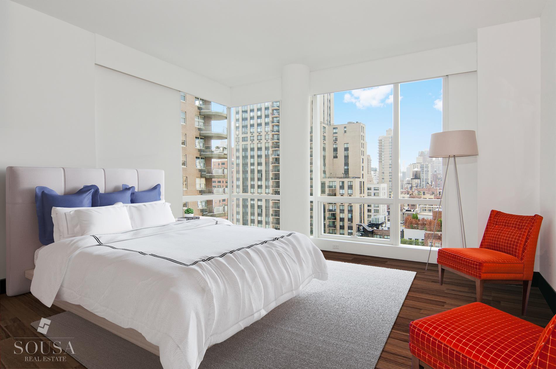
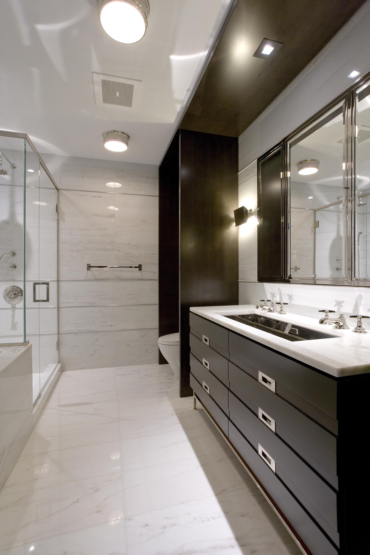
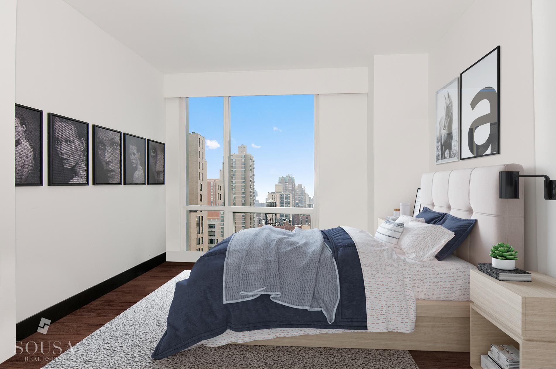
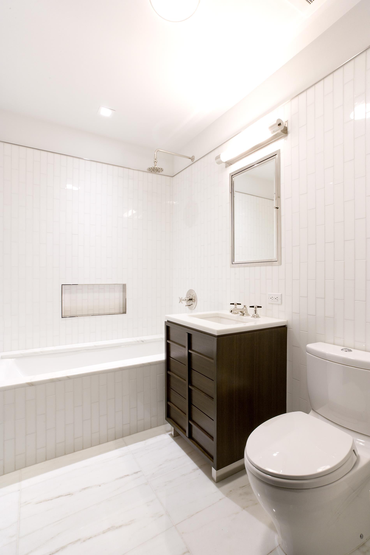
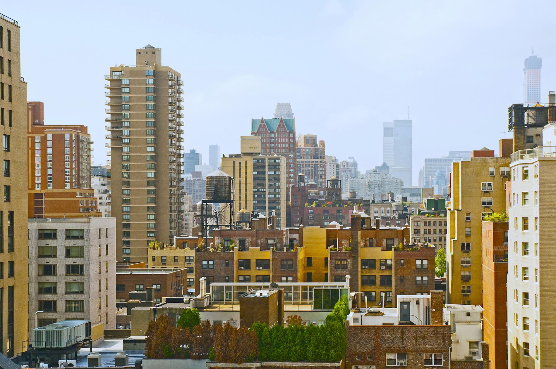
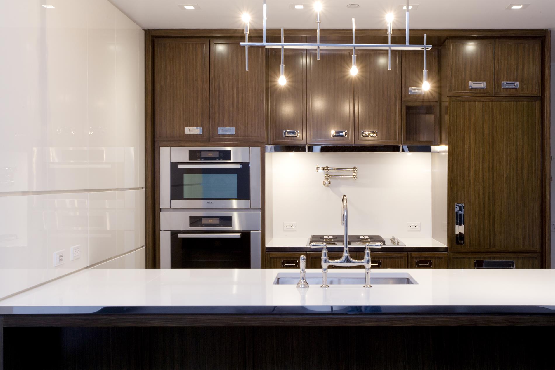
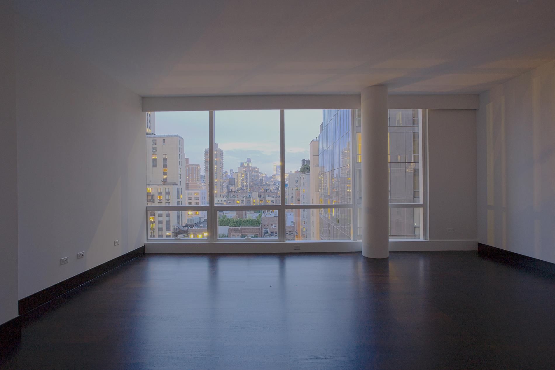
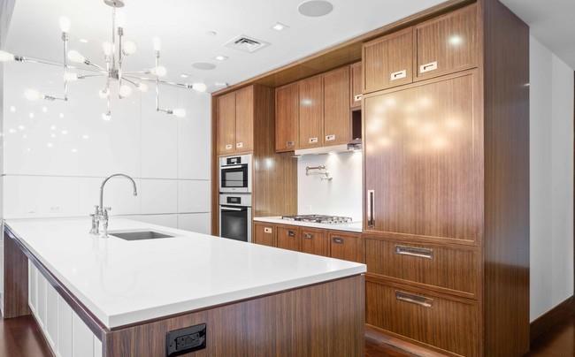
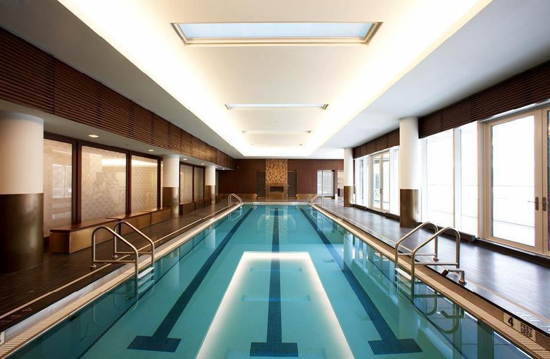
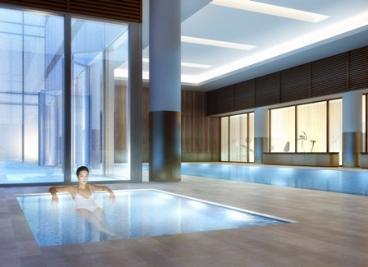
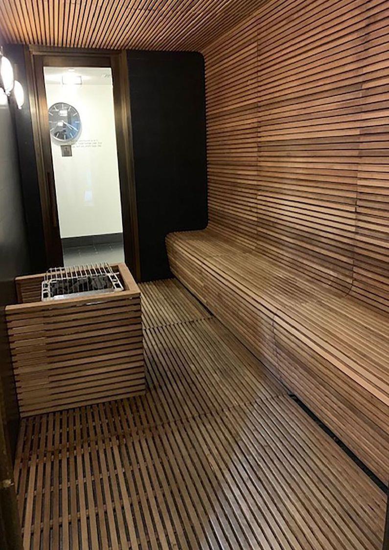
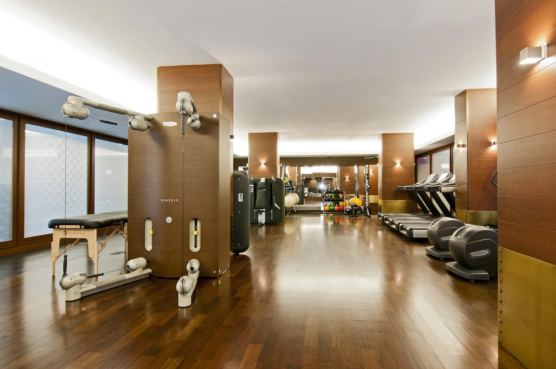
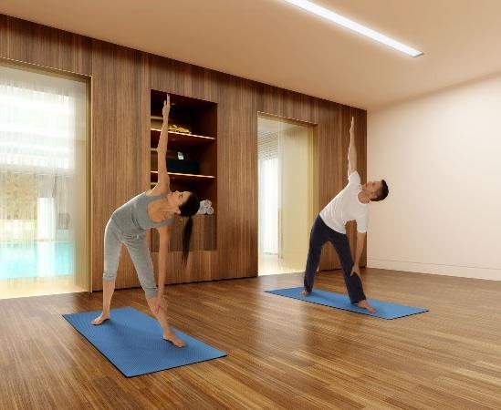
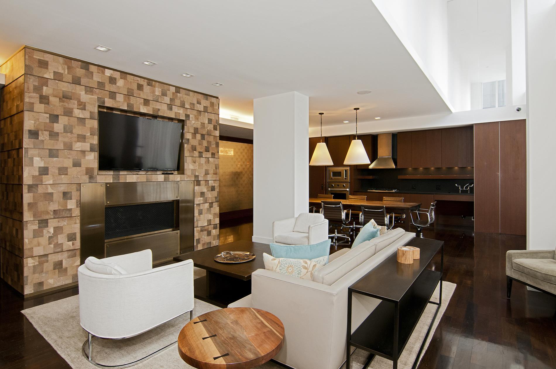
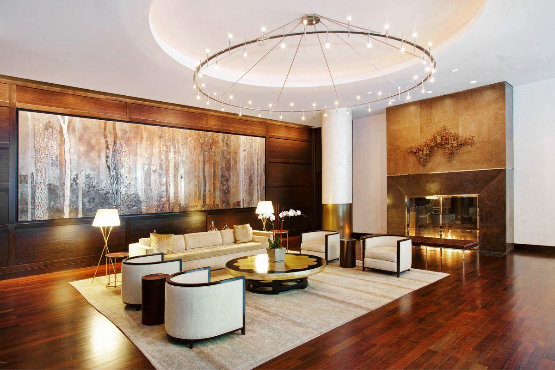
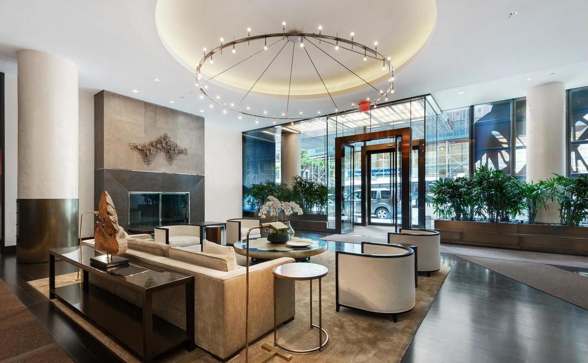
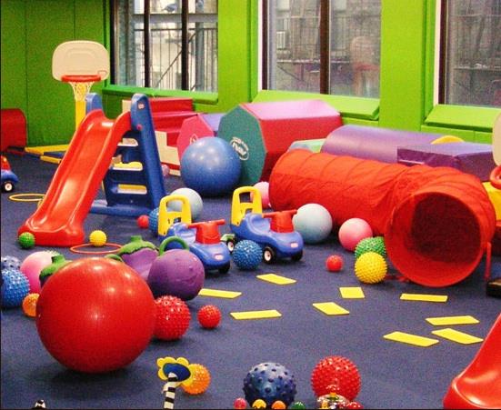
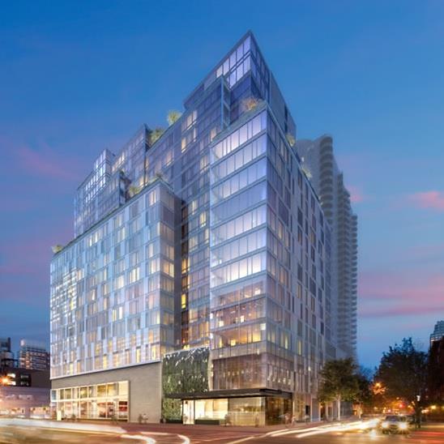
 Rentals Department
Rentals Department