Real Estate Taxes (Monthly) $5,314
Maintenance/Common Charges $6,551
Property Description
Live in this penthouse ranch in the sky, perched atop a full-service condominium located in prime Upper East Side. Approximately 6000 sq. ft. (542 sq.m.) this residence boasts an expansive gallery that seamlessly connects four fully incorporated areas: the entertaining and living spaces, the master suite, secondary bedroom suite, and a guest suite. A sprawling entertaining wing with south, east and west exposures includes a corner living room with gas fireplace, dining room, corner lounge/den with a gas fireplace, windowed breakfast kitchen with a center island, a study/library, a guest powder room, and staff room with bath. Across the hall are private quarters with three bedrooms and two full baths. The northeast wing features the enormous master suite with a gas fireplace, spacious dressing area, additional walk-in closets and sumptuous marble master bath with separate shower and tub. Northwest is the guest suite with a large marble bath and walk-in closets. Other apartment amenities include 11 ft. ceilings, hardwood floors, oversized windows, open city views, and an in-unit laundry room with additional service entrance. Co-Exclusive.
Listing Courtesy of Modlin Group, The






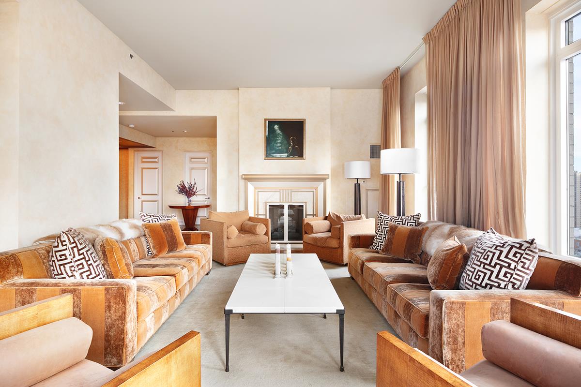
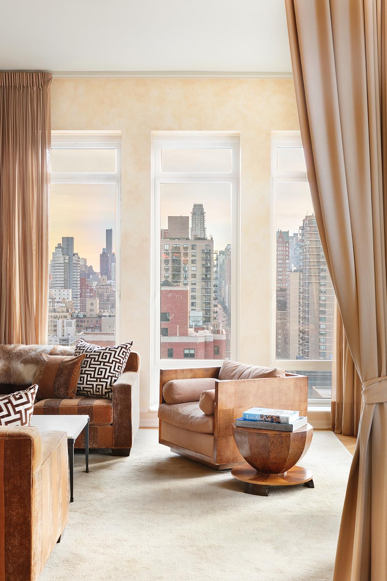
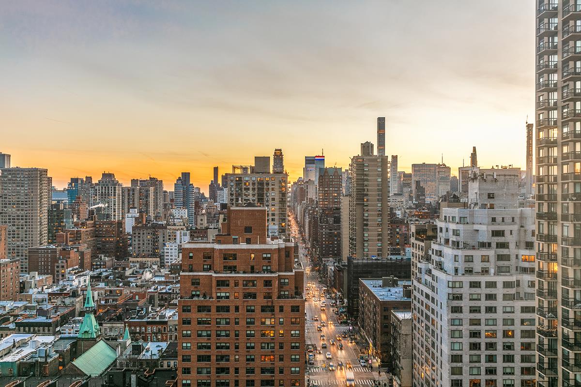
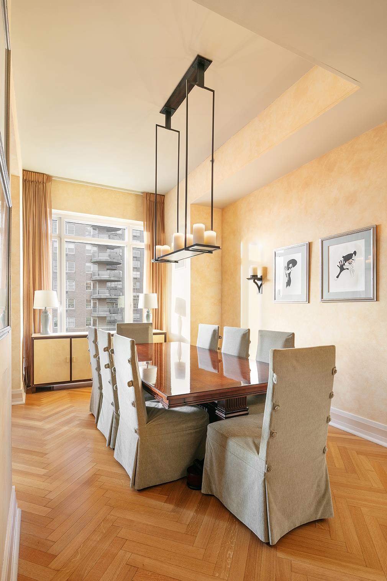
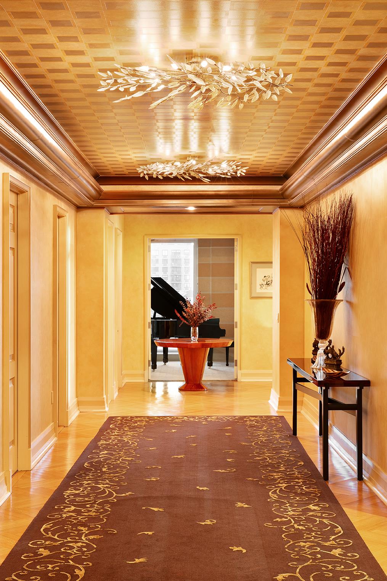
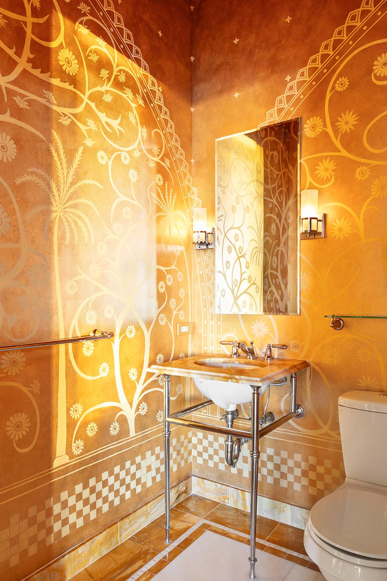
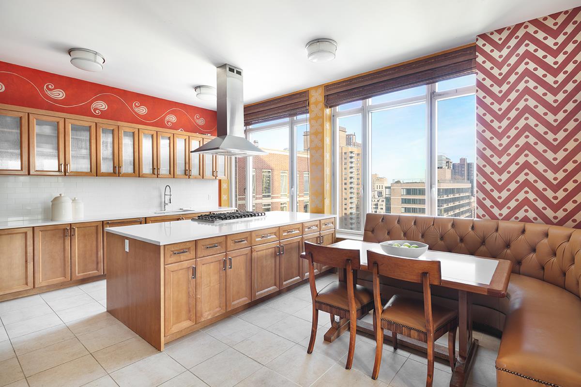
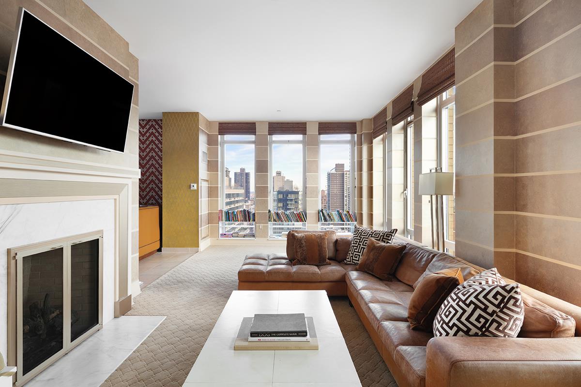
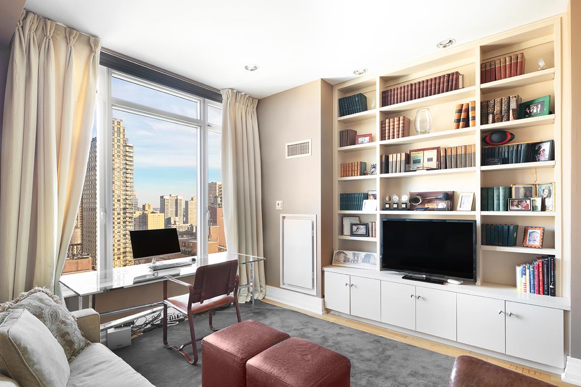
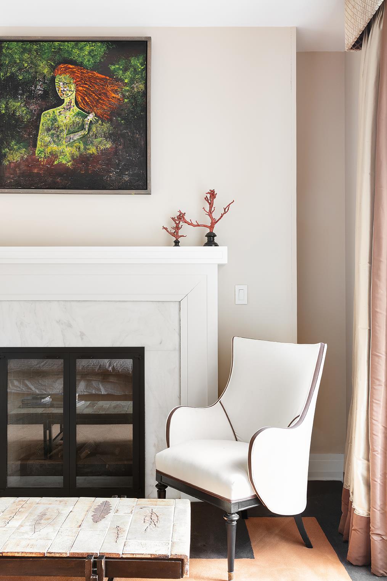
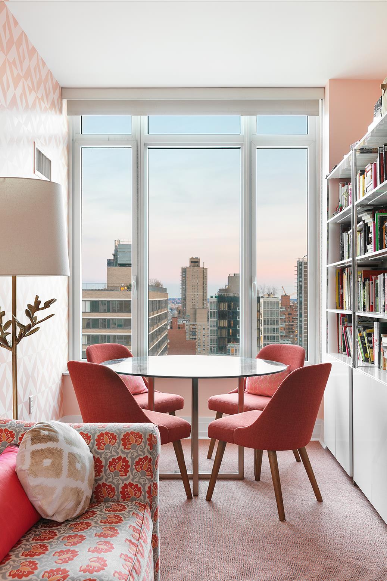
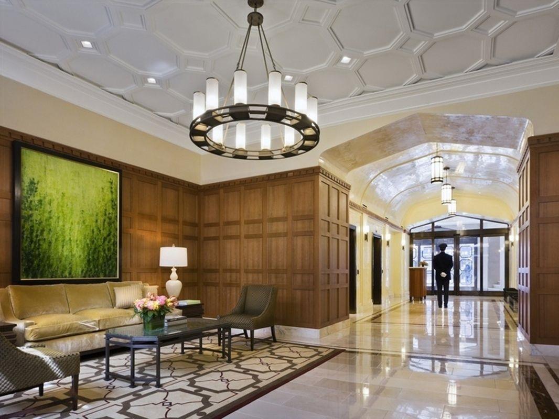
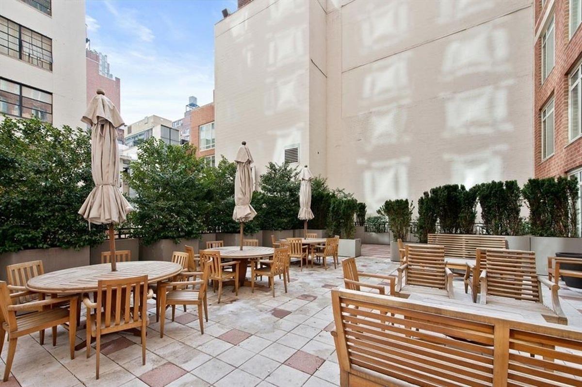
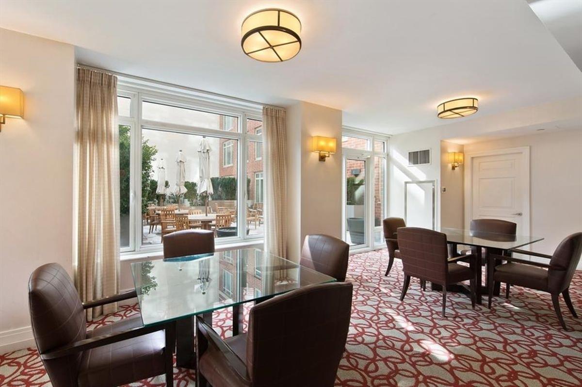
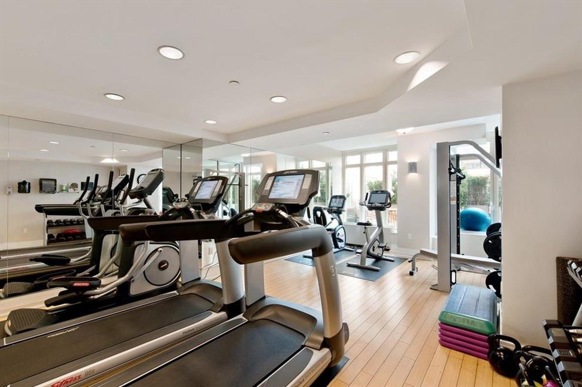
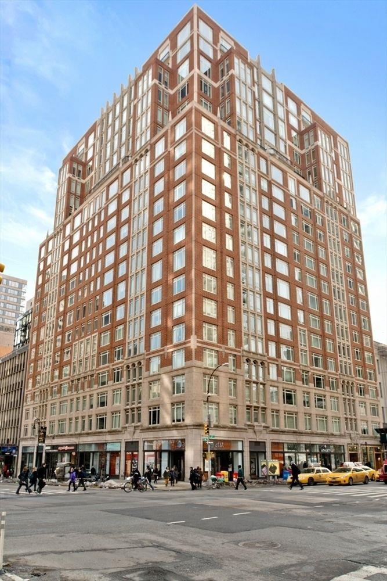
 Sales Department
Sales Department