Real Estate Taxes (Monthly) $11,920
Maintenance/Common Charges $10,351
Property Description
Gracious Full Floor Residence with 360 Panoramic City Views
Helming on the 87th floor, this full floor 4 bedroom residence offers unsurpassed views of Central Park, the Hudson and East Rivers, Manhattan and beyond. Designed by Pritzker Prize-winning architect Christian de Portzamparc, the residence features walls of glass creating an expansive living space of extraordinary scale and light.
Enter the sprawling 6,234 sf home with soaring ceiling heights ranging to approximately 11' 8" from 3 private-keyed-elevators and be greeted by a 24-foot deep gallery. Sun spills from the floor-to-ceiling wall of windows affording breathtaking views of the New York City skyline. Gracious oversized entry doors herald a warm welcome upon entering each room. The residence?s special feature includes 57-foot of Central Park frontage providing a glamorous stage for entertaining.
The meticulously designed home boasts an eat-in chef's kitchen replete with custom cabinetry, Miele appliances, dual built-in fully integrated refrigerators/freezers, speed oven and microwave, dual 30" stainless steel wall ovens, dual 24" fully integrated dishwashers, warming drawer, premium coffee bean system, Subzero wine cooler, Insinkerator in-sink garbage disposal, and custom designed integrated kitchen island stools.
The East Wing occupies the expansive 30-foot wide Master Suite, encompassed with direct South, West, East exposures and features a gracious 22-foot wide dressing room, en-suite bath clad in Italian Statuario marble complemented by dual bathrooms and vanities, Dornbracht designed steamed showers and fixtures. A special feature includes a Wet Room with glass enclosed custom carved Waterworks Belvedere air jet soaking tub.
All the bedrooms are sun-drenched from floor-to-ceiling windows. Each appointed with an en-suite bath adorned in White Onyx and Bianco Dolomiti marble, Dornbaracht fixtures, Duravit wall-mounted toilet, custom integrated medicine cabinets, and radiant floor heating.
The home is complemented with hardwood floors, custom door hardware by Thomas Juul-Hansen, central HVAC system, custom designed perimeter heating, electrical pathways provided for motorized window shades, video intercom, wireless, high speed internet connectivity, and a Miele washer and externally vented dryer.
ONE57 delivers 22,000+ sf of ultra luxury amenities in collaboration with the Park Hyatt?s new five-star flagship hotel:
ONE57 AMENITIES
24-Hour doorman and concierge, private dining and function room with full catering kitchen, library with billiards table and 24-foot aquarium, arts and crafts atelier, screening and performance room complete with a steinway concert piano, fitness center and yoga studio, discreet additional 58th Street entry, valet parking, pet wash room.
PARK HYATT AMENITIES & SERVICES AVAILABLE TO RESIDENTS
24-Hour room service, state-of-the-art health club, Spa Nalai, triple-height indoor swimming pool overlooking Carnegie Hall, Steam rooms, in-residence catering, deluxe spa services, housekeeping service, dry cleaning and laundry service, priority ballroom and meeting rooms access, business center, private residential elevator to the hotel's triple-height indoor swimming pool, with underwater speakers playing a curated Carnegie Hall soundtrack, bar and restaurant, and multilingual hotel staff.
ONE57 is situated at the center of New York?s famed Plaza District. Internationally recognized as one of Manhattan?s most distinguished neighborhoods, it is home to many of New York City?s most celebrated cultural and entertainment venues, art galleries, Michelin-starred restaurants, and the most exclusive retail destinations in the world such as Carnegie Hall, the Museum of Modern Art, the Metropolitan Museum of Art and Lincoln Center stand alongside fashion institutions such as Bergdorf Goodman, Barneys New York, Prada, Hermès, restaurants such as Jean-Georges, Per Se, Daniel and Le Bernardin are all in close proximity. The convergence of pedigree and convenience is what makes the Plaza District exceptional.
Listing Courtesy of Compass






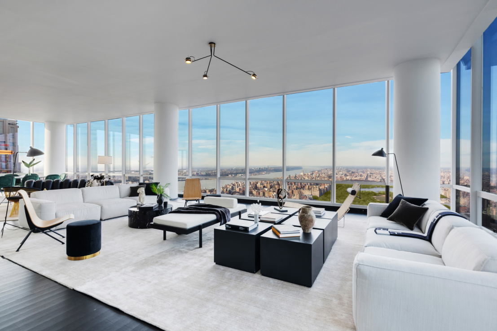
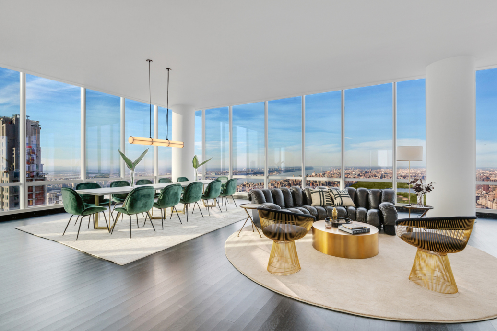
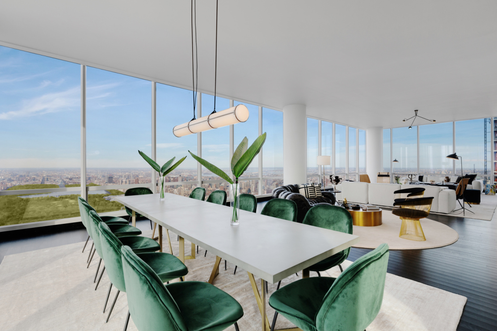
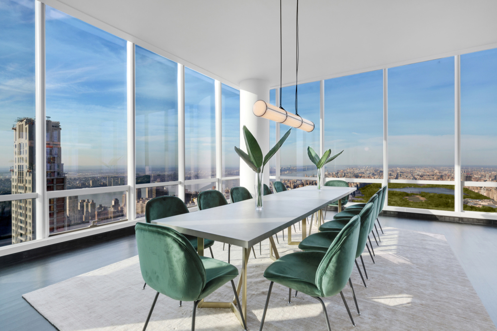
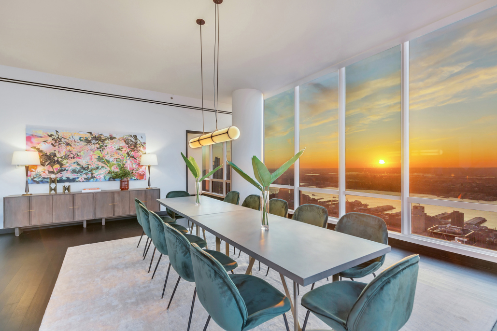
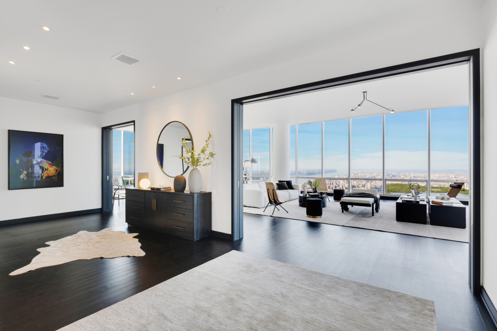
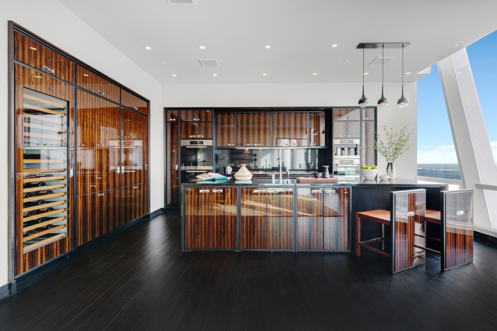
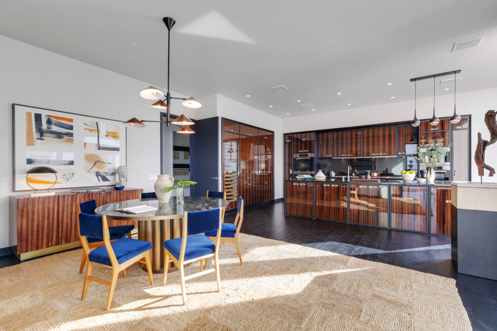

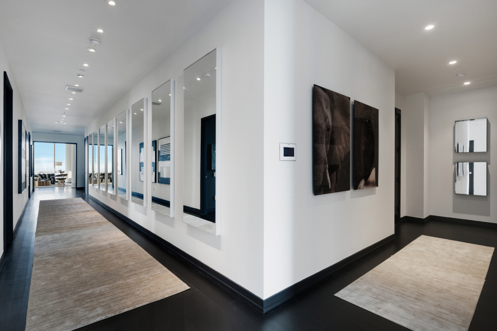
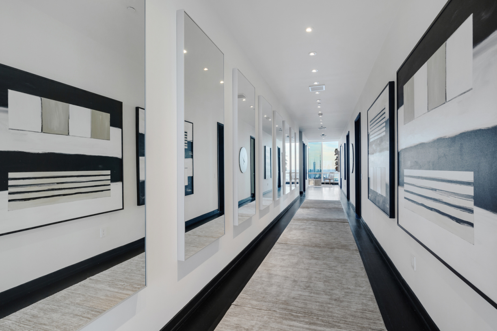
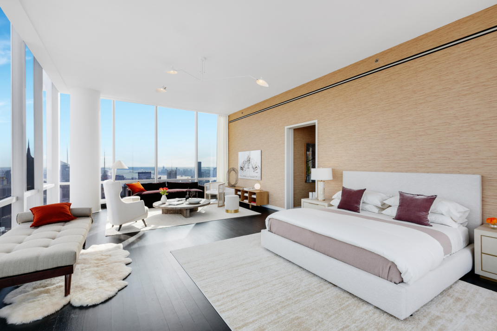
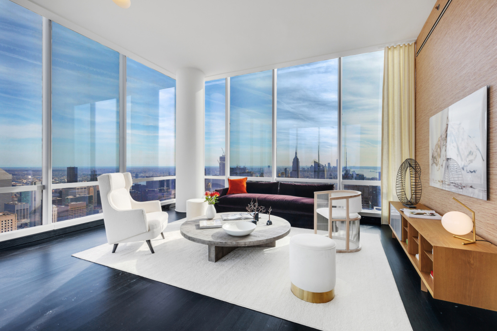
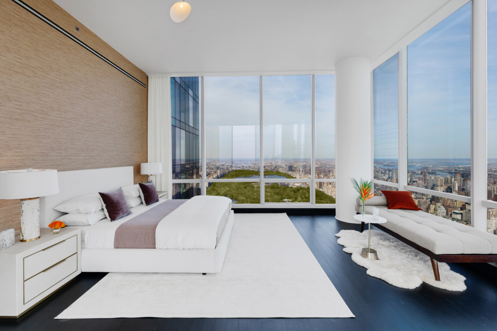
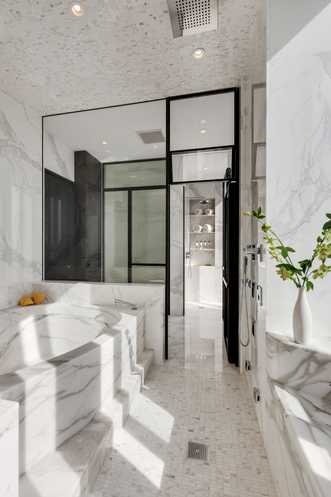
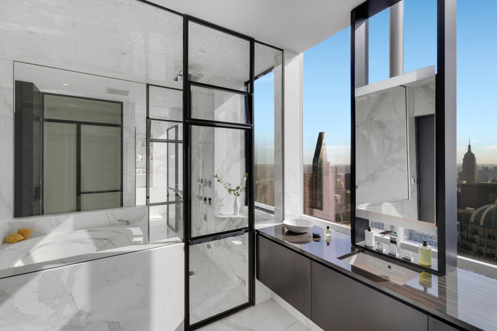
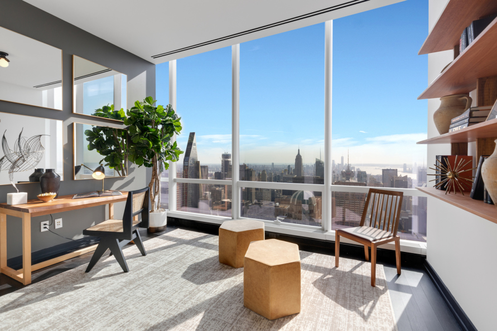

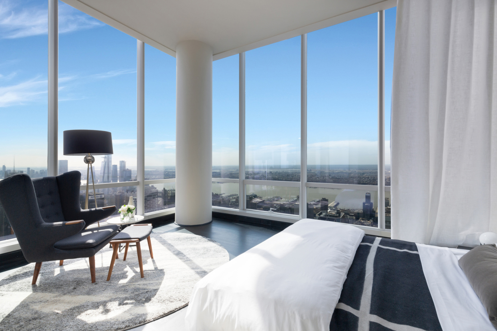
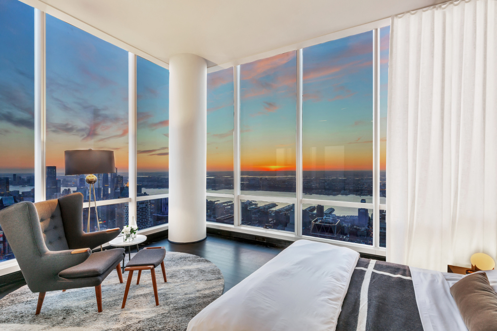
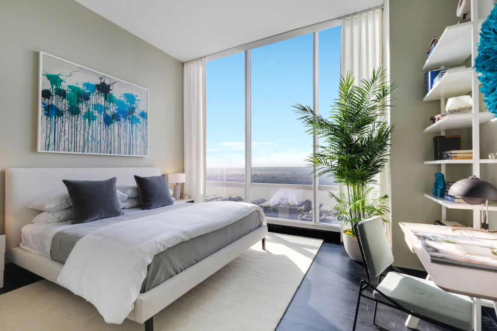
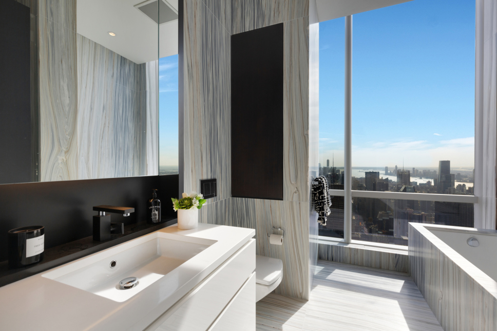

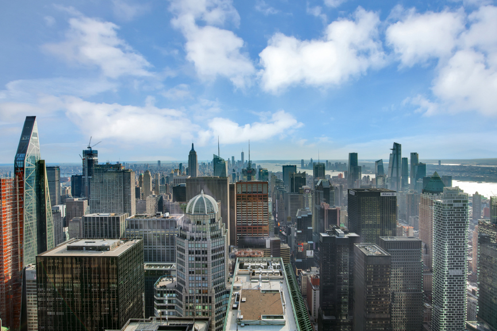
 Sales Department
Sales Department