Property Description
APPLICATION PENDING: RARELY AVAILABLE 3BR/2BTH PARLOR FLOOR-THRU CONDO WITH PRIVATE OUTDOOR SPACE! Parlor A is the largest unit in West Chelsea's premier condo conversion from the Brodsky Organization. Located on one of Chelsea's most beautiful land marked, tree-lined blocks, the graceful finishes designed by noted interior architect Alan Wanzenberg complement the original 19th-century faade by Neville & Bagge. This home boasts access to the Close (the gated, private enclave of the General Theological Seminary located directly across the street). The apartment is thoughtfully laid out, with a lovely, windowed sitting room off the foyer which graciously separates the public rooms from the bedrooms. The dual entry, state-of-the-art kitchen is partially open to the heart of the home: a generously sized living/dining room with graceful 10' windows overlooking the Close. A corridor provides privacy for two bedrooms and a bright, spacious master suite with a windowed walk-in closet and a gorgeous windowed master bath. The parlor floor has 10-foot ceilings and the light-filled master bedroom opens onto a private, south-facing patio with grilling allowed. Additional amenities include central air conditioning, washer/dryer, numerous upgrades to the kitchen and throughout, including: bookcases, built-ins, and built-out closets in most every room. Built in 1895 and converted to a condominium in late 2012, the building has been completely restored and features a part-time doorman (3-11pm) and virtual doorman 24/7 with a secure package room. There is also a live-in super, private storage, a bike room, a fully-equipped fitness center, and a magnificent roof deck with panoramic views overlooking the historic church spires, the Empire State Building and beyond. This prime West Chelsea location puts you in close proximity to great restaurants, galleries, Chelsea Piers, the High Line and the ever-expanding Hudson waterfront. Pets allowed, case-by-case. This is truly a property that must be seen to be fully appreciated! Available September 1st. Contact us to schedule an appointment.
Listing Courtesy of The Corcoran Group






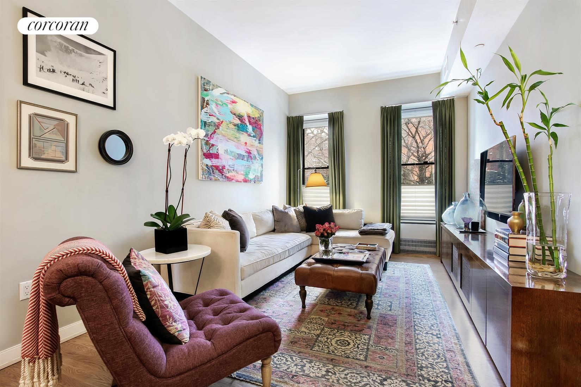
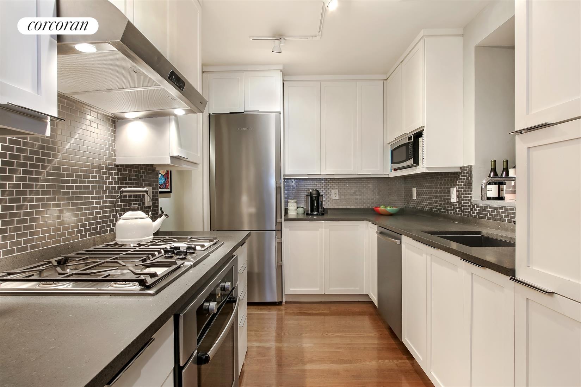
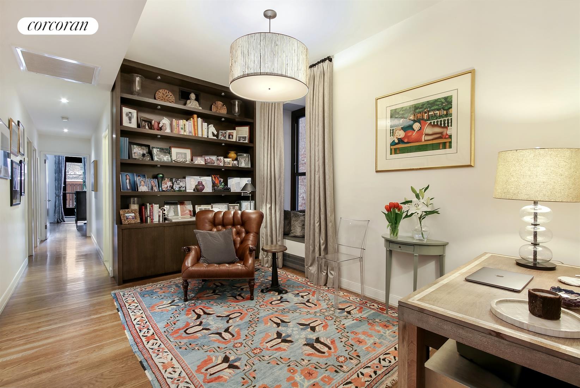
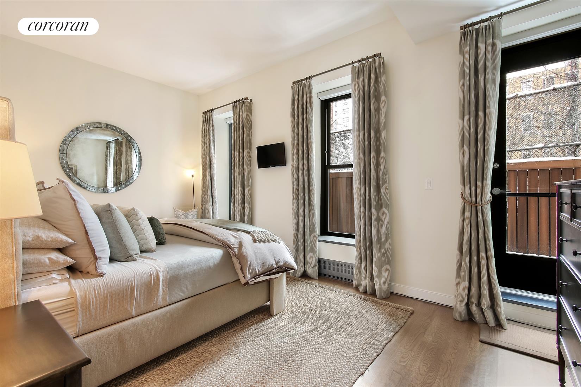
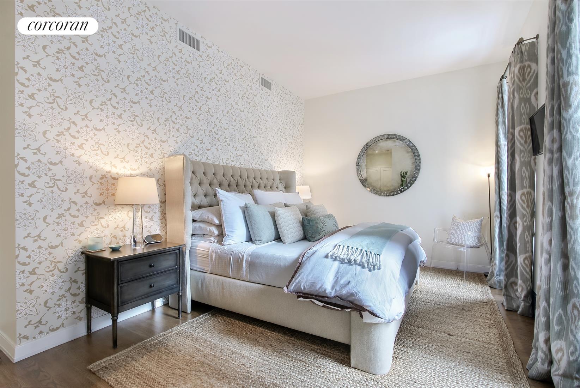
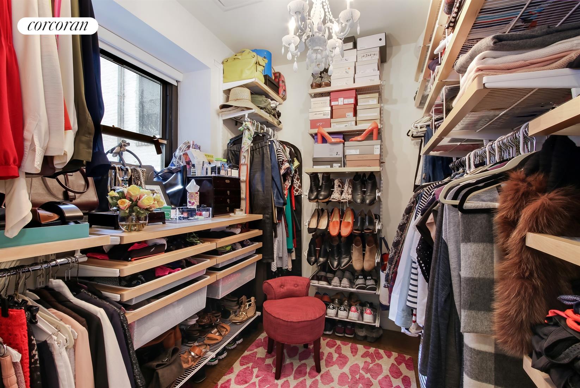
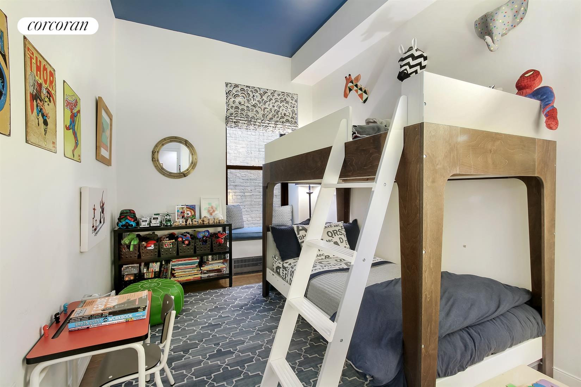
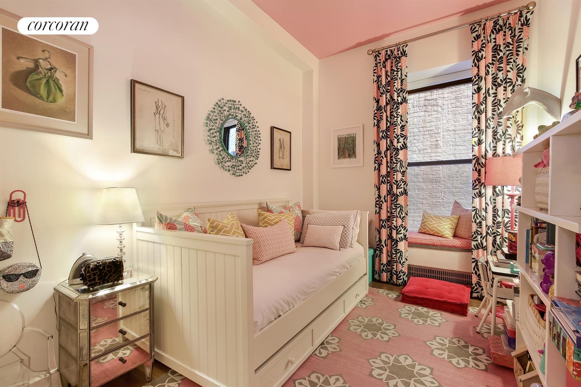
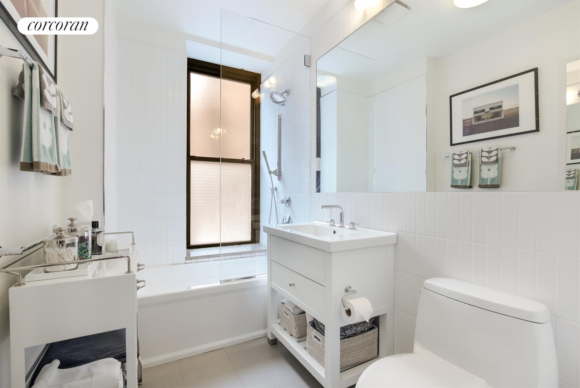
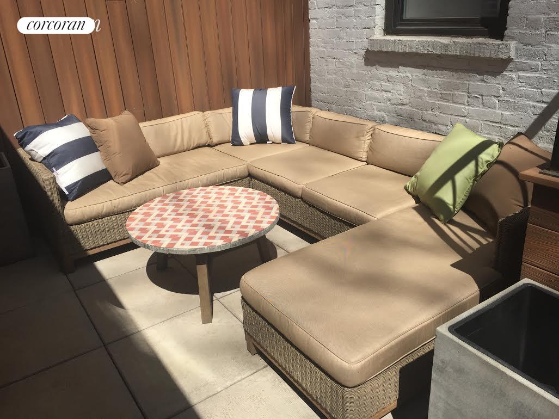
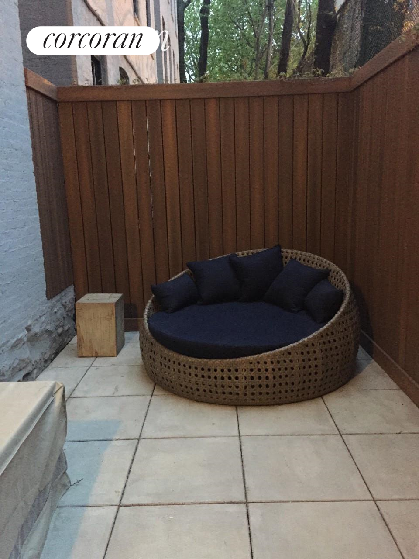
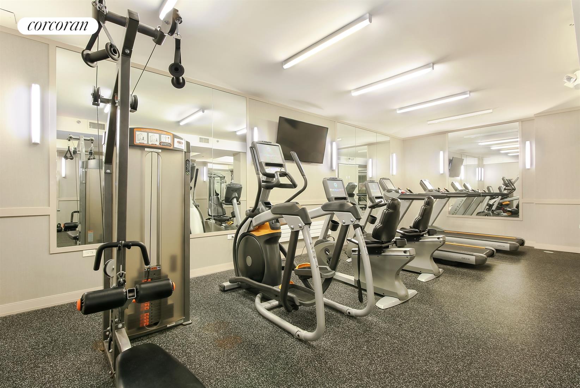
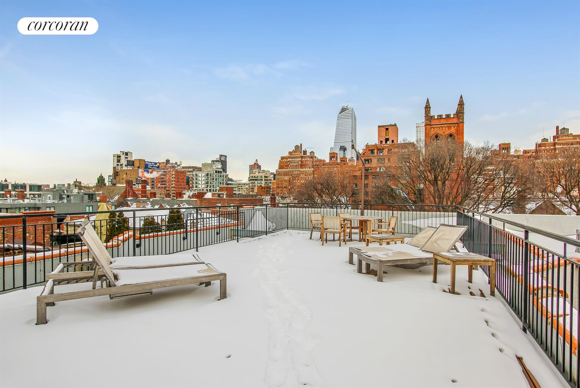
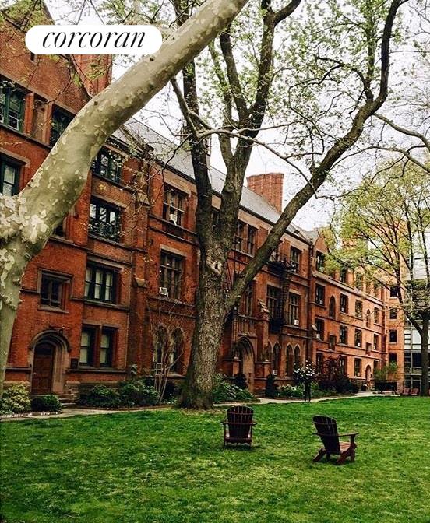
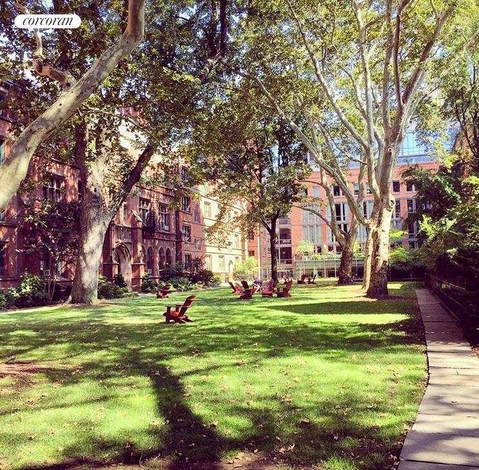
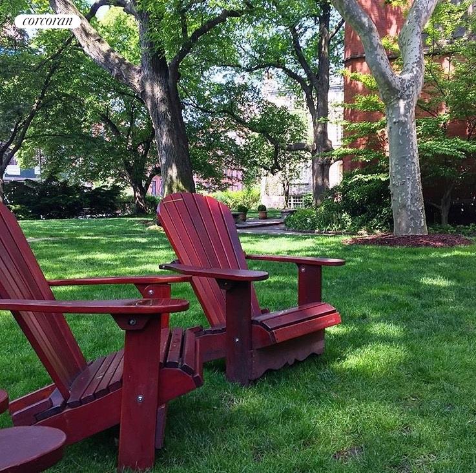
 Rentals Department
Rentals Department