Real Estate Taxes (Monthly) $1,499
Maintenance/Common Charges $1,058
Property Description
Welcome home to the townhouse/condo apartment of your dreams at 106 Waverly Place. Just off the north-west corner of Washington Square Park, enter the turn of the century building and wander up two quick flights to a luxurious 1520 square foot apartment with endless configurations. Every room is windowed in this three-bedroom, two full-bathroom, with a wood burning fireplace, exposed brick, stained-oak floors and high ceilings. Recently gut renovated with incredible attention to detail, apartment 3 is a combination of pre-war details and modern amenities. Enter into the living room and pass through a pair of sliding 19th century wood and stained-glass doors into the first of three bedrooms. Three oversized windows face north over quiet Waverly Place. The wood burning fireplace and 19th century Italian carved-wood mantle perfectly complement the exposed brick and the wood paneled library/sitting room/dressing room. Hidden behind the bookshelves is an immense secret closet, accessed by pulling a copy of The Adventures of Sherlock Holmes from the shelves. The second bedroom offers a western window over the mid-block gardens. A dark wood bookcase wraps around two of the walls. Directly across the hall is a windowed second bathroom, hand painted with turquoise ombre and offering a full-size tub and shower combo and an exquisitely designed sink and vanity to maximize storage and style. The dining area is tucked in next to the kitchen and comes with chandelier lighting set up and the perfect layout for the banquette. The adjacent closet has floor-to-ceiling storage and oversized sliding doors. The Miele washer/dryer is deftly hidden in cupboards surround the stunning one-of- kind windowed kitchen. The handsome vintage inspired SMEG appliance package includes a 5 burner range and oven, fridge and freezer and full-size dishwasher. Beautiful cabinets, subway tile backsplash, exposed brick all compliment the gorgeous wideplank wood countertops, open shelving, apron front farmhouse sink, and gray slate floor. The windowed master bedroom faces south over the quiet gardens of Washington Place and has a decorative fireplace, two large cupboards, and a windowed en-suite bathroom with shower, wide vanity and medicine cabinet. Apartment #3 is a one-of-a-kind Greenwich Village/West Village home. Immediate access to Washington Square Park, the West 4th Street and Christopher Street subway stations, and all the restaurants and bars the Village has to offer. With only 4 units, this intimate prewar townhouse conversion is truly extraordinary. Low monthlies, pets allowed, storage in the basement and a managing agent to oversee it all. This special home has been home to two musical greats (Folk-singer Richie Havens, and singer/songwriter Benjamin Scheuer) and will continue to serve as the inspiration for many, many more! Available for rent: $10,000/month or for sale: $3,490,000.
Listing Courtesy of The Corcoran Group






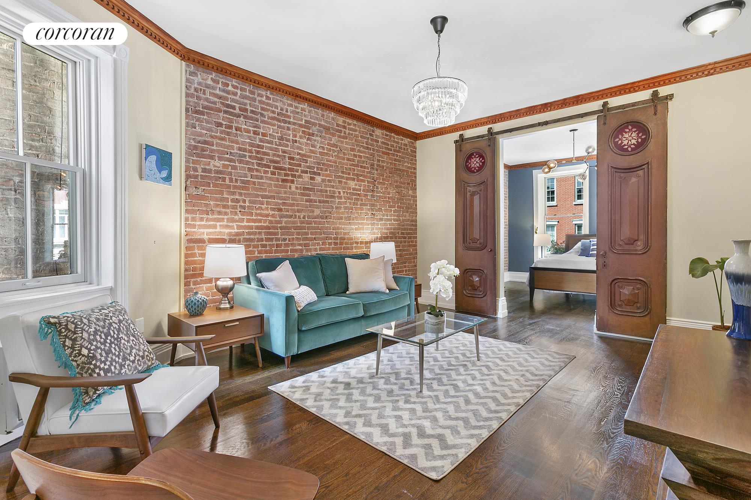
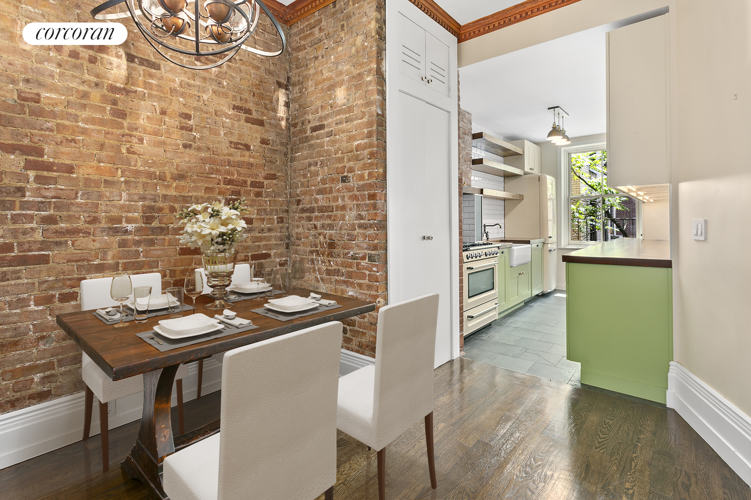
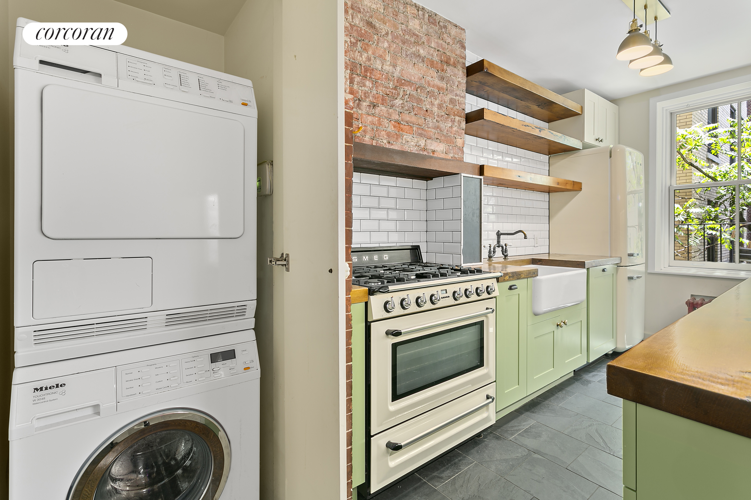
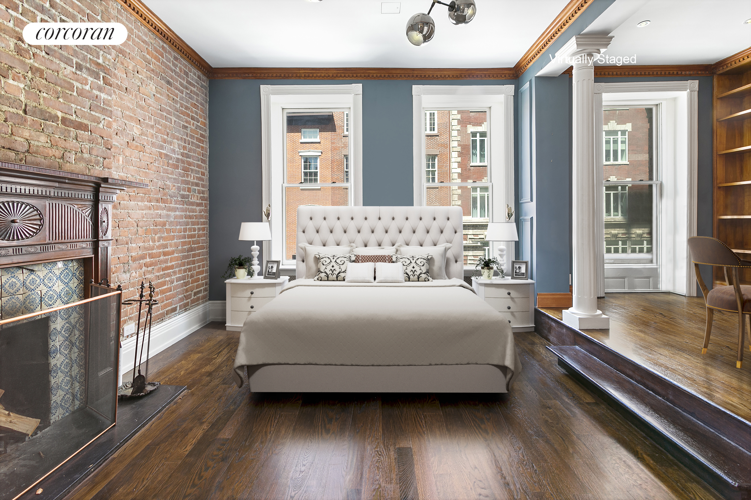
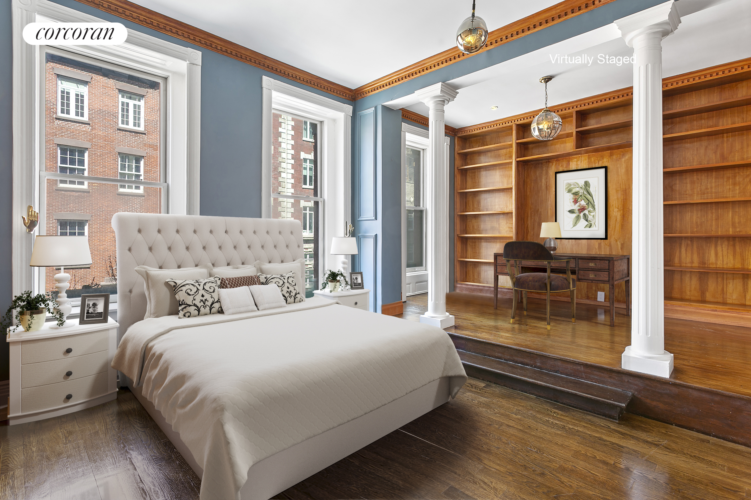
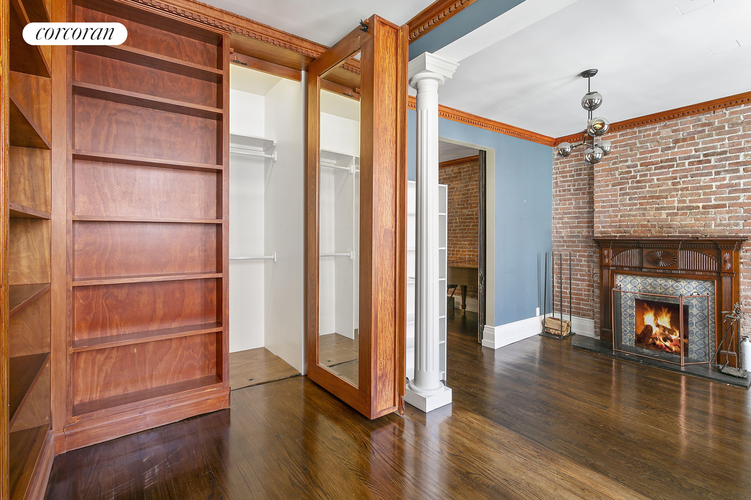
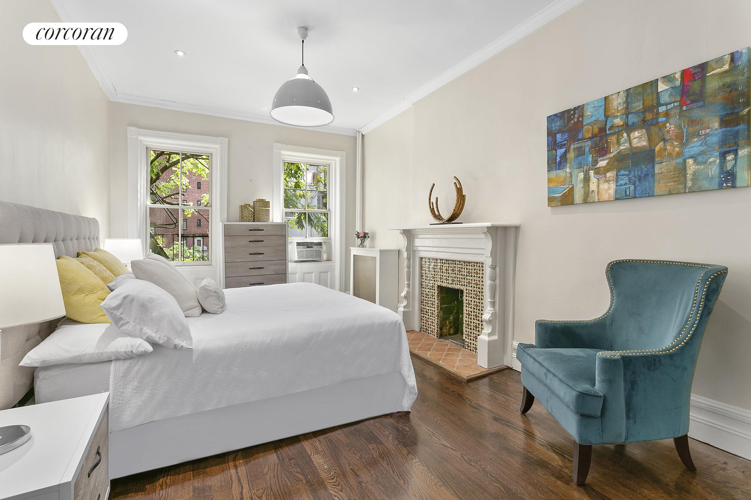
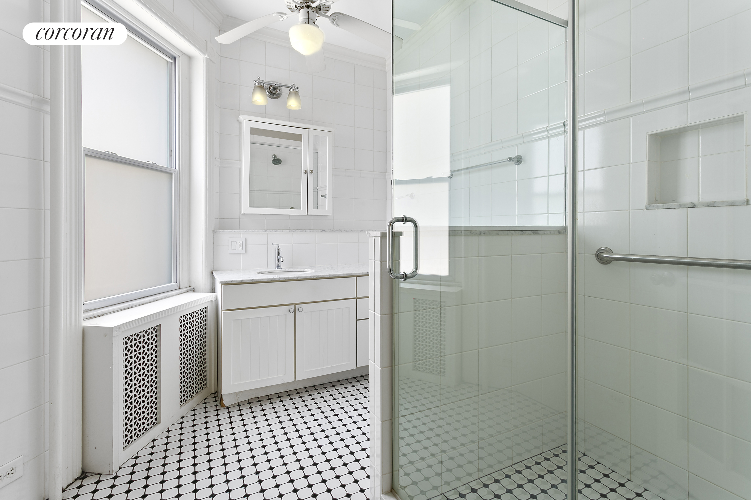
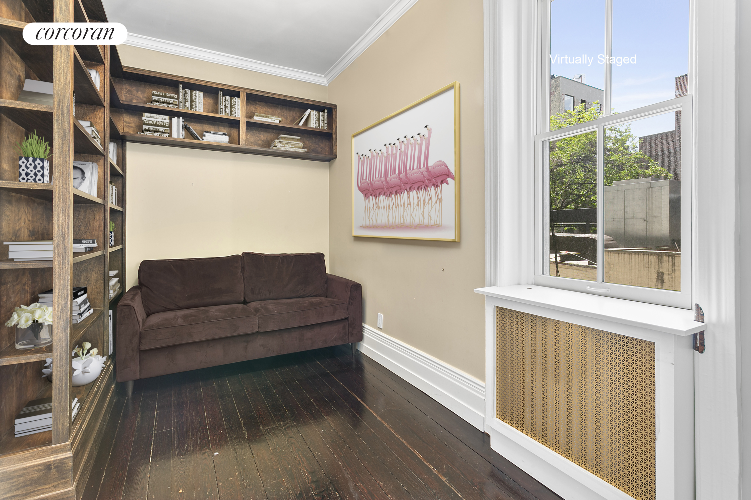
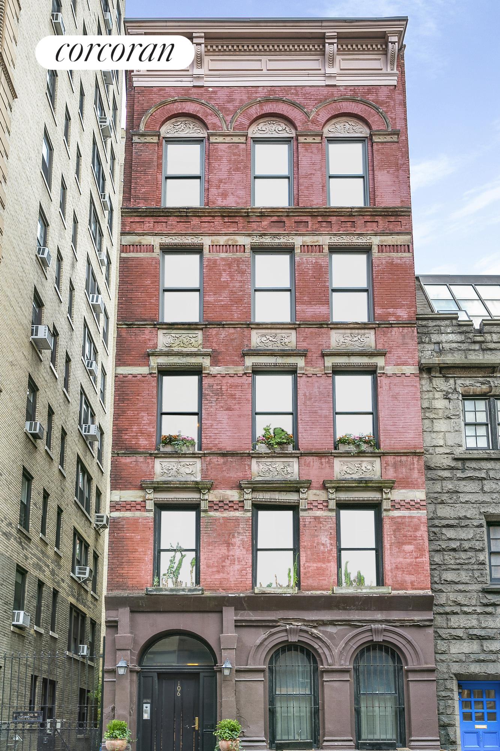
 Sales Department
Sales Department