Real Estate Taxes (Monthly) $0
Maintenance/Common Charges $4,459
Property Description
Perfectly situated in the heart of the Upper East Side, on the landmarked corner of 71st Street and Lexington Avenue. Rarely available bright and spacious corner 4 bedroom (converted to 3) 3.5 bath residence. Enter the gracious 22 Vermont green marble gallery and be greeted by the light and huge expanse of the enormous living room and formal dining room. Windowed kitchen and bathrooms, 13 large custom fitted closets , Miele washer/dryer make this an ideal home for everyday enjoyment and entertaining. New large Skyline casement windows throughout. Custom Wood-Mode Kitchen cabinetry, Sub-Zero refrigerator, 2 Thermador Ovens, Miele dishwasher. Large master bedroom suite is complete with gracious sitting area, en-suite Waterworks bathroom, custom mirrors and cabinetry and radiant heat floor. Two additional very generously proportioned bedrooms, bathrooms and powder room make this inviting home or pied a terre a must see. Built as a coop in 1959 by Sylvan and Robert Bien architects the building is known by its beautiful rose granite exterior and flanked by its frequently photographed gardens. Its newly renovated state of the art lobby and elevators welcome residents and guests to a full service building. Amenities include: attended garage (preferred rate for shareholders), fitness center, kids playroom, bicycle storage, laundry room and storage bins. The excellent building financials are reflected in the monthly maintenance charges. Transportation, casual and upscale dining, gourmet food markets, chic fashion boutiques, Madison Avenue and Central Park are steps away. Call to schedule a private showing.
Listing Courtesy of The Corcoran Group






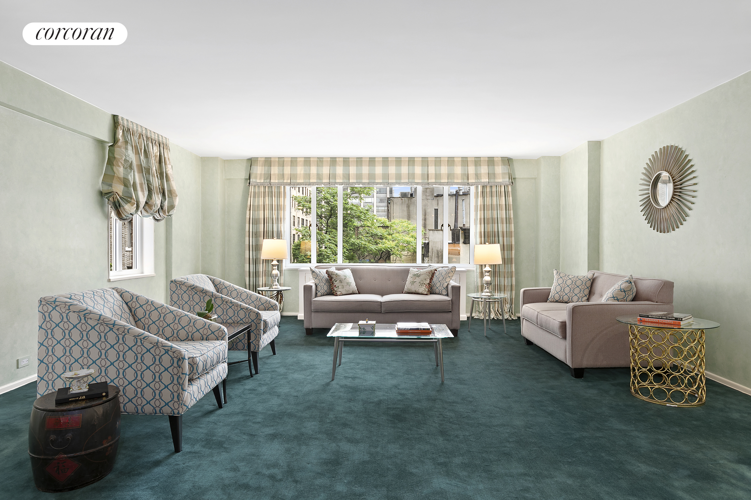
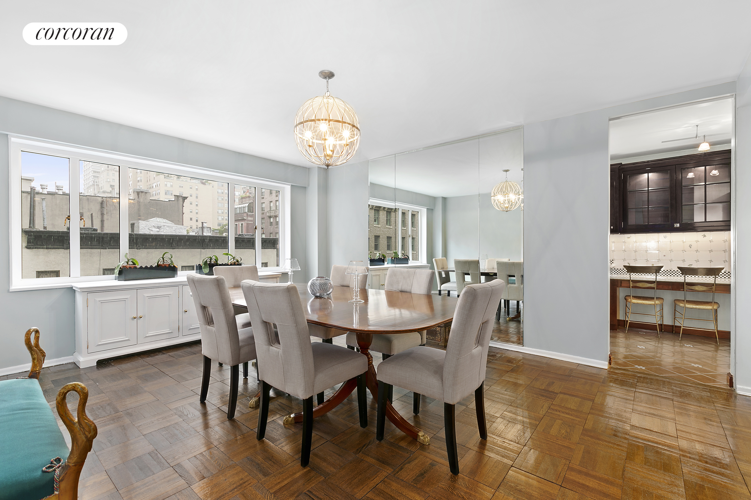
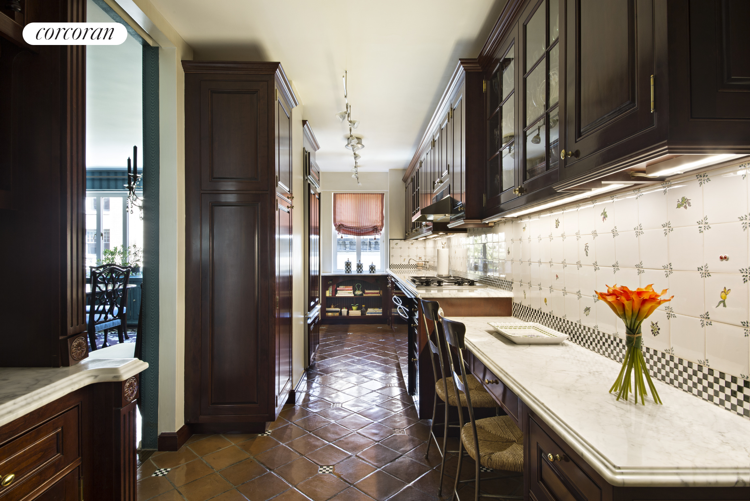
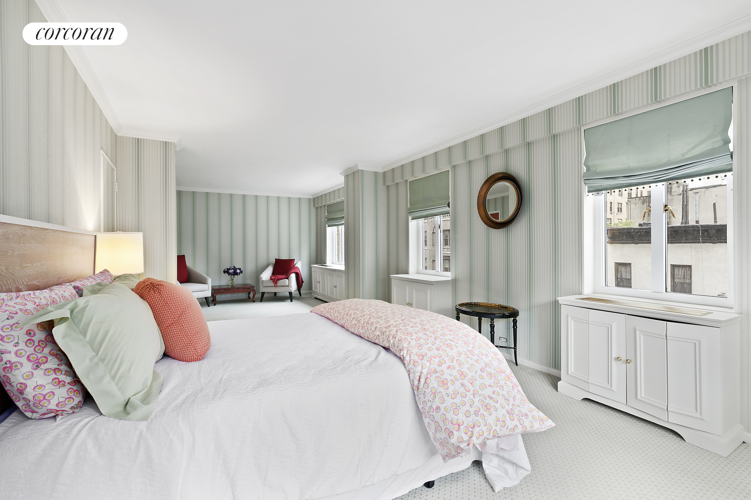
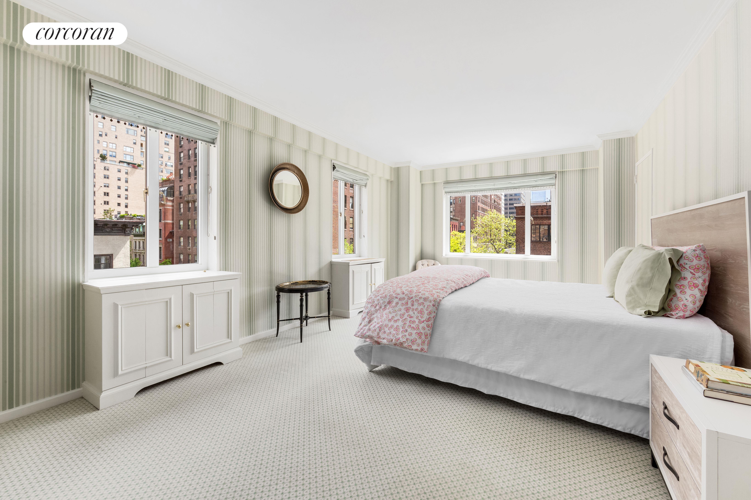
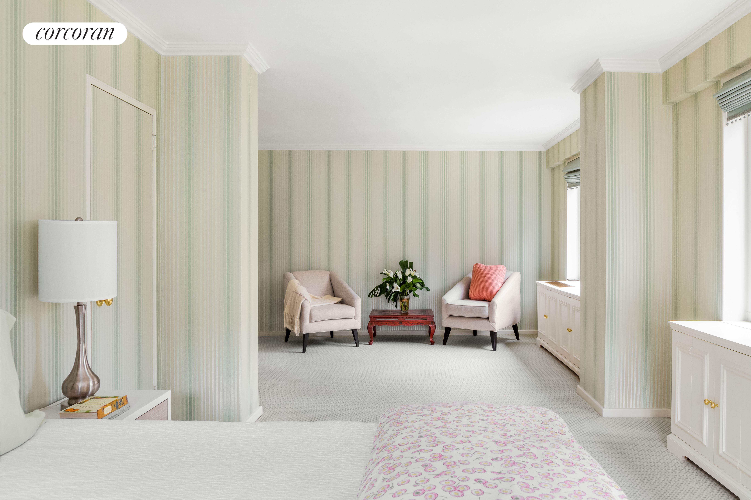
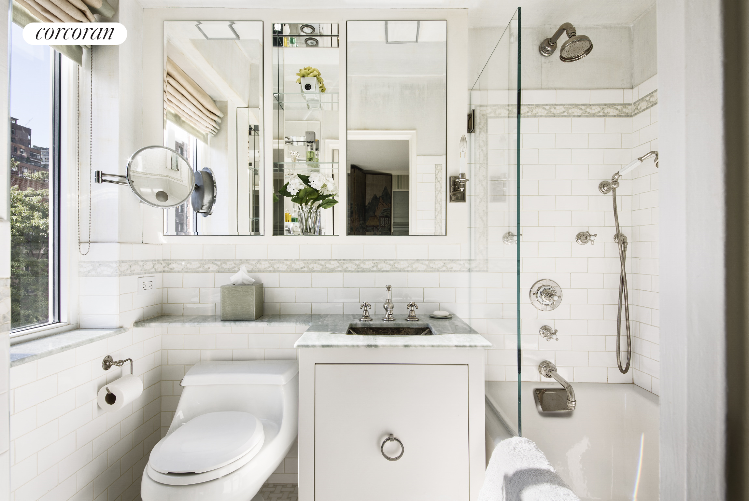
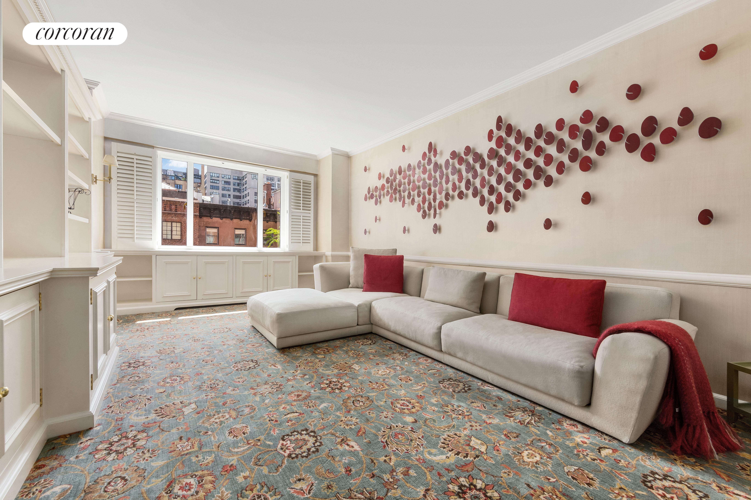
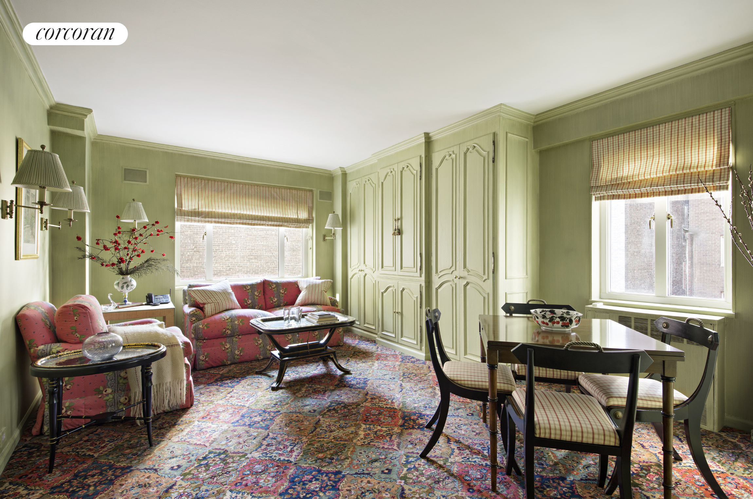
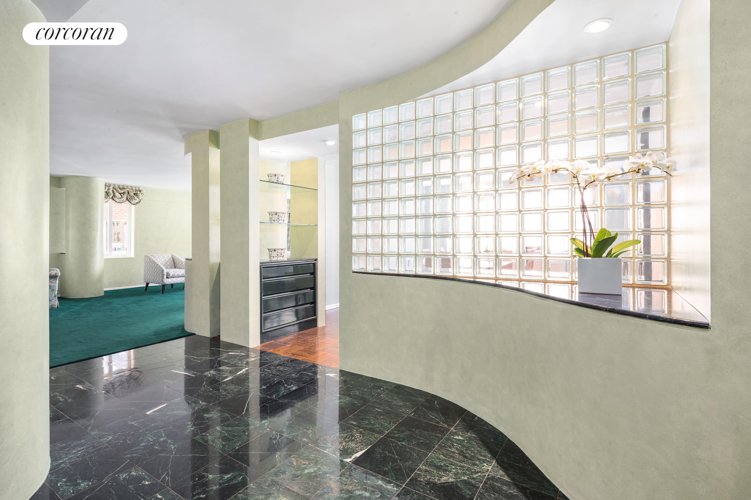
 Sales Department
Sales Department