Real Estate Taxes (Monthly) $2,678
Maintenance/Common Charges $2,615
Property Description
With approximately 2,524sf of living space, this triple mint three bedroom, three and a half bathroom duplex loft epitomizes the finest qualities of gracious downtown living. One is greeted by a proper gallery leading through the dining room to an expansive living room with soaring 15' ceilings. Enormous industrial picture windows offering gloriously sunny western city views span the entire length of the apartment. The open chef's kitchen has fantastic storage, a dining bar, as well as a wine chiller; and features Wolf, Bosch and Sub-Zero appliances with custom white lacquer mill-work cabinetry, Caesarstone countertops and a Waterworks glazed brick tile back splash. An over-sized laundry/utility room is equipped with a Bosch washer/dryer. The first floor master suite features generously proportioned closets, two of which are walk-in, and a luxurious 5-fixture bathroom with custom double vanity, limestone slab counter top and flooring, and radiant heated floors by NuHeat. A blackened patina custom-designed architectural steel staircase leads to a dynamic second level with two well-designed bedrooms, a study area, and two generously proportioned full bathrooms featuring custom vanity mill work, Ann Sacks Calacatta Marble slab counter top and flooring, as well as mosaic accent tiles. In addition, this one-of-a-kind home features authentic cerused and fumed white oak flooring throughout, custom lighting and built-ins, electric blinds, central heat/AC, and a generously proportioned 150sf storage area. This home also is pre-wired for high definition television, high speed Ethernet, and home automation system.The famed Printing House was built in 1908 and was just recently converted to luxury condominiums with full-time doorman/concierge services by Abigail Michaels, live-in Resident Manager, private landscaped mews, private storage for rent, cold storage, on-site laundry and valet service, and direct access to the flagship Printing House Equinox with rooftop pool. Perfectly situated in one of the finest neighborhoods in the West Village, this home is walking distance to all forms of public transportation and the Hudson River Park (running and bike paths) as well as some of downtown's finest restaurants and shopping.
Listing Courtesy of The Corcoran Group






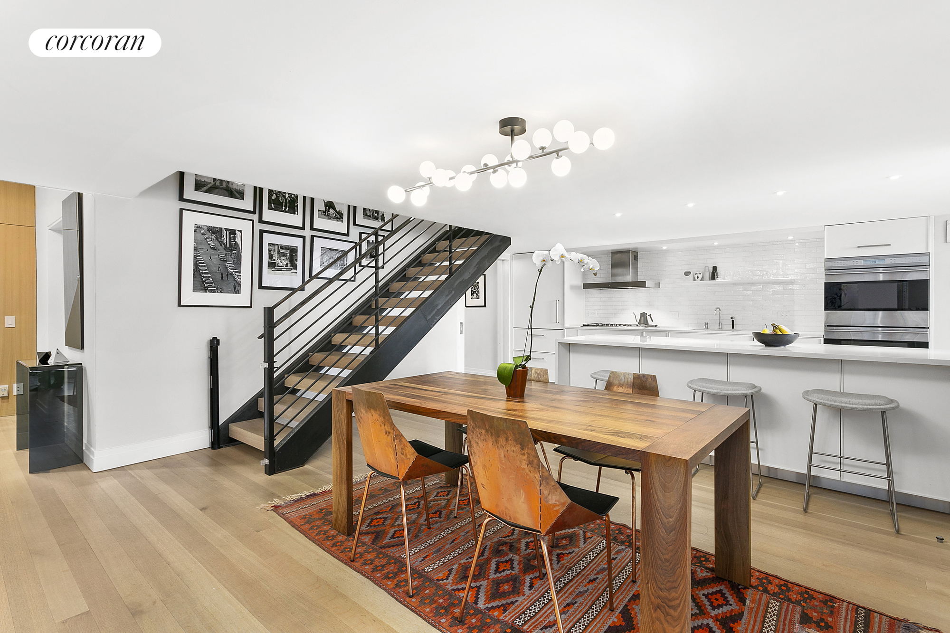
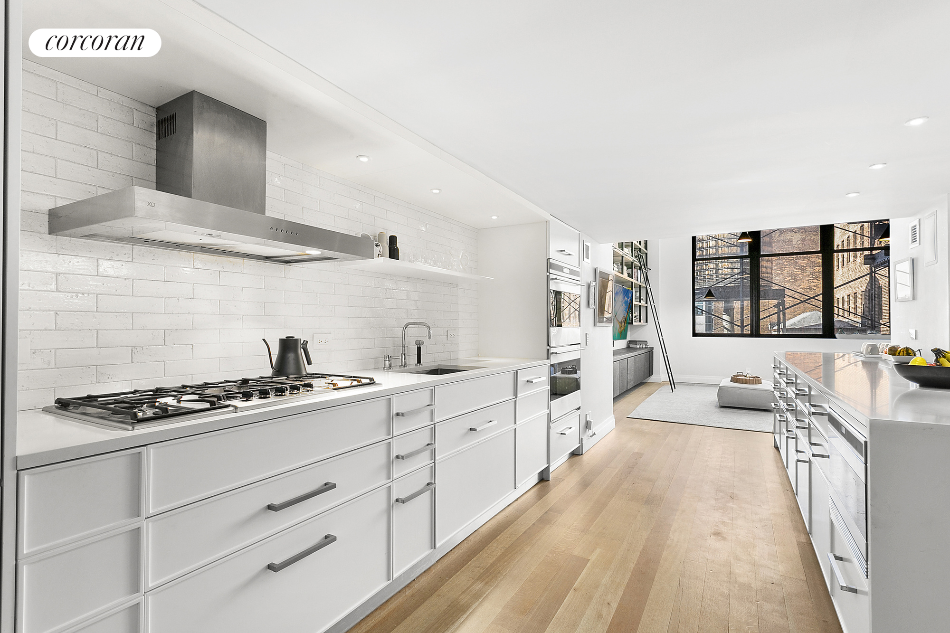
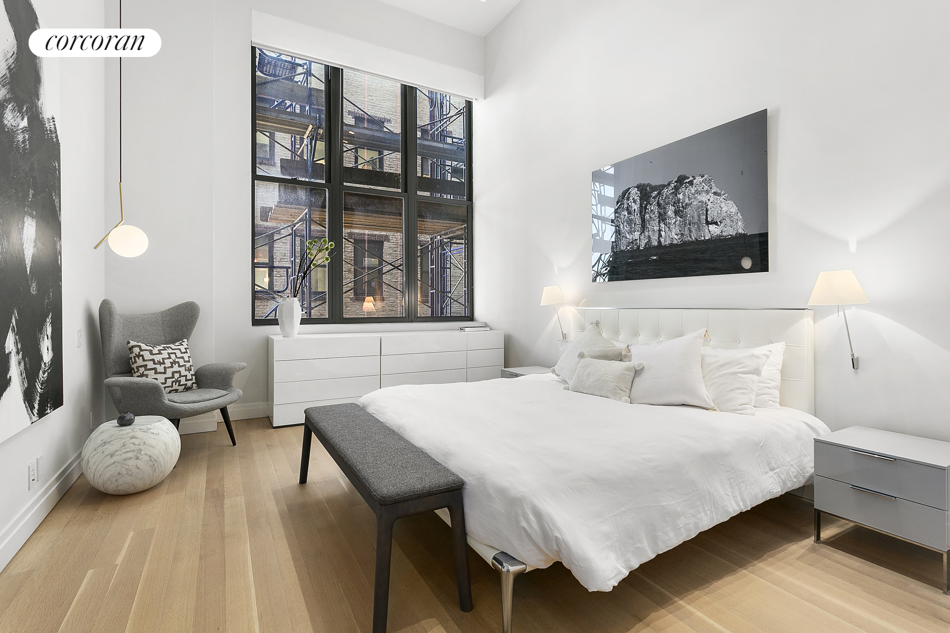
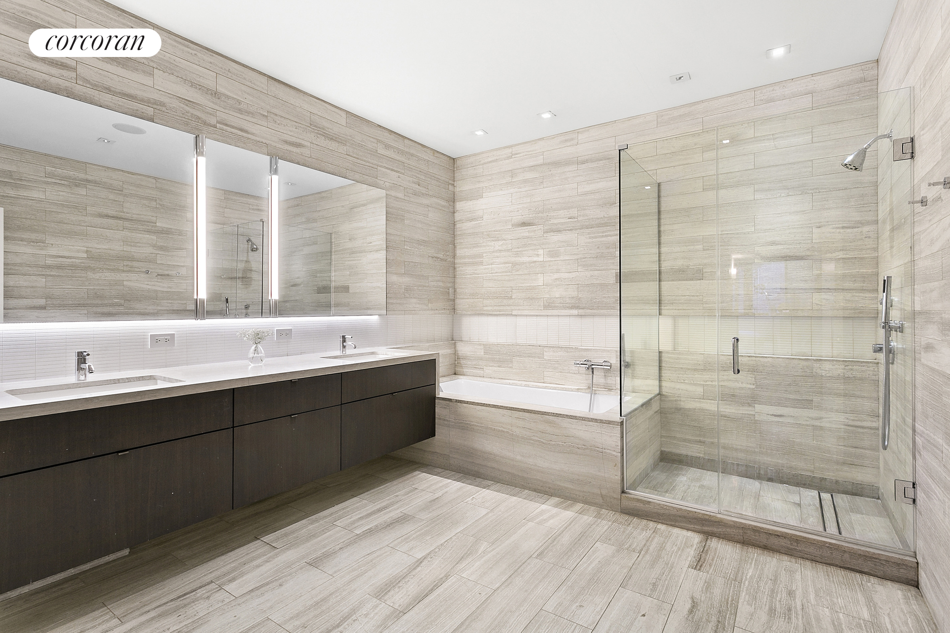
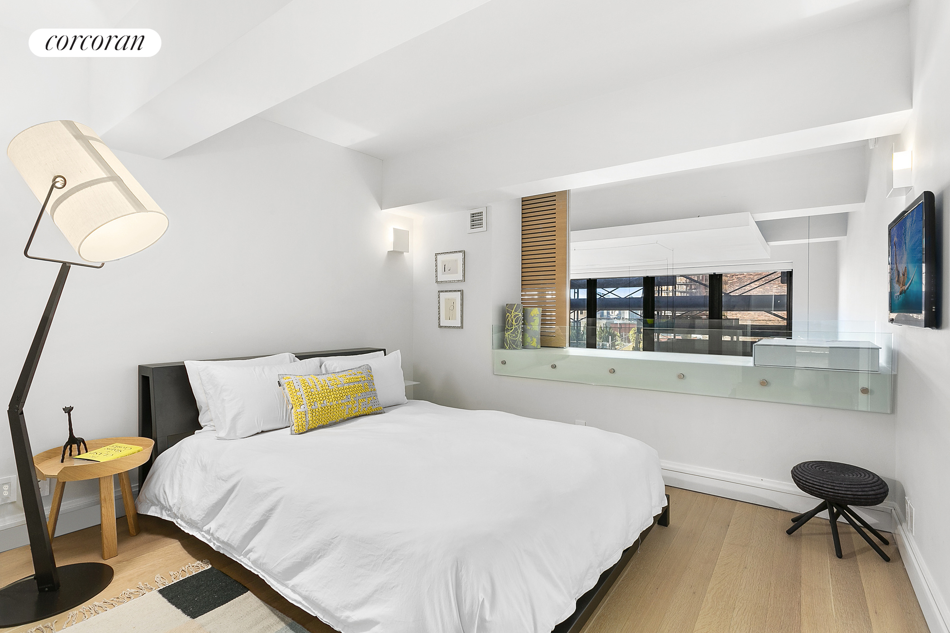
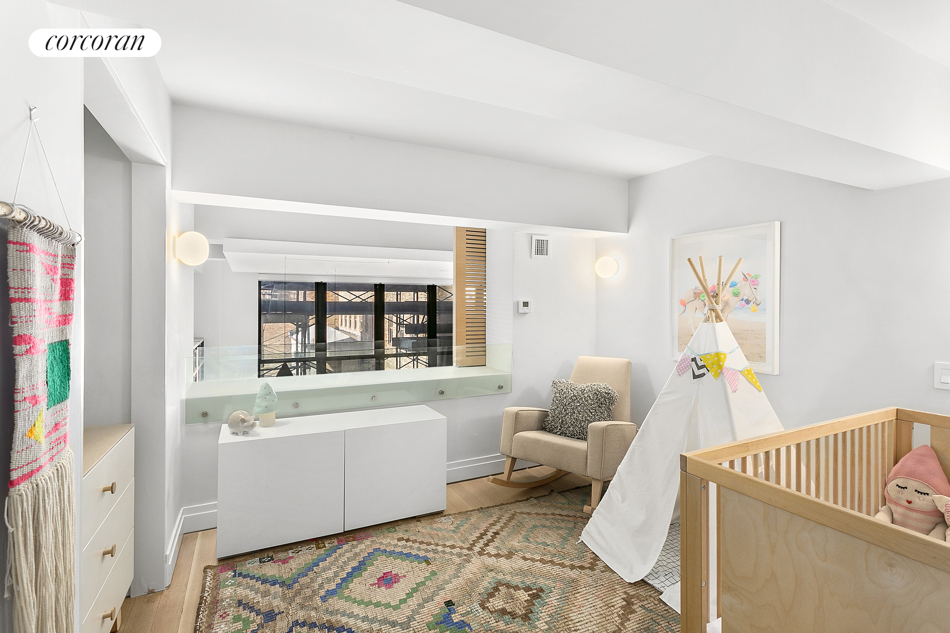
 Sales Department
Sales Department