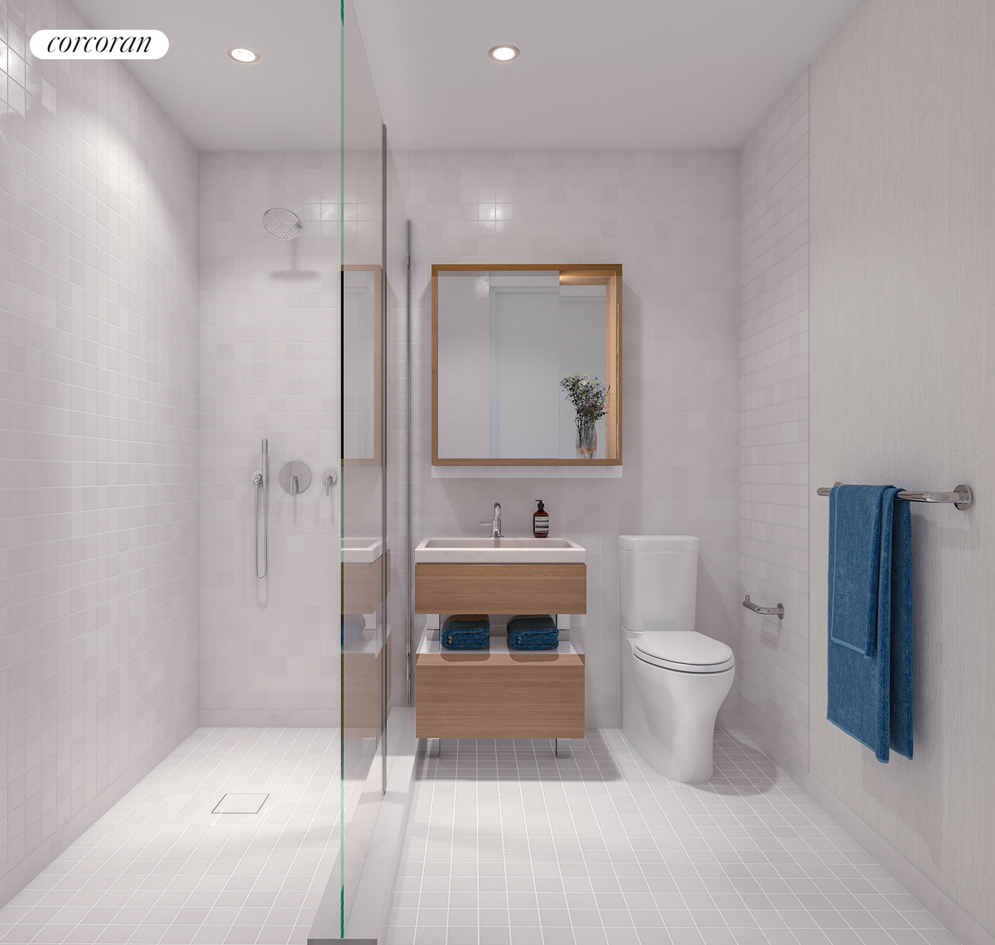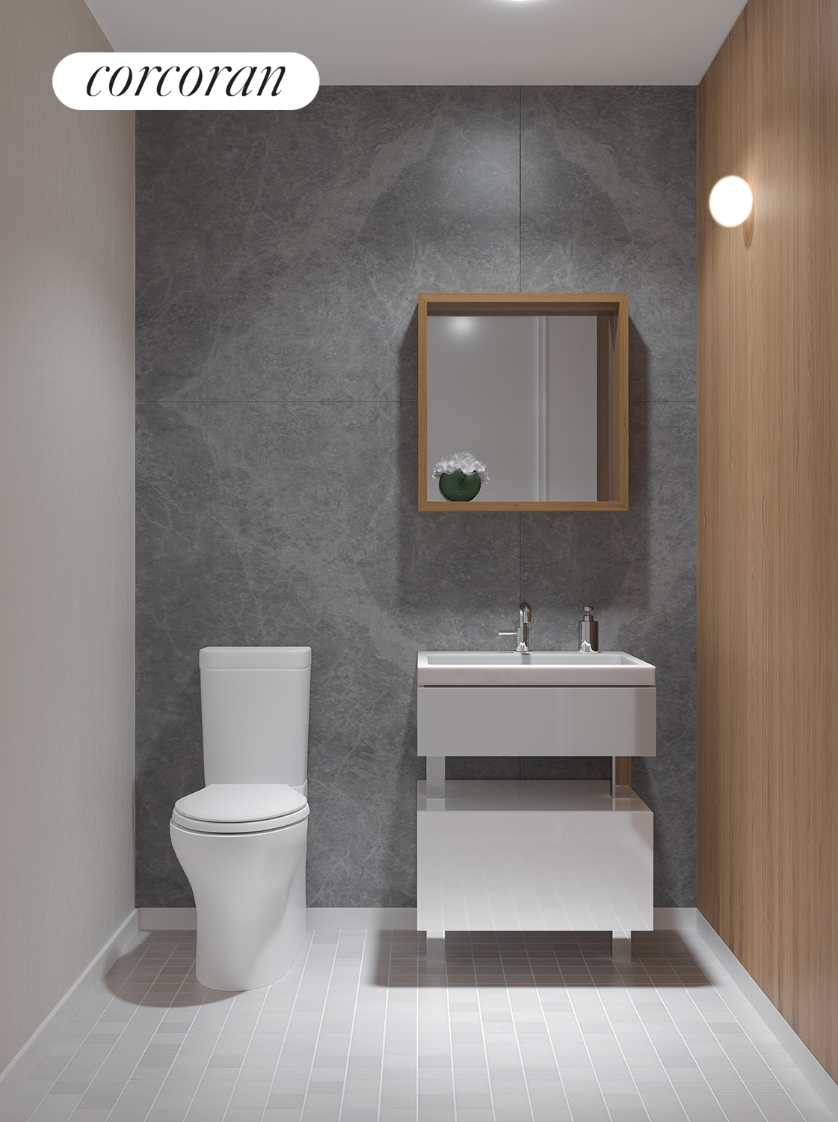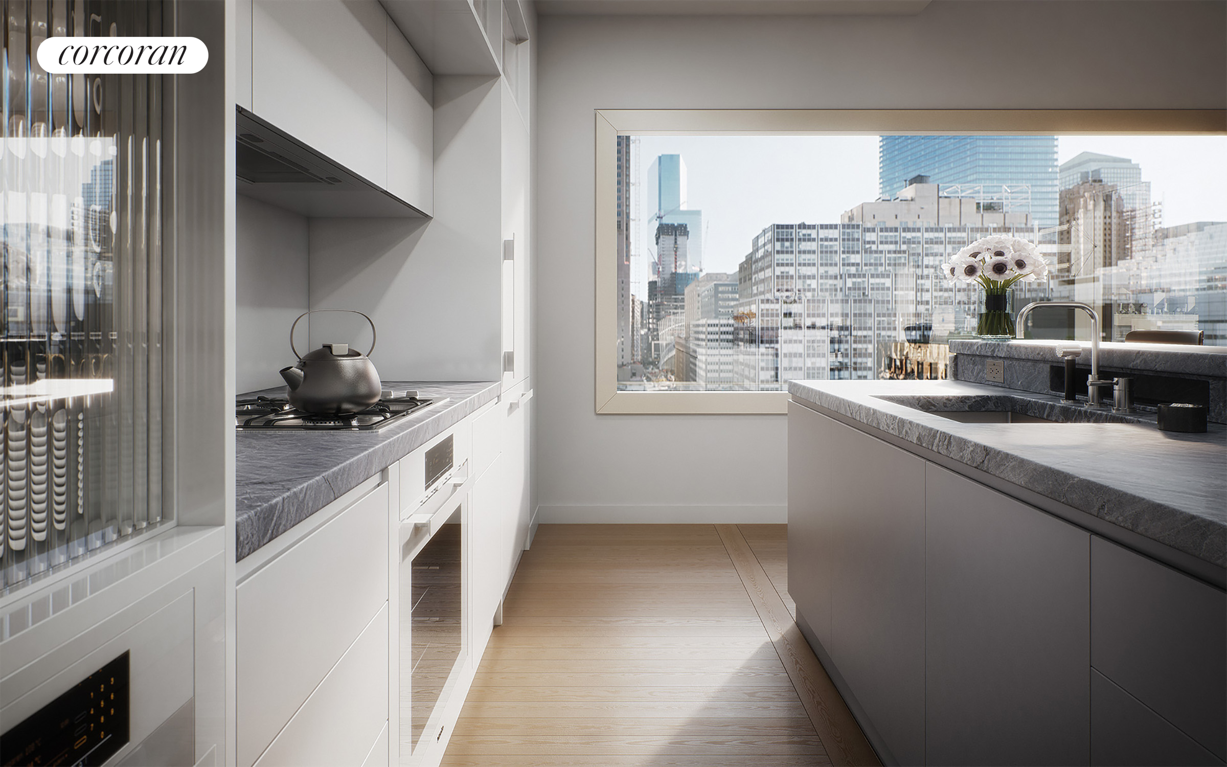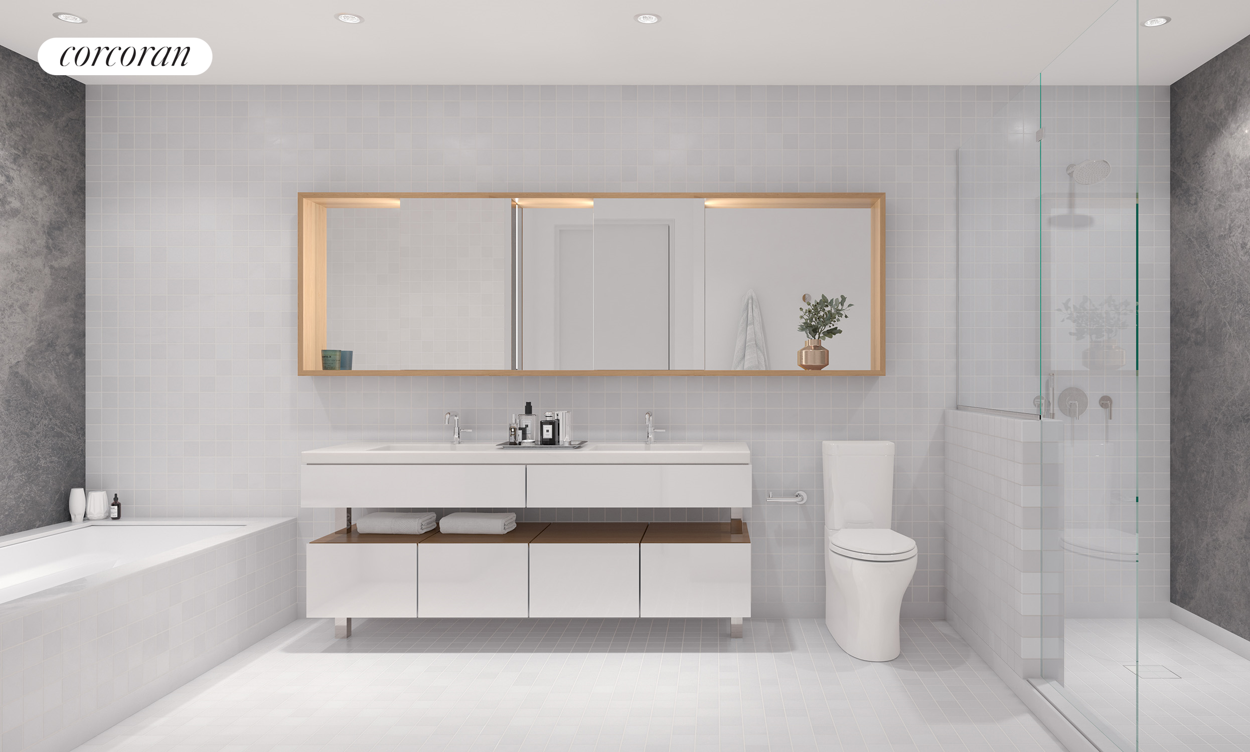Real Estate Taxes (Monthly) $2,583
Maintenance/Common Charges $3,087
Property Description
***Originally launched in 2016, 30 Warren was strategically taken off the market to more closely align our construction timeline with our sales timeline. We are now topped out and expecting closings in early 2019.***30 WARREN offers a distinctive 2,209 square foot 3 Bedroom/3.5 Bath residence with a wonderful 656 square foot terrace. Situated in the southwest corner of the building, this home has an expansive living and dining room, and open kitchen. High performance soundproof windows and terrace doors by Schuco face west through which one enjoys direct natural light and open city views. The kitchen is beautifully appointed with white lacquer cabinetry and fluted glass doors, polished Tundra Gray marble counters and a seamless white polished glass back splash. The marble center island, with leather and brass accents, invites casual dining. Top-of-the-line, Miele appliances include a speed oven, refrigerator/freezer, oven, cooktop, and dishwasher, in addition to a Marvel wine refrigerator. The master bedroom suite includes an oversized walkin closet, and en-suite five-fixture marble master bath with Waterworks fixtures. 30 WARREN residences offer oversized high-performance, sound-proof Schuco windows, affording direct natural light and open city views in every room. Underfoot, the residence boasts beautiful 4 and 5 inch custom ladder pattern oak flooring throughout.
Listing Courtesy of The Corcoran Group










 Sales Department
Sales Department