Real Estate Taxes (Monthly) $4,794
Maintenance/Common Charges $4,200
Property Description
This elegant, wonderfully proportioned eight room condominium is being offered for sale for the first time. The soaring nearly 14 ceilings throughout create an open and dramatic living space. The entry foyer leads into an opulent 24 x 20 living room with deep crown moldings and hand carved mantle above a decorative fireplace. Adjoining the living room is a formal dining room and chefs kitchen with high-end appliances, stained glass ceiling and fine furniture quality cabinets. The flow of these rooms is perfect for entertaining. Large oversized corner windows flood the apartment with light and provide open City views. Back past the entry foyer is a large gallery that leads into the sumptuous master bedroom suite with marble bath, dual sinks, shower and oversized soaking tub. A mezzanine level provides closet and storage space for the master suite. There is also a den which can easily be converted to a fourth bedroom with mezzanine level storage. Two more bedrooms with two full baths complete this wing of the apartment. The apartment also has a windowed home office. The apartment is 3,000sf (approx.) with 725sf (approx.) of mezzanine level.This beautiful apartment was designed by the renowned Italian architect Ezio Belotti, known for his work in Roman Orthodox churches, consulates, and embassies worldwide. The details of this outstanding home create a stunning backdrop to classic or contemporary dcor and art collections. The Belloti team consists of highly skilled architects and interior designers. This historic company is admired around the world and has been creating their exclusive furniture collections since 1935. The Ezio Bellotti artisans have succeeded in maintaining and respecting history and tradition, while using cutting-edge technology in their interior designs. Park Avenue Court is a white glove condominium with an attentive staff of 24-hour doorman, porter, concierge, resident super plus an amenity level with pool, playroom, yoga/Pilates studio, and two landscaped courtyards and garage. The building is located off of Park Avenue; one block to the subway, crosstown and downtown buses, two blocks to Central Park, The Met, The Guggenheim, Whole Foods, Fairway, and virtually every neighborhood amenity you seek. Co-Exclusive.
Listing Courtesy of The Corcoran Group






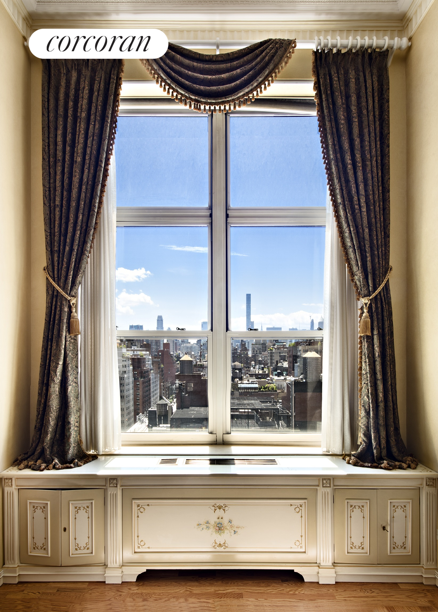
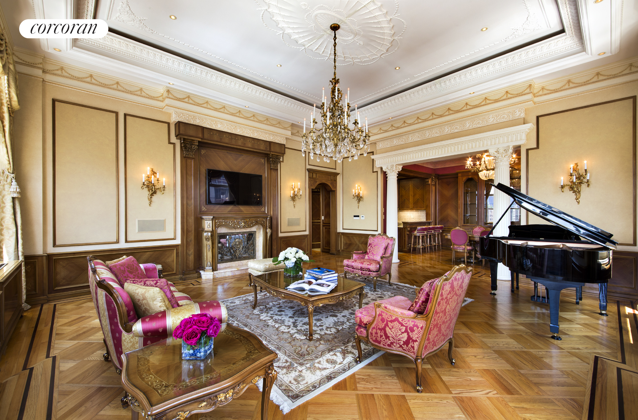
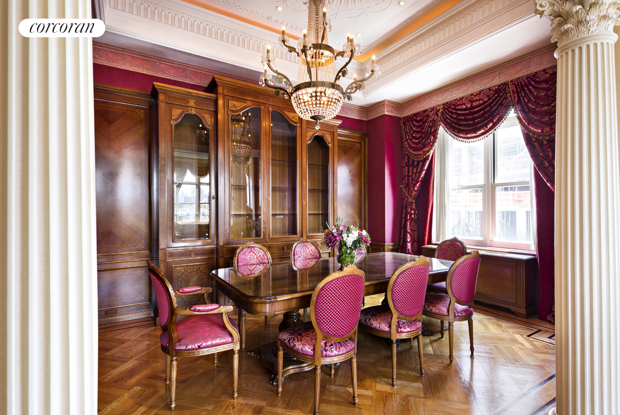
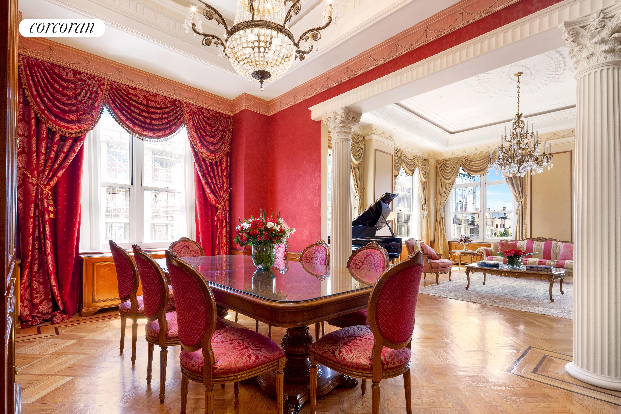
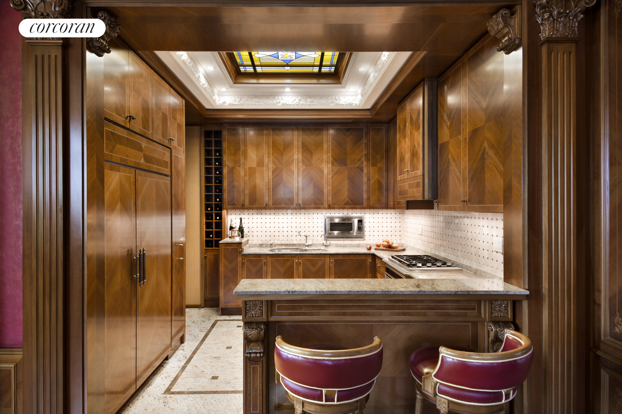
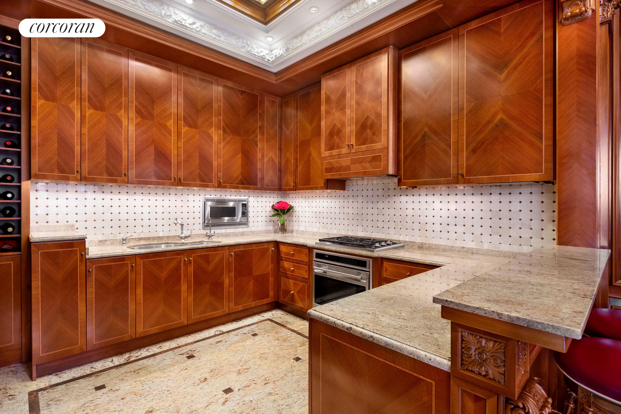
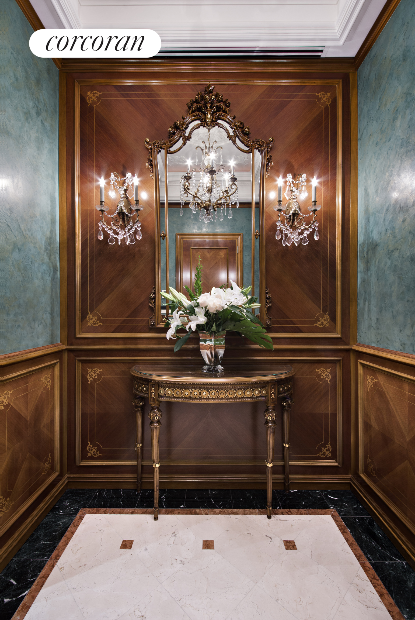
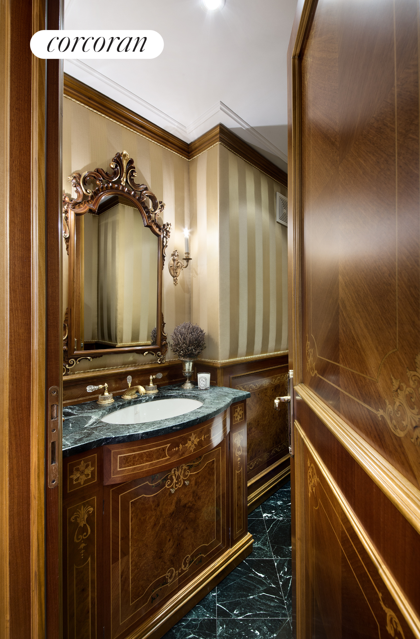
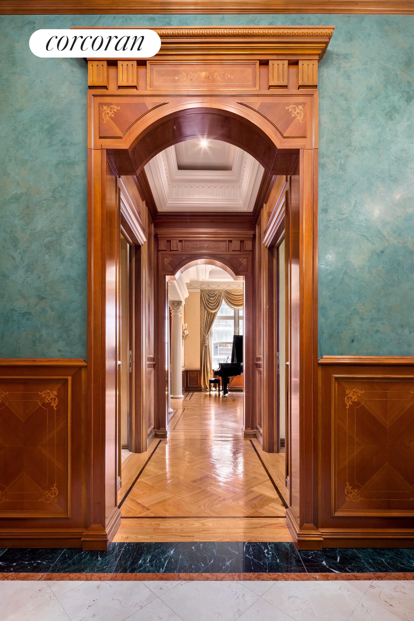
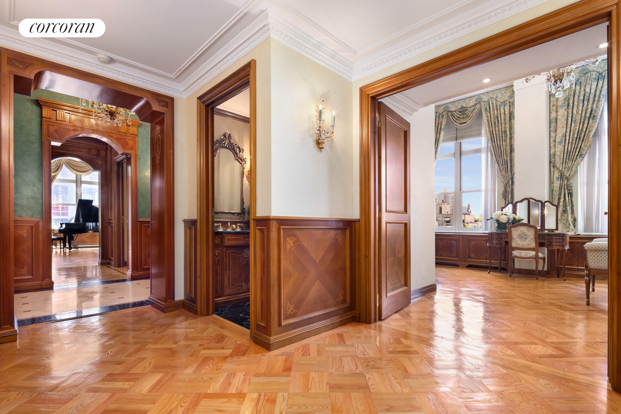
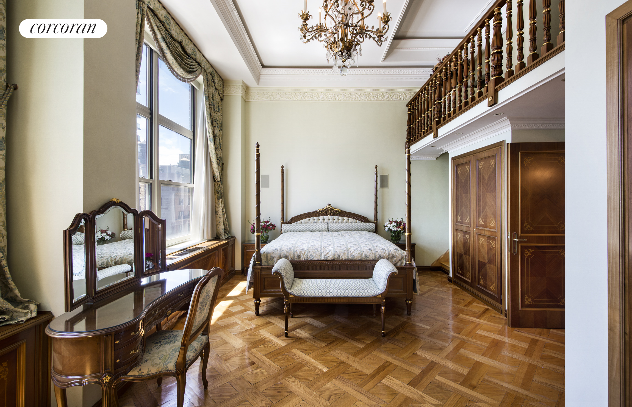
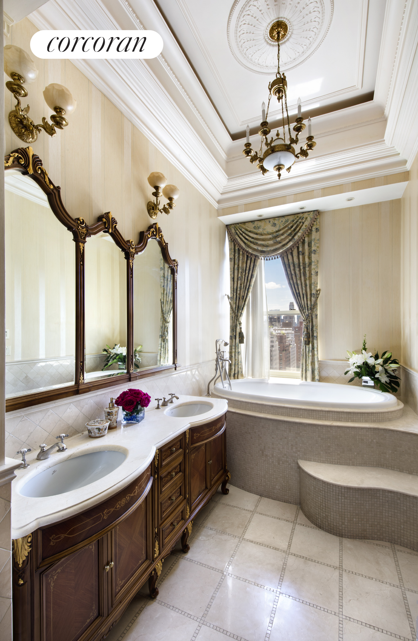
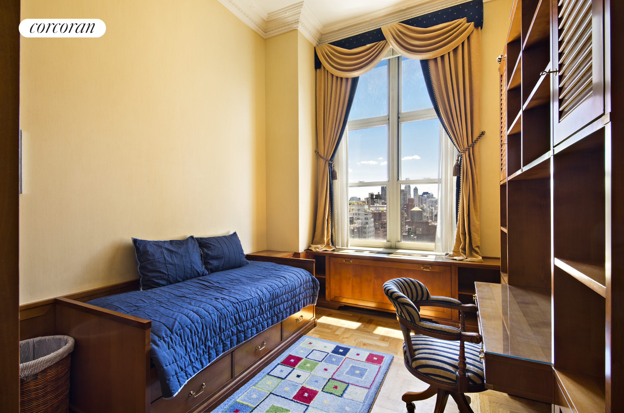
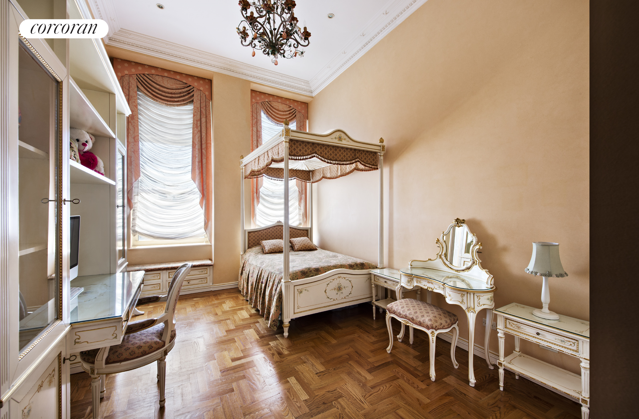
 Sales Department
Sales Department