222 East 83rd Street
Property Description
This 36 feet wide townhouse features a 1,250 SF private back yard, recessed entrance from the street with gated front yard, 6 Bedrooms & 7 Bathrooms with approximately 6,000 SF of indoor space throughout 4 floors.
The parlor floor features over 10 ft ceilings and great natural light + 1,750 SF of indoor entertainment space including an entry foyer/library, majestic center island kitchen, sitting room overlooking the private back yard & private 12 person seater dining room.
Double living room with balcony + oversized master suite + 2 marble bathrooms with hot tub occupy the second floor. The third and fourth floors boast additional bedrooms + media room.
Call to schedule a showing today!
Mortgage Calculator in US Dollars
All information furnished regarding property for sale, rental or financing is from sources deemed reliable, but no warranty or representation is made as to the accuracy thereof and same is submitted subject to errors, omissions, change of price, rental or other conditions, prior sale, lease or financing or withdrawal without notice. All dimensions are approximate. For exact dimensions, you must hire your own architect or engineer.
X
Request An Appointment
X
Contact Agent
X
Request Information







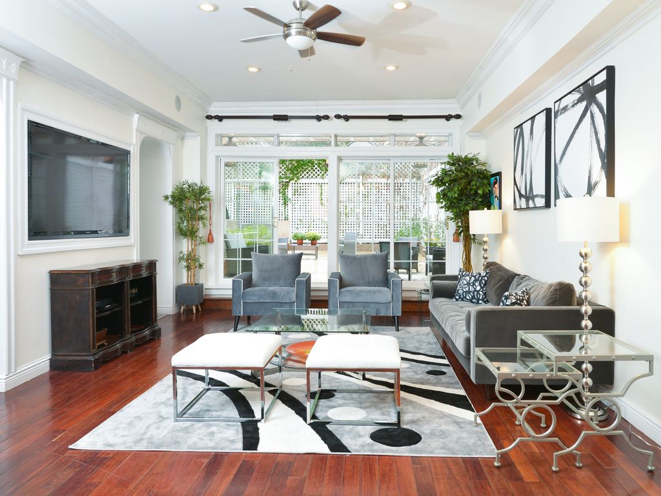
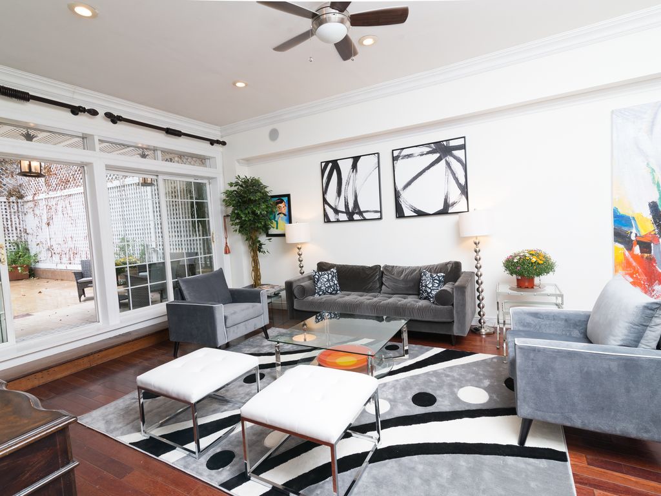
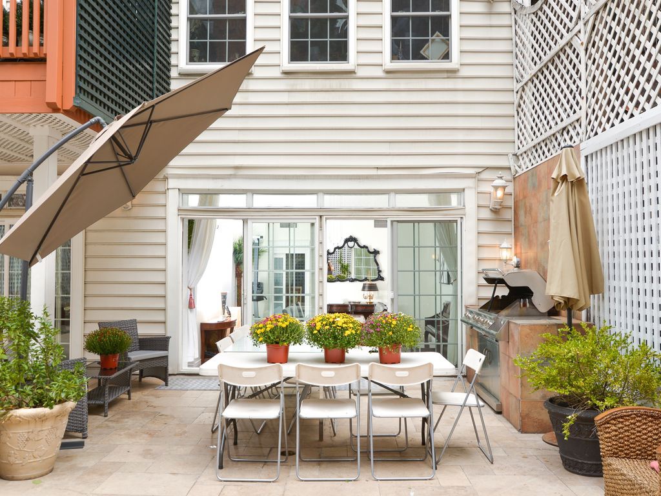
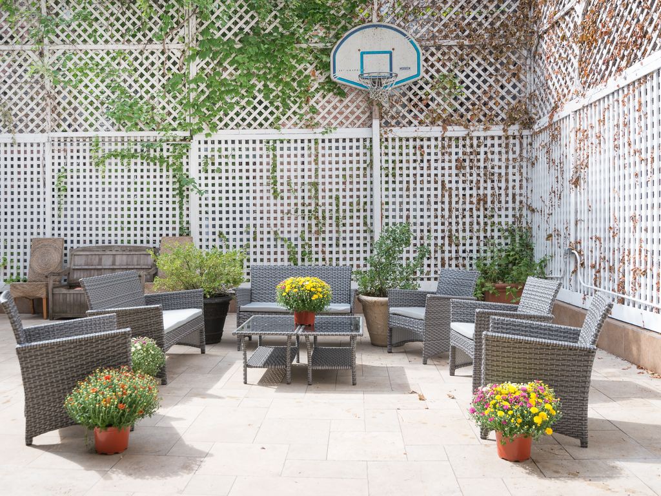
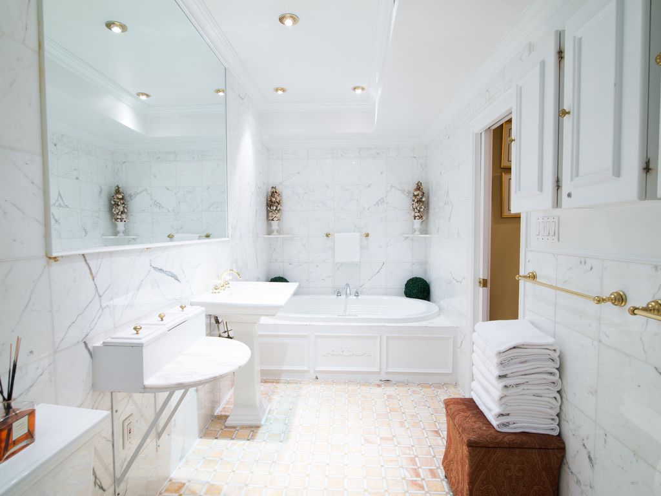
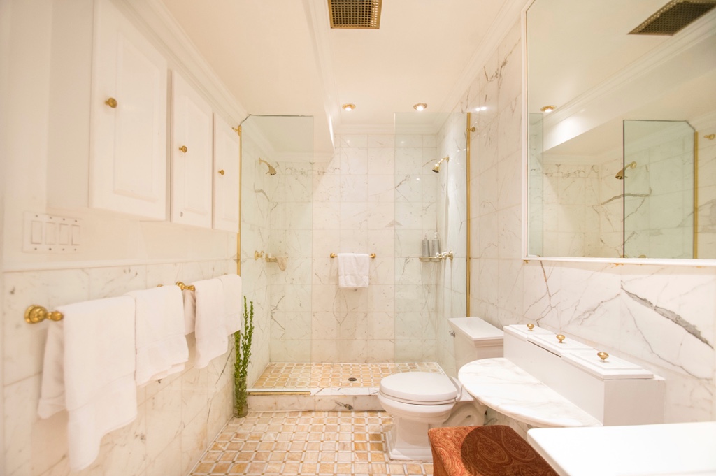
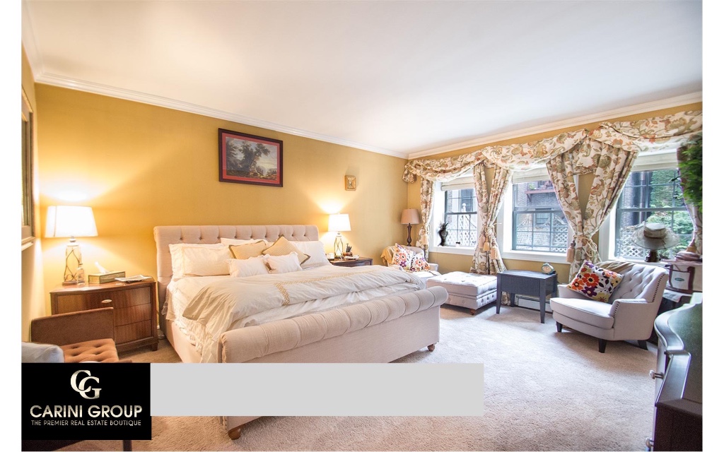
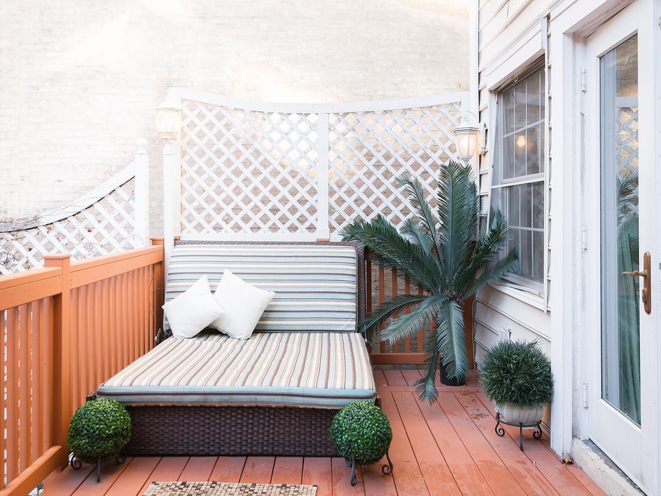
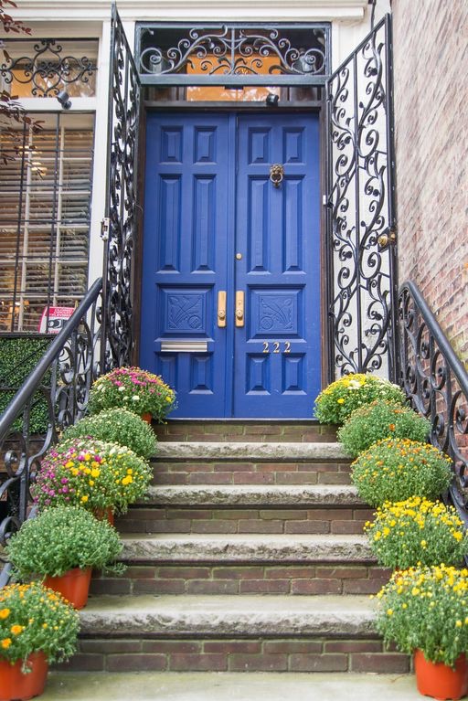


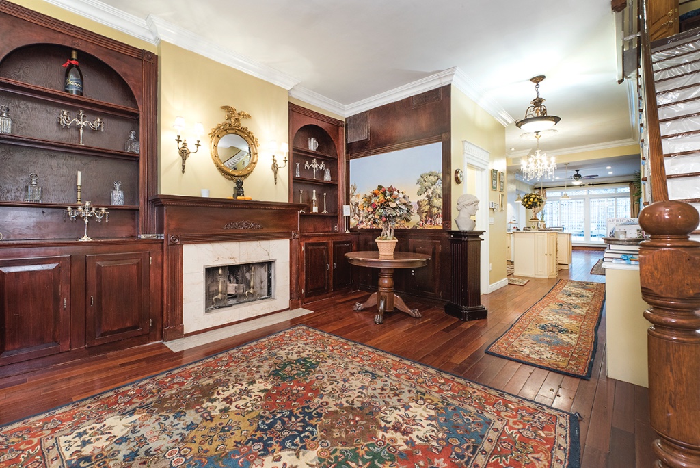

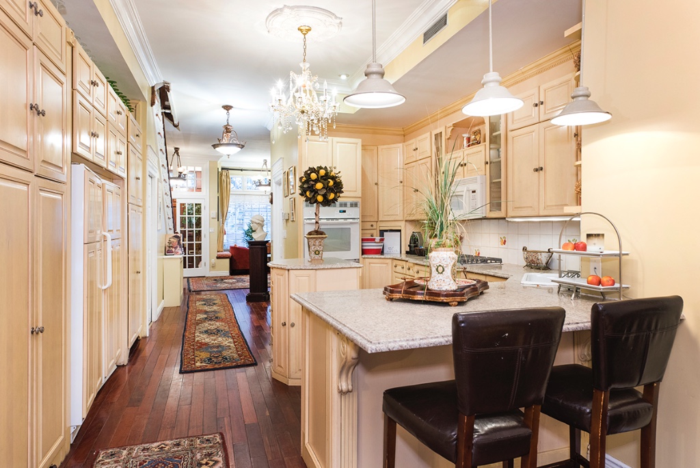
 Rentals Department
Rentals Department