Property Description
THE APARTMENT: This masterfully restored and fully updated apartment boasts a splendid 3,238-square-foot layout with soaring 11-foot ceilings! Both the sense of historic charm and modern elegance radiate through the space. Upon entering, you are greeted by a fabulous foyer with exquisite terrazzo floors. The grandiose living room and the gracious dining room are both connected together and distinguishes from each other by the oak herringbone floors, the restored as well as original plaster work on the ceilings, the original wood paneling on the wall, the discreet pocket doors, and two restored as well as original ornate fireplaces. The spacious kitchen features the finest fixtures, cabinetry and appliances by Wolf, Miele, and Gaggenau. Each of the four bedrooms includes an exquisite, en-suite bath and generous closet space. The master suite features two walk-in closets, a dual-sink vanity, a soaking tub and a step-in shower. Other features include separate HVAC in each room, programmable designer lighting, powder room, in-unit laundry, FIOS ready, and much more! Apartment 10D brings together the finest of Manhattan prewar living and the best of modern convenience in both luxury and style.
THE BUILDING: Built in 1908 by William Waldorf Astor and modeled after the Pitti Palace in Florence, The Apthorp has long been a favorite residence of many people of note and is considered to be one of Manhattans Crown Jewel addresses. The building occupies the entire block bordered by Broadway, West End, West 78th and 79th Streets and is known for its grand scale, abundance of charm, and privacy. The iconic cast-iron gates lead you into the storied, garden courtyard with its circular drive, fountains, statues and four separate residents entrances.
The LOCATION: The Upper West Side location is unbeatable! With many charming shops and cafes, Central Park, Riverside Park, The Museum of Natural History and Lincoln Center. The neighborhood also boasts many top schools, up-scale stores, gourmet markets and great restaurants all within walking distance.
VIEWING: Shown by appointment only. To schedule a viewing please text or call Nicholas Ritacco.
Listing Courtesy of KWNYC Midtown






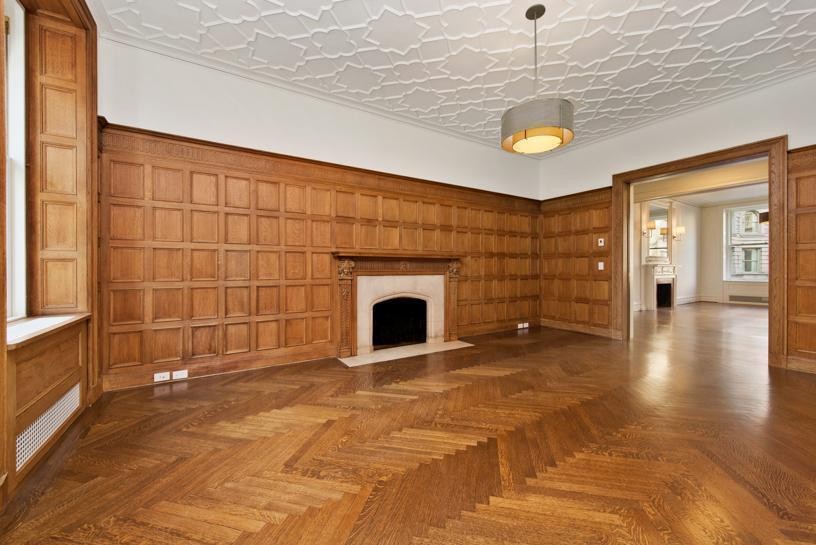

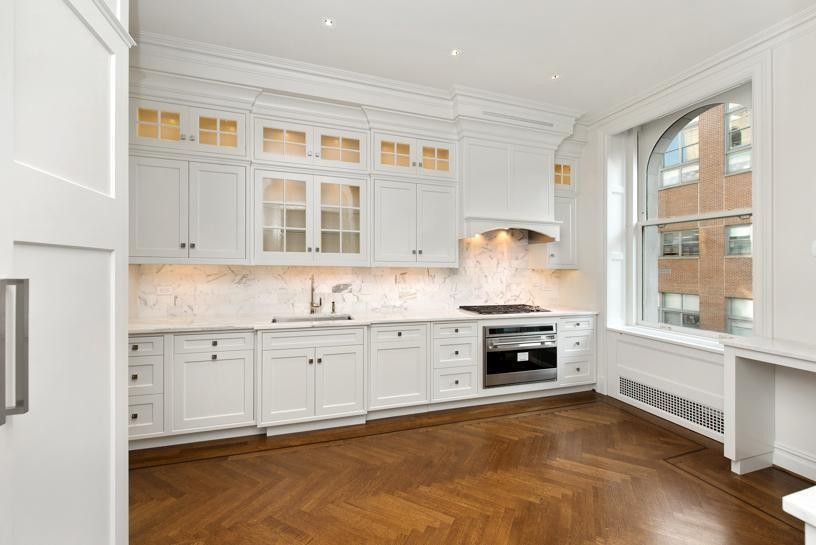
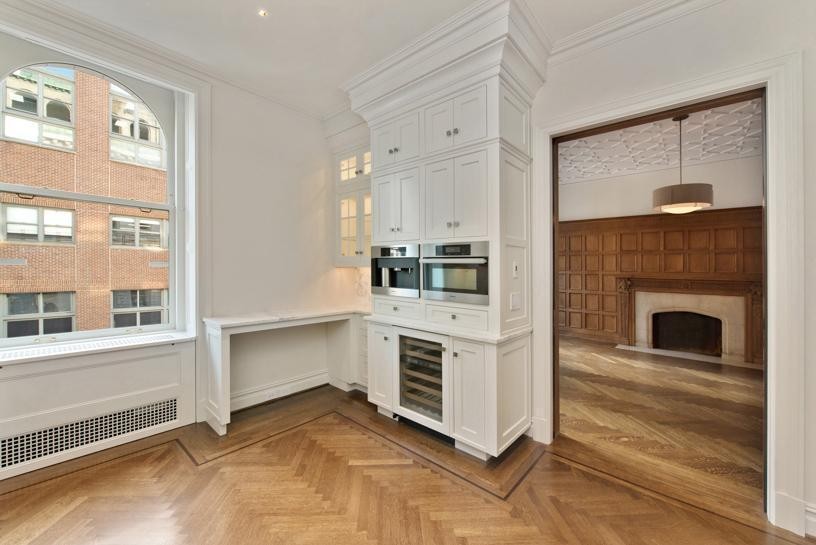
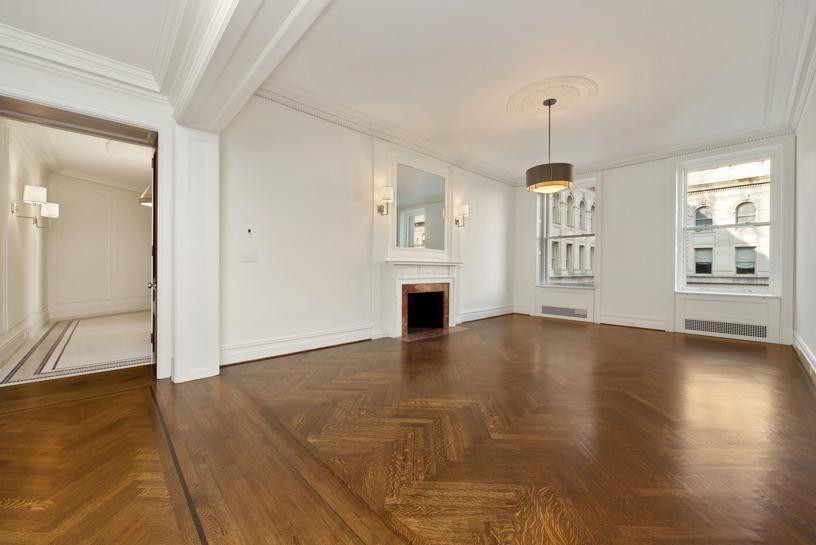










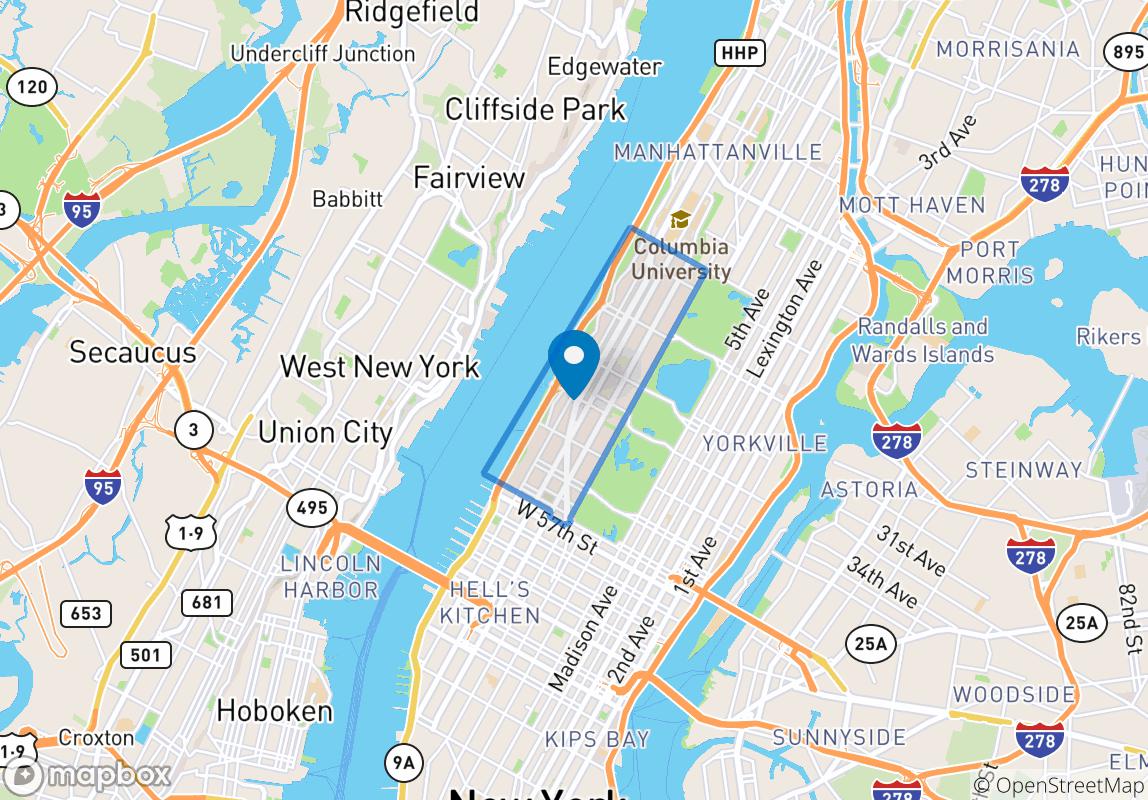

 Rentals Department
Rentals Department