Real Estate Taxes (Monthly) $0
Maintenance/Common Charges $6,468
Property Description
For the discerning client wishing to live large with all the formal rooms required. Feels like a townhouse
with views and service. Lots of detail, charm and grand space.
Residence
- Private Simplex, private elevator foyer
- 2,300 sq ft
- Grand Master Suite
- Enormous luxury spa like Master Bath
- Large Powder Room
- Eat-in kitchen with top appliances (Viking, Subzero, Dacor)
- Gas Fireplace
- Formal Dining Room
- Large Living Room
- Plaster moldings
- Herringbone Floors
- Tremendous architect detail
- Oval ceilings/walls
- North, South, East and West exposure
- Excellent Light
NOTE: OWNER WILL WORK WITH NEW BUYER TO REMOVE EXISTING STAIRCASE WHICH CURRENTLY EXISTS TO CREATE TWO SEPARATE PRIVATE FLOORS.
Building
- Stunning lobby
- White glove service
- Financing permitted
- Pets permitted, sublets permitted
- Near Central Park, public transportation, museums, fine dining, and great shopping
- Built in 1917 by renowned architects Rouse & Goldstone
Amenities
- Full service bldg
- The recreation space includes ping pong and pool table, foosball, air hockey, lending library, seating area, wet bar and half bath
- Large Fitness Room w/5 aerobic machines, 9 weight machines, ballet bar and 5 TVs
- Private storage
- Laundry and bike rooms












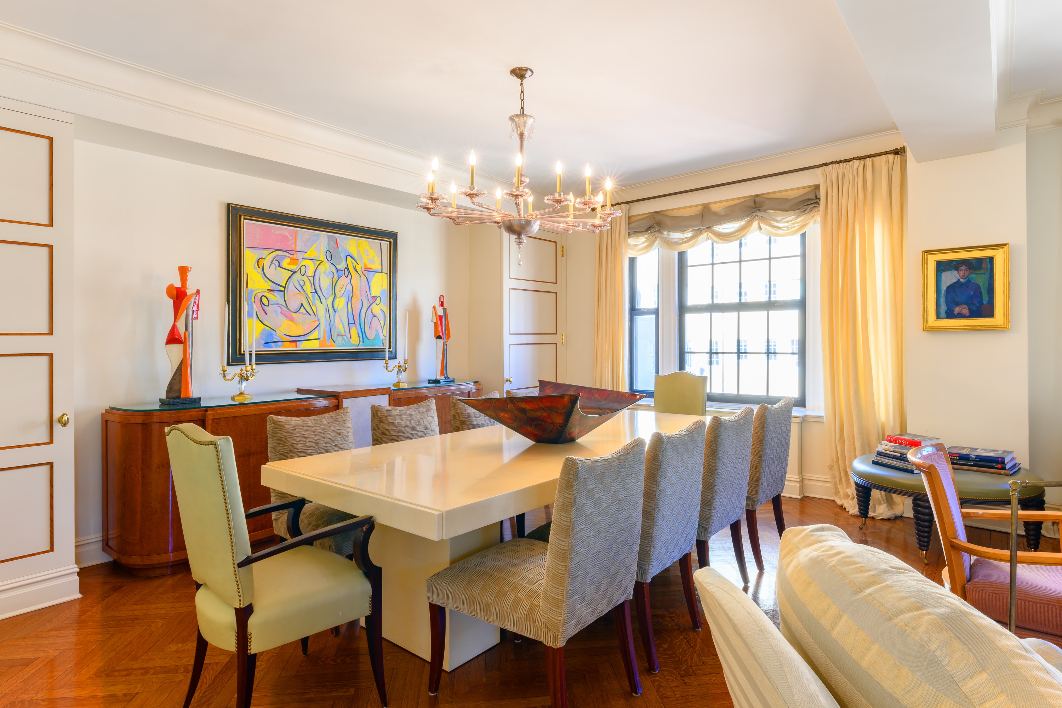

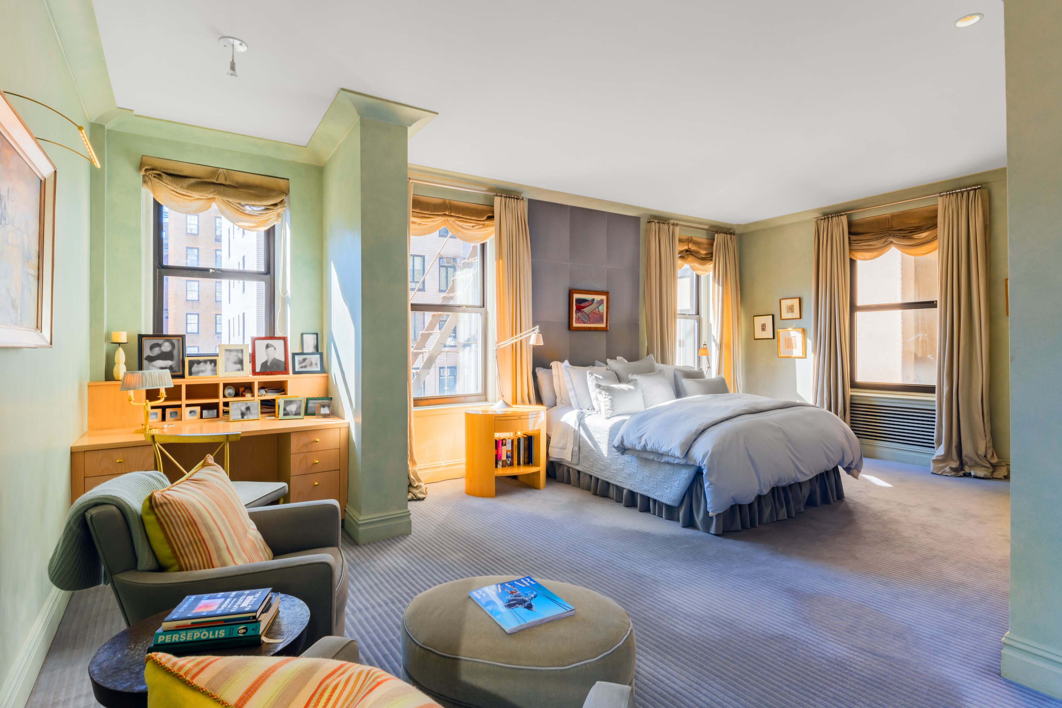
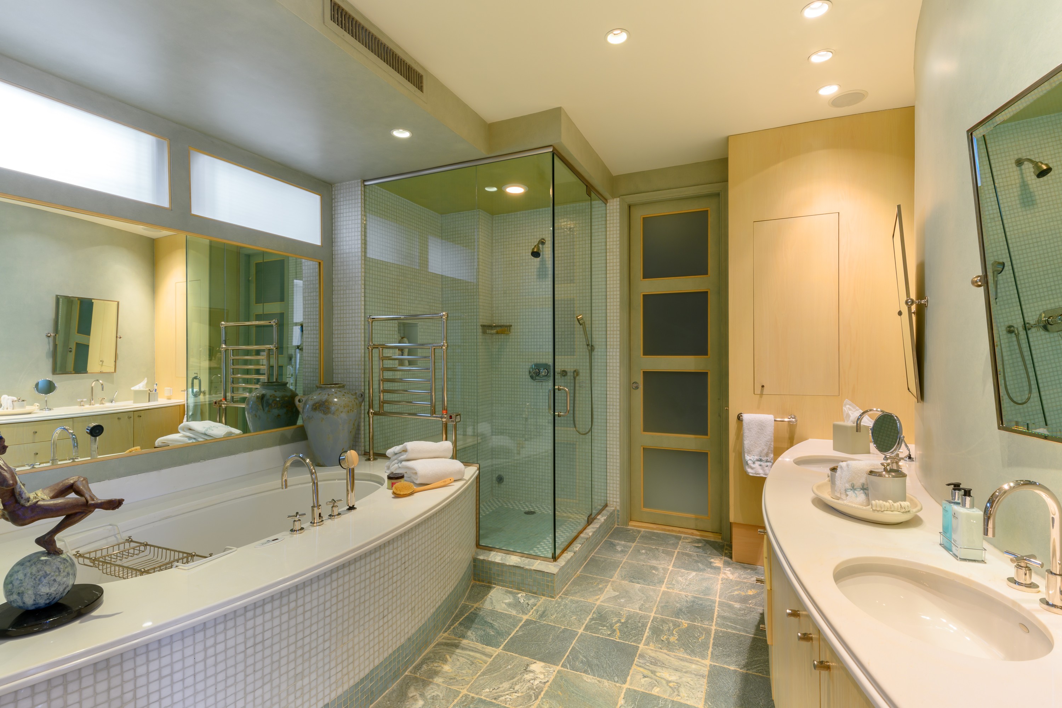

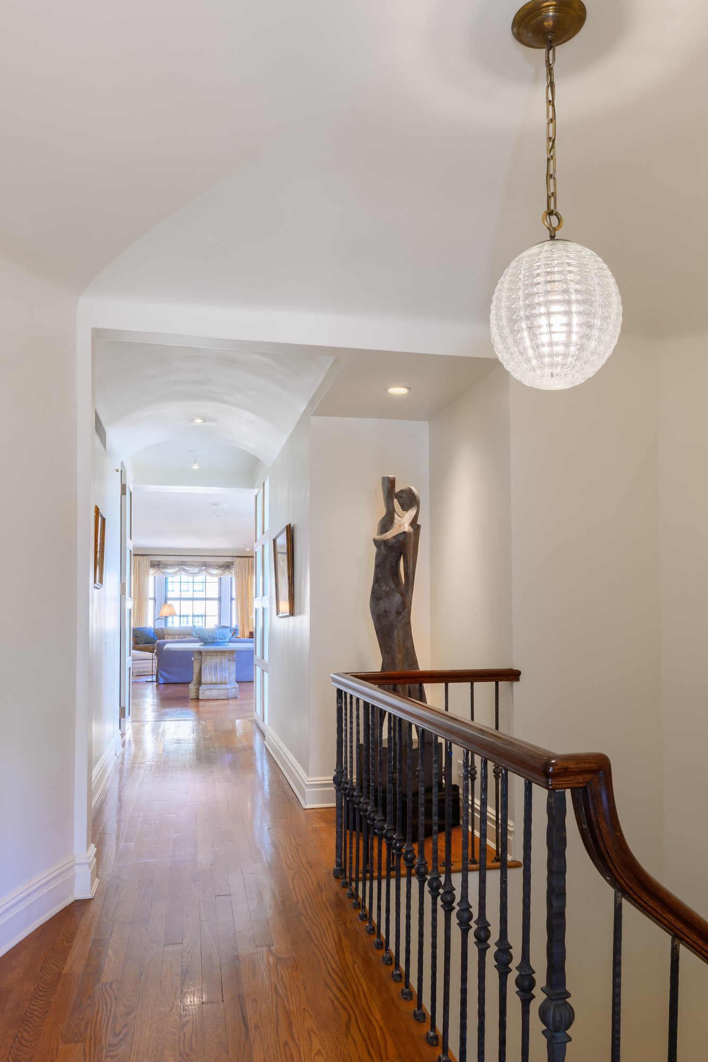

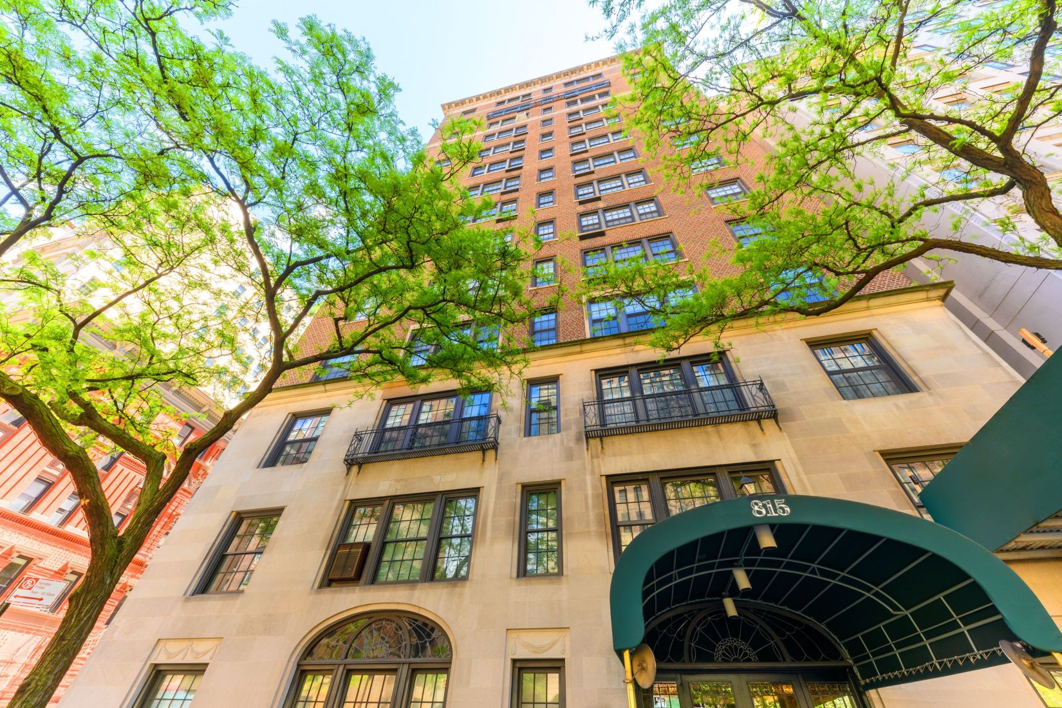



 Sales Department
Sales Department