Real Estate Taxes (Monthly) $6,737
Maintenance/Common Charges $7,100
Property DetailsRequest an Appointment
Contact Agent

Details
PRCH-779038$11,950,000
$6,737
$7,100
Condo
3
3.5
Chelsea
Key Features
- Elevator
- Bike Storage
- Courtyard
- Doorman
- Garage
- Health Club
- Pets Allowed
- Pied A Terre Allowed
- Pool
- Roof Deck
- Storage
- Unit Courtyard
- Washer/Dryer
- Unit Pets Allowed
- Unit Washer Dryer Allowed
Property Description
Expertly designed by Foster + Partners, Residence 9B is a nearly 4,000 square foot, three-bedroom, three-and-a-half-bathroom home with breathtaking panoramic city and water views to the south, north and east.
With direct elevator access through a private vestibule, this stately, column-free home offers a magnificent center galley and a south-facing 30'x19' grand room with adjacent library. The top-of-the-line kitchen features custom oak cabinetry by Molteni and C | Dada, Dornbracht fixtures, beveled Blanco de Macael marble countertops and backsplash, as well as a full suite of exceptional appliances including: fully integrated Sub-Zero refrigerator and freezer, two Miele convection ovens, a five-burner Gaggenau cooktop, two Miele dishwashers and a Fisher & Paykel cooling drawer. Additionally, there are two warming drawers, as well as a Miele microwave and espresso system tucked away in the custom pantry. Adjacent to the kitchen is a large formal dining room.
In the private quarters, a stunning corner master bedroom suite features a large walk-in closet with extensive custom millwork by Foster + Partners, a luxurious master bathroom oasis with double door entry, a meditative freestanding tub facing south, radiant heated Luna Black granite floors, a custom Corian vanity with integrated lighting, Quarella stone tiles and elegant Dornbracht fixtures. It also includes a separate enclosed shower and water closet with custom designed floor-to-ceiling translucent glass doors. Completing the home are two additional bedrooms with en-suite bathrooms and a powder room, all with Travertino Striato stone floors and Dornbracht fixtures.
With rich materials throughout, Residence 9B offers details that are akin to a more elegant era, reinterpreted through the architect's modernist sensibility: 11-foot ceilings, 9-foot doorways, French-inspired oak herringbone floors, and luminous metal surrounds with a deep façade for perimeter seating in each panoramic window. This residence is fully integrated with pre-wiring for the most advanced home technology systems, includes motarized blinds, has a separate service entrance, and a laundry room.
This offering includes a dedicated parking space in the building with a monthly fee of $650. Tenant In Place Until May 9th. 24-Hour Notice To Show.
Building Description:
On a premier West Chelsea art block, with world-class gallerists Paula Cooper, Barbara Gladstone, Larry Gagosian and David Zwirner as neighbors, and flanked between the nightlife, restaurant and shopping destination of the Meatpacking District, the countless restaurants, hotels, businesses and amenities at the newly opened Hudson Yards, and the bucolic environs of the nearby High Line and Hudson River Parks, 551 West 21st Street is at the center of it all.
Exquisitely crafted by the master architects of Foster + Partners, 551 West 21st Street features a private, gated drive court surrounded by a 20-foot green wall and a dramatic, awe-inspiring 34-foot, double height lobby with grand chandelier. Additional amenities include full-time doorman and a concierge, porter and valet services, a custom designed fitness center with a spa, yoga room, residents' lounge, children's playroom, bike storage, a live-in super and a dedicated, separate service entry. Parking is available for lease or purchase.
Listing Courtesy of Christie's International Real Estate








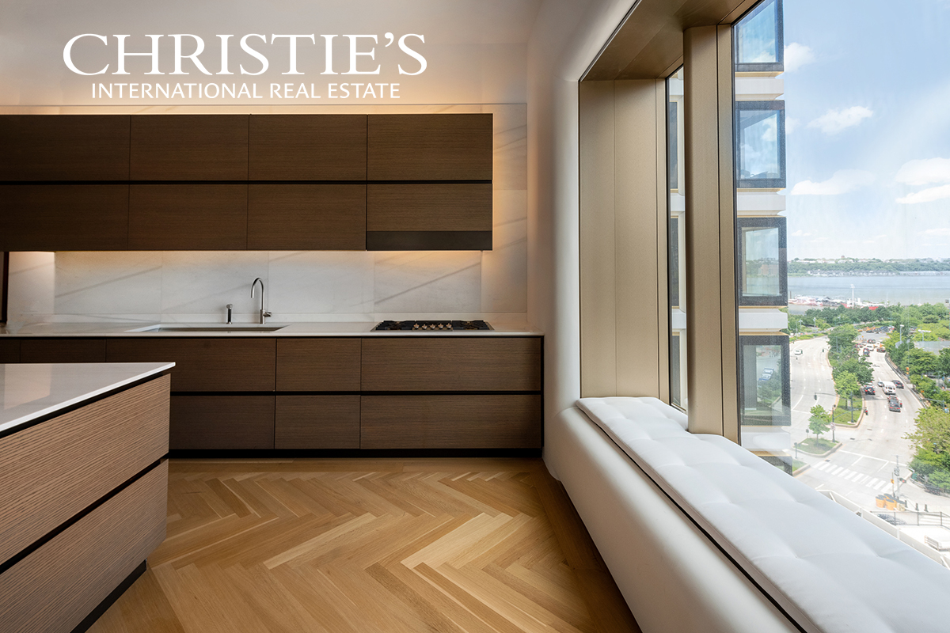
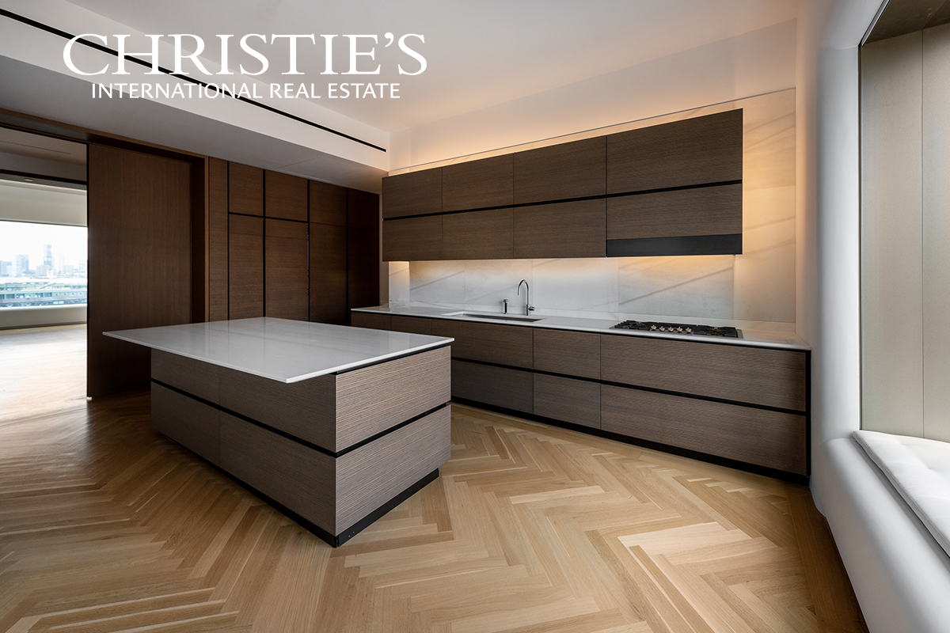



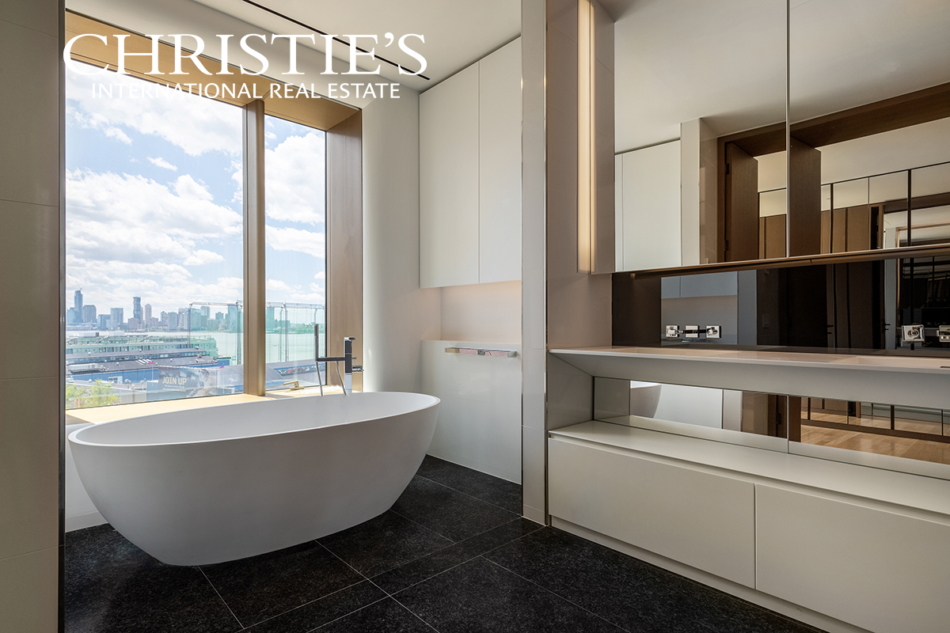


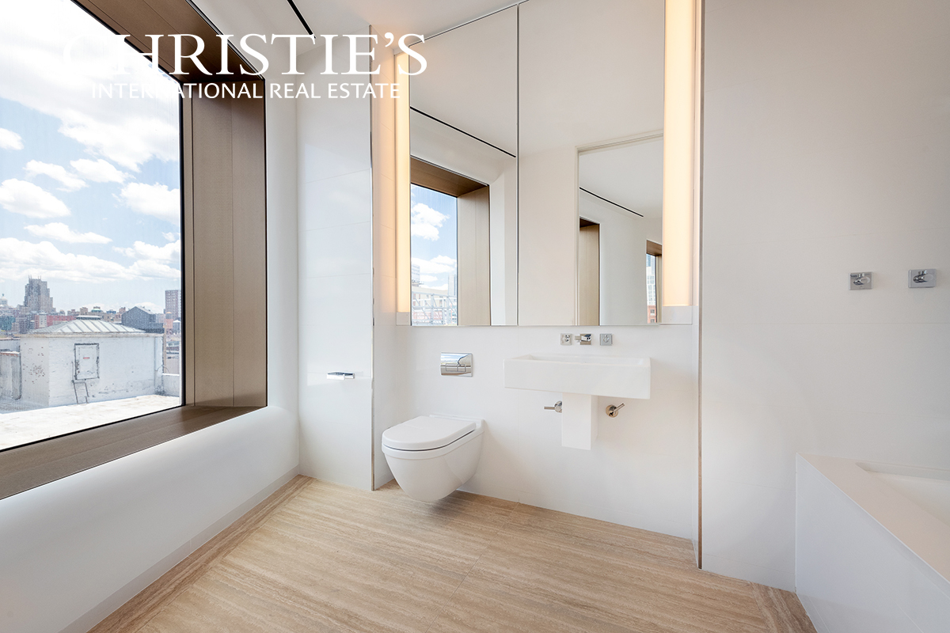


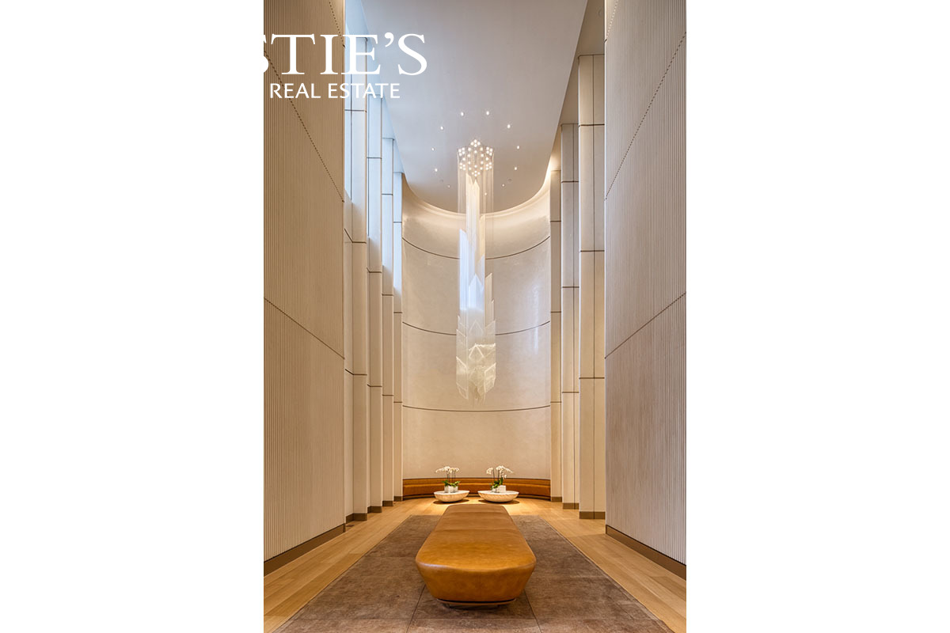



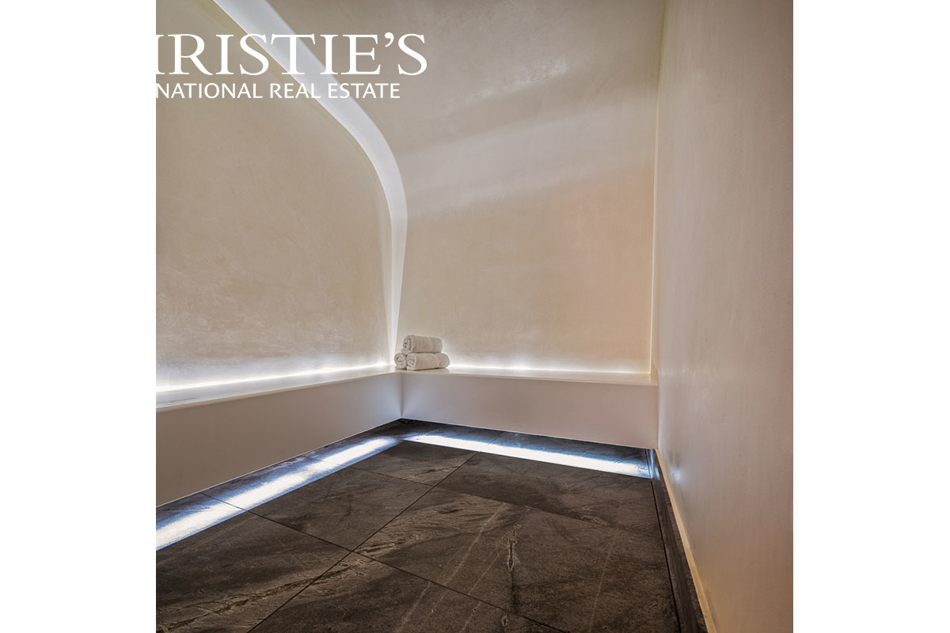



 Sales Department
Sales Department