Real Estate Taxes (Monthly) $0
Maintenance/Common Charges $20,790
Property Description
At the top of the renowned River House cooperative, this private tower residence spans two full floors with stunning panoramic views of New York City and the East River. The grand-scale rooms are accented by high ceilings, beautiful wood flooring and full-height windows.
A private elevator opens into the main floors double-height entrance gallery with an elegant staircase. The stately 45-foot grand salon with wood-burning fireplace directly overlooks the river through large picture windows. Full-height double doors lead to the expansive corner dining room with large corner windows that also face the river. The library is custom paneled with bird's eye maple and has a wood burning fireplace as well as a butler's bar. A private corner office has custom cabinets and open city views. The gourmet eat-in kitchen and pantry are well equipped with state-of-the-art appliances and custom cabinetry. A powder room, multiple staff quarters and a laundry room complete the home's main level.
The living quarters on the second floor, also served by elevator, consists of three separate multi-room wings. There are 7 bedrooms in total, each with full ensuite baths. The luxurious corner master suite in its own private wing features a wood-burning fireplace with an 18th century mantle, as well as a sitting room, ensuite marble bath, and dressing rooms. The two additional wings feature multiple rooms with custom closets and private baths. The entire second floor offers the same breathtaking panoramic views as the first floor.
Designed by architects Bottomley, Wagner & White and built in 1931 by James Stewart, River House is situated at the enclave of a quiet cul-de-sac with an ornately gated and cobblestoned Palazzo courtyard. The majestic Art Deco lobby overlooks lush gardens with a fountain nestled along the East River. Multiple doormen, lobby attendants and concierge provide immediate service and security at all times. Privacy and is further ensured by state-of-the-art security systems. Apartment ownership now comes with automatic membership to the River Club (with separate membership fees). It's unsurpassed amenities include a swimming pool, tennis and squash courts, garden, gym, and a restaurant.
Please note, there is currently a Capital Assessment in place. The announced total due is $600 per share, over four years. Shareholders are charged twice a year ($75 per share in July and January of every year). The first payment was charged in July 2017 and second in January 2018. The assessment is to cover the capital projects program, which include the façade and exterior repairs.
Co-exclusive with Sothebys International Realty.
Listing Courtesy of Warburg Realty Partnership, Ltd.






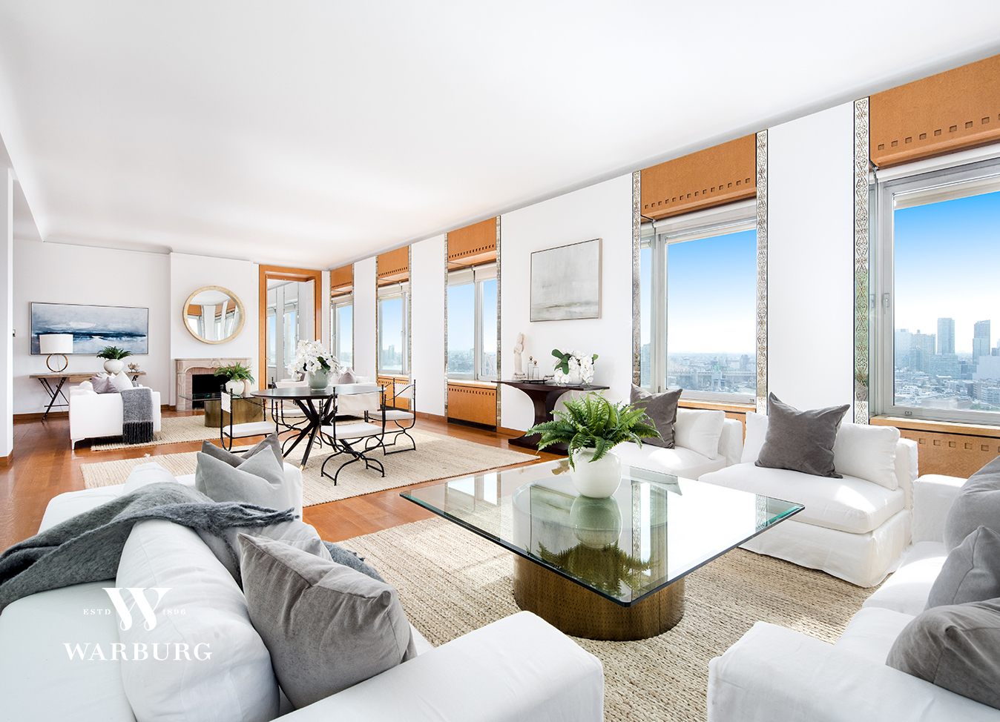
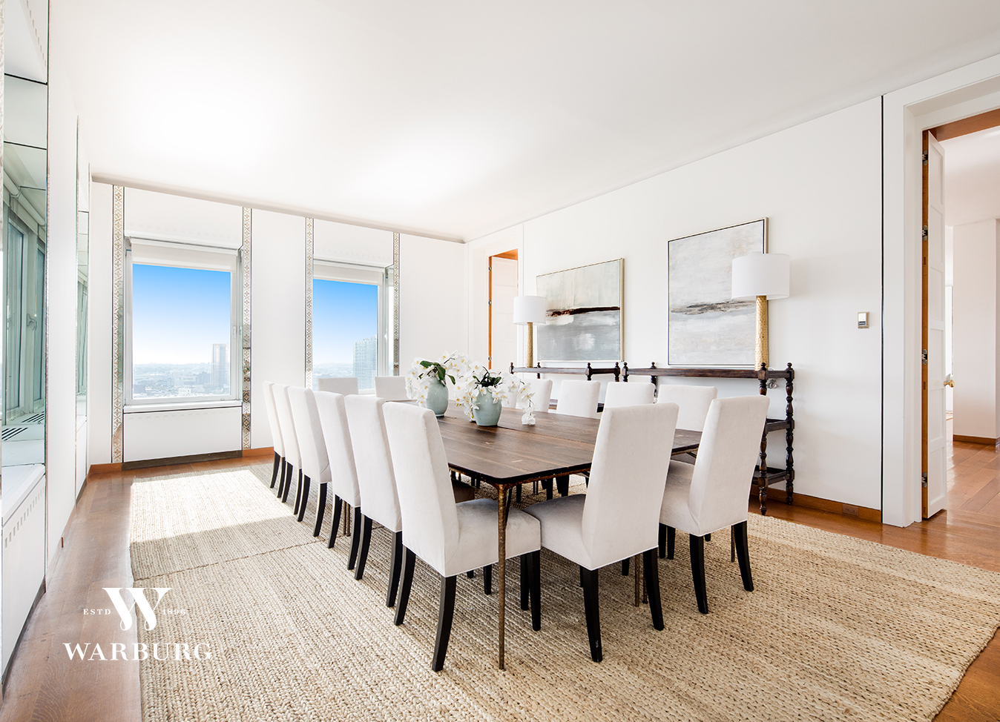
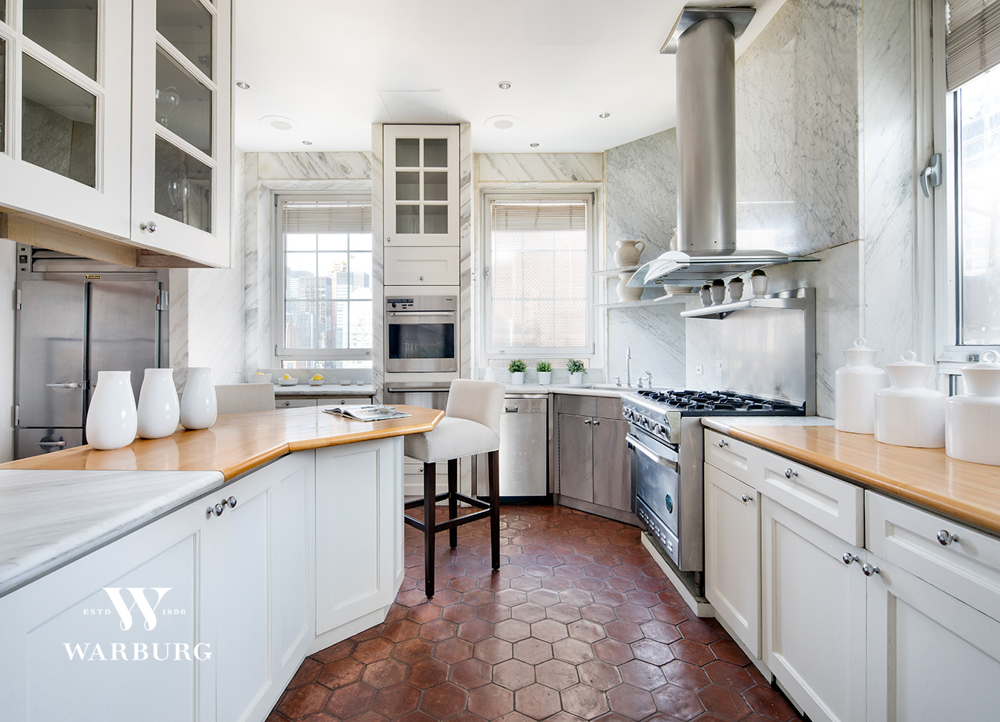
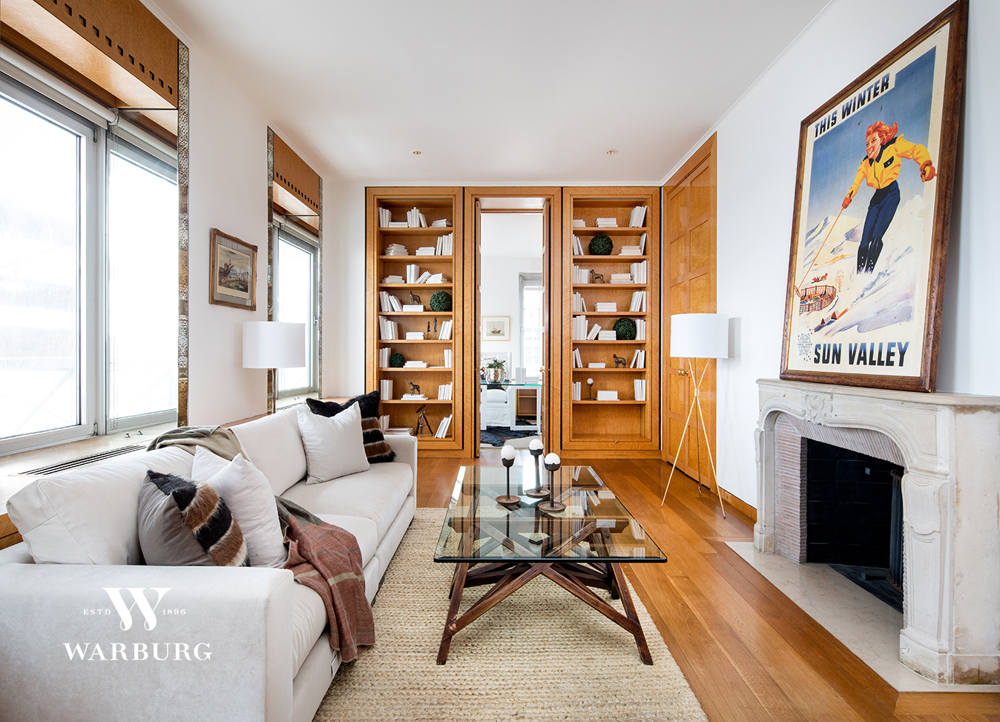

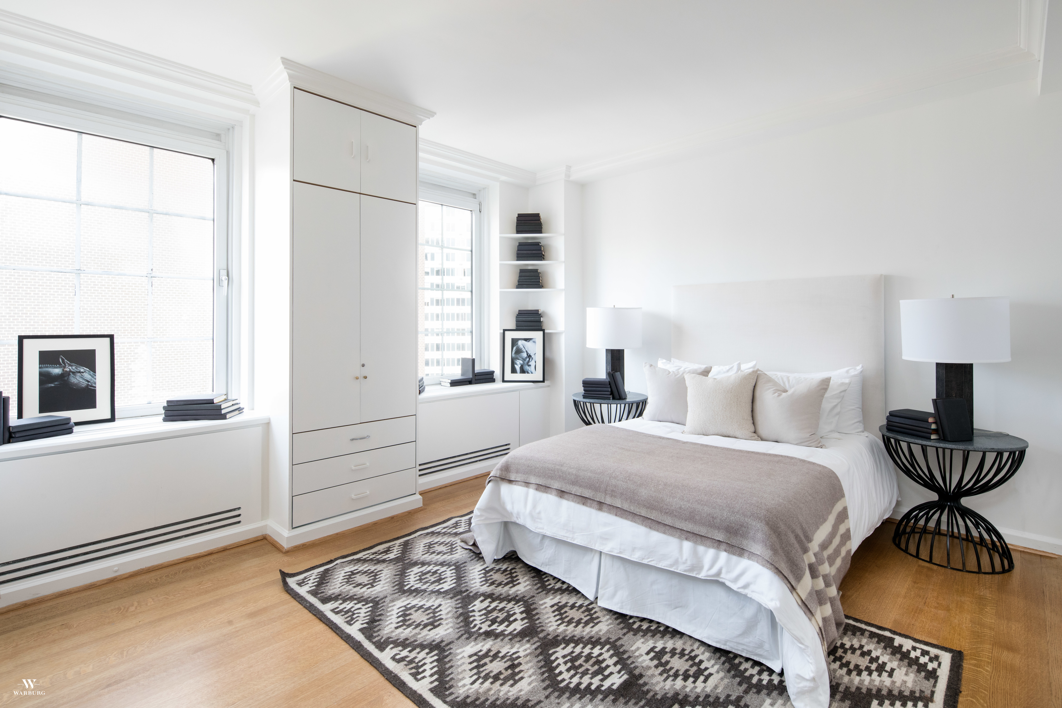


 Sales Department
Sales Department