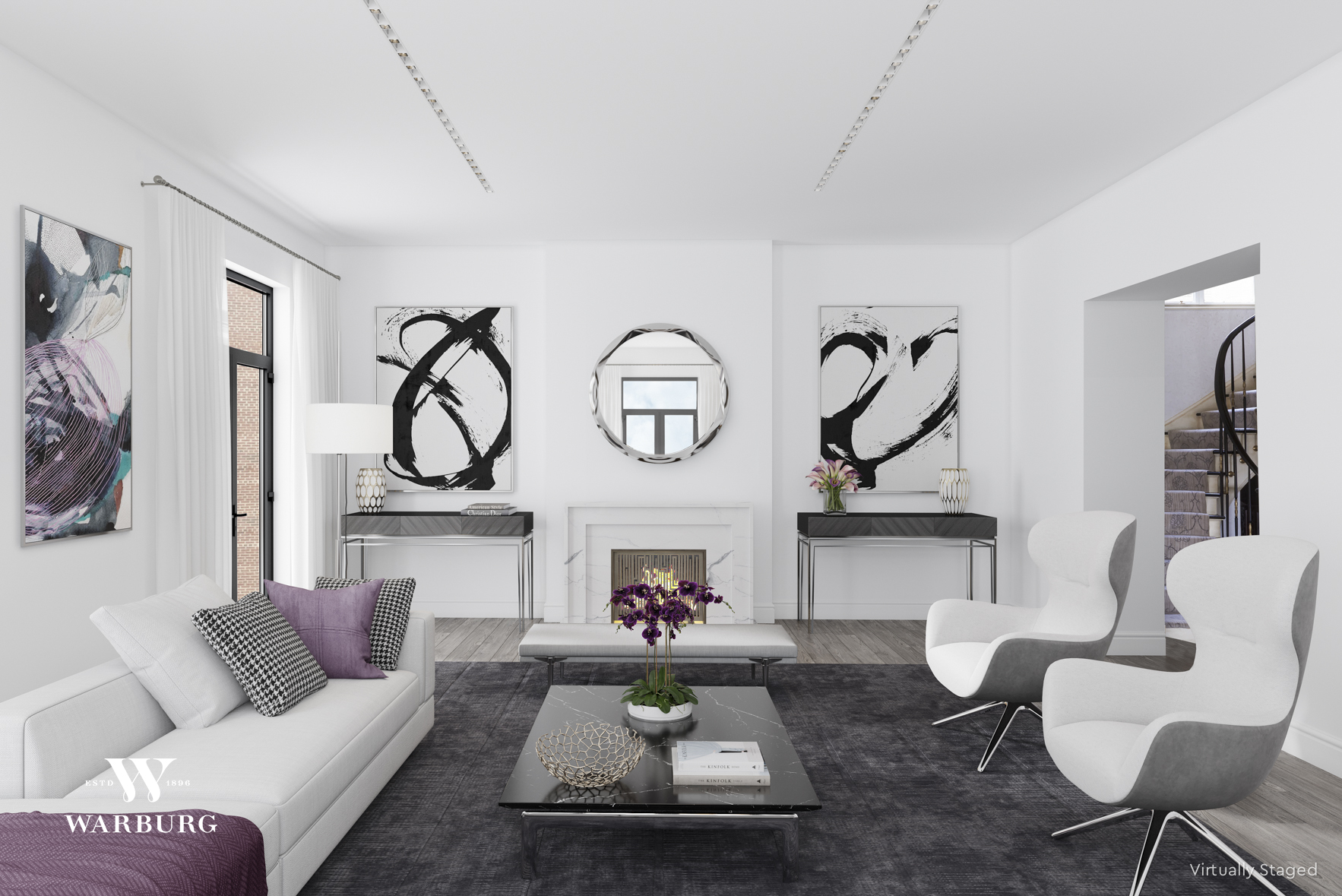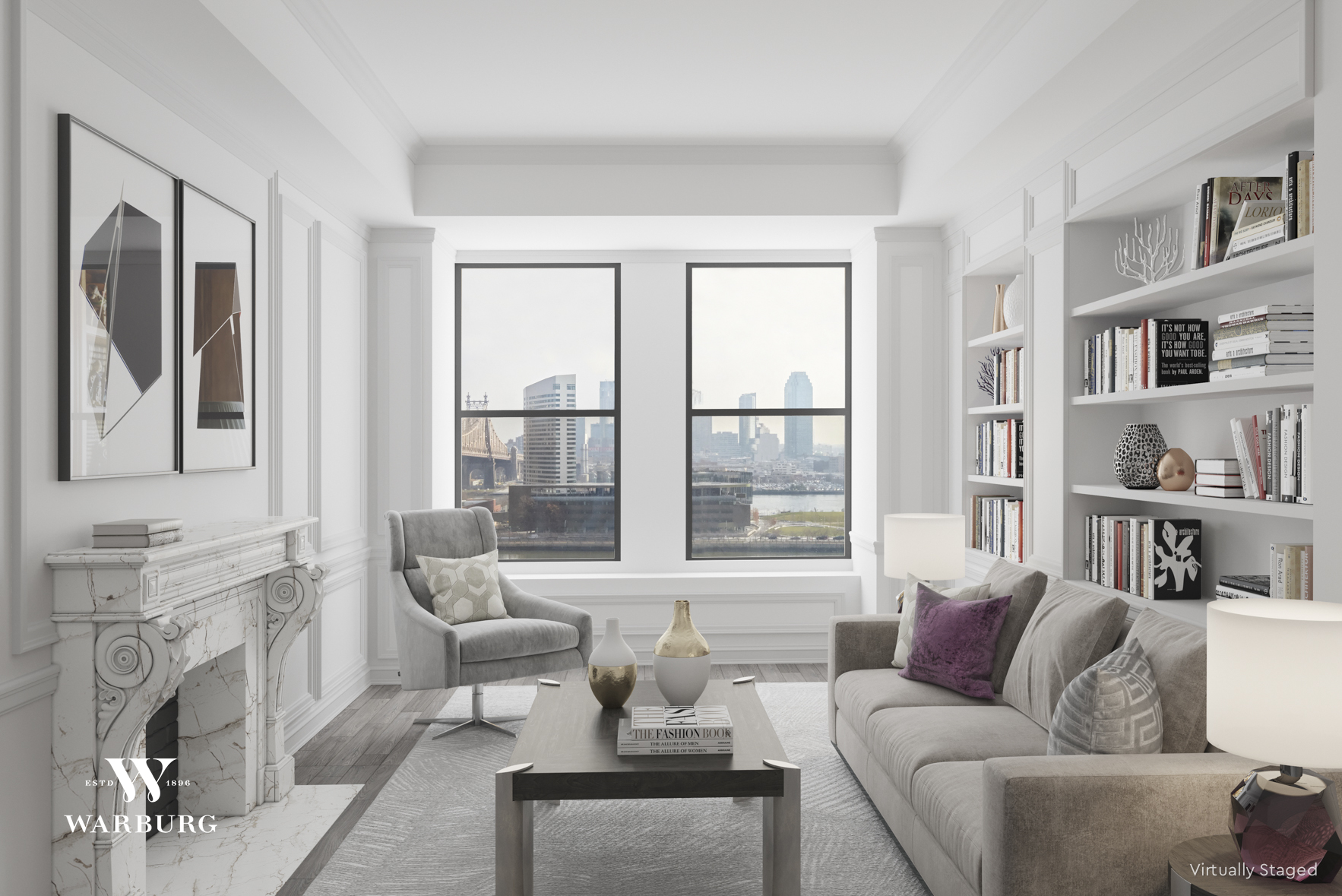Real Estate Taxes (Monthly) $0
Maintenance/Common Charges $21,215
Property Description
This very exclusive 14-story co-op was designed by Rosario Candela and Cross & Cross. It was built in 1928 and has only 9 apartments. It is considered to be one of the finest full-service buildings in Sutton Place.
This sun-flooded apartment has undergone a complete and masterful renovation by architect Stephen Wang and interior designer Charles Krewson and is classic in design. It occupies the 10th and 11th floors of the building with all rooms facing the East River. Enter the apartment through your own private vestibule into a beautifully designed gallery. The 10th floor features a magnificent living room with a wood burning fireplace, three Juliet balconies, gorgeous moldings and high ceilings.
There is a wood paneled library, a beautiful formal dining room, an enormous state-of-the art chef's kitchen with Bilotta cabinetry, a powder room, and a staff room with a separate bathroom. The eleventh floor features a fabulous master bedroom suite with two bathrooms, a dressing room and walk-in closets. There are three additional guest suites with en suite bathrooms, a laundry room and a separate back staircase. The apartment has central air and top-of-the-line new windows. This is truly a magnificent home.
Some photos have been virtually staged in a contemporary style. You will find the virtually staged photo followed by the actual photo.
*Co-exclusive with Corcoran.
Listing Courtesy of Warburg Realty Partnership, Ltd.

















 Sales Department
Sales Department