Real Estate Taxes (Monthly) $8,871
Maintenance/Common Charges $6,251
Property Description
Dramatic, one of a kind, sprawling South West corner 6 bedroom, 7 ½ bathroom terraced duplex home with panoramic Hudson River and city views. This home boasts 5,847 sf of interior space including a glass-walled great room with enviable light and sunsets, and double height 20? ceilings.
This impressive entertaining space leads to a sun-drenched terrace of 3,852 square feet with a 37? by 15? private pool.
A fully integrated state of the art Crestron System controls indoor and outdoor functions, including, HVAC, light and shade systems that are connected to Hunter Douglas shades throughout. Interiors feature Castillian Oak flooring.
Entry Foyer
? Phillip Jeffrey Rock Star Glass bead wallpaper
Wine Units
? Designed by Creative Designs by Sofia and custom built by Joseph & Curtis Custom Wine Racks
? Full glass ceiling to floor tempered glass double sided wine cabinet holds up to 420 bottles
? Ductless split refrigeration system
? Humidor cabinet lined with Spanish Cedar with approximately 150 cigar storage area
? Water fed humidification system with reverse osmosis filtration system
Kitchen
? Imported Downsview Kitchen
? Calacatta Gold Marble Countertop
? Fully Integrated Gaggenau 36" Full service Induction Cooktop
? Fully Integrated Miele double 30? Wall oven
? Fully Integrated Thermador Microwave
? Fully Integrated Miele 30? Refrigerator with remote vision module
? Fully Integrated Miele 30? Freezer with remote vision module
? Fully Integrated Miele 24? Dishwasher Diamond Series
? Franke Peak 28? Sink & Pull Down Faucet
Bar Area
? Dark stained cherry wood custom built peninsula
? Fully Integrated Sub Zero 24? Beverage Drawers
? Bendheim glass top insert
Laundry Area 21st Floor
? 27? Stackable Electolux IQ washer and vented dryer
Bathroom Finishes
? Vanities and tiles Imported from Porcelanosa in Spain
? Customized Bendheim glass partitions
? Radiant Heating
? Robem Uplift Medicine Cabinets
Laundry Room 22nd Floor
? Customized laundry room in white gloss cabinet finish
? 24? Stackable Miele washer and dryer
? Ann Sacks glass backsplash
? Caesarstone countertop
? Imported from Porcelanosa in Spain Tavola Mogano porcelain wood floor planks







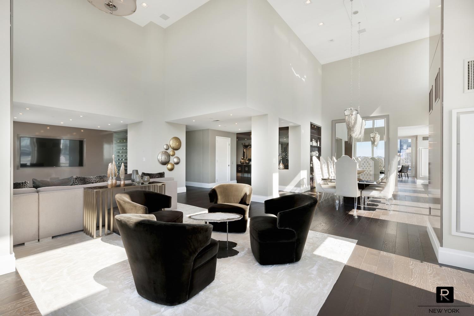
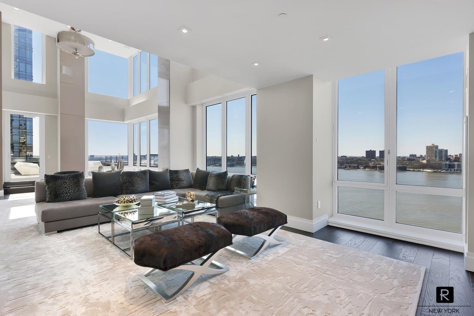
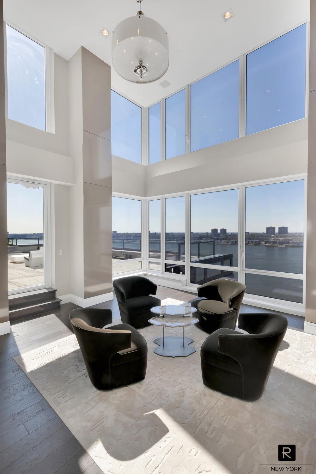
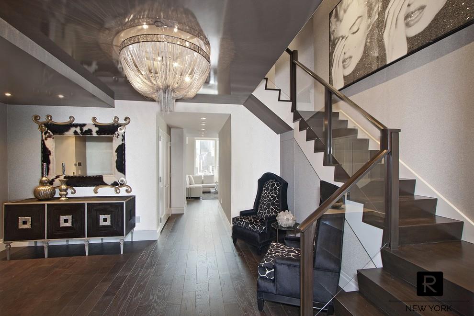
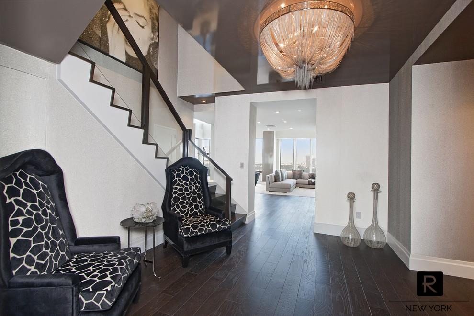
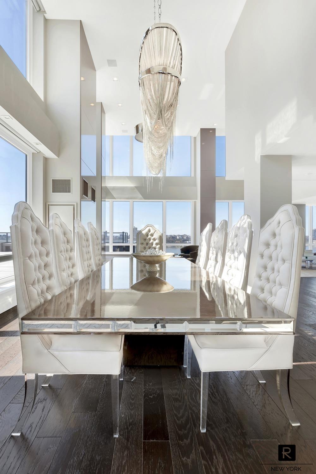
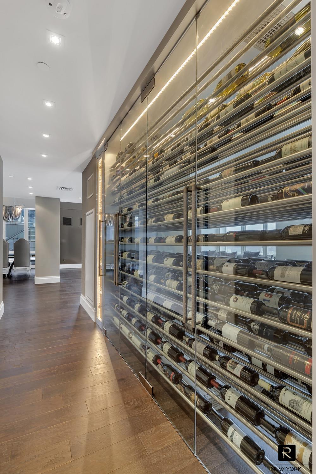
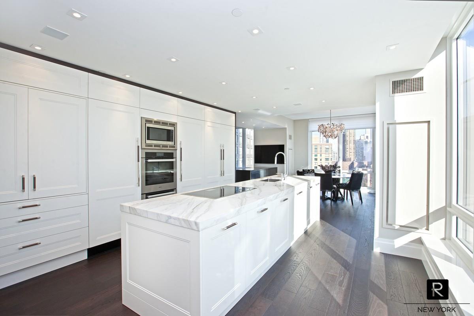
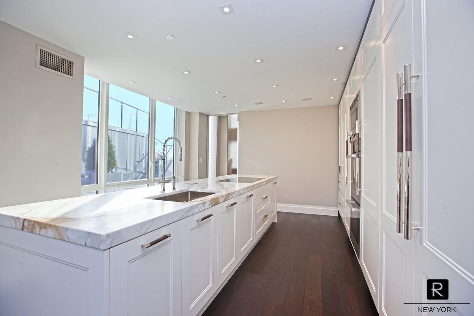
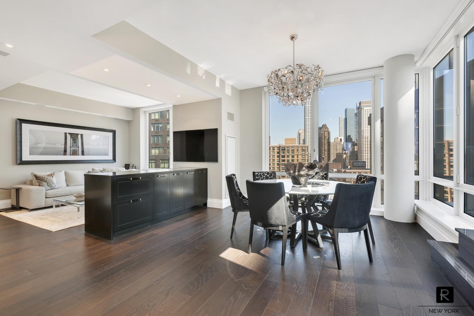
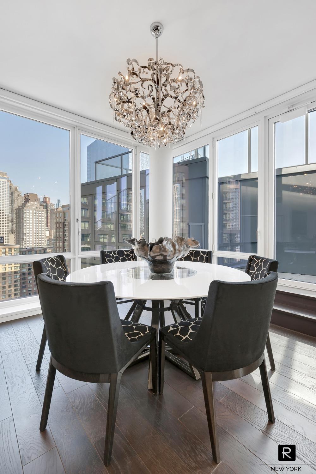
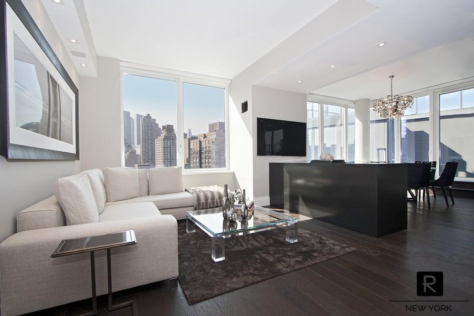
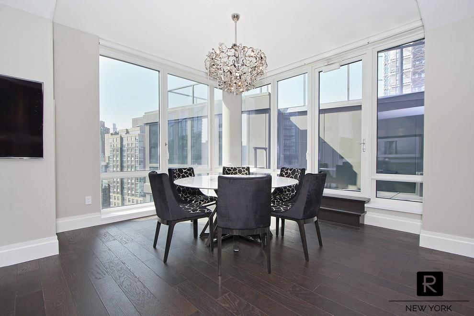
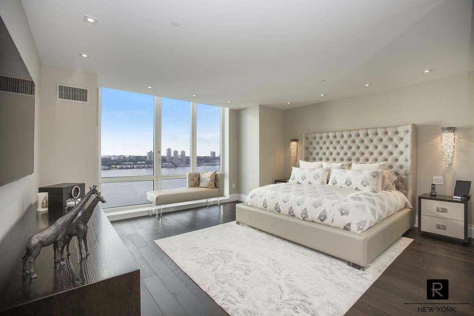
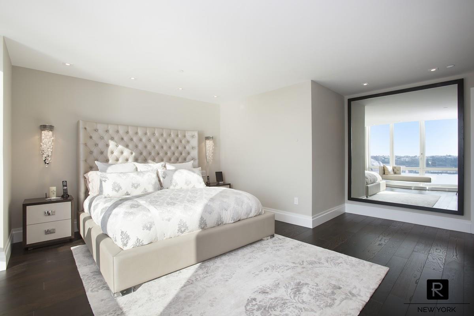
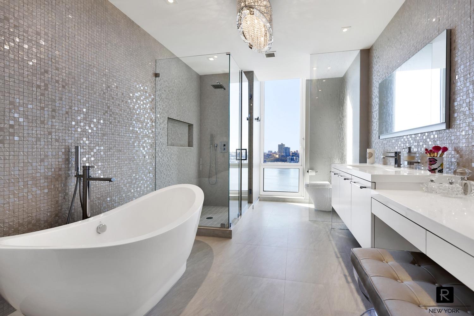
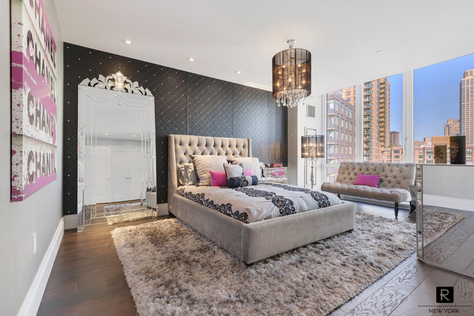
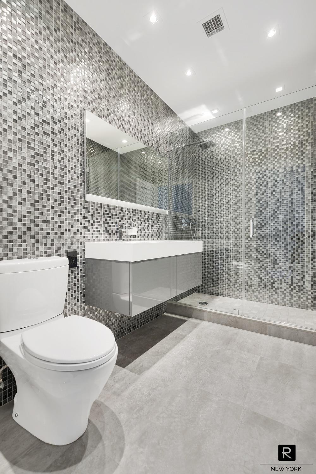
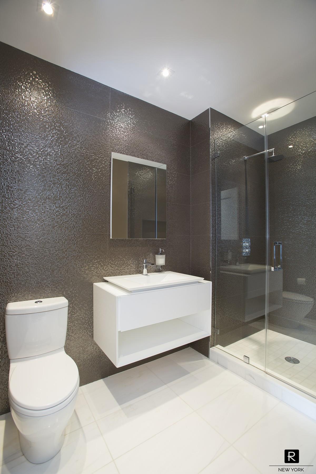
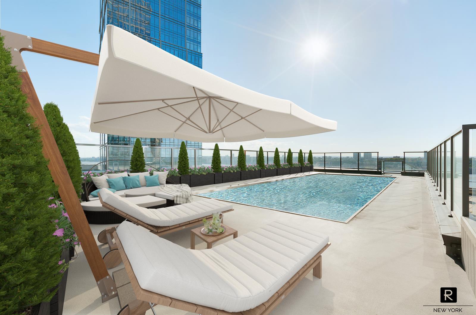
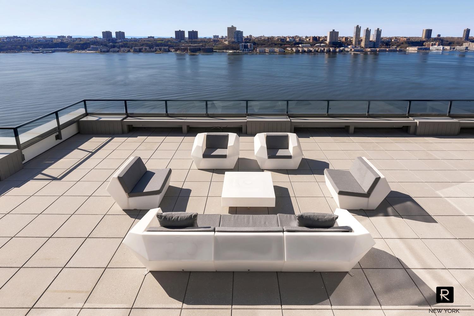
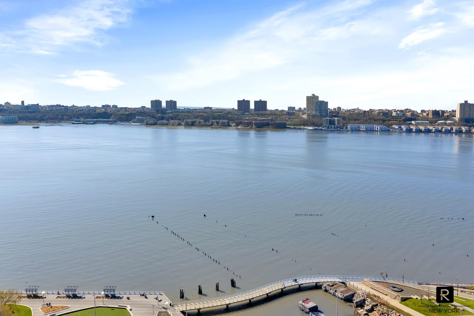
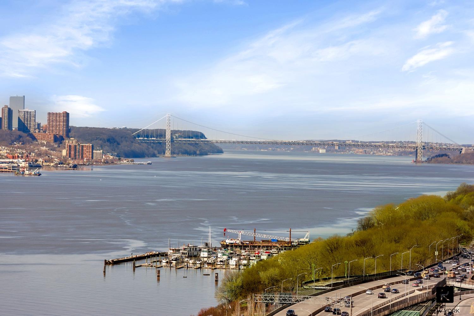
 Sales Department
Sales Department