Property Description
400 Fifth Avenue Condominium soars 60 stories above Fifth Avenue with an intimate collection of condominium residences beginning on the 31st Floor.
This building offers mesmerizing views of the Manhattan Skyline through a series of uniquely designed diamond angled windows which enhance the light, air and view from each room. The residences offer stunning black oak flooring, custom Poliform kitchens with Miele appliances, a Subzero refrigerator and Mont Blanc stone countertops. Beautifully appointed bathrooms feature Zuma soaking tubs, separate shower stalls, Haisa marble flooring and walls as well as Grohe fixtures throughout. Developed by Bizzi & Partners and designed by Gwathmey Siegel with interiors by DAS Concepts Inc. The Residences of 400 Fifth Avenue are accessed through a private lobby entrance on 36th street that is attended 24 hours 7 days a week. Live in residents manager, a lounge with a large outdoor terrace as well as a fitness center and SPA.







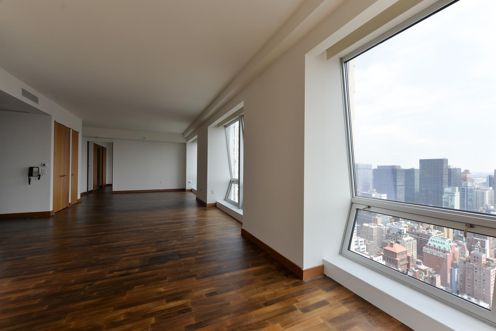
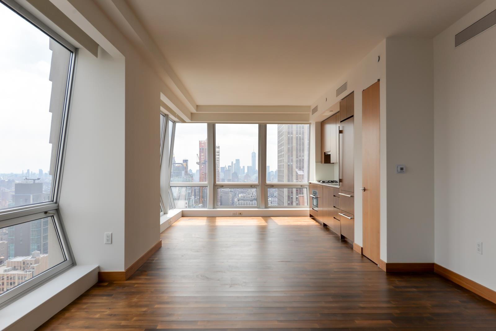
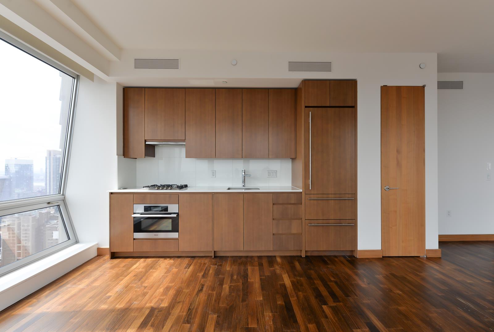
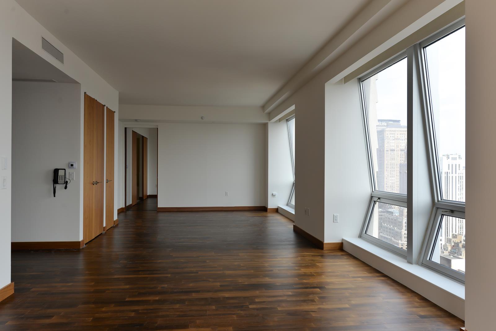
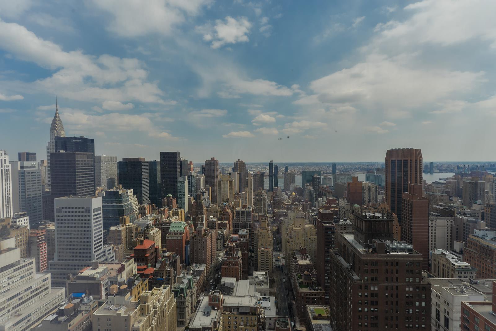
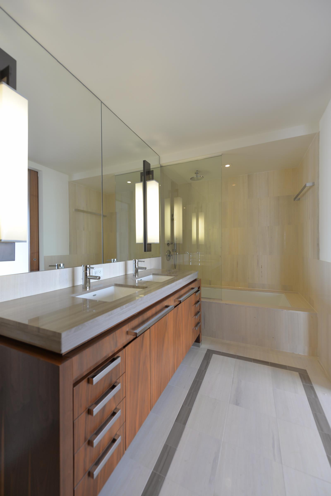
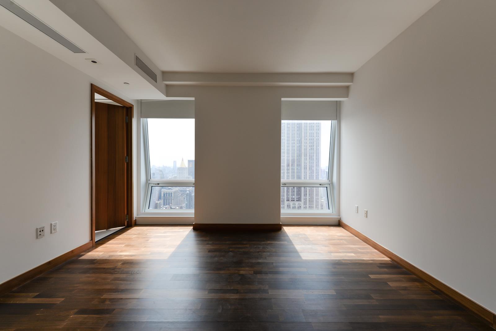
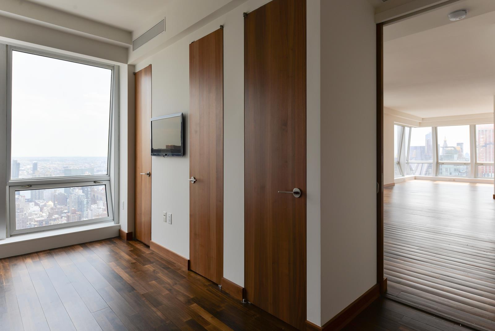
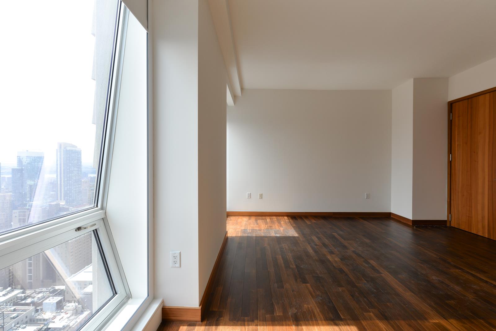
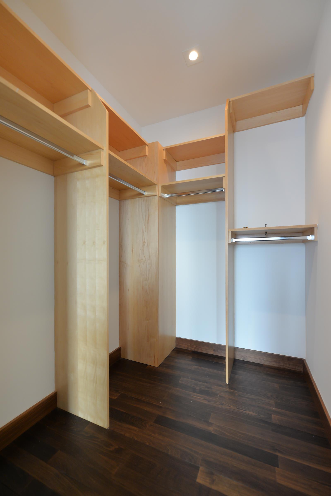
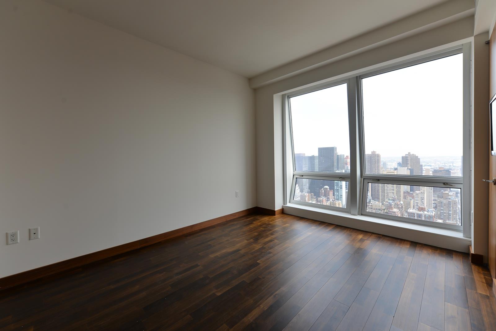
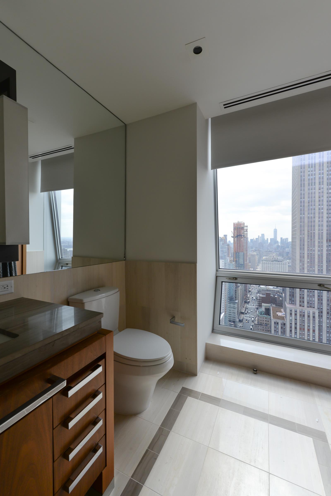
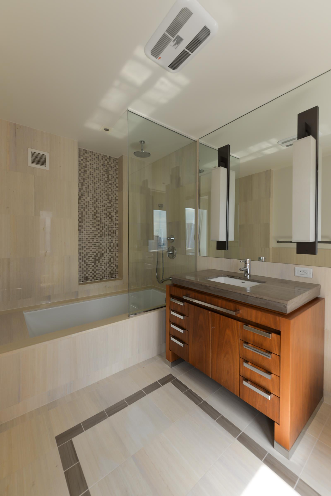
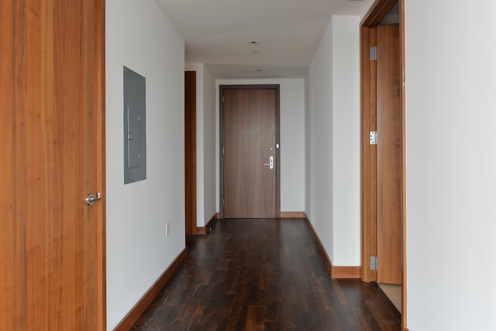
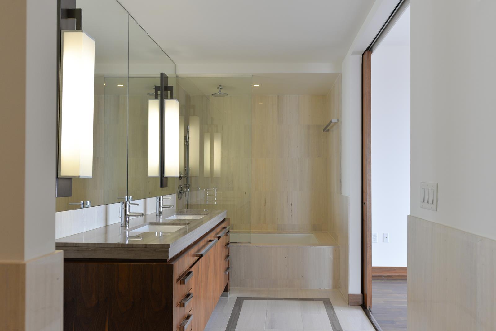
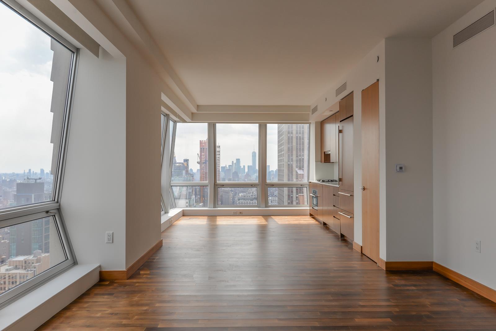
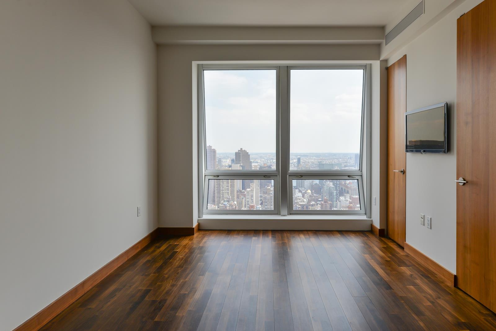
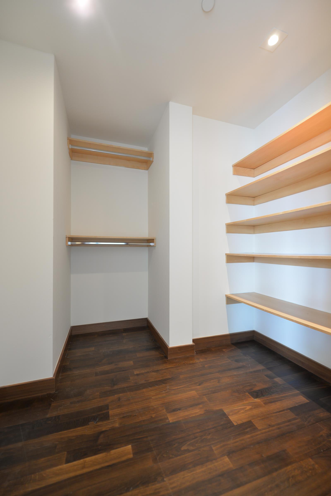
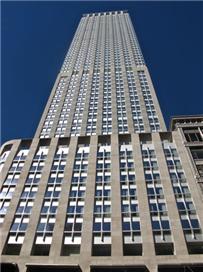
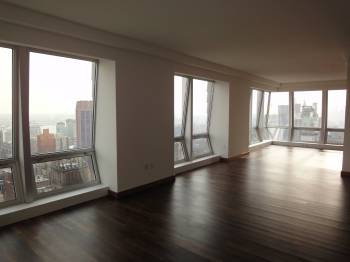
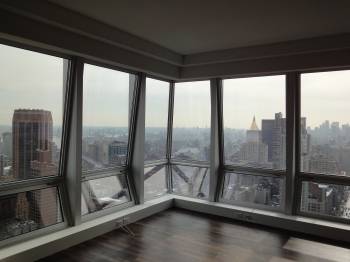
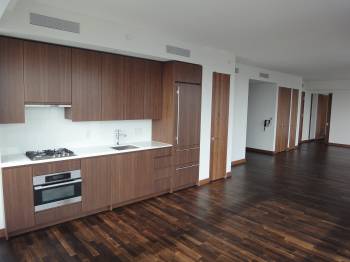
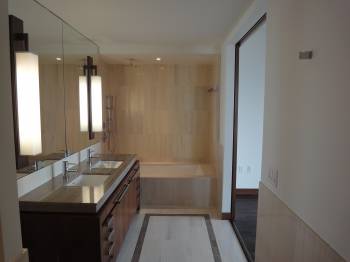
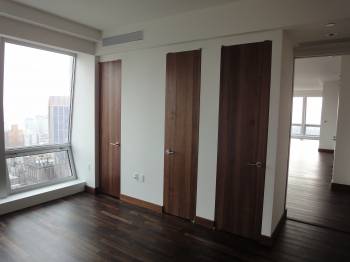
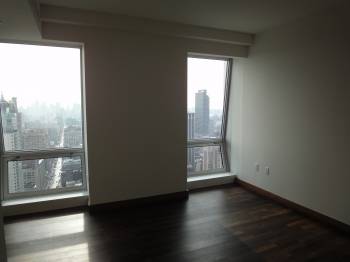
 Rentals Department
Rentals Department