Real Estate Taxes (Monthly) $0
Maintenance/Common Charges $7,326
Property Description
Welcome to "the most beautiful loft in SoHo," to quote the late architect and recipient of the Pritzker Architecture Prize, Philip Johnson.
This exceptionally gracious and dramatic full floor home located in Prince Tower, on the prime corner of fashionable and vibrant Prince Street and Broadway in the Soho Historical Cast Iron district was once the original 1860's Palladian palazzo inspired showroom for the Ball Black & Co., a quality purveyor of jewelry and luxury goods to rival Tiffany's. It has been featured as the location backdrop for many fashion photo shoots and back in 1992, it was also the location site for "The Real World," the first reality show launched by MTV.
For the last quarter of a century, it has been the principal home and studio of one of the most famous iconic painter/sculptors who has stylized this 6500 square foot loft (including mezzanine) featuring awe-inspiring double height 17 ft exposed brick vault ceilings, dramatic 12 ft tall windows, original Carrara marble floors and stunning cast iron Corinthian columns into a magnificent entertaining space and art gallery.
The Main Floor measuring 50' x 100' features a 2500 sf Great Room, a Master Suite with 2 full baths, and 2 powder rooms, , a spacious art gallery, open kitchen with butler's pantry and approximately a 1000 sf former artist studio, which is now an additional living space complete with a galley kitchen and dining area. The 1500 sf mezzanine accessed by two staircases, has 4 bedrooms/offices, 2 full baths and one library. Characteristic of the architecture for this time, this loft is proportioned to scale in every way. The 6 original cast iron Corinthian columns center the space perfectly and there are almost no structural support walls.
Don't miss this wonderful opportunity to re-create your our personal history. Priced to sell at $7.5M
Listing Courtesy of Stephen P. Wald Real Estate Associates






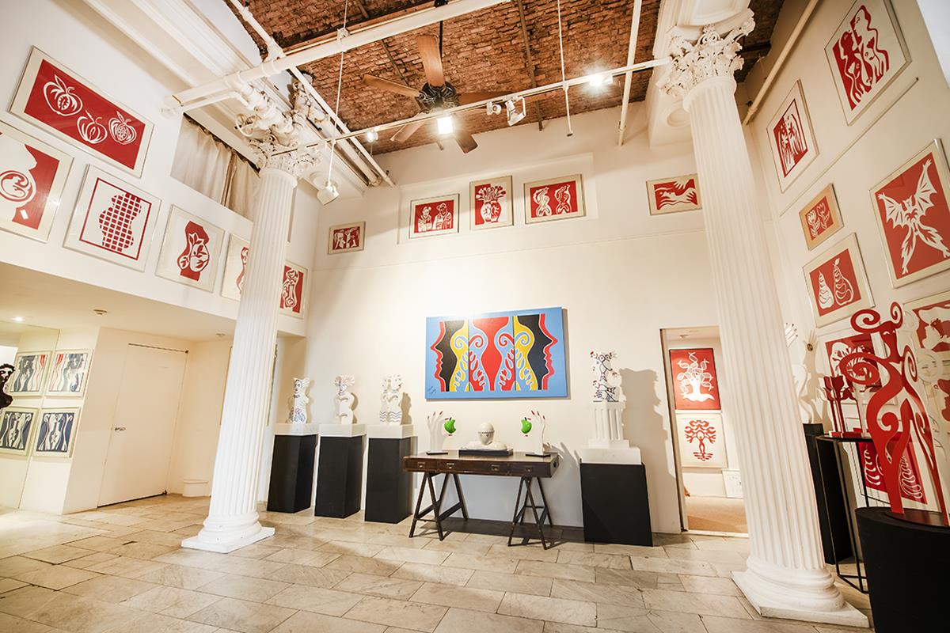
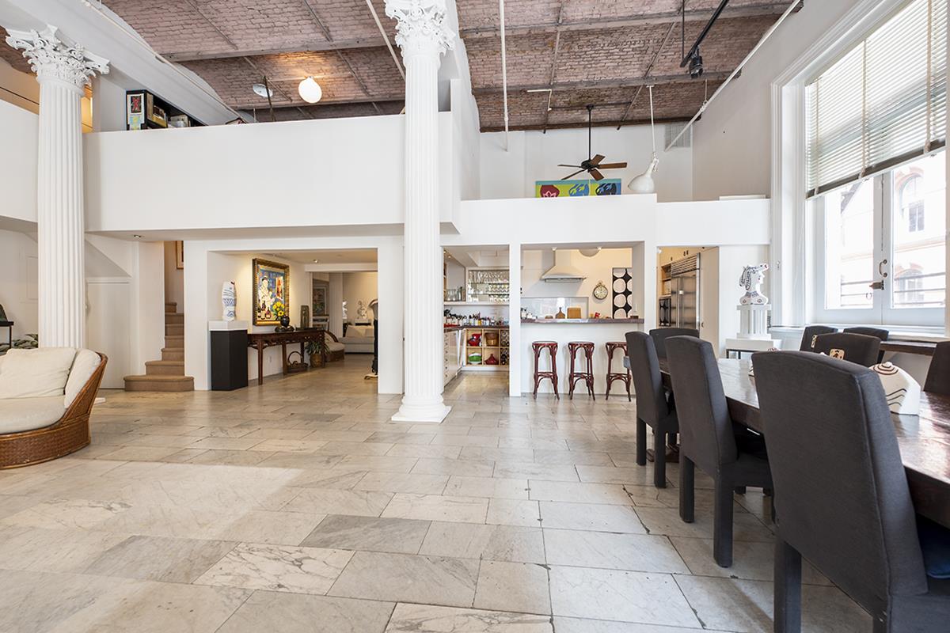
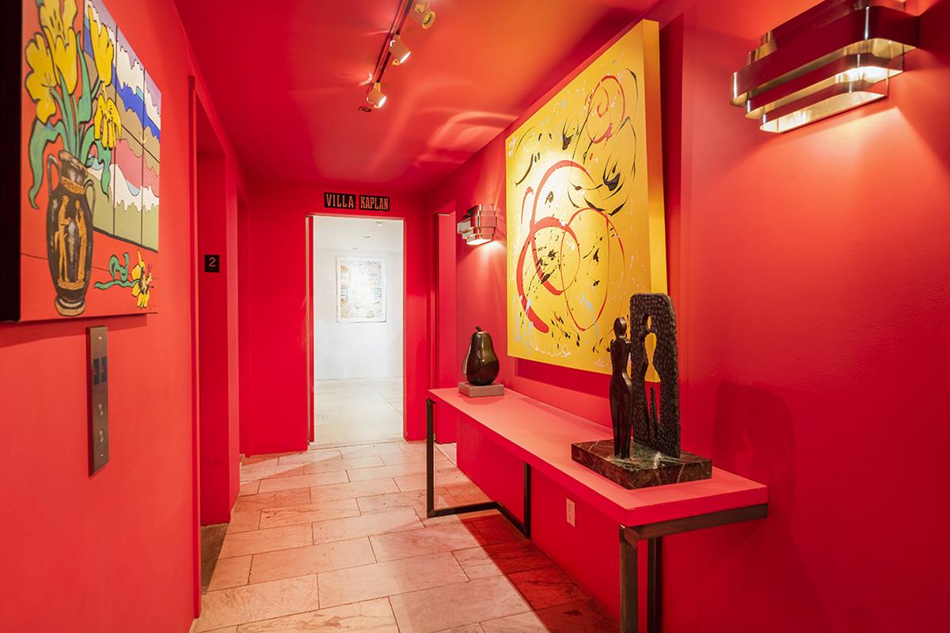
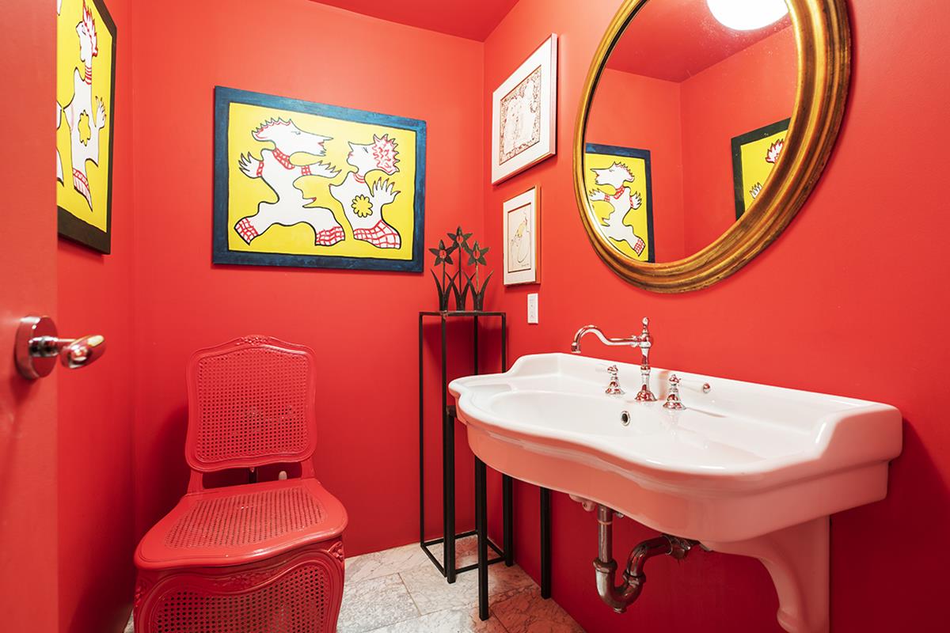
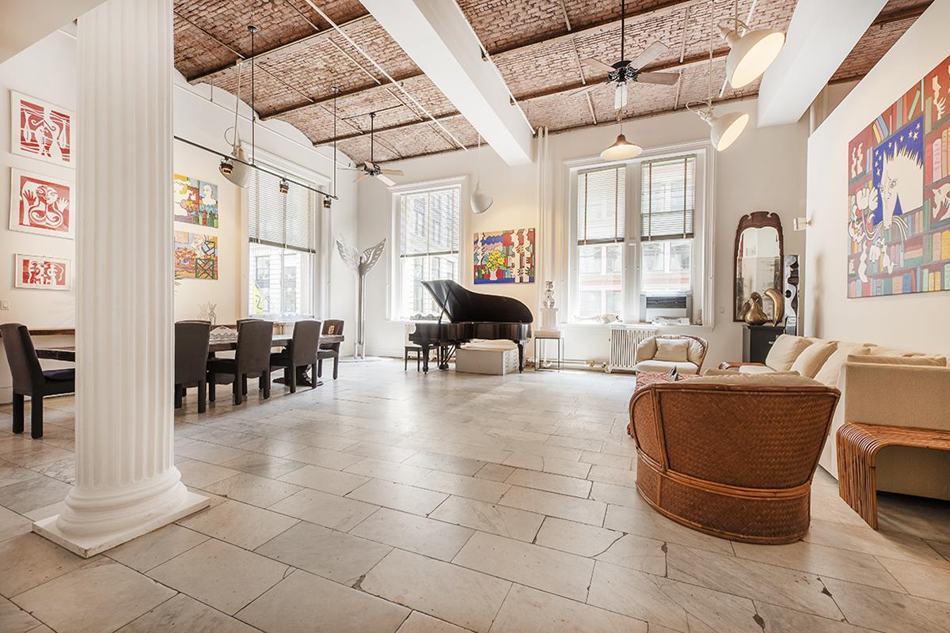
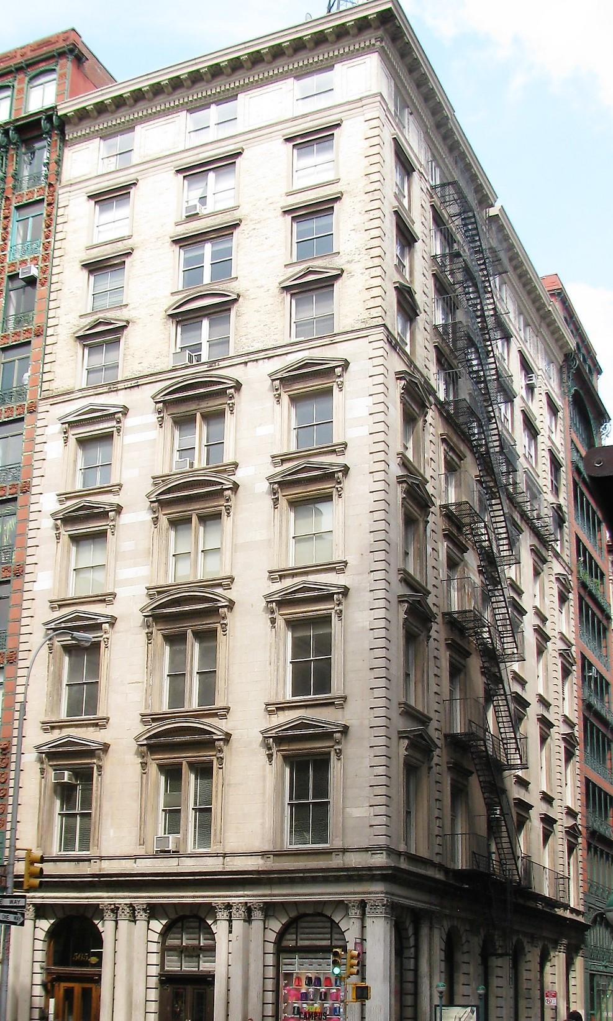
 Sales Department
Sales Department