Real Estate Taxes (Monthly) $1,660
Maintenance/Common Charges $2,112
Property Description
The home you have been waiting for is finally available! 22AW at the iconic 56 Leonard is not to be missed. This gorgeous 2 bedroom, 2.5 bath home with stunning direct Hudson River views, has been kept in pristine condition, and boasts upgrades and design elements rarely seen in this building. A welcoming foyer with ample space for artwork leads you to the grand corner living and dining room where magnificent river and southern city views will take your breath away. Gaze at boats floating by on the Hudson, magical sunsets, and the spectacular Freedom Tower through the floor-to-ceiling, 11ft. windows, or from one of your landscaped balconies. No detail was overlooked by the interior designers, Herzon & de Meron, in the fantastic open kitchen with Subzero refrigerator and double freezer, Miele appliances, wine fridge, custom cabinets with storage reaching all the way to the ceiling, vented gas cooktop and custom black granite island.
Separate from the entertaining space are the spacious south-facing bedrooms, both with en-suite baths. The tranquil master bedroom with planted terrace, and walk-in closet, includes an en-suite five-fixture master bath of travertine and marble radiant heated floors, double sinks and free-standing tub. Completing this absolutely flawless home are an additional half bath, side-by-side LG and Miele washer/dryer, gorgeous Appalachian white oak flooring and a 4-pipe heating and cooling system with multi-zone climate control, seamlessly integrated throughout.
Additional custom upgrades in this magnificent home include:
? Somfy motorized electric shades (not battery) in living/dining room, both bedrooms and master bath.
? Custom, Italian outfitted closets
? Custom-made stone fireplace with Hearth Cabinet (canisters and light that resembles and sounds like a real fire)
? Kitchen counter flipped from original design, to face south. Ask us about this brilliant idea!
? 2 Planted terraces
? Artemides chandelier
? 2 custom-made live edge floating shelves
? Sheer drapes in the master bedroom
? New, larger LG laundry machine
? Reading lights and sconces
? Towel racks and Illuminating make-up mirror in the master bath
? Wall board light in the second bedroom
56 Leonard, one of Manhattan?s most sought-after buildings will soon display an extraordinary, specially commissioned exterior sculpture by the famous artist. Anish Kapoor.
This 145 unit building also features a full-time doorman, concierge, live-in super, and on the 9th and 10th floors,17,000 sf of state-of-the-art amenities including Library Lounge, Cinema, Children?s Play Room, Landscaped Outdoor Deck, 75-foot Infinity-edge Lap Pool, Hot Tub, Fitness Center & Yoga Studio, Treatment Room, Steam Room, Sauna, Private Dining Salon, Catering Kitchen, and Conference Center.







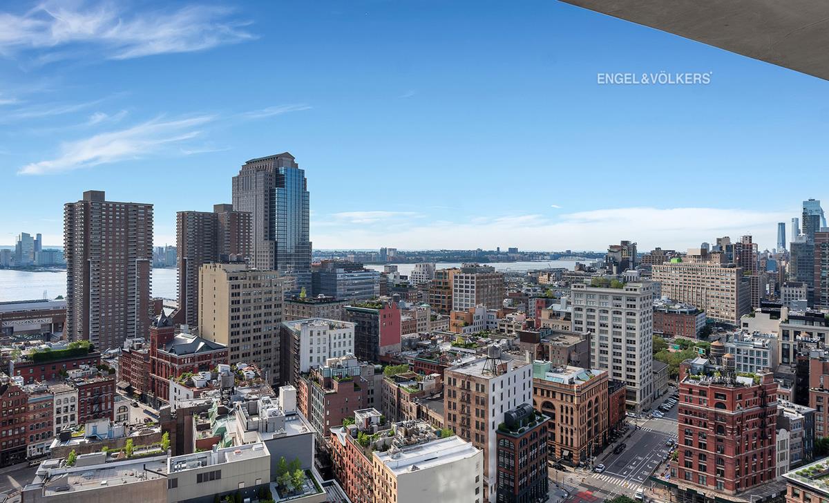
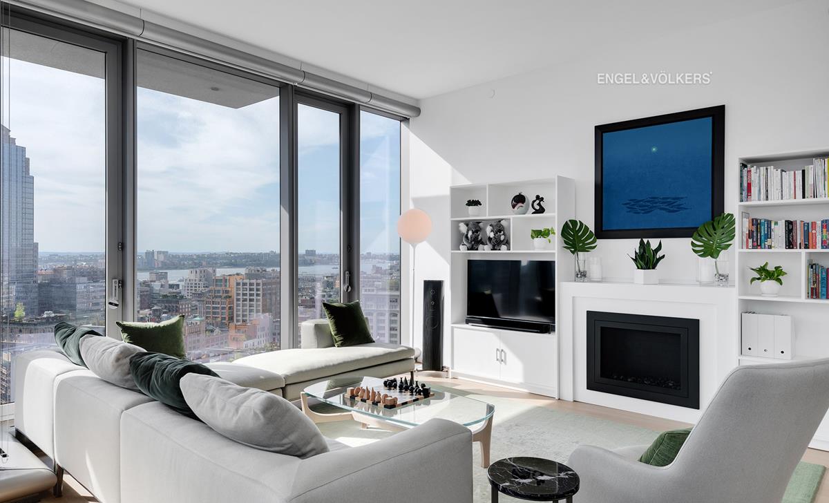
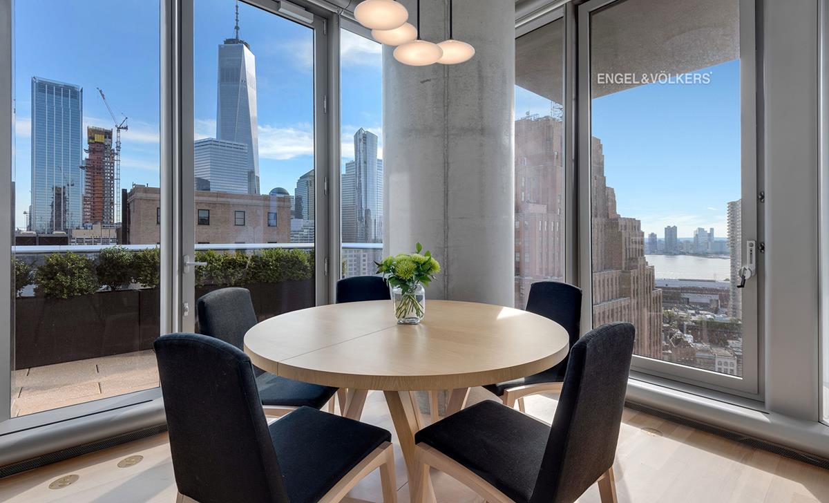
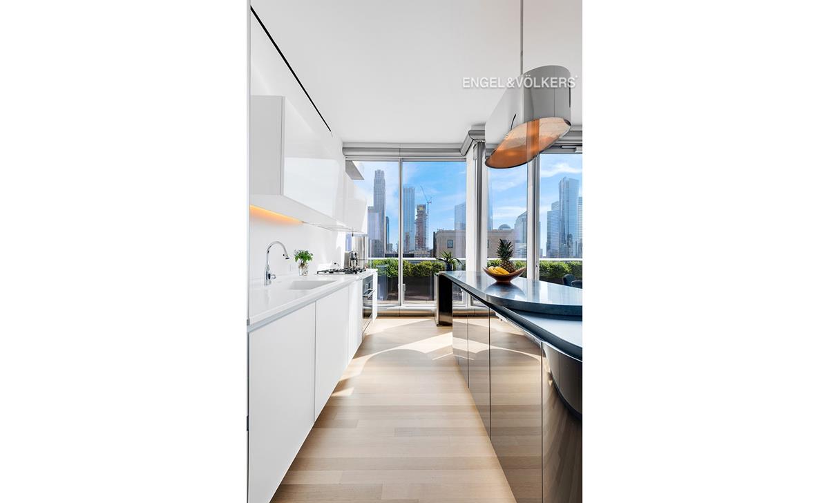
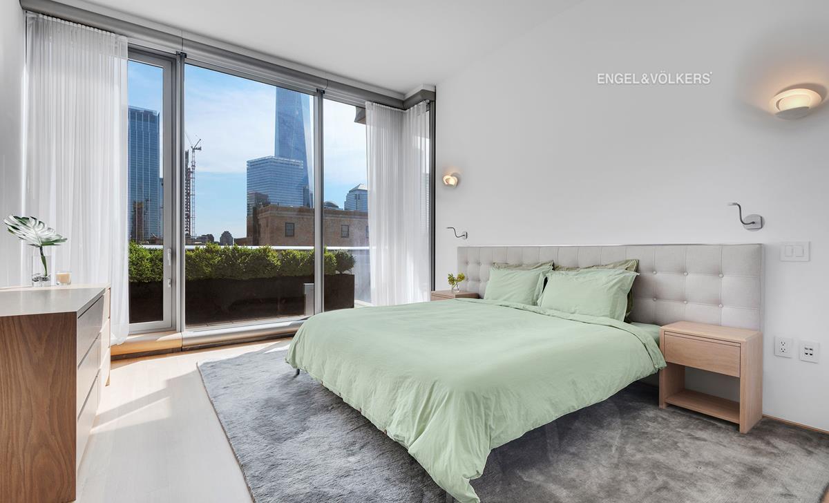
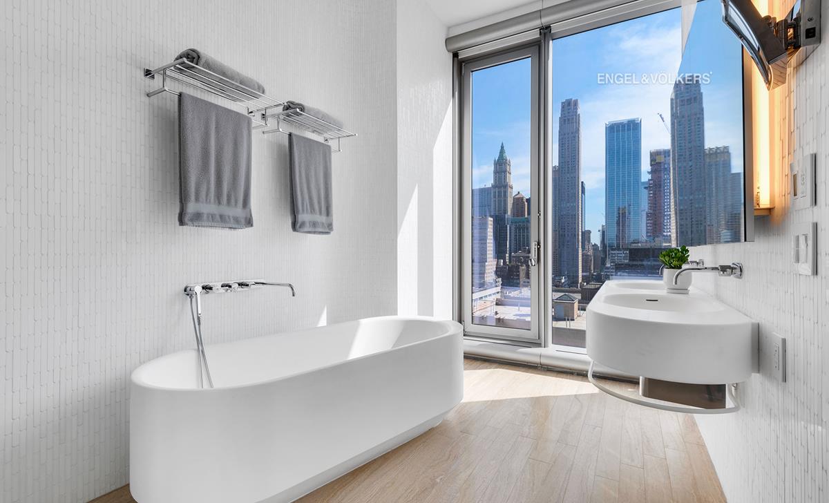
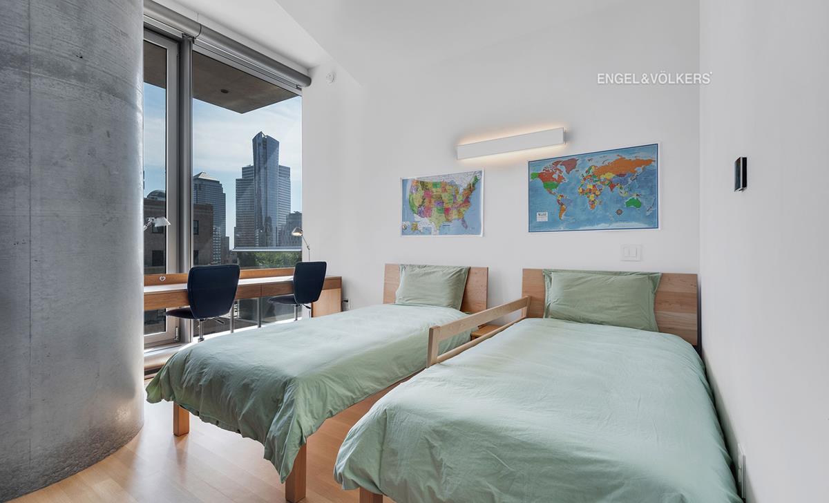
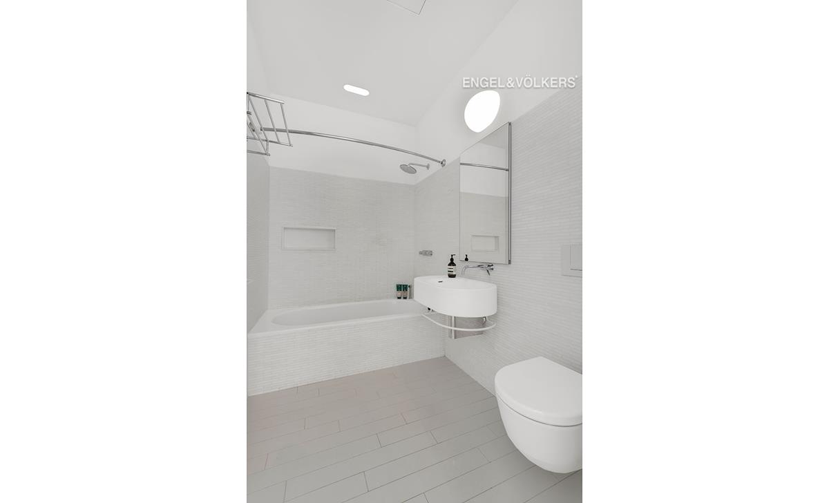
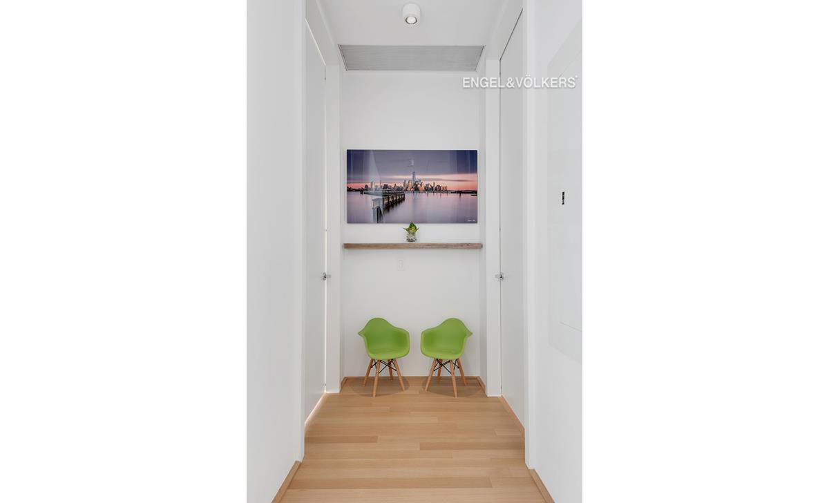
 Sales Department
Sales Department