Real Estate Taxes (Monthly) $8,533
Maintenance/Common Charges $3,293
Property Description
We present to you 30 Park Place, the Four Seasons 5-Star residences in downtown Manhattan. Occupying half of the floor, this 65th floor residence captures sweeping unobstructed views from river to river including the Empire State Building and One World Trade. The master bedroom suite boasts dual bathrooms, his and hers fully built out walk-in closets and dressing area. Other notable details within this residence include a butlers pantry, fully-equipped laundry room with custom built-ins, a separate dedicated service entrance, ceiling heights that soar from 10.6' to 11' high, an advanced pre-wiring for in-home technology, white-oak Bilotta custom-designed kitchen cabinetry featuring Gaggenau appliances and polished marble counter tops, master bathrooms with marble slab floors and countertops, Kallista fittings & accessories and radiant heat flooring; ceiling hung four-pipe fan coil heating and A/C system with dedicated zones; and solid white oak floors in natural matte finish with herringbone pattern in select formal rooms.
Listing Courtesy of Societe Real Estate






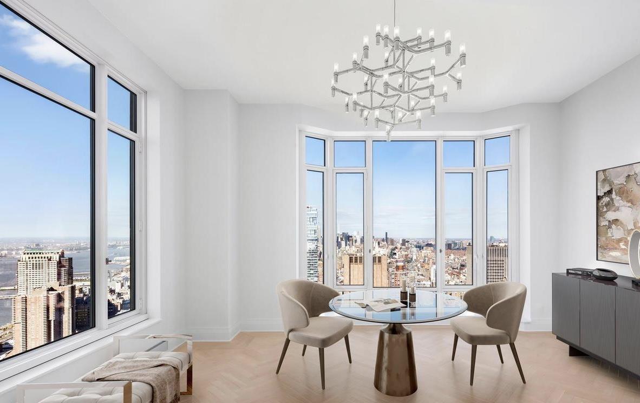
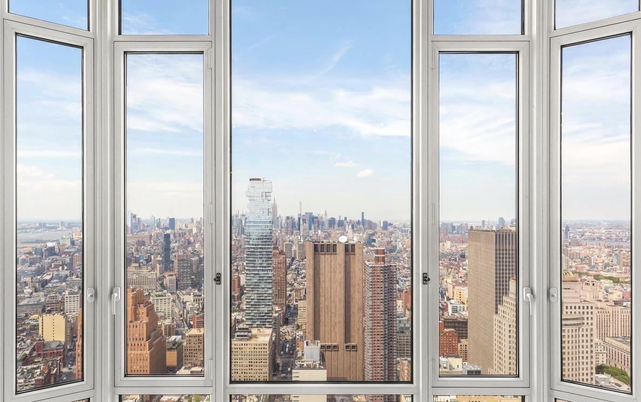
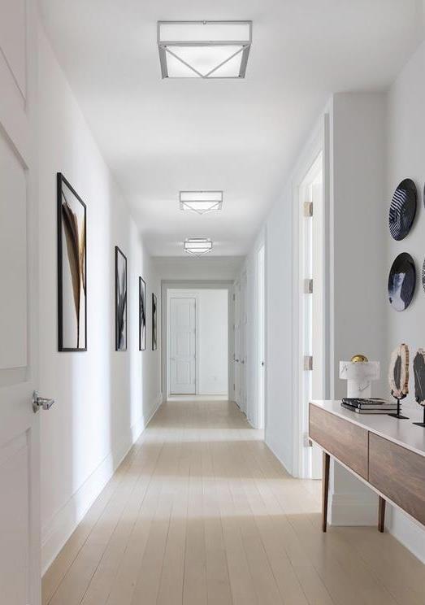
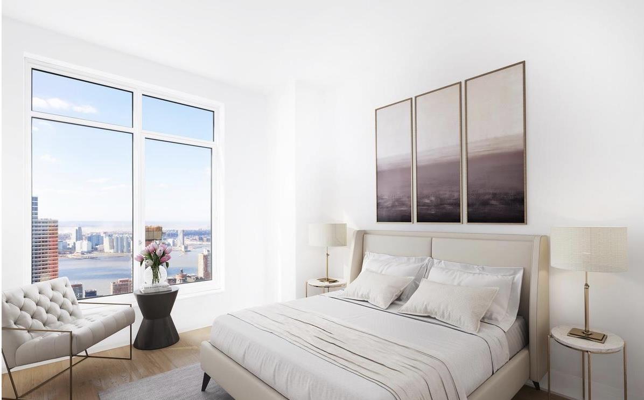
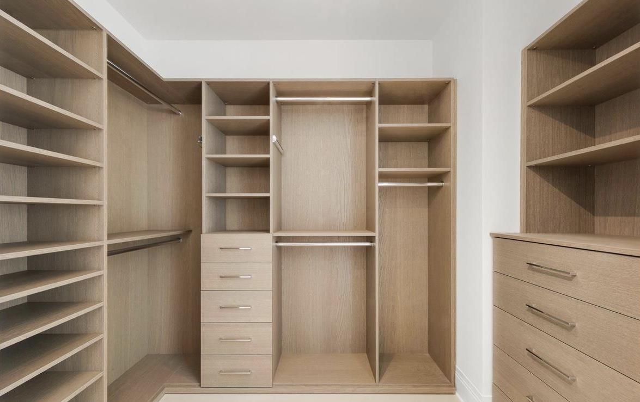
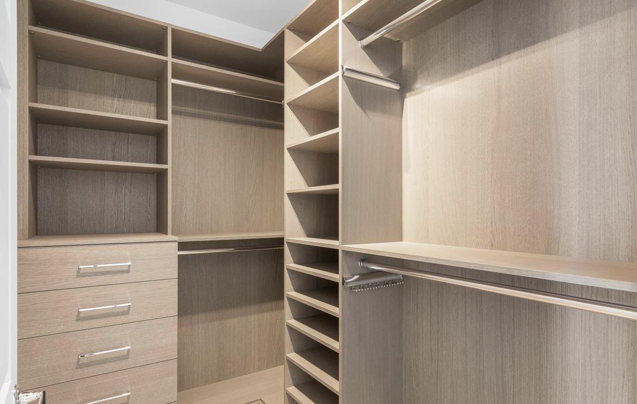
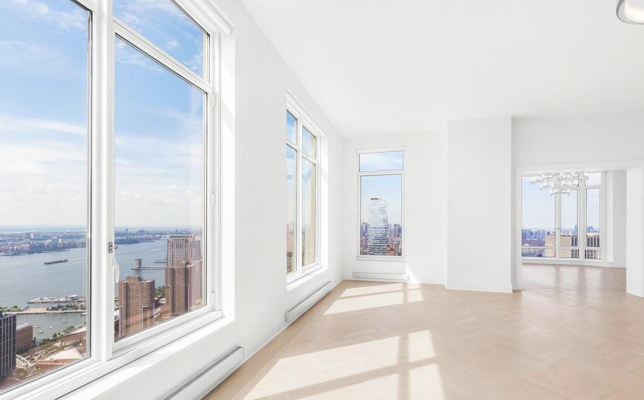
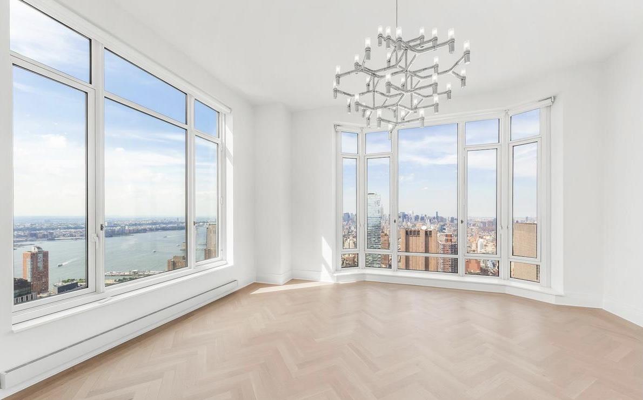
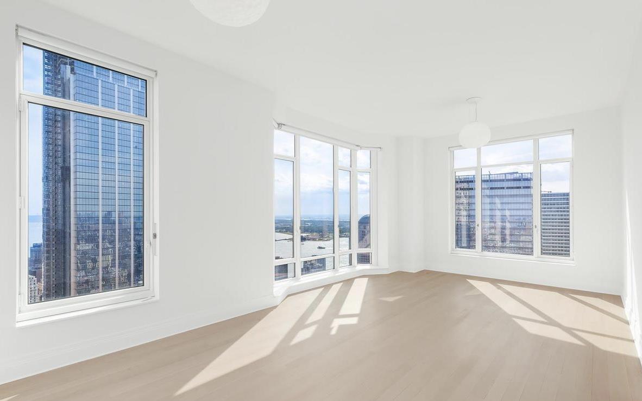
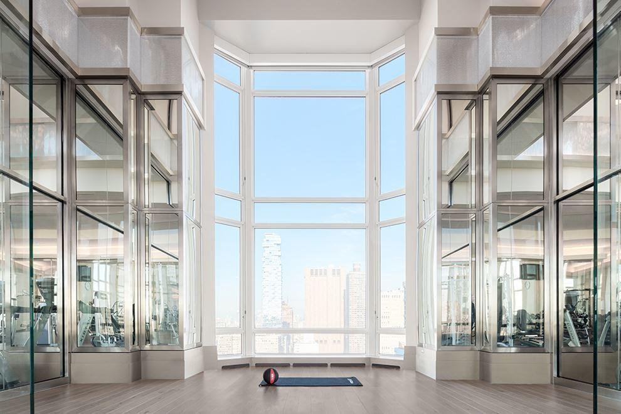
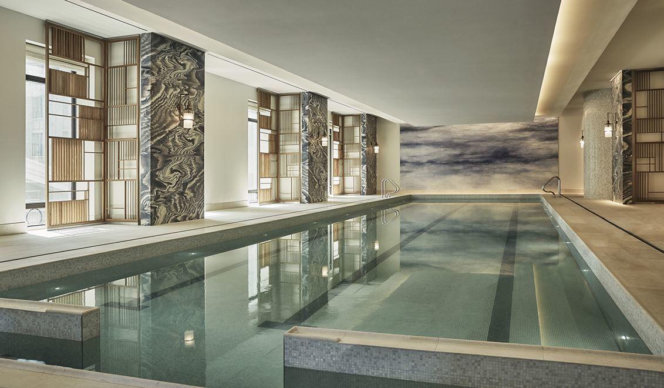
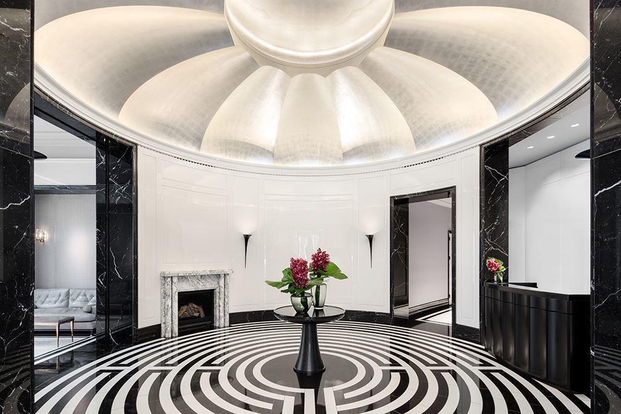
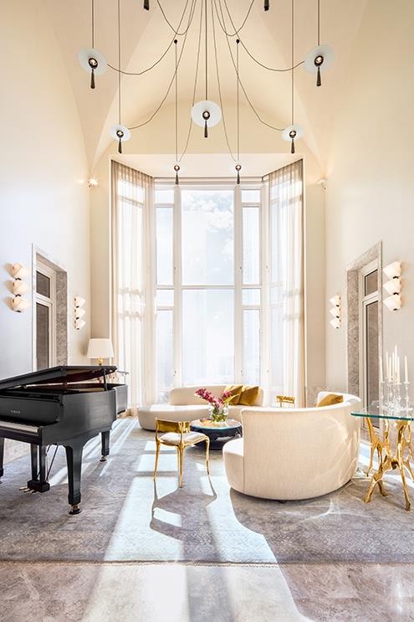
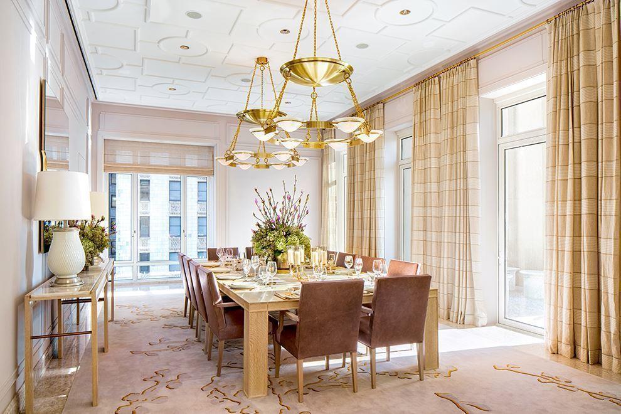
 Sales Department
Sales Department