Real Estate Taxes (Monthly) $0
Maintenance/Common Charges $625
Property Description
SUNNY & PEACEFUL, REAR FACING ONE BEDROOM IN SOUTH HARLEM
HDFC CO-OP WITH MAXIMUM INCOME RESTRICTIONS:*One person: $123, 255 Two people: $140,910 Three people: $158,565
*Buyers must meet income guidelines*
THE APARTMENT: Quiet, back facing apartment with southern exposure. The living area has plenty of space for a full sized sofa, a club chair, coffee table and a television console. The bedroom can fit a Queen bed and a dresser. Three closets throughout the apartment.
THE BUILDING: Historic building built in 1910, this elevator building is 7 stories tall and contains 62 apartments. Has a part-time doorman, laundry room and bike room. Cats and dogs are allowed.
THE NEIGHBORHOOD: Just two blocks from Central Park and the express 2/3 trains at 110th Street! Located on a tree-lined block close to supermarkets and Harlem favorites 67 Orange and Amy Ruth's, among many others.
FINANCING: The building has been pre-approved for mortgages by First Republic bank.
*Please note that some pictures have been virtually staged*
Listing Courtesy of Cooper & Cooper Real Estate






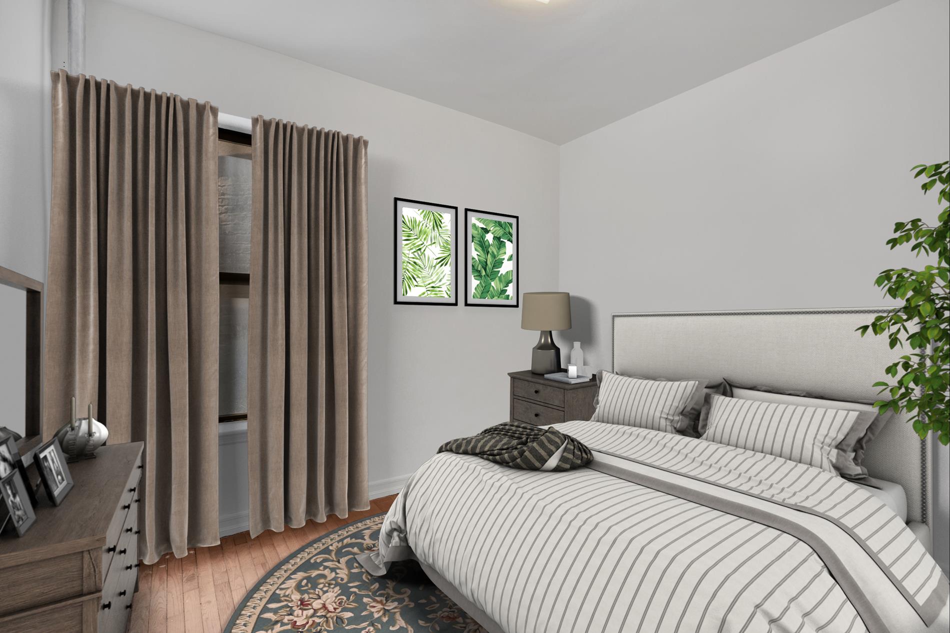
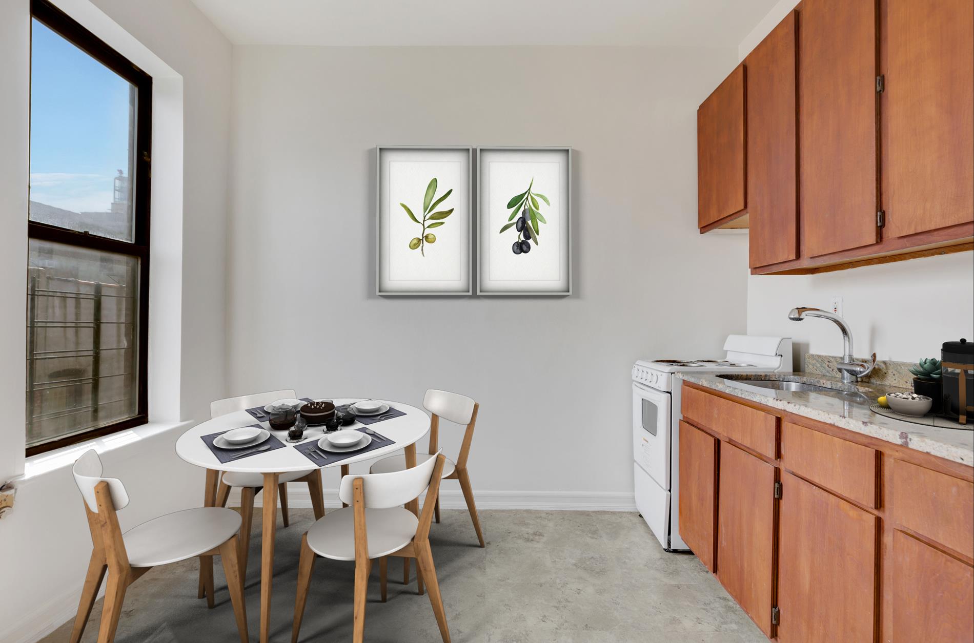
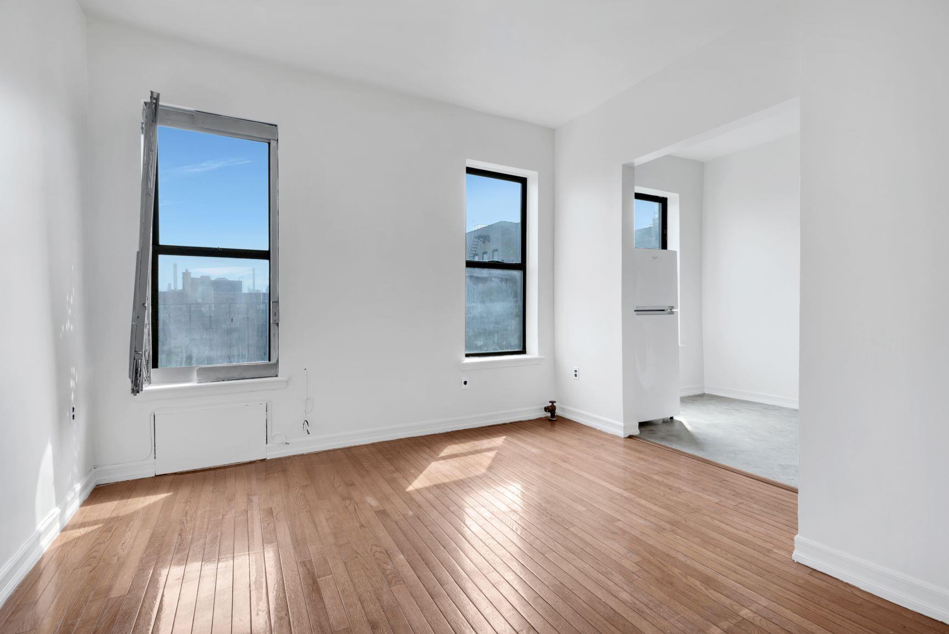
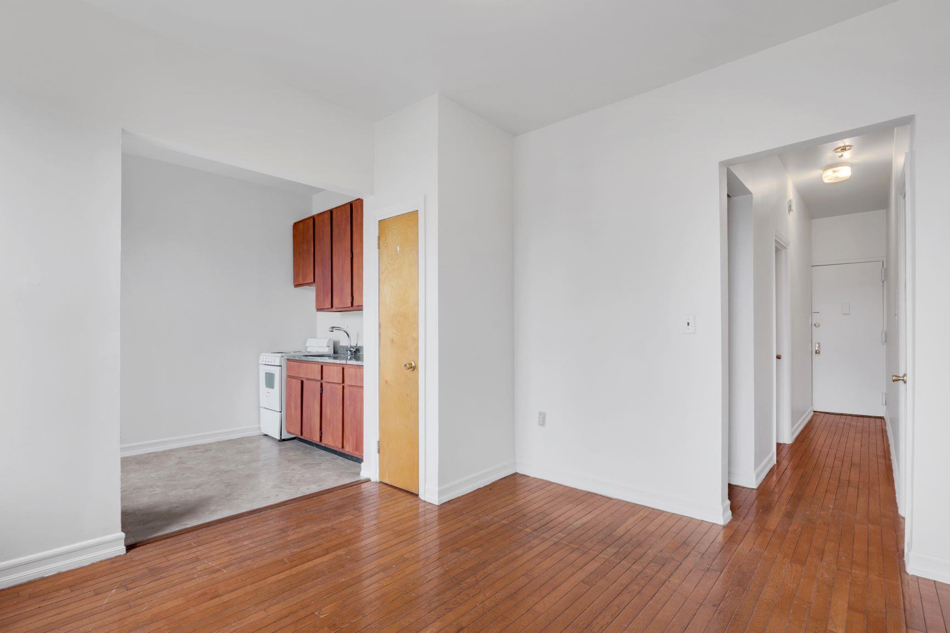
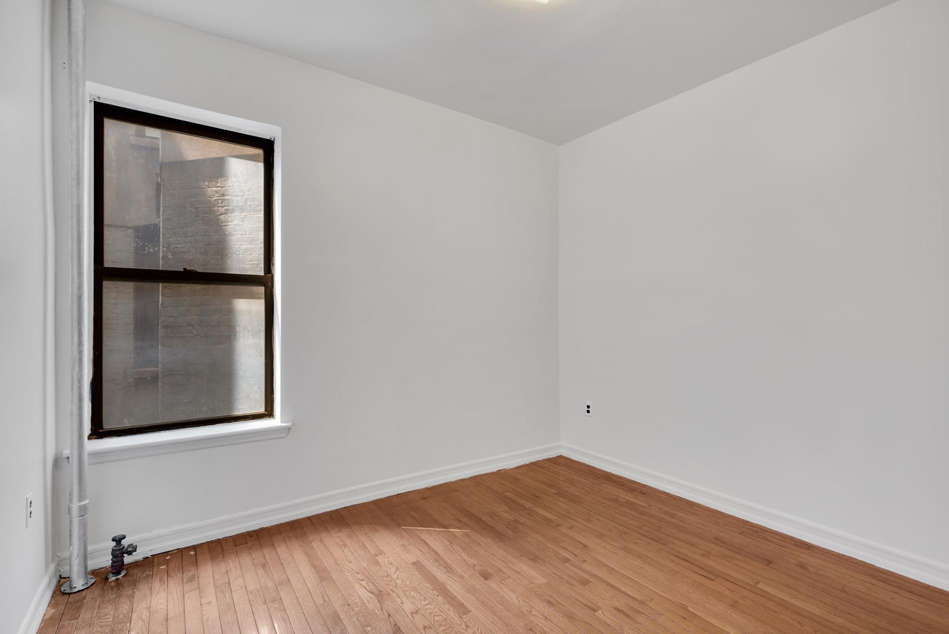
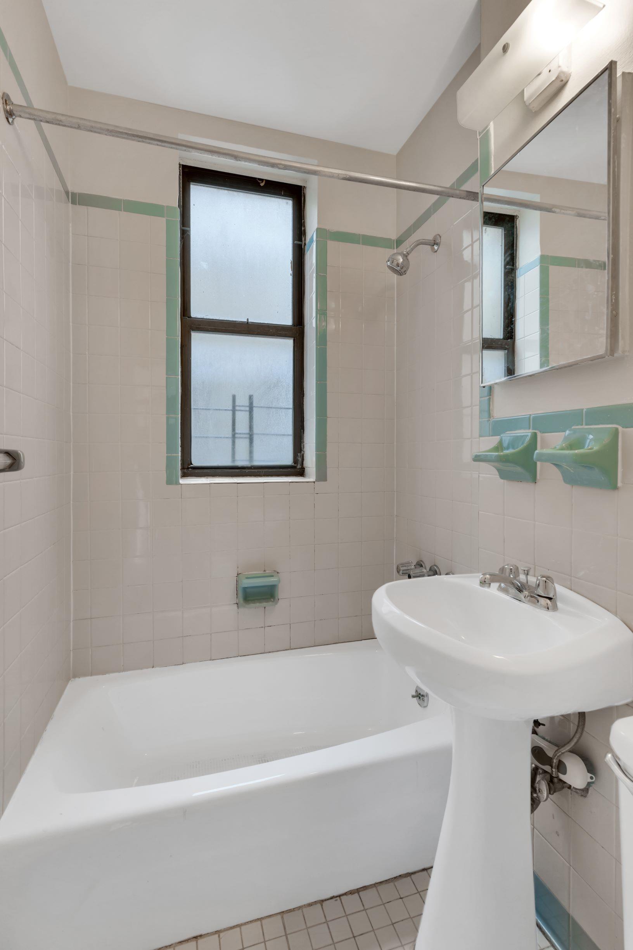
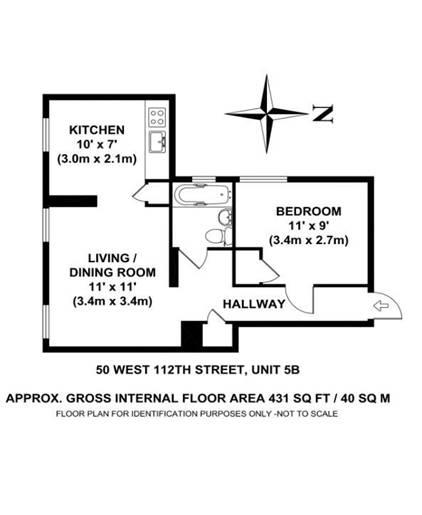
 Sales Department
Sales Department