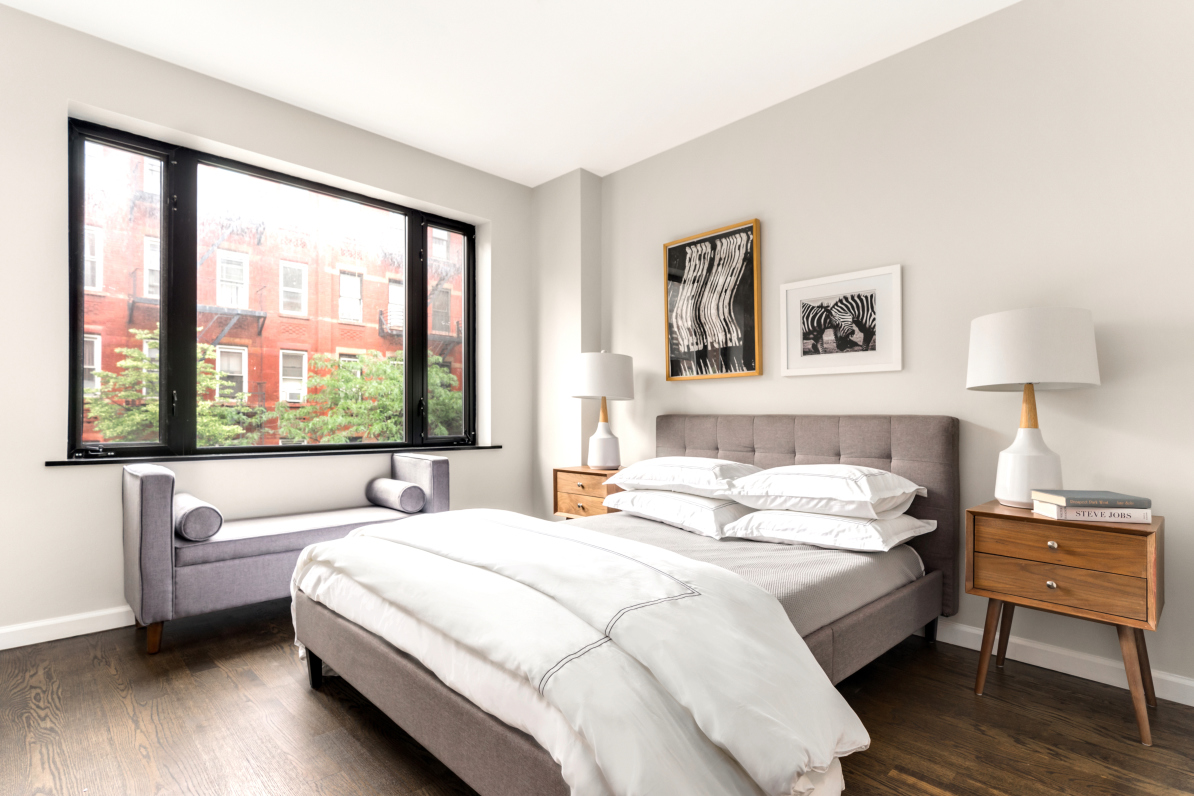Real Estate Taxes (Monthly) $2,611
Maintenance/Common Charges $1,021
Property Description
The last of its kind. The final unit at 178 Bleecker - unmatched living within Manhattans Secret Garden.
A modern oasis nestled in one of Manhattans most iconic blocks, 178 Bleecker is a luxurious boutique building which offers residents their own private slice of the historic Greenwich Village. Standing within one of New York Citys best kept secrets, the venerated MacDougal-Sullivan Gardens, 178 Bleecker offers residents an exclusive escape to the most coveted corners of the city from their open private outdoor space.
The 1,611 square-feet duplex unit features two-bedrooms and three-full bathrooms, while offering an unmatched versatile media space, surrounded by panoramic views of the city, letting out onto an unsurpassed 570+ square-feet of private outdoor space, that truly makes one feel immersed within the breathtaking neighborhood.
Keyed access elevators open up to sleekly renovated units, laid out with efficiency and elegance. New finishes including oak hardwood floors, customized kitchen cabinetry, Caesarstone countertops and in-unit washer/dryer, stunningly echo the history and eclecticism of the neighborhood with contemporary utility and a personalized feel.
The seven-story ground-up development also features an exquisitely renovated lobby, a virtual doorman, a private elevator landing, and unparalleled views of the World Trade Center and the downtown city skyline.
Listing Courtesy of Compass















 Sales Department
Sales Department