Real Estate Taxes (Monthly) $772
Maintenance/Common Charges $1
Property Description
Welcome to your dream home! Rare opportunity to purchase a stunning 2 Family townhouse nestled in the heart of Williamsburg that can be easily combined into a single family townhouse!
Located on a picturesque tree-lined block between Bedford Avenue and Berry Street, 124 South 2nd Street has been completely and tastefully rebuilt to the highest standards and offers 2 incredible apartments: a 3 bed/ 3 bath garden duplex and a 4 bed/ 3.5 baths penthouse triplex. Both units have a multi-split a/c system, heated bathroom floors, high-quality floor to ceiling European windows on the South facing rear facade, Fisher & Paykel appliances in the kitchens, dedicated storage, and laundry spaces. Each unit has ample private outdoor space: a South facing planted garden for the duplex and 2 terraces with Manhattan and Brooklyn views for the triplex.
The garden duplex is a dream for your summer al fresco dining in the garden and summer parties. Open kitchen, dining and living space are flowing seamlessly into the garden and make it easy to integrate indoor and outdoor living. The bedroom on the lower floor can serve as a guest room or a study, offering maximum privacy.
The upper floor has 2 bedrooms with en-suite bathrooms and walk-in closets, the master bathroom has a shower and a beautiful soaking tub.
The penthouse triplex will also make a strong impression on your guests: a double height ceiling of about 20 feet hight create unique loft feeling in the living and dining space. A master bedroom faces South and has a shower and a soaking tub in the en-suite bathroom. Two bedrooms on a mezzanine level share a full bathroom, the top level has a den/study or flexible 4th bedroom and a full bathroom.
Steps away from M train, a short walk to L on Bedford Avenue, 5 stars restaurants, bars, Whole Foods, and all the beautiful art that the neighborhood has to offer.
Noteworthy highlights:
Complete recent facade restoration;
Fully rebuilt structure;
Heavy insulation;
Sprinkler system;
Intercom system;
Central heating and cooling system;
Heated floors in the bathrooms.







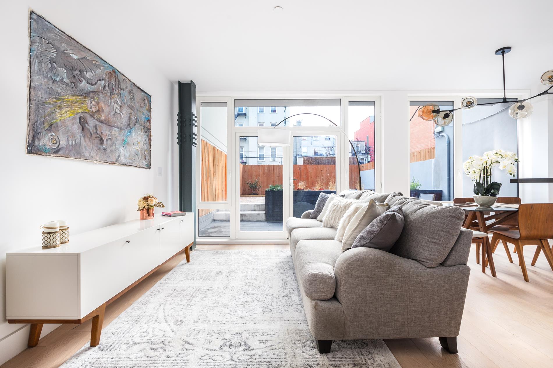
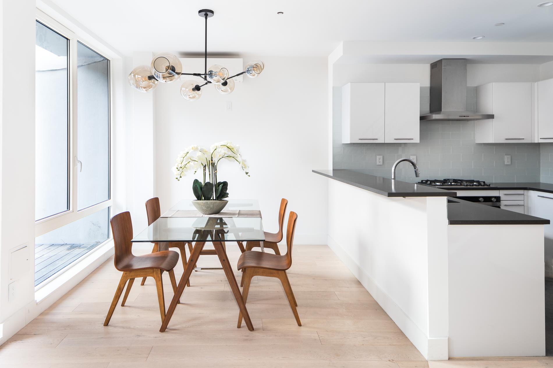
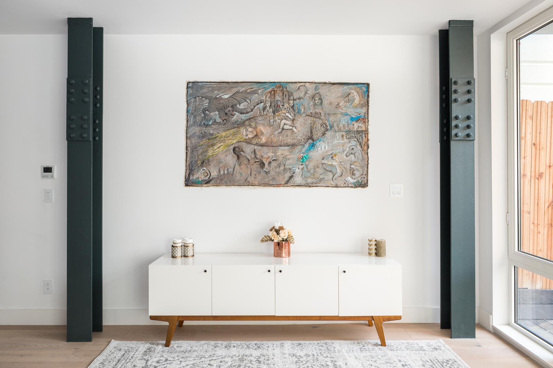
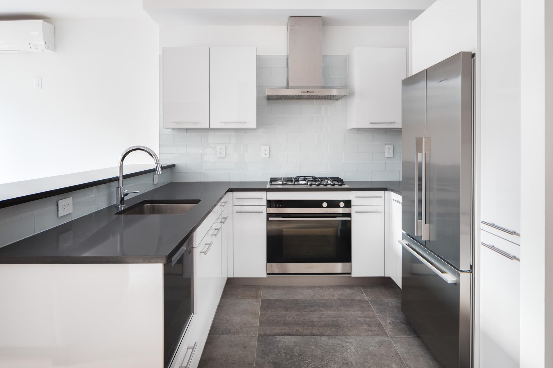
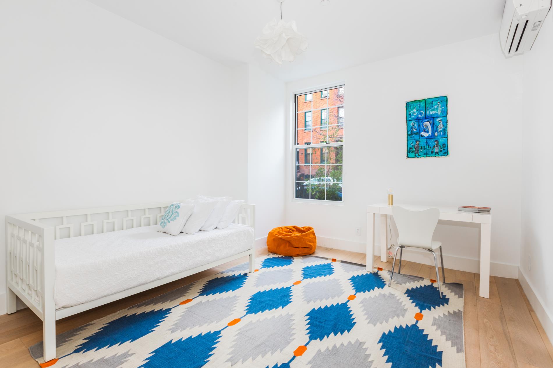
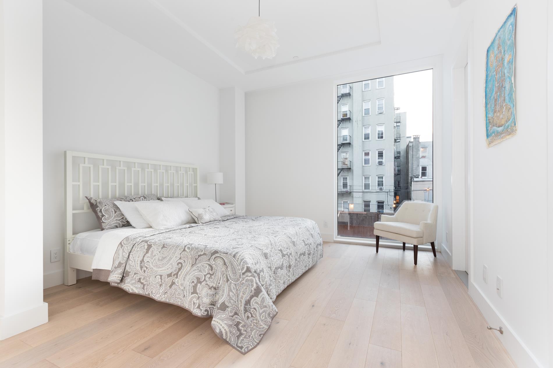
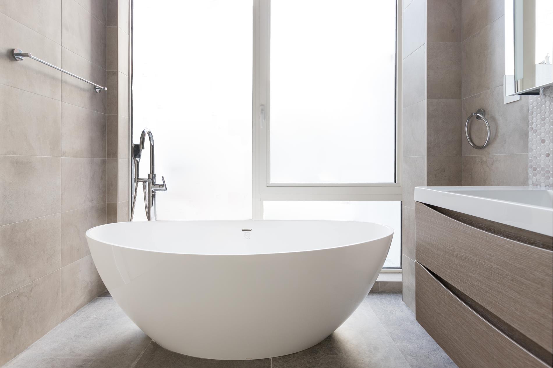
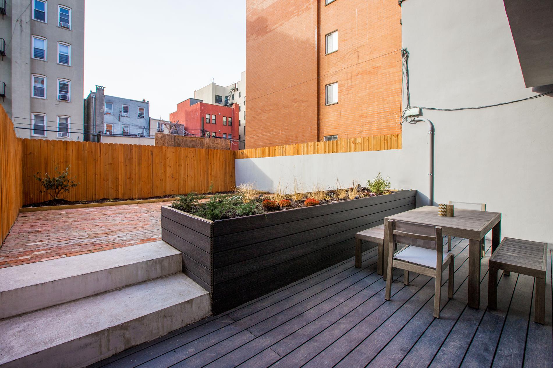
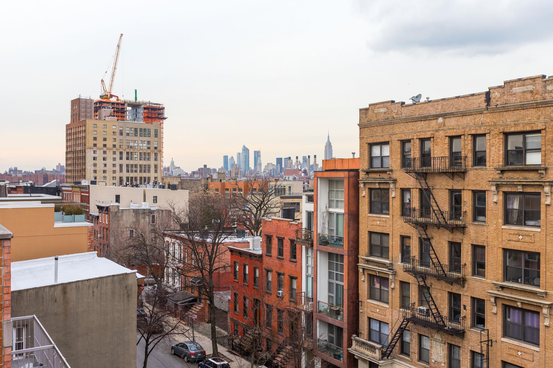
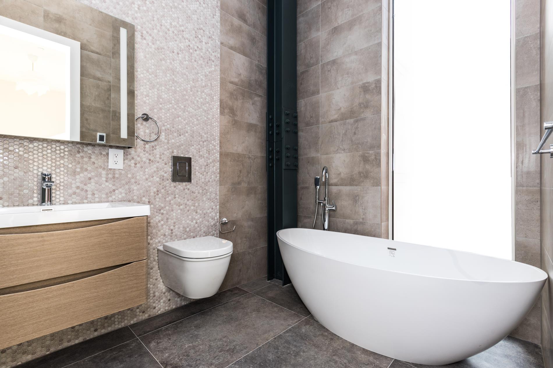
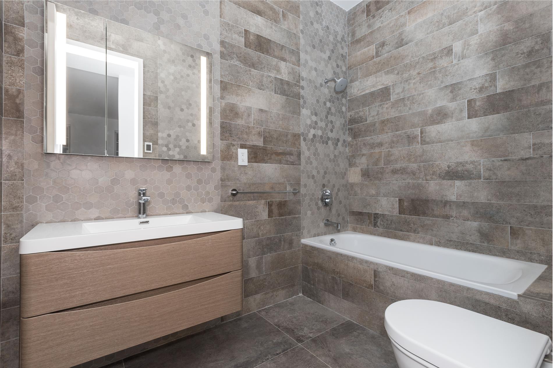
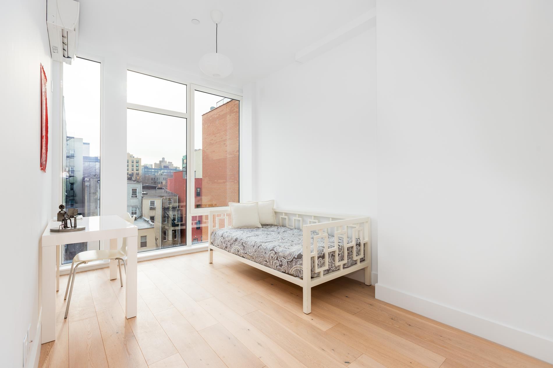
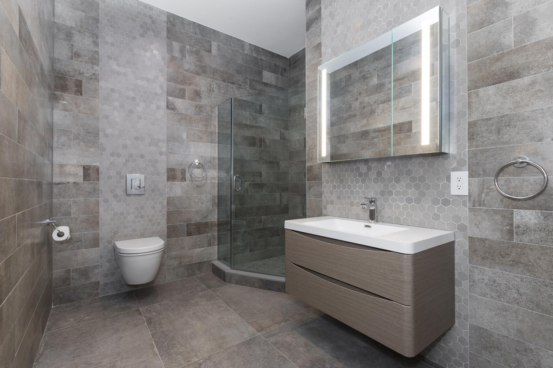
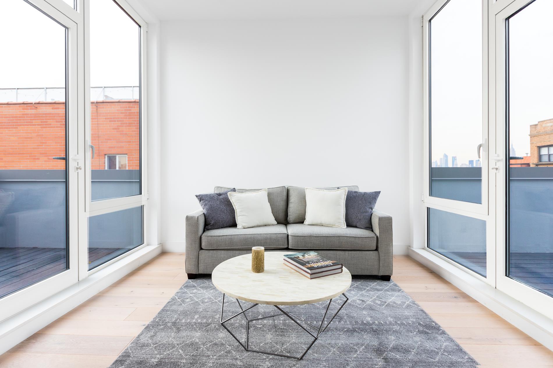
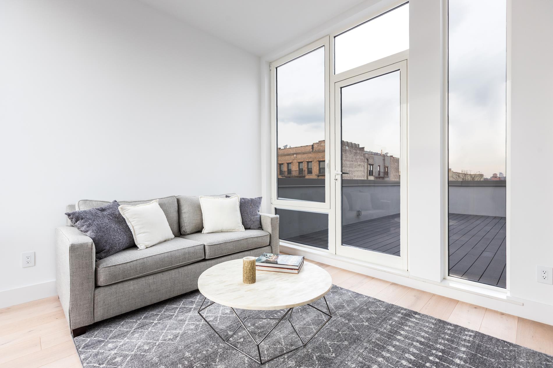
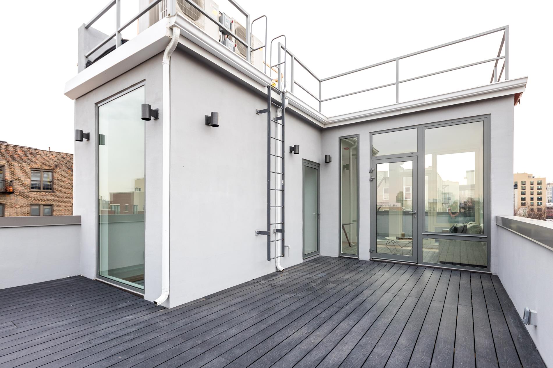
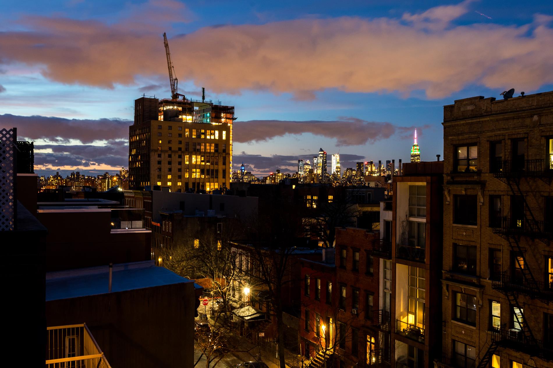
 Sales Department
Sales Department