Real Estate Taxes (Monthly) $3,366
Maintenance/Common Charges $2,249
Property Description
JUST LISTED!
A stunning South Williamsburg townhouse with its own private entrance from the street, right next door to the doorman lobby. With access to white-glove condo amenities, this convertible 4-bedroom, 3.5-bathroom home is an exemplar of contemporary Brooklyn luxury, offering the best of both condo and townhouse living. The house is a rare 24 feet wide and has 3,115 sq. ft. of interior space, and it has been upgraded with a curated selection of custom fixtures, finishes, and technology.
Features include gorgeous grey wide plank oak floors, custom Millwork, floor-to-ceiling windows with northern and southern exposure, recessed lighting, motorized Lutron shades, sensor-enabled staircase lighting, Nest thermostats, a spacious backyard with a hot tub, irrigated planters, and Ipe wood fencing, and an incredible two-car garage with an automated door, climate control, high-end gym equipment, and an electric car charging station.
Beyond a glass entry foyer adorned with a steel door, a large coat closet, and a powder room, the home opens into a spacious gallery and a formal living room. The living room has custom bookshelves and a built-in ethanol fireplace, while the gallery leads into an open-concept dining room, family room, and kitchen. The family room has access to the backyard, and the kitchen is equipped with an eat-in peninsula, Italian enamel cabinetry, custom Carrara marble countertops, a matching backsplash, a concealed butler's pantry with a prep sink, and a suite of fully-integrated stainless steel appliances from Viking and Smeg.
All three bedrooms as well as a washer/dryer and additional closet space sit on the upper level of the home. The enormous master bedroom possesses five reach-in closets, a sitting room overlooking the backyard, and sublime his-and-hers en-suite bathrooms with double sinks, walk-in showers, and deep soaking tubs. The second and third bedrooms each have private closet space and easy access to an immaculate full bathroom. A fourth bedroom can be created using space from the master suite.
The Oosten is a Piet Boon-designed luxury condominium offering residents a prime South Williamsburg location as well as an array of top-shelf amenities that include an on-site lifestyle concierge, a live-in super, an indoor swimming pool, a gym, a children's playroom, and a massive, lushly planted courtyard. The building is close to a number of restaurants, cafes, bars, and shops, including Peter Luger Steak House, Freehold, and Pies ?n' Thighs. Public transportation options include the New York City Ferry and the J/M/Z subway lines.
*Disclaimer: Taxes and Common charges listed reflect a seller incentive of 50% for the first 24 months.







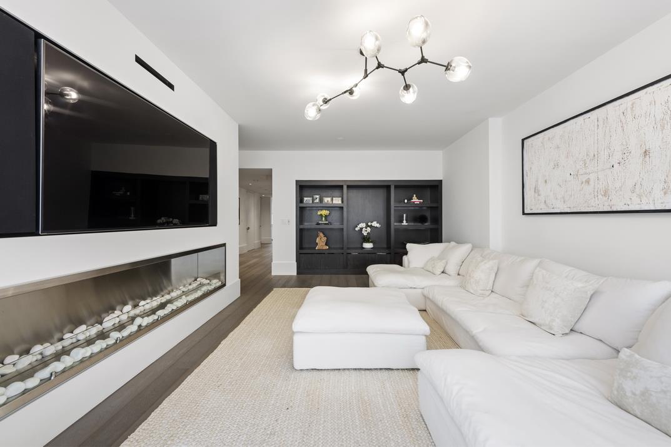
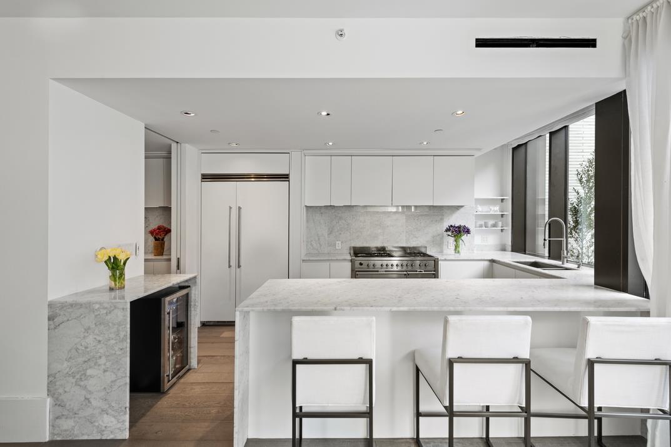
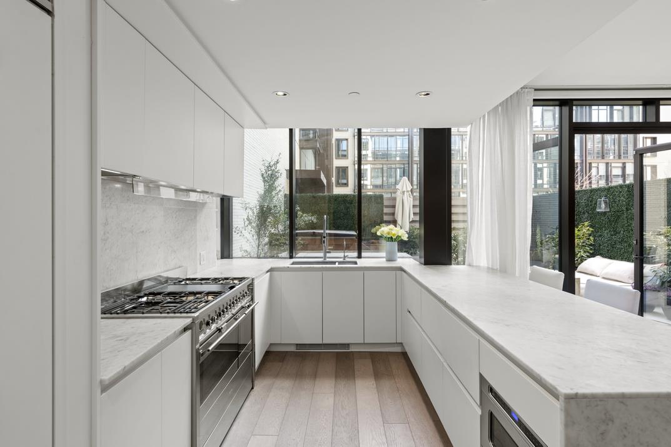
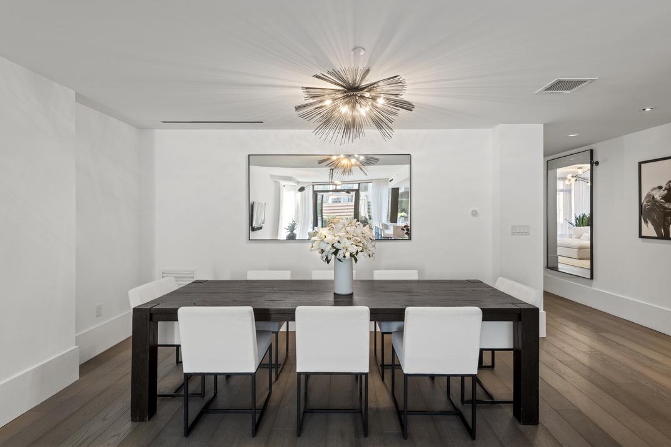
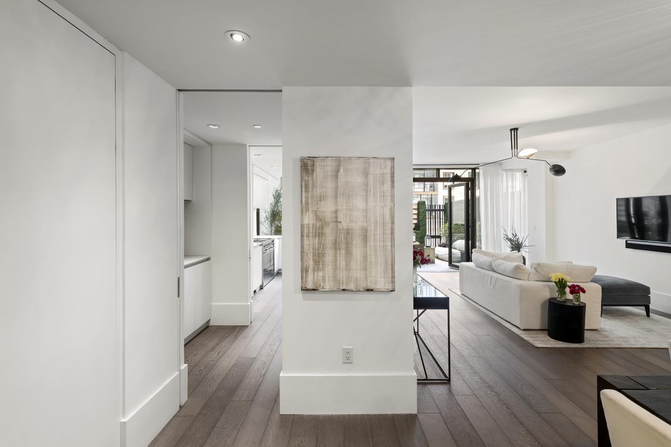
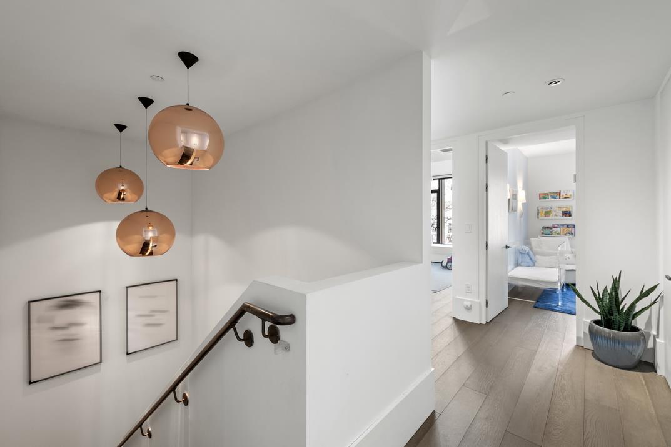
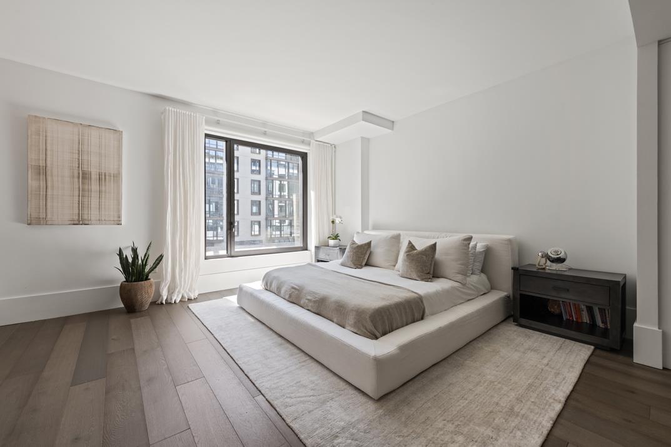
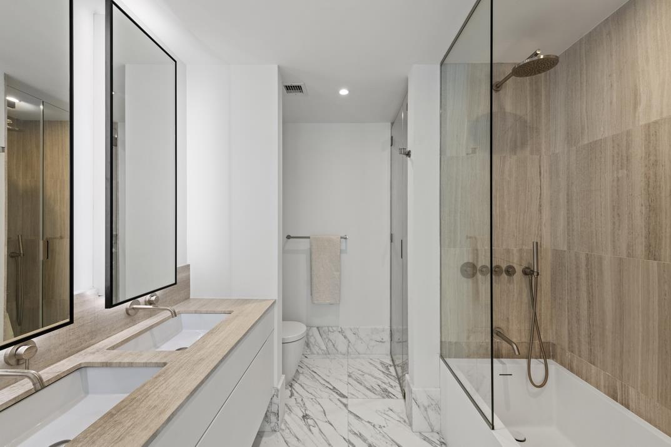
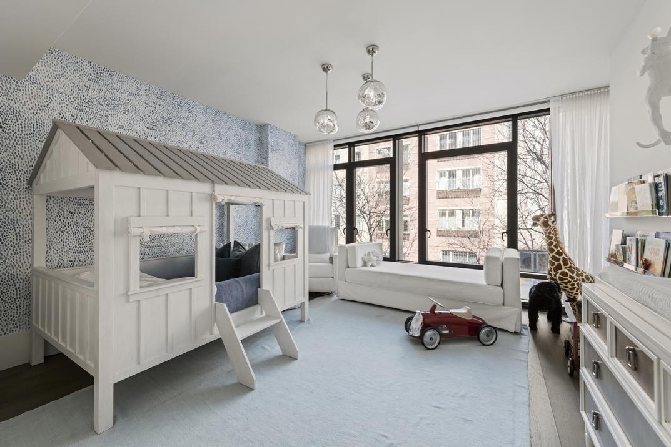
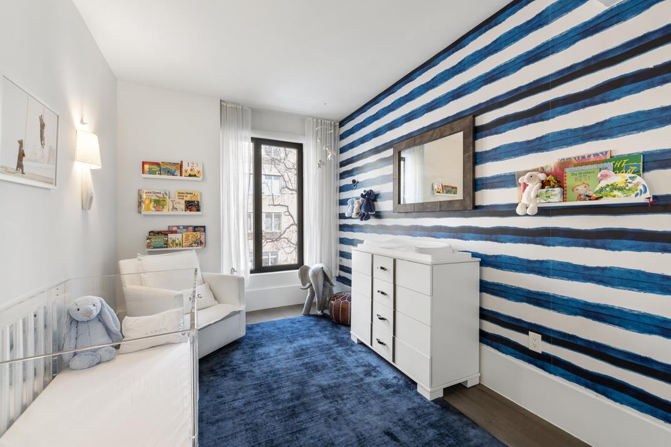
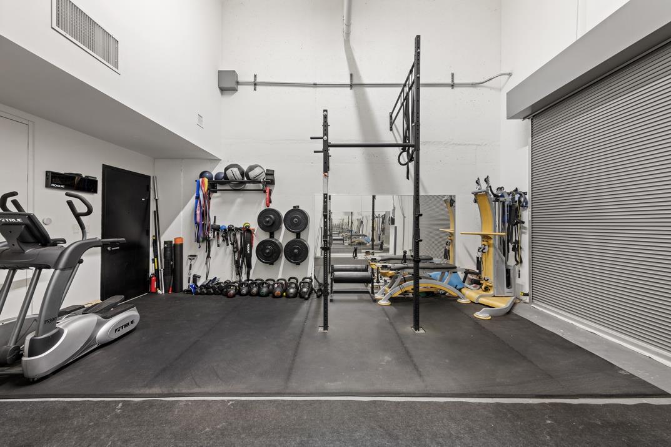
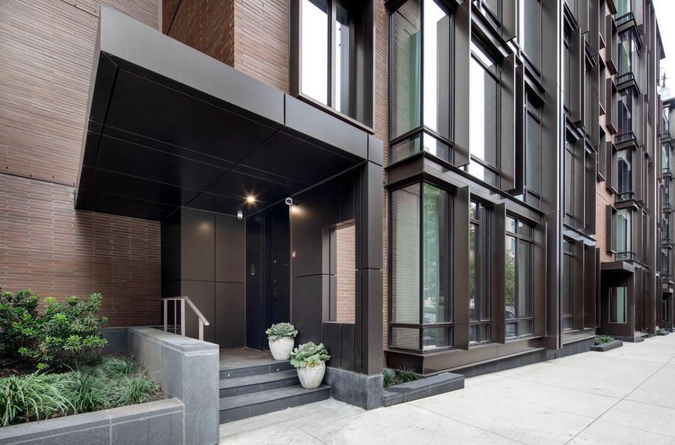
 Sales Department
Sales Department