Real Estate Taxes (Monthly) $0
Maintenance/Common Charges $4,855
Property Description
Classic 7 with views of Central Park on Fifth Avenue!
Wake up to the reservoir from your living room and master bedroom. This well-proportioned classic seven home has three large bedrooms, a formal dining room, a windowed kitchen, staff?s room, and several closets providing plenty of storage. The living room and dining room have built-in speakers. The master bedroom is complete with built-ins, two walk in closets and an en-suite marble bath. The F line is the only line in the building with a private service entrance.
1050 Fifth Avenue is a full-service Fifth Avenue cooperative located where East 86th Street meets Central Park. The building was built in 1960 as a co-op. This white glove building has a full time doorman, elevator attendant, garage, gym and bike room. The building is pet friendly. Steps from Central Park and the Metropolitan Museum of Art.
Listing Courtesy of Modlin Group, The






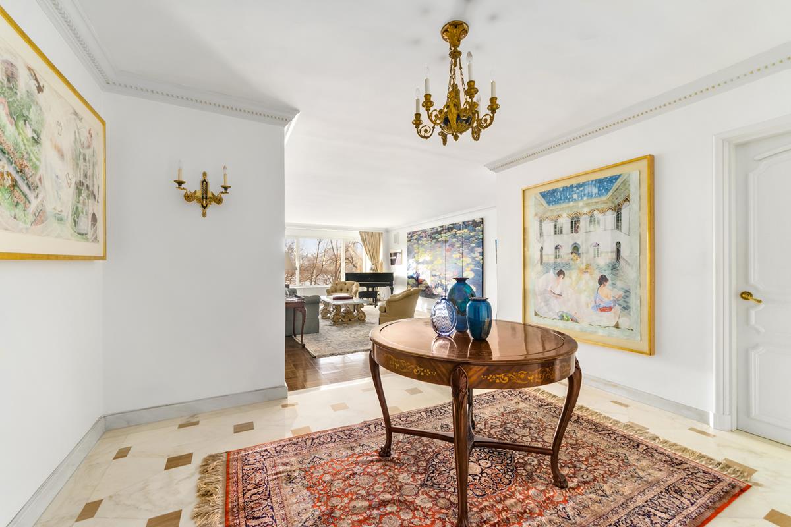
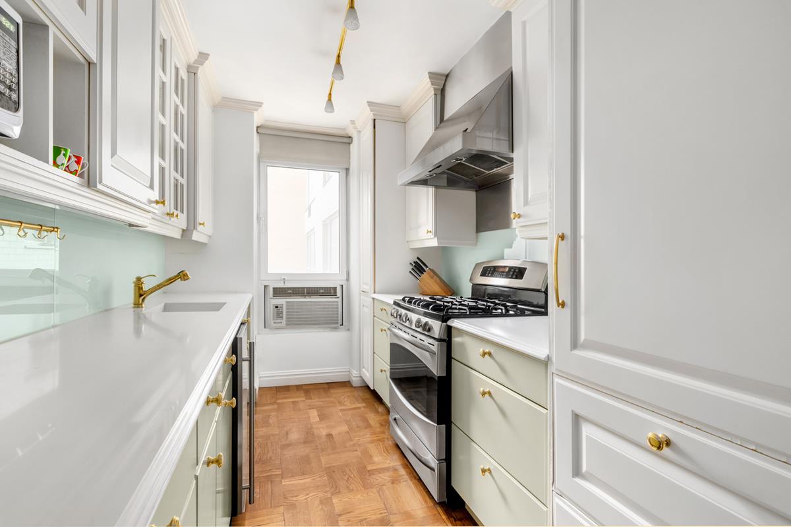
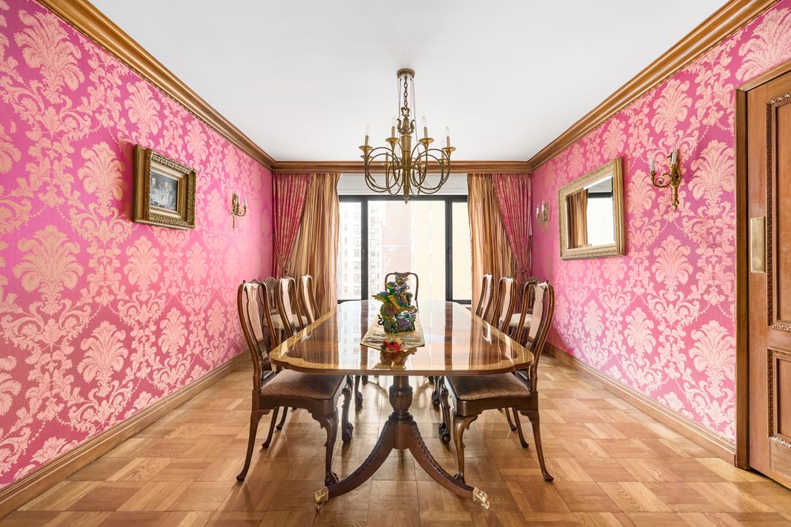
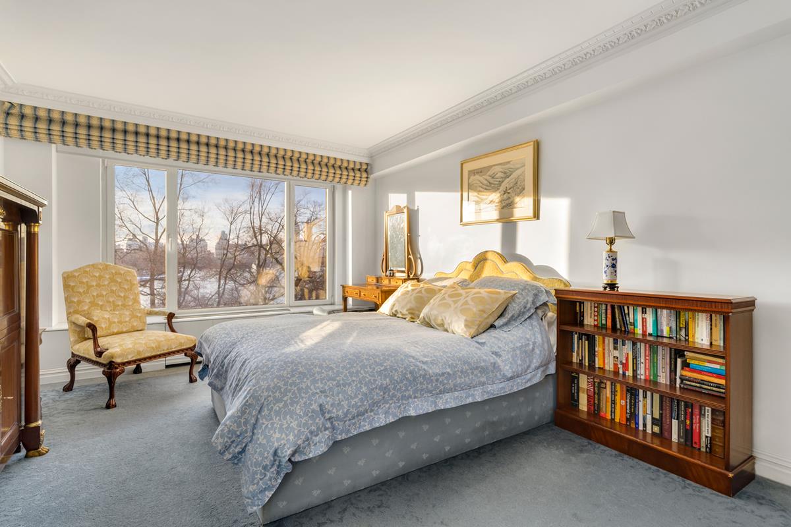
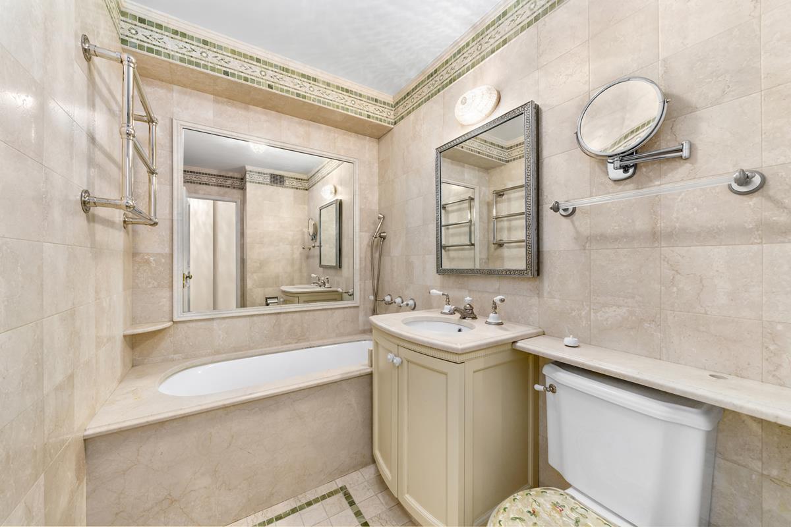
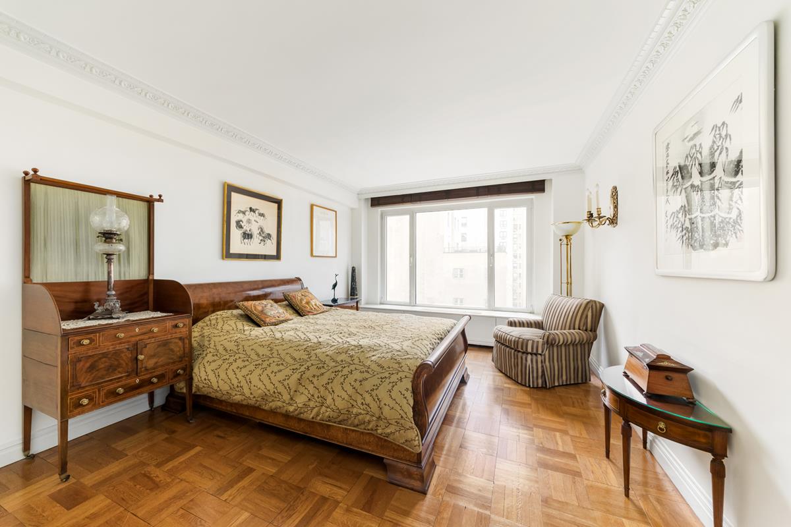
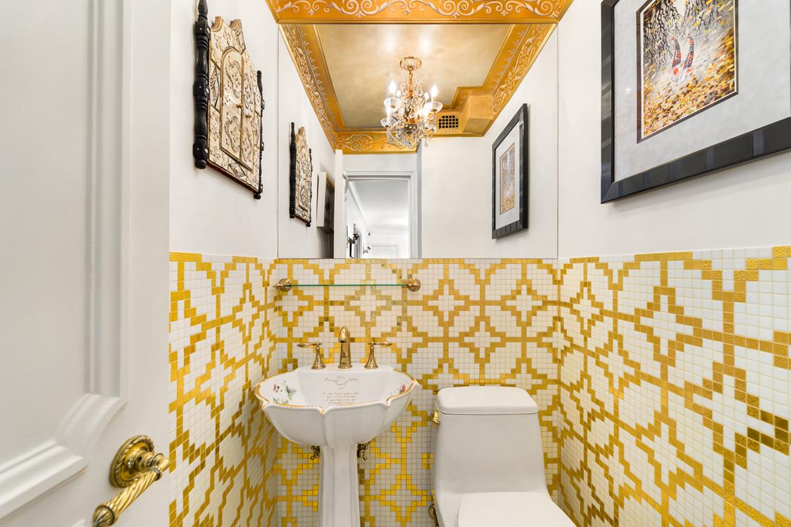
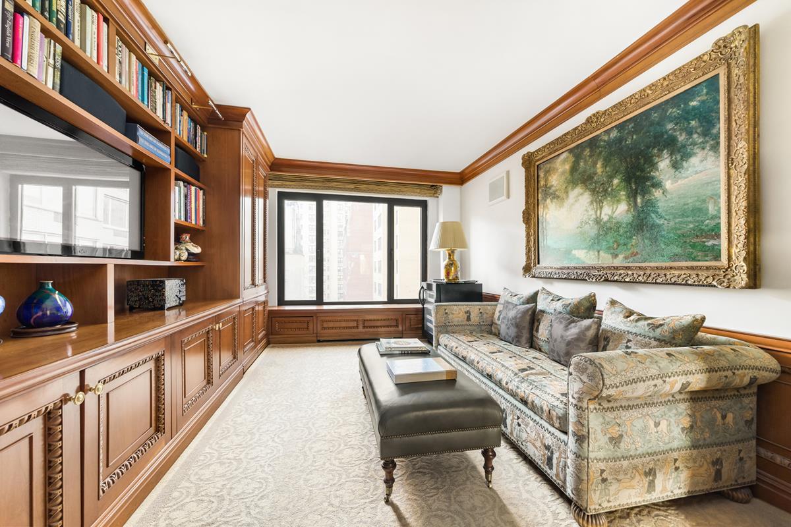
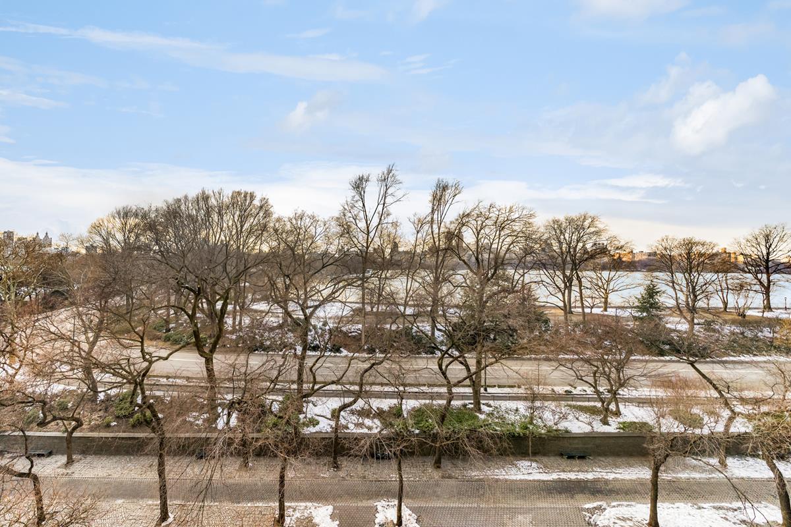
 Sales Department
Sales Department