Real Estate Taxes (Monthly) $2,456
Maintenance/Common Charges $3,507
Property Description
A juxtaposition of styles, eras, textures, and design motifs, this palatial 3-bedroom, 2.5-bathroom loft is unlike any other in the city. Features of this 4,125 sq. ft. home includeairy ceilings nearly 12 ft. in height, central heating and cooling, original cast iron columns and wood beams, exposed brick, ducts, and pipes, reclaimed wood accent walls, an array of custom light fixtures, custom built billiards and media rooms, and a convenient in-unit washer/dryer. Private parking is also available.
Beyond a spacious foyer the home flows into an open-concept, 58-ft long great room and kitchen. The billiards and media rooms sit on a raised platform with metal grating and a custom built catwalk, and the media room is enclosed in glass. The kitchen is equipped with a massive eat-in island, sleek white countertops, exposed brick and reclaimed wood walls, custom cabinets, a large pantry, and a suite of high-end stainless steel appliances from Wolf and Sub- Zero.
The master bedroom is a testament to contemporary design. It possesses a cavernous walk-in closet, exposed brick walls, and an open en-suite bathroom. One half of the bedroom contains double sinks and an enclosed water closet while the other half sits beneath a skylight and has a two-person walk-in shower, a separate two-person soaking tub, and radiant heated reclaimed Tibetan pavers. The second bedroom has a large closet and sky light, and both secondary bedrooms share access to an immaculate Jack-and-Jill bathroom with double sinks, a step-in shower, and a separate soaking tub.
Built in the 19th Century as a bonded warehouse, 44 Laight Street is a landmarked condominium located in TriBeca. The building is surrounded by trendy restaurants, cafes, bars, and shops, and is less than a ten minute walk from the Hudson River and SoHo. The building has a doorman and allows cats and dogs.
Listing Courtesy of Nest Seekers International






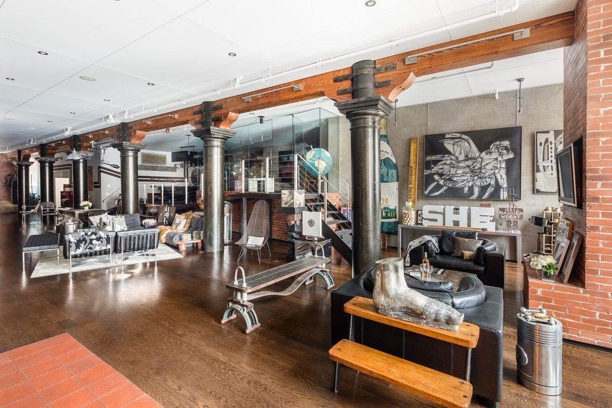
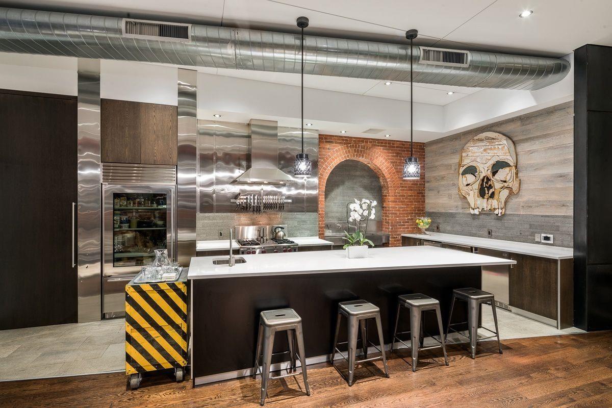
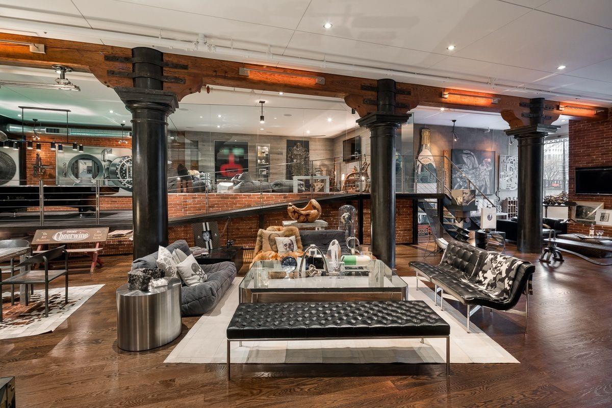
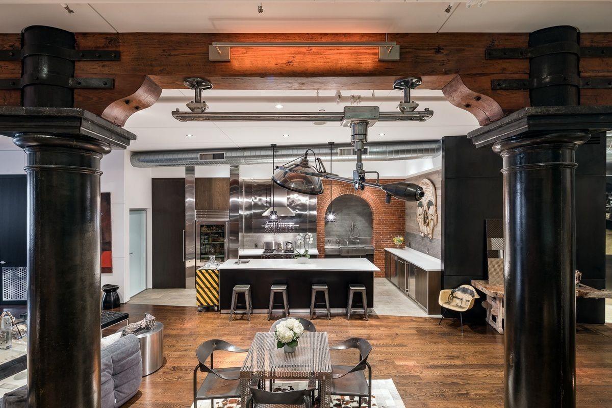
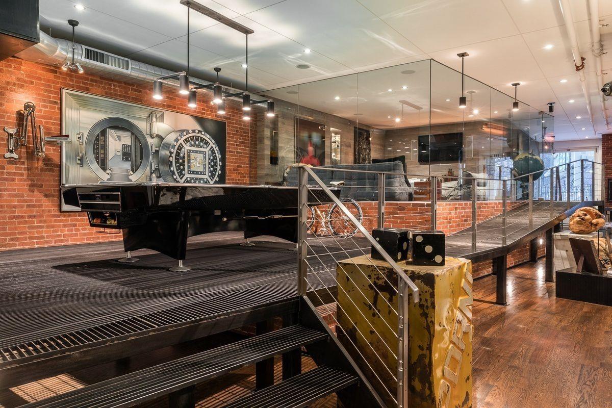
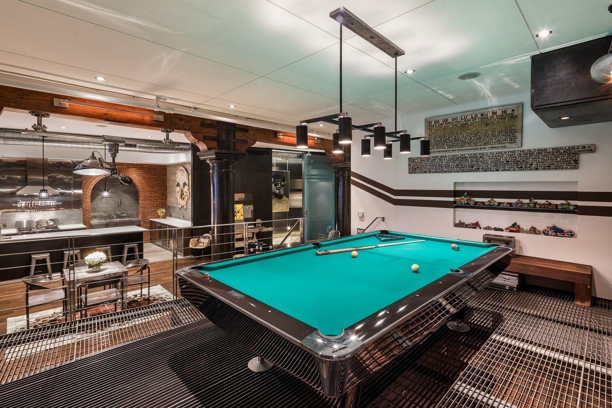
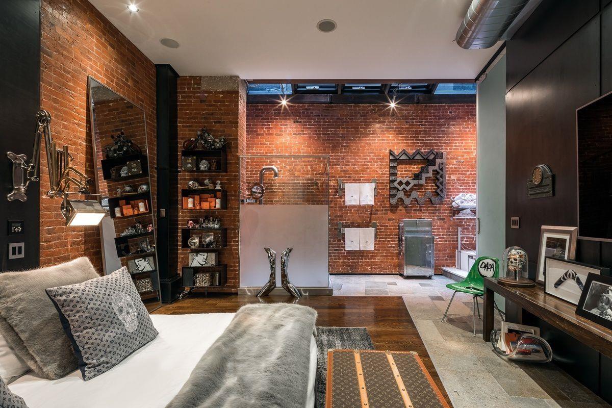
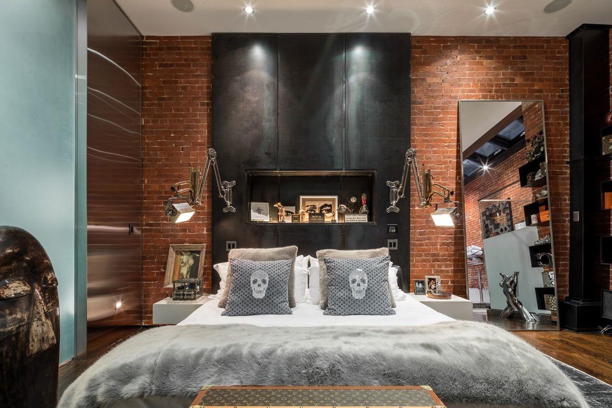
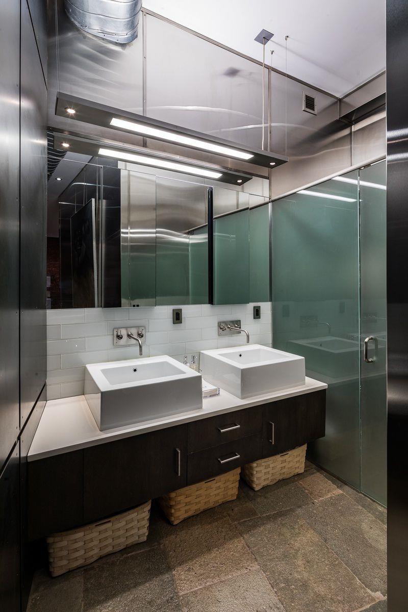
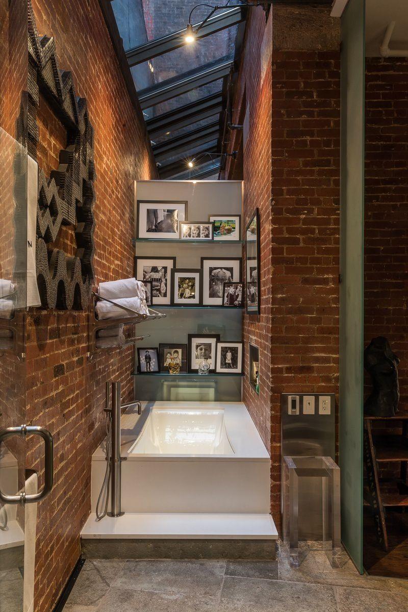
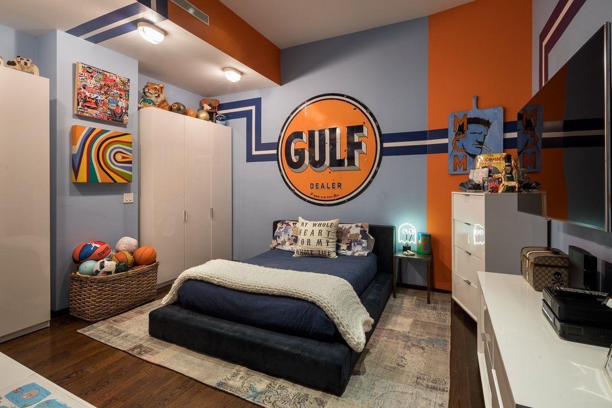
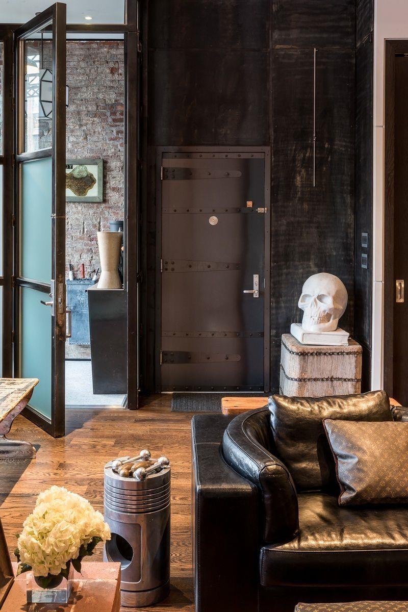
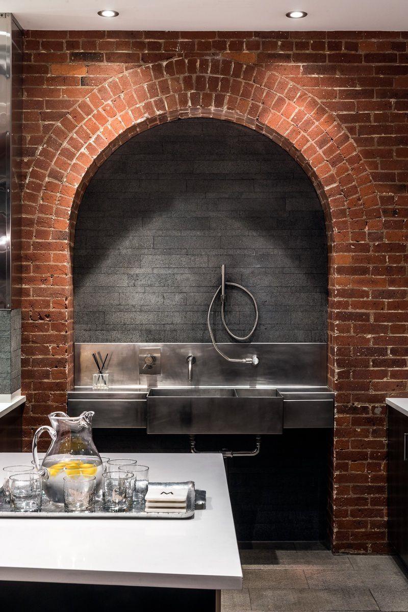
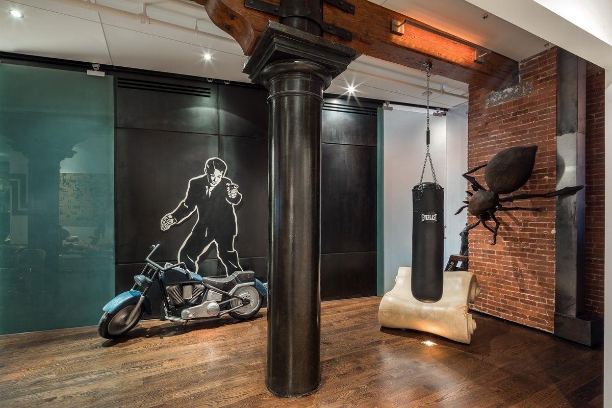
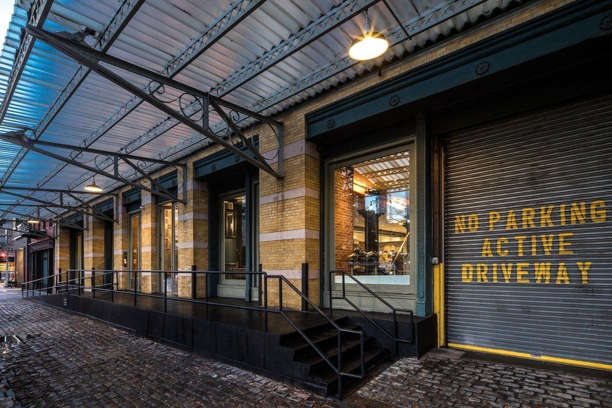
 Sales Department
Sales Department