Property Description
The Beekman Residences, 5 Beekman St, 46A - Financial District, New York
Residence 46A
This 1,624 sq ft split two-bedroom, two-and-a-half-bath corner offers spectacular north and west views of the Manhattan skyline through 10' floor-to-ceiling glass windows. A striking Mahogany entry door and seven-inch wide plank oak flooring leads from the foyer into an elegant living and dining concept, seamlessly integrated with a center island chef's kitchen, sleek Madreperola Quartzite Stone countertops and backsplashes, antiqued brass finishes, custom cabinetry and Miele appliances.
The north-facing master bedroom overlooking City Hall Park features ample closet space and a luxurious en-suite five-fixture master bath. The Honed Gascogne Blue Limestone-clad enclosed shower, water closet, oversized soaking tub and custom designed Chelsea Grey Limestone double vanity complete with medicine cabinets and lighting is complemented by Waterworks fixtures and Gioia Venatino Bow-Tie mosaic marble radiant heated marble floors. The secondary south-facing bedroom features an en-suite Bianco Dolomiti marble-clad bath with a custom designed Walnut wooden medicine cabinet, Shetland Grey Stone vanity top, radiant heated floors and Waterworks fixtures. The powder room boasts a custom Star White marble vanity and mirror, Stellar White marble flooring, a striking polished Bosco marble accent wall and Waterworks fixtures and accessories. A coat closet and Miele washer and dryer complete this elegant residence.
A life of indulgence, inside and out. The Thomas Juul-Hansen designed condominiums start one hundred and seventy-two feet in the sky. Residences are modern canvasses showcasing various perspectives: 360 degree views, river to river, downtown landmarks to uptown skyline. A direct elevator ride or telephone call away are the exclusive services offered by the hotel. In-residence dining provided by Tom Colicchio's on-site restaurant, Temple Court. The Beekman also provides personal training in the state-of-the-art fitness center and priority reservations for the restaurants Temple Court and Augustine at The Beekman, overseen by Tom Colicchio and Keith McNally, respectively.
Listing Courtesy of William Raveis New York City






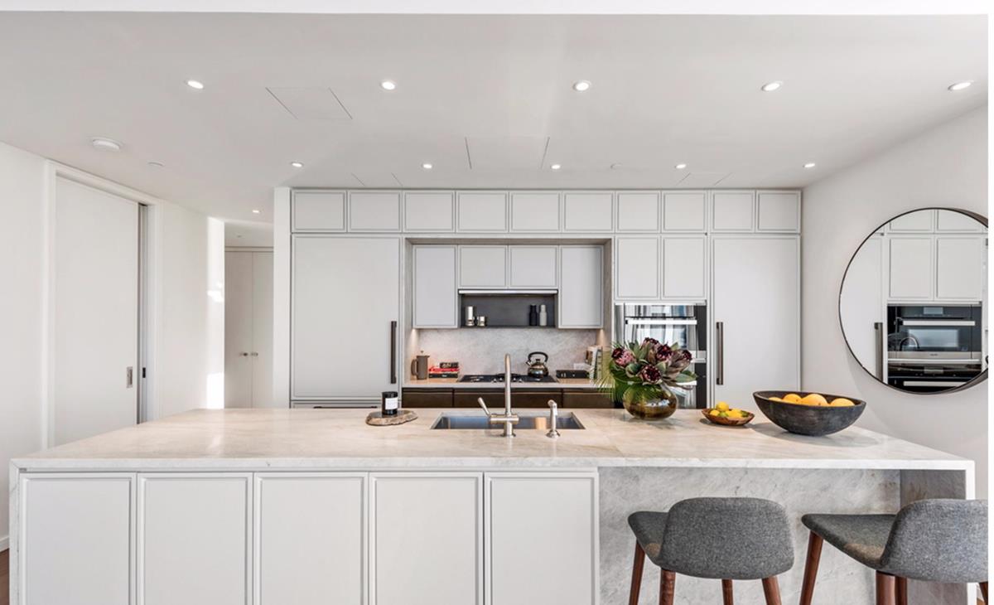
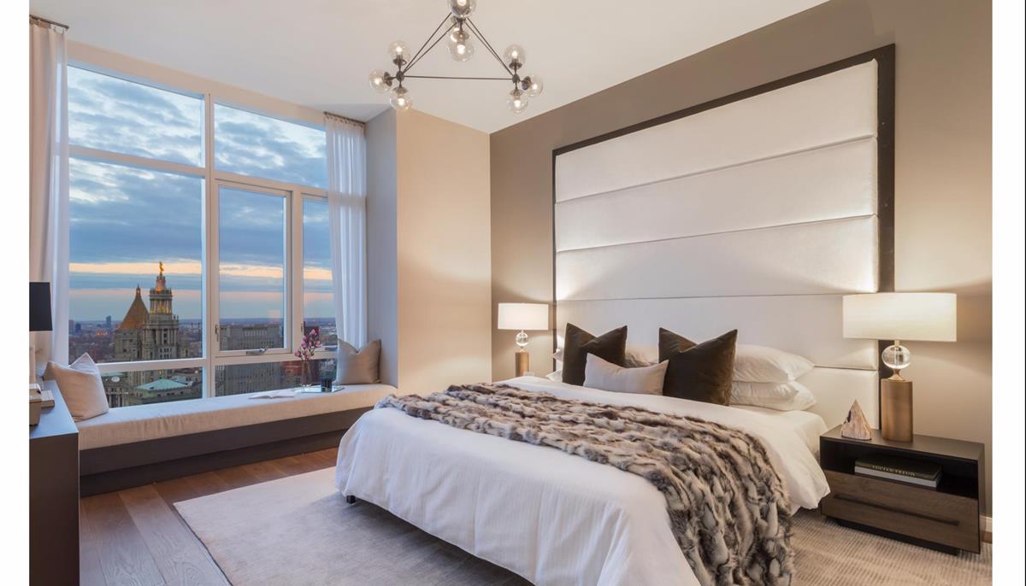
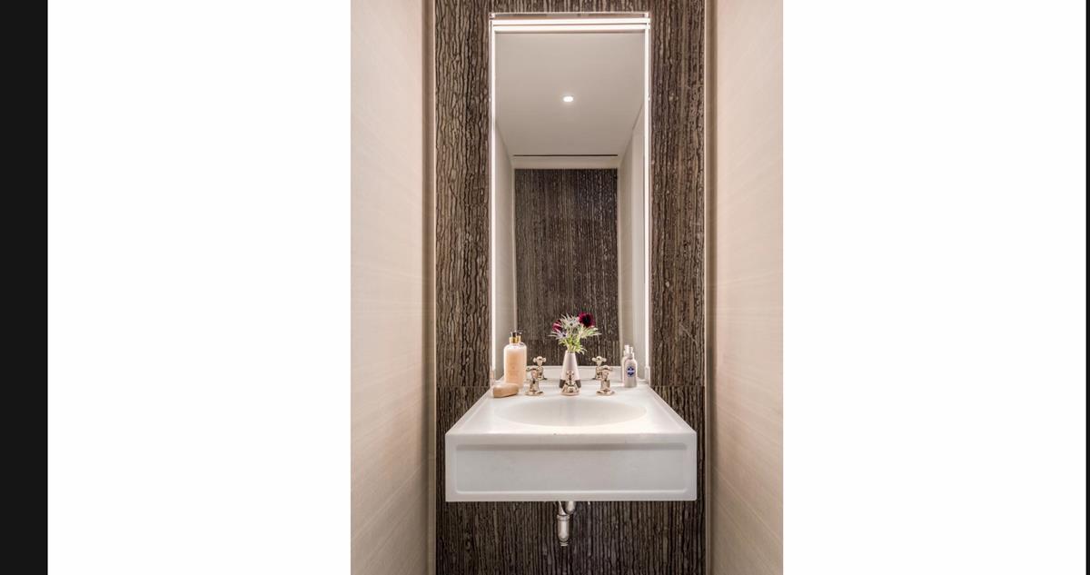
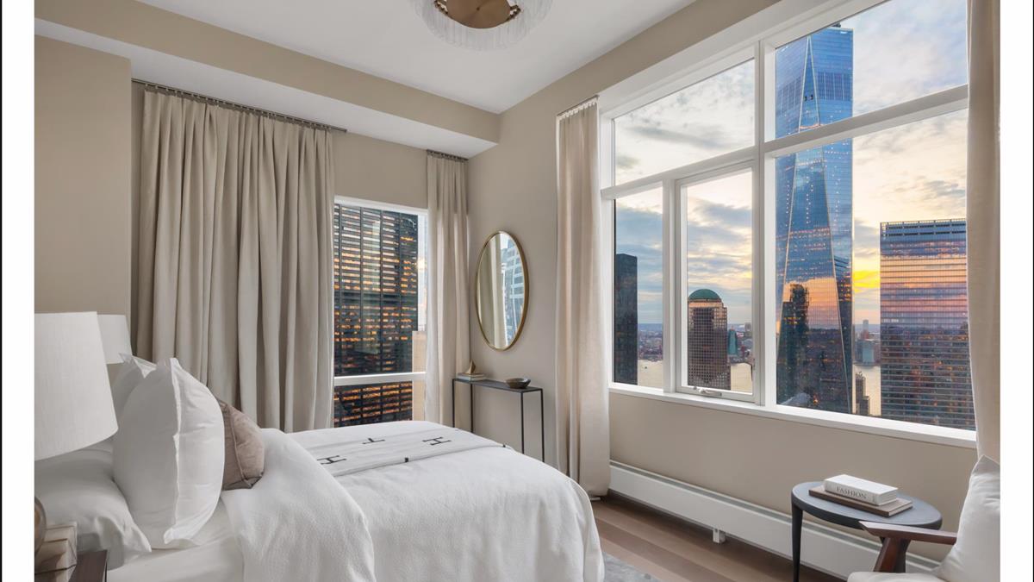
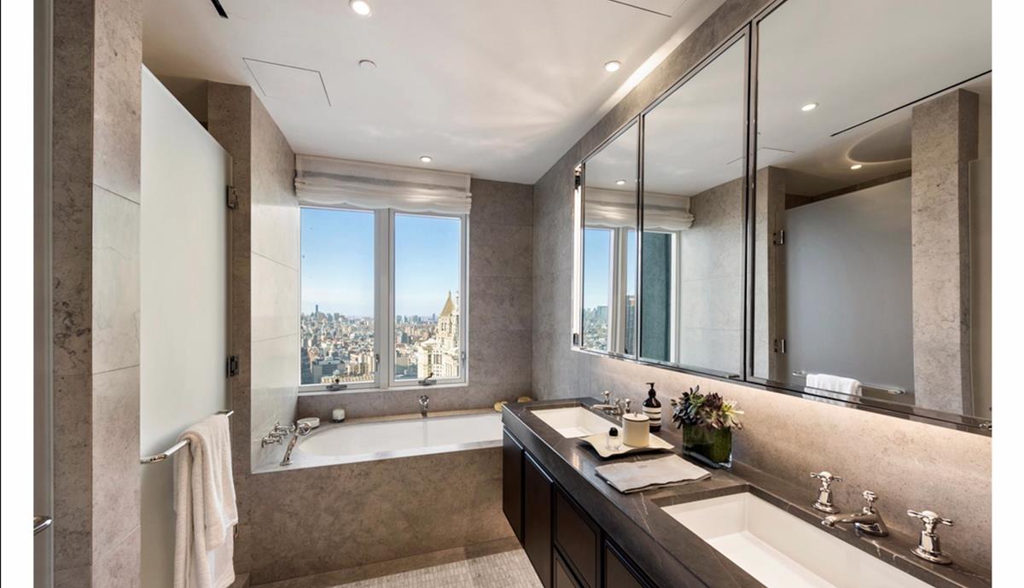
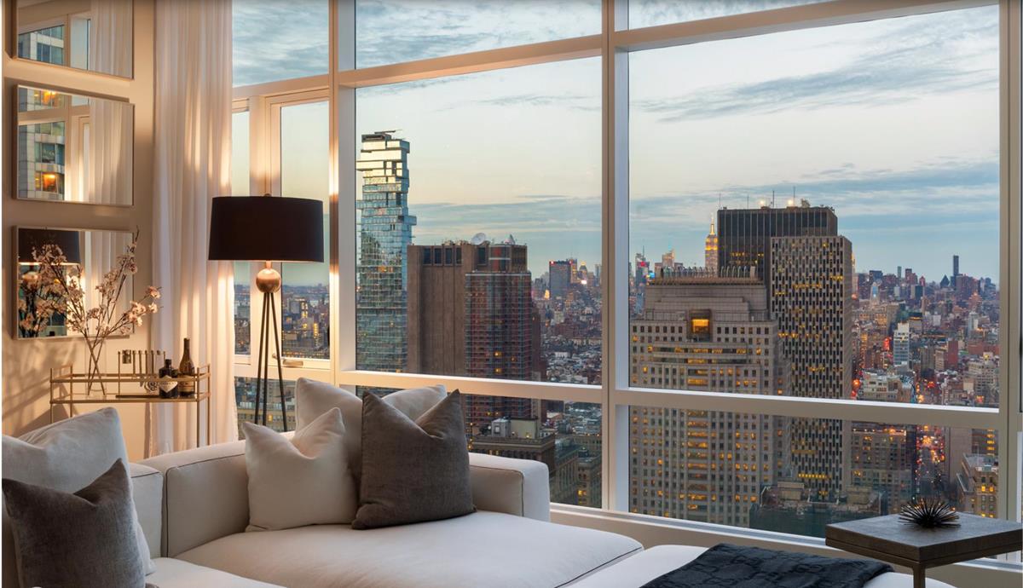
 Rentals Department
Rentals Department