Real Estate Taxes (Monthly) $1,294
Maintenance/Common Charges $2,045
Property Description
This is a breathtaking corner 3-bedroom, 3-bathroom apartment perched high atop Robert A.M. Sterns stunning new masterpiece. The modern interior draws focus to dramatic Central Park and Manhattan skyline views. Nature lovers especially will appreciate the floor to ceiling walls of glass in the living room. The units formal gallery leads to an expansive living room, perfect for entertaining. The open chefs kitchen is outfitted with appliances by Thermador, Miele and Bosch, custom teak cabinetry, granite countertops and a breakfast bar. The master bedroom boasts city and park views and ample custom closets, including an oversized walk-in. The luxurious spa-like master bath has limestone walls and floors, a deep-soaking tub by Zuma, an enclosed glass shower stall and a Kallista double-sink with Bianco Dolomiti marble counter tops. The 2nd and 3rd bedrooms also have generous closets and park views. On-site garage is available. 421A tax abatement in place through June 30, 2022. *All offers are welcomed*
Listing Courtesy of Platinum Properties






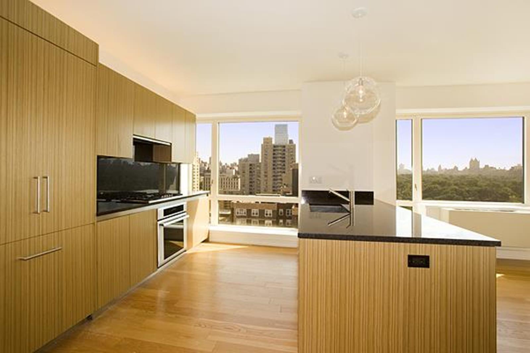
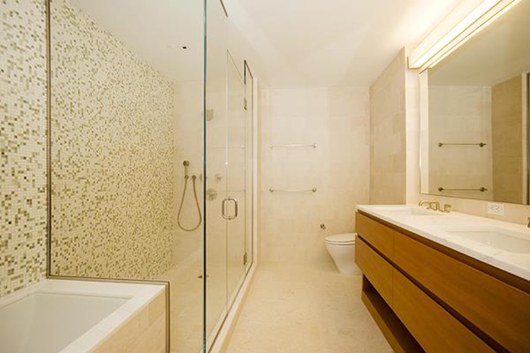
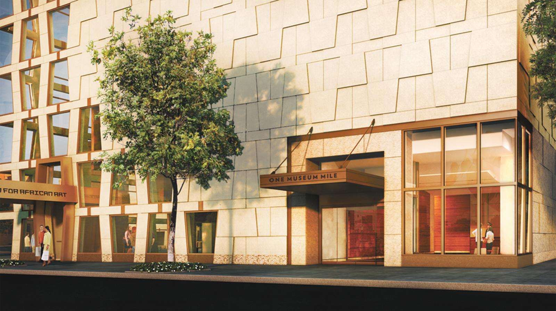
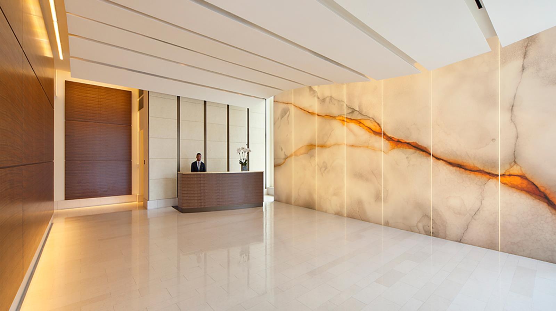
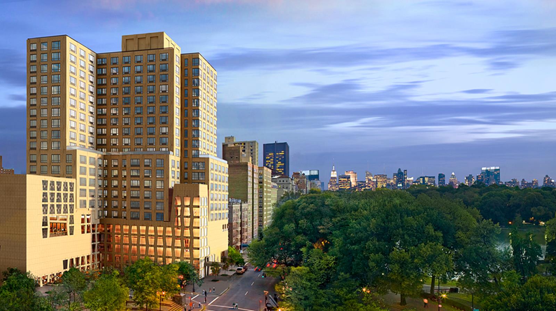
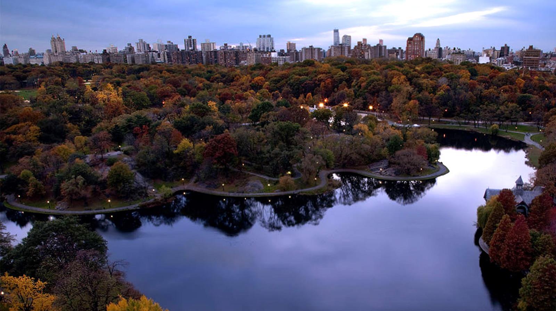
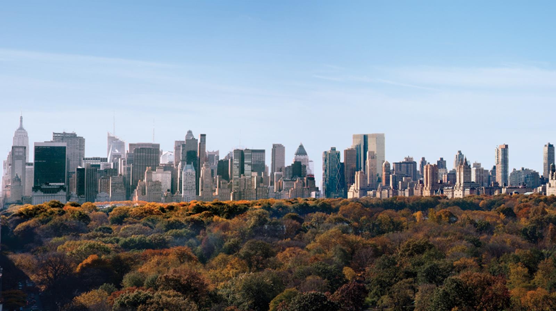
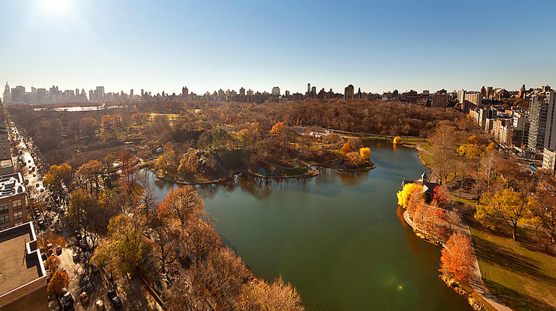
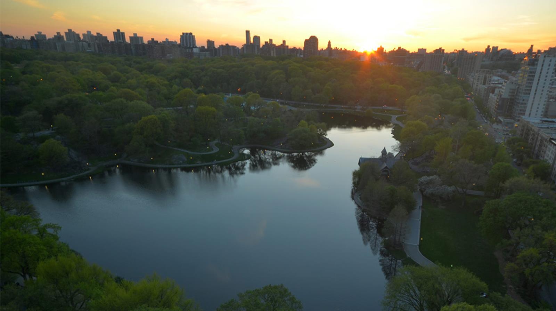
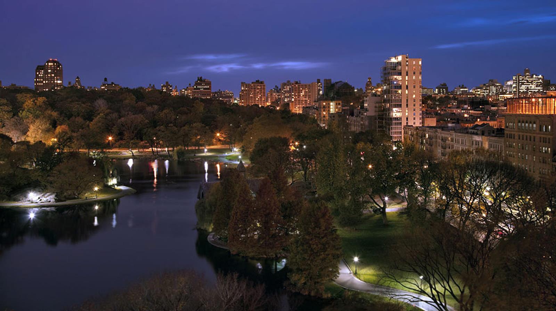
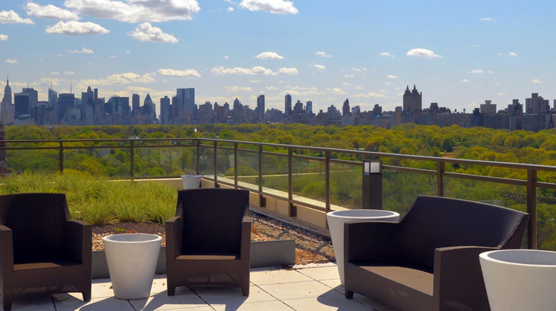
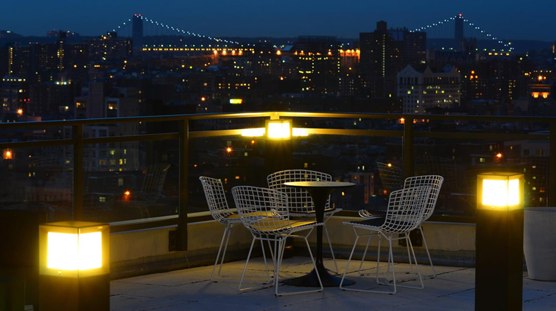
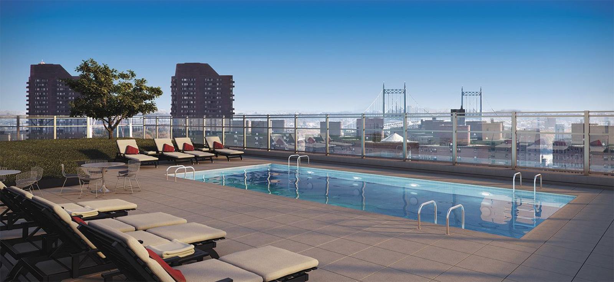
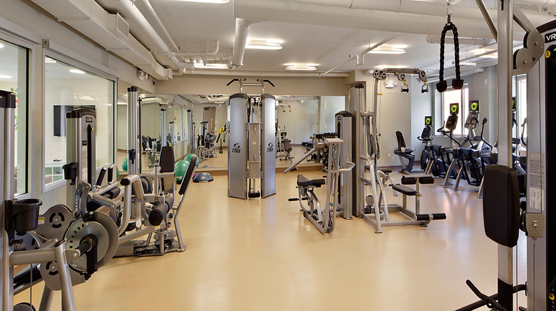
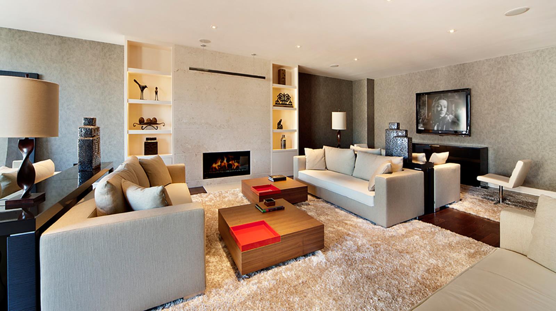
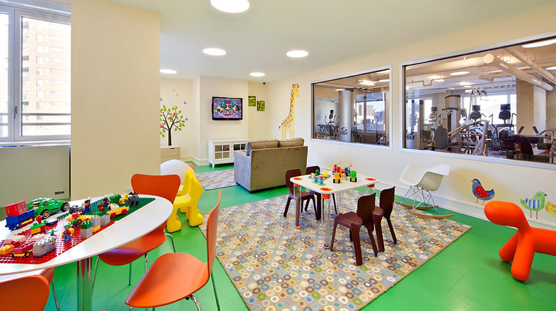
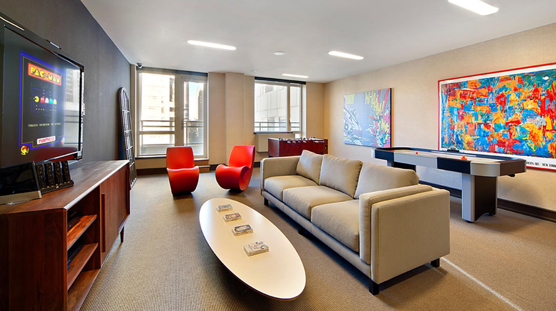
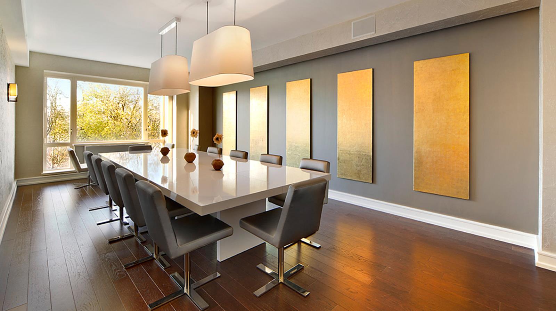
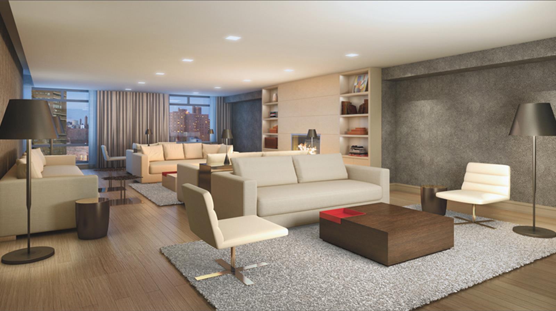
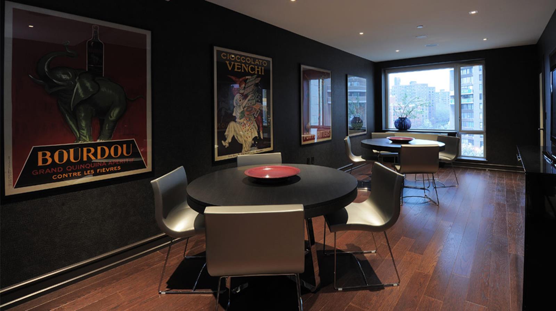
 Sales Department
Sales Department