Real Estate Taxes (Monthly) $0
Maintenance/Common Charges $7,300
Property Description
Convertible 4 Bed - 4,600 SF designer home has been meticulously customized into a truly magnificent space. And with a sublime great room, a gorgeous kitchen, extravagant Mafi hardwood flooring, and deftly placed recessed lighting, this home is a dream for entertainers and families alike.
Practically a palazzo unto its own, the great room spans an imposing 51 feet and is dressed with 8 oversized windows and beautiful Botticino marble flooring. The Henrybuilt chef?s kitchen is outfitted with a suite of Thermador appliances that include a sleek induction cooktop as well as warming and convection ovens. Beyond a grand gallery and a media room that can flex as a den/office are the home?s bedrooms, which are comfortably sheltered from the home?s living and dining spaces. The master suite is an exquisite retreat that has been furnished with a dreamy walk-in closet with custom millwork detailing and an oversized ensuite bathroom. The bathroom features gold Calacutta marble, an Antonio Lupi Baia soaking tub and a separate walk-in shower. The second bedroom has its own ensuite bathroom and a walk-in closet designed with built-ins. The pristine third bedroom boasts plenty of space and the home?s third bathroom has been finished with elegant Ming green tiles. The floorplan allows for a fourth bedroom to be added if desired.
Other features include dual zone central heat and A/C, a Crestron home automation system, and a laundry room. A key-locked elevator opens directly into the foyer of this loft residence while an additional service elevator is also available for use. A virtual doorman is in place for privacy and convenience.
Listing Courtesy of Nest Seekers International






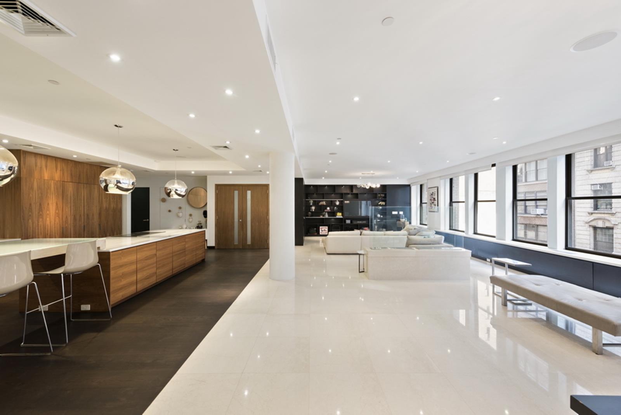
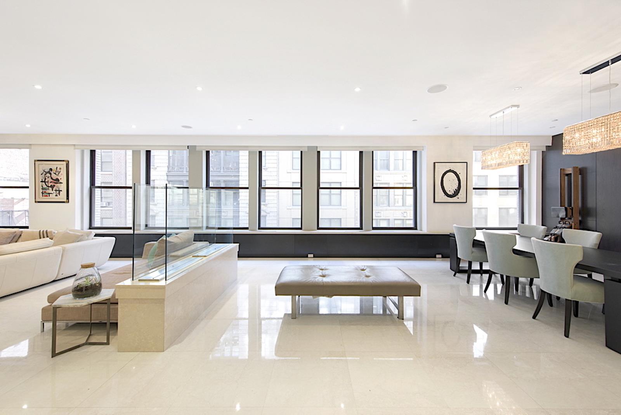
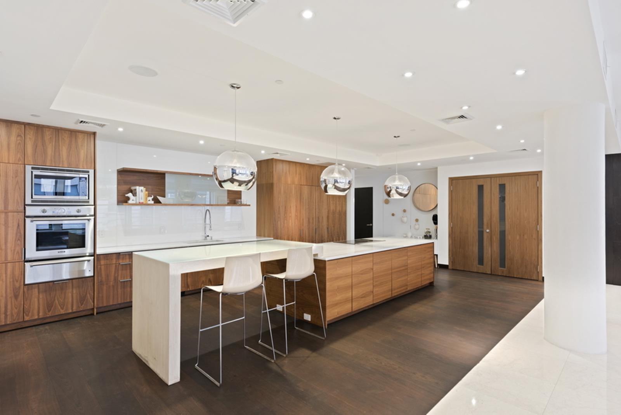
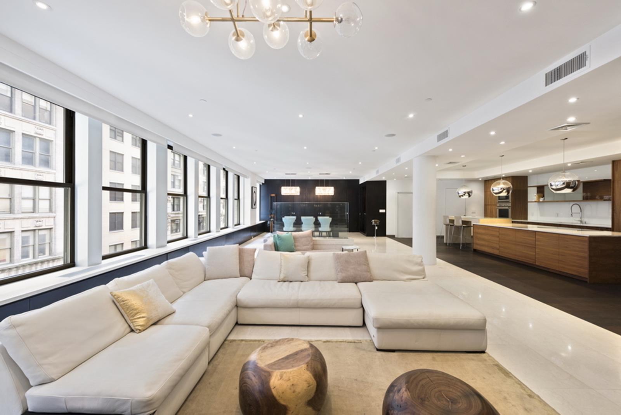
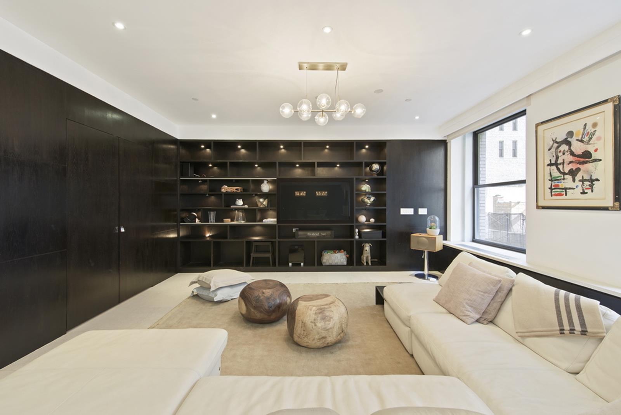
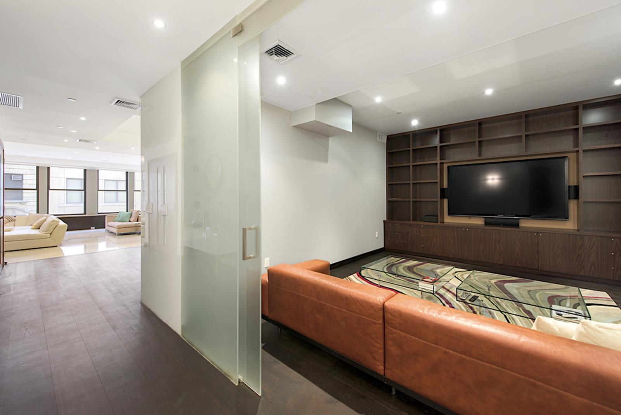
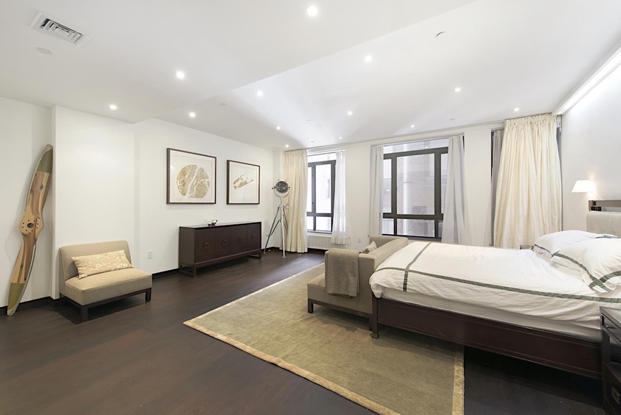
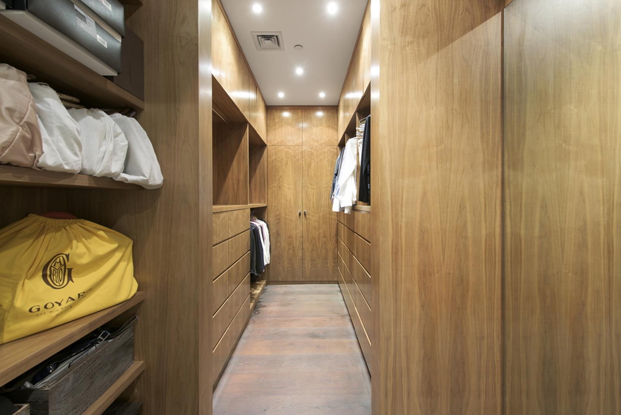
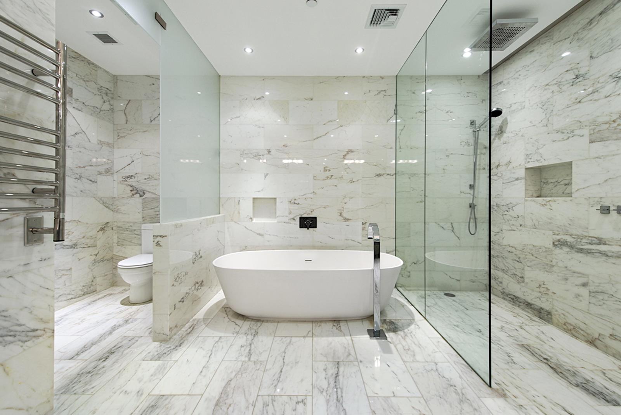
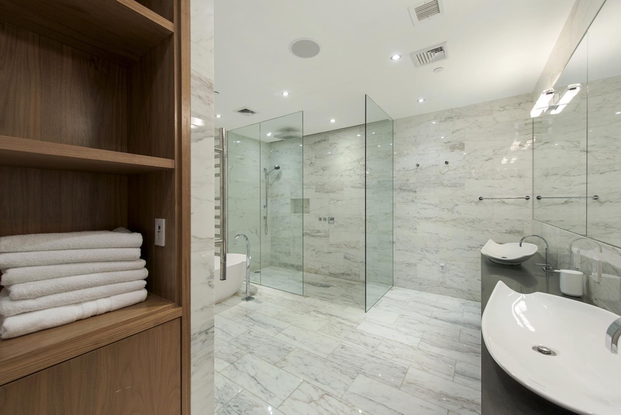
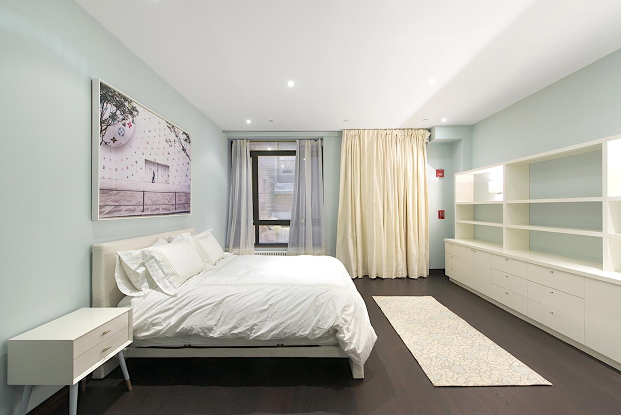
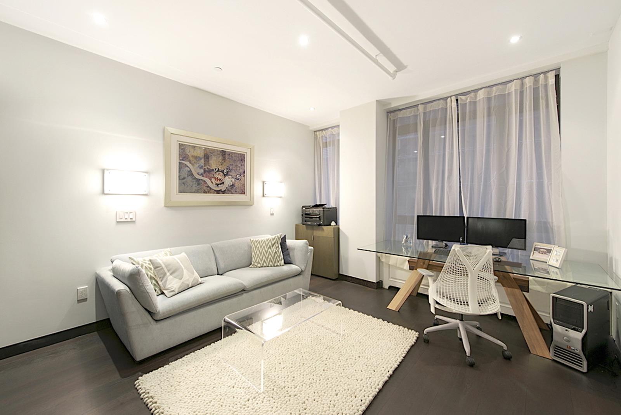
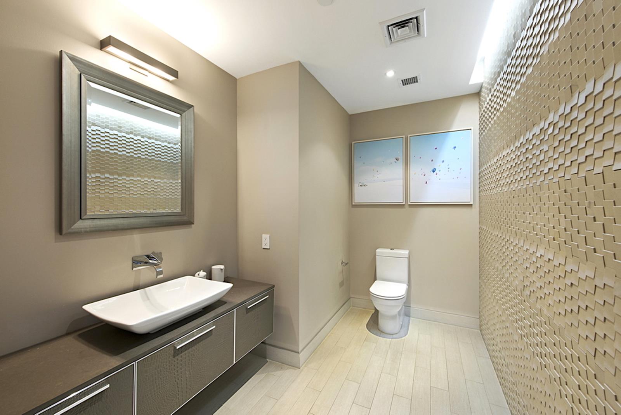
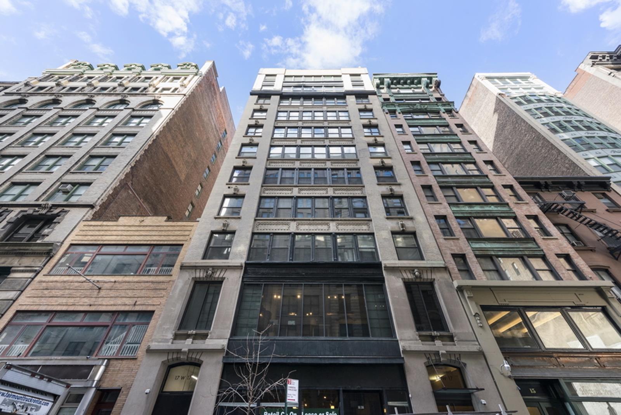
 Sales Department
Sales Department