Real Estate Taxes (Monthly) $5,087
Maintenance/Common Charges $7,830
Property Description
This is the chance to create a massive, one-of-a-kind masterpiece, in one of the most historic buildings on the Upper West Side. With 4 individual apartments to combine, this is a rare opportunity to create your own duplex as there are only 5 duplexes in the entire building.
Truly the most glamorous apartment you'll see at the Ansonia, this gracious space encompasses approximately 5,500 square feet of space with the highest ceilings in the building. Bask in the sun streaming into every room from open South, East, & West exposures or from the wraparound balcony, with absolutely stunning and timeless views on Upper West Side landmarks.
The space is ideal for the most lavish entertaining or a large family due to the enfilade of side-by-side rooms including living room, dining room, library, and media room. The residences include a unique circular 21' living room, an opulent 30' dining room, library, five to seven bedrooms plus maid's, five and half baths, three of which are ensuite. The upper level of the duplex can be turned into a media room or master suite.
In excellent condition, just recreate the interior hallway, add the staircase for the duplex, and you'll be living in the largest residence of this iconic building. Detailed finishes include just under 11' ceilings, plaster moldings, stunning quarter-sawn white oak floors, restored original windows, multiple sets of French doors, two washer and dryers, custom woodwork and ample closet space. The wraparound balcony runs through the 4 corners of this architectural masterpiece & offers a charming setback with stunning wrought-iron railings. This independent wing of the building enjoys sun all day & is the largest original layout conceived by architect Mr. Dubois in 1904.
Building Features:
Garage with 24 Hour direct elevator access
Roof Deck: There is a stunning landscaped roof deck.
Lobby Attendants: 24 hour Doorman, Porter & Concierge at the Mail-desk. 32 staff members & Live-In superSecured Storage bins for rent
THE NEIGHBORHOOD:
To the most expecting New Yorkers, the subdued and historic residential neighborhood of the UWS starts at 70th Street. The Ansonia occupies its epicenter: herself proudly named "the Address of the West Side", Princess Ansonia makes appearances in all notable New York books: if not pictured on the cover, may be in the centerfold. Architectural richness (much of this area is recorded historic landmark), Cultural abundance (the Who's Who in Dance, Music and Cinematography hides here somewhere, ghost or alive), Restaurants and Museums (Natural History and the amazing Rose Planetarium, the Children Museum, etc) are synonym to this irresistible neighborhood.







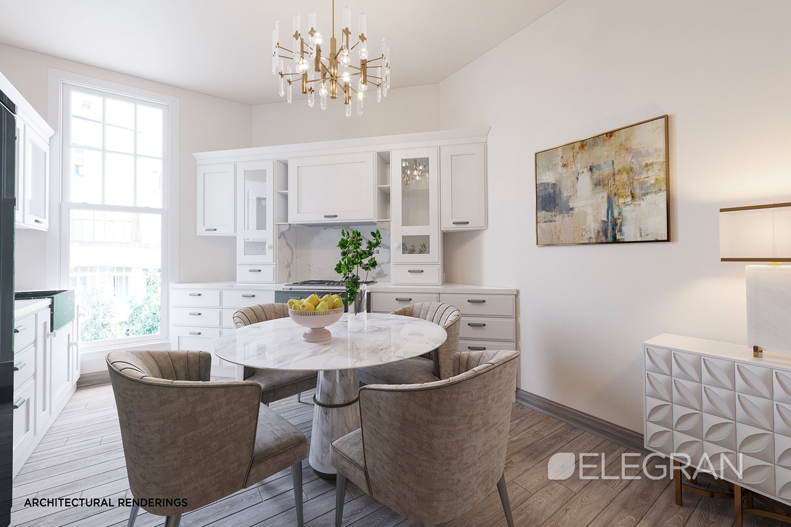
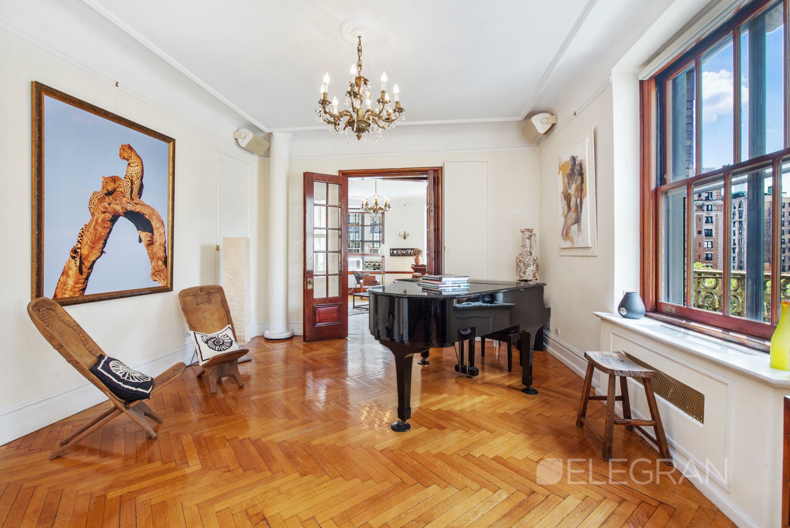
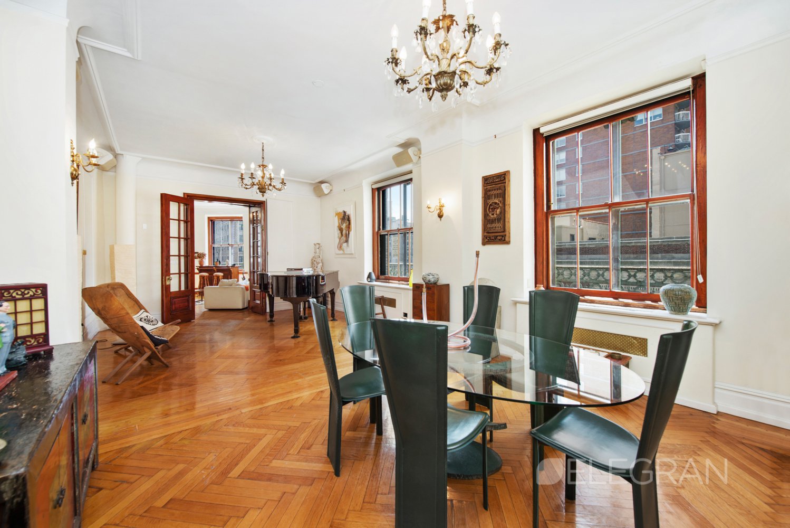
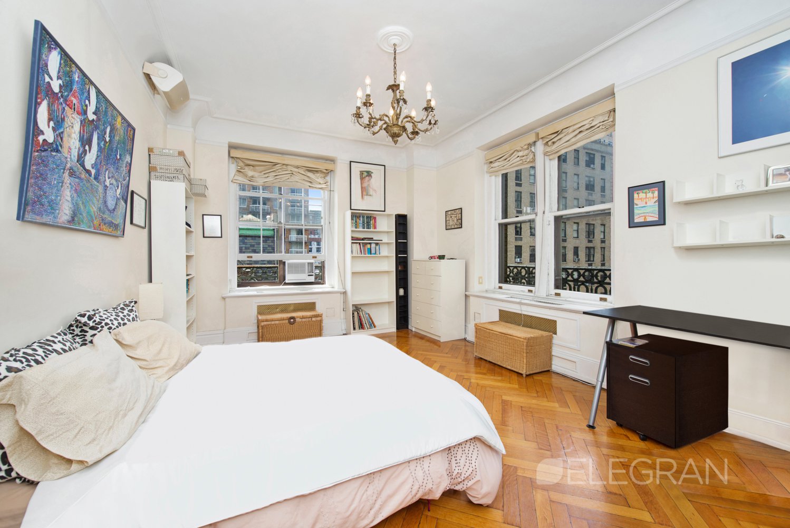
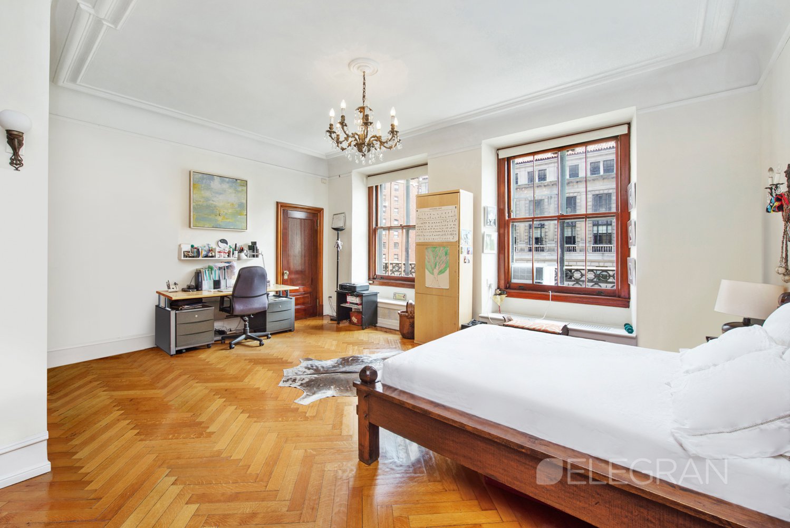
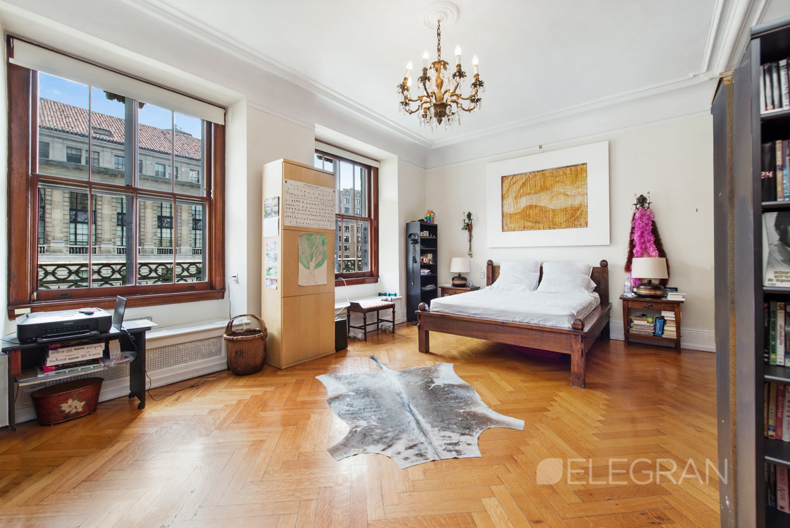
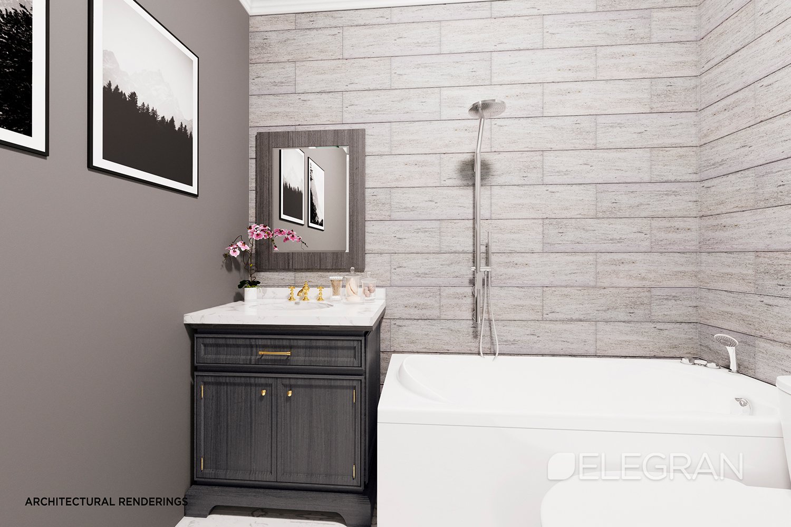
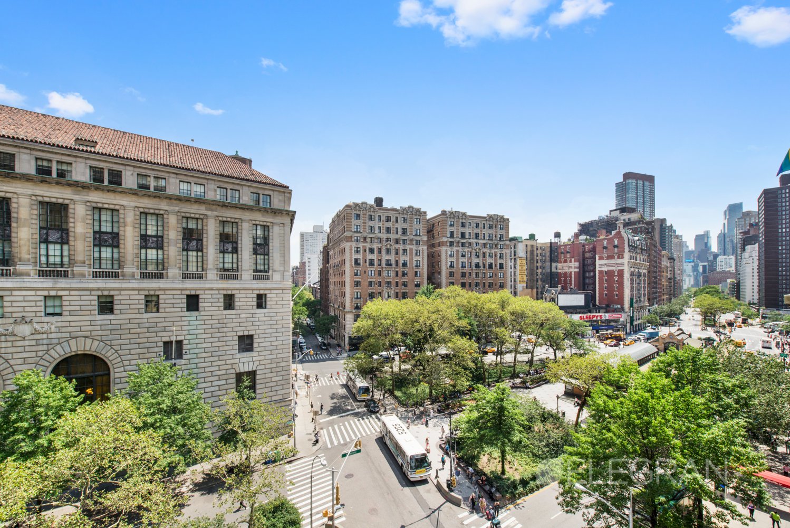
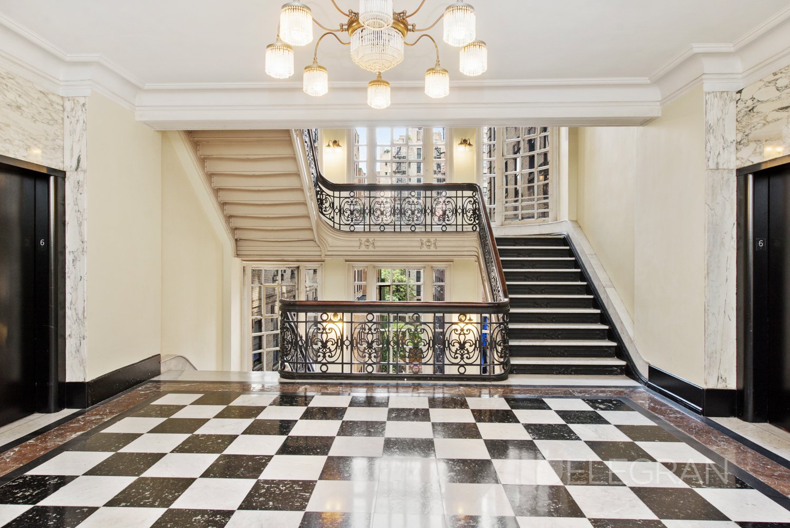
 Sales Department
Sales Department