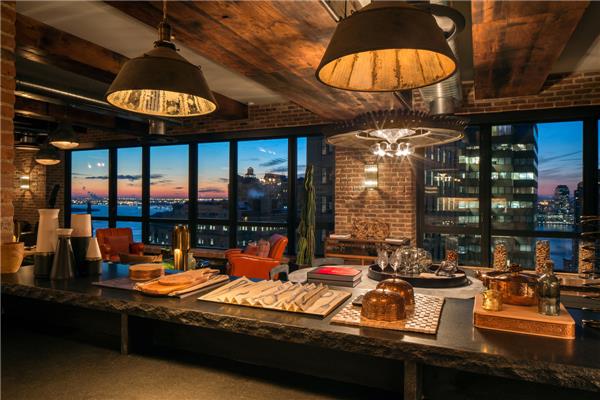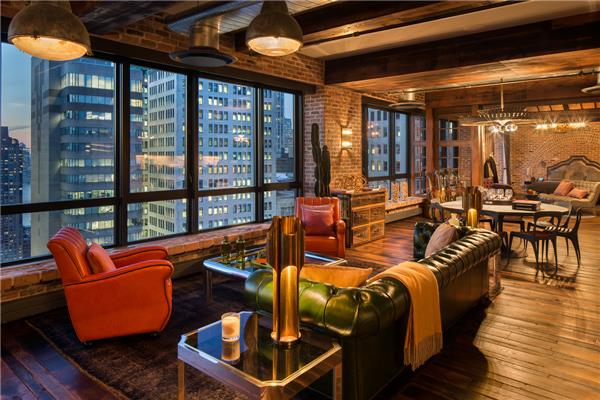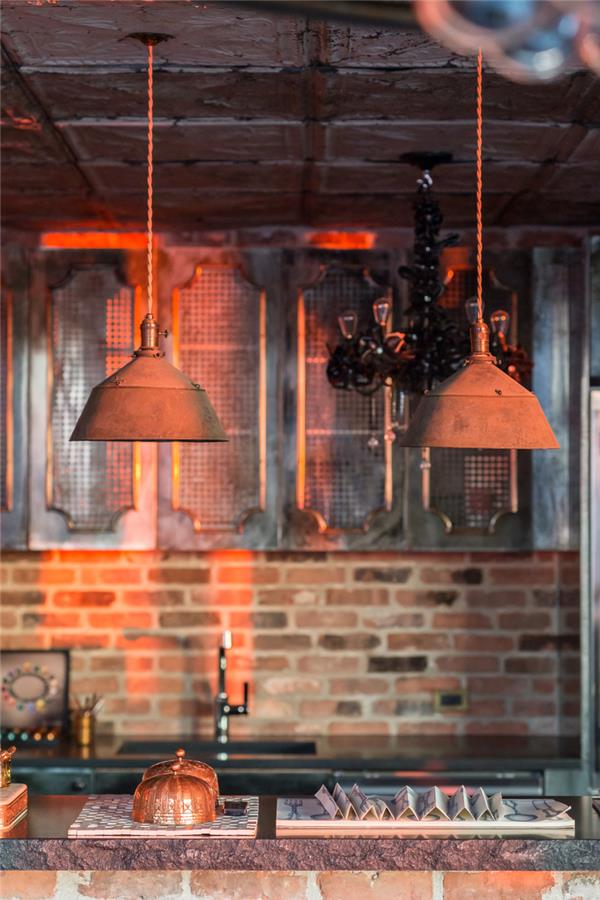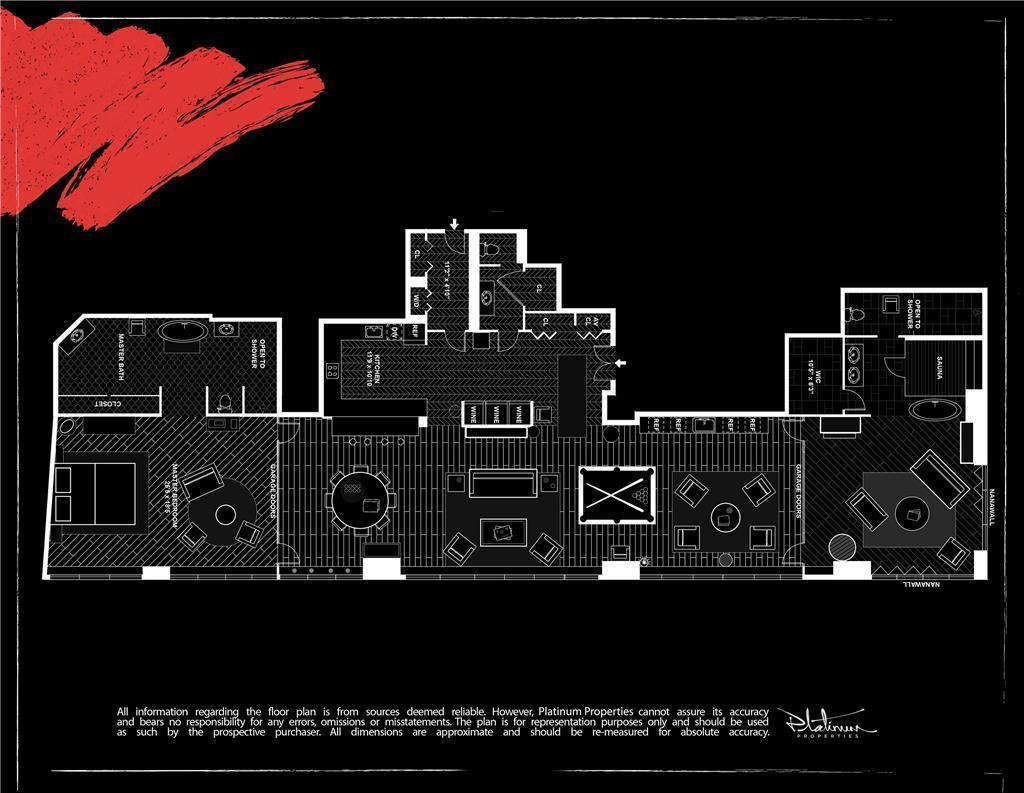Property Description
*Furnished or Unfurnished & Hosting one sunset open house a week to enjoy & capture the perfect NYC Sunset skies from 7pm-7:30pm on Friday's by appointment only*
When walking into the apartment from one of two entrances, guests step onto reclaimed hardwood floors from the Portuguese embassy in Paris, which were milled to designer specifications in France. The open layout of this Penthouse can be customized by a stunning feature- two retractable glass garage doors on opposite sides of the apartment. One door separates the living room from the master bedroom suite, transforming the space from an open loft into a well-proportioned one-bedroom residence. The other door separates a corner living space and large sauna bathroom.
The sauna bathroom, one of three bathrooms within the penthouse, features reclaimed 1930's floral patterned hand-cut blue stone tiles from Belgium. The grand stone tub was cut from a single stone that was imported direct from Mexico. The room evokes the grandeur of the 15th-century church in Palma, Italy, on which it was modeled.
This residence's expansive living room features sweeping views of downtown Manhattan and the East River. The room is defined by a highly curated array of fixtures and furnishings: Napoleon III chairs, tufted sofas in mohair, vintage French leather club chairs, haberdashery from a custom shirt and tie store in Boston, industrial factory lights and tables, 1920's street lights from Brussels and various mid-century modern items.
The kitchen offers a unique experience when entering or leaving through stainless steel Art Deco doors from the 1920s that were rescued from an Hawaiian theater. A full suite of high-end appliances including a Sub-Zero refrigerator and freezer and a Miele gas stove and dishwasher are accompanied by custom zinc and brass cabinetry, treated to create an aged patina. The ceiling is made of reclaimed tin from institutional buildings. Adjacent to the kitchen are two floor-to-ceiling Gagganeau wine refrigerators that are located in close proximity to a custom 16-foot metal bar.
Listing Courtesy of Platinum Properties


















 Rentals Department
Rentals Department