Real Estate Taxes (Monthly) $7,482
Maintenance/Common Charges $5,634
Property Description
This gracious 3,385 SF three bedroom, three-and-a-half bath residence is one of a select collection of full-floor residences with spectacular panoramic views and direct double elevator access. Upon arrival, you are welcomed into a grand entry gallery and led through double oak doors into a spacious great room with dramatic northern, western and eastern exposures outfitted with 8 oversized wide-plank white oak flooring, floor-to-ceiling Starphire UV-coated windows, custom full-height curtains, and nearly 11-foot ceilings with integrated reveals for custom lighting that draw attention to views and light.
The Foster + Partners-designed open chefs kitchen features wire-brushed oak cabinetry with integrated pulls and bronze detailing, cabinet-fronted Gaggenau and Sub-Zero stainless steel appliances including wine storage, a 96 X 26 center island, and Italian Carrara marble knife edge countertops and backsplash with embedded ventilation and LED lighting a true culinary delight that allows for seamless entertaining.
The private corner master bedroom suite with southern and eastern exposures is outfitted with a grand dressing room and a tranquil five-fixture ensuite bathroom with sweeping city views adorned with heated Silver Striatio travertine floors, wire-brushed oak vanity with Silver Striato travertine slab countertop and integrated sink, recessed medicine cabinets with LED lighting, freestanding Apaiser soaking tub, glass-enclosed steam shower and water closet, and complemented with Aquabrass fixtures throughout.
This elegant and modern residence is further enhanced by southern, western, northern, and eastern exposures, a private guest powder room, private service elevator access, concealed Miele washer and dryer, LED lighting throughout, seamlessly integrated linear diffusers, supplemental perimeter under-floor radiant heating, and year-round zoned temperature control via a 4-pipe fan coil HVAC system. Interiors elegantly conceal service functions, balance soaring views and domestic intimacy, and allocate generous space for art.
Celebrated interior designer and architect William T. Georgis contributes additional warmth and comfort with a selection of furnishings for both the amenity spaces and the 24-hour attended residential lobby. Hotel-like amenities include a wellness center, spa, 60-foot sunlit swimming pool, yoga and pilates rooms, library, lounges and world-class dining by Michelin-starred chef Alain Verzeroli. In all, One Hundred East Fifty Third Street is not simply a jewel of contemporary architecture, but also an invitation to rethink one?s standards of comfort and elegance.
Located off Park Avenue in the heart of the Midtown Cultural District ? One Hundred East Fifty Third Street is at the epicenter of New York?s entertainment, business, and cultural community. This intersection of global business and world-class culture boasts incomparable dining, art, luxury shopping on the world famous Fifth Avenue corridor, Central Park, architectural icons, landmark performance venues, and other symbols of the city?s unique energy.
Hotel-like amenities include a wellness facility, 60-foot sunlit swimming pool, sauna and steam room, yoga and pilates rooms, library, lounges and and world-class dining by Michelin-starred chef Alain Verzeroli. In all, One Hundred East Fifty Third Street is not simply a jewel of contemporary architecture, but also an invitation to rethink one?s standards of comfort and elegance.
Artist renderings reflect the planned scale and interior design and are subject to the sponsors right to make changes to material specifications and design. Views shown are approximate and will vary depending on unit and floor. Not all residences contain the same material specifications, finishes and appliances. All dimensions are approximate and subject to construction variances. Plans, layouts, and dimensions may contain minor variations from floor to floor. Sponsor reserves right to make changes in accordance with the terms of the Offering Plan. The complete offering terms are in an Offering Plan available from the Sponsor, File No. CD# 15-0075. Sponsor: 610 Lexington Property LLC, 390 Park Avenue, 3rd Floor, New York, N.Y. 10022. We are pledged to the letter and the spirit of U.S. policy for the achievement of equal housing opportunity throughout the Nation. We encourage and support an affirmative advertising and marketing program in which there are no barriers to obtaining housing because of race, color, religion, sex, handicap, familial status or national origin.
Listing Courtesy of Compass








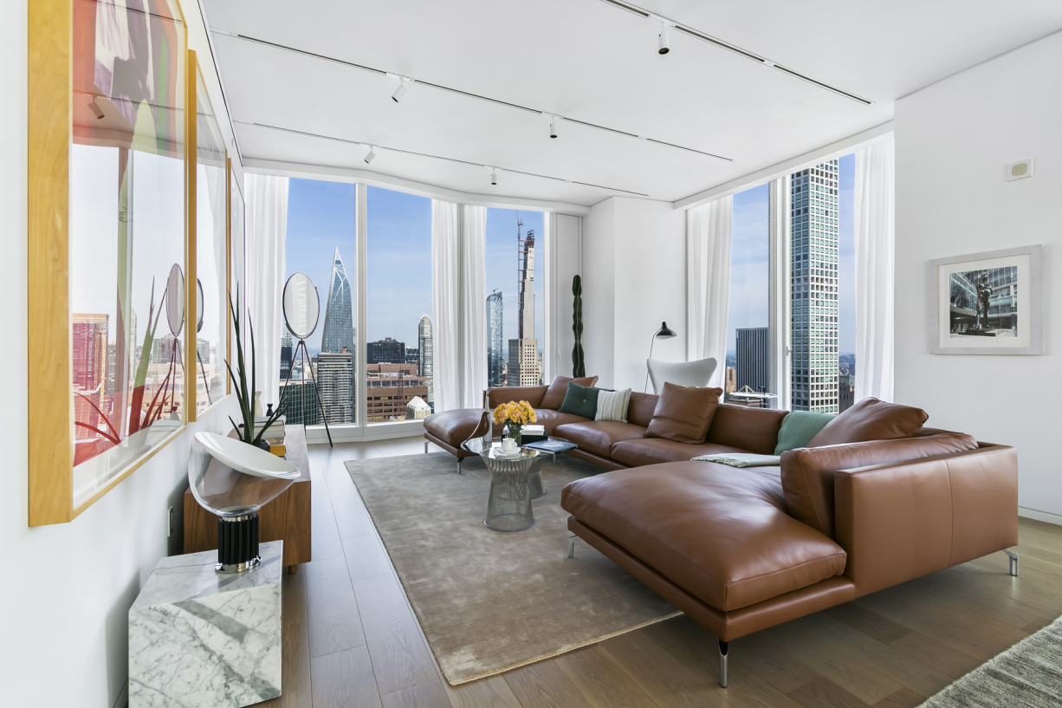








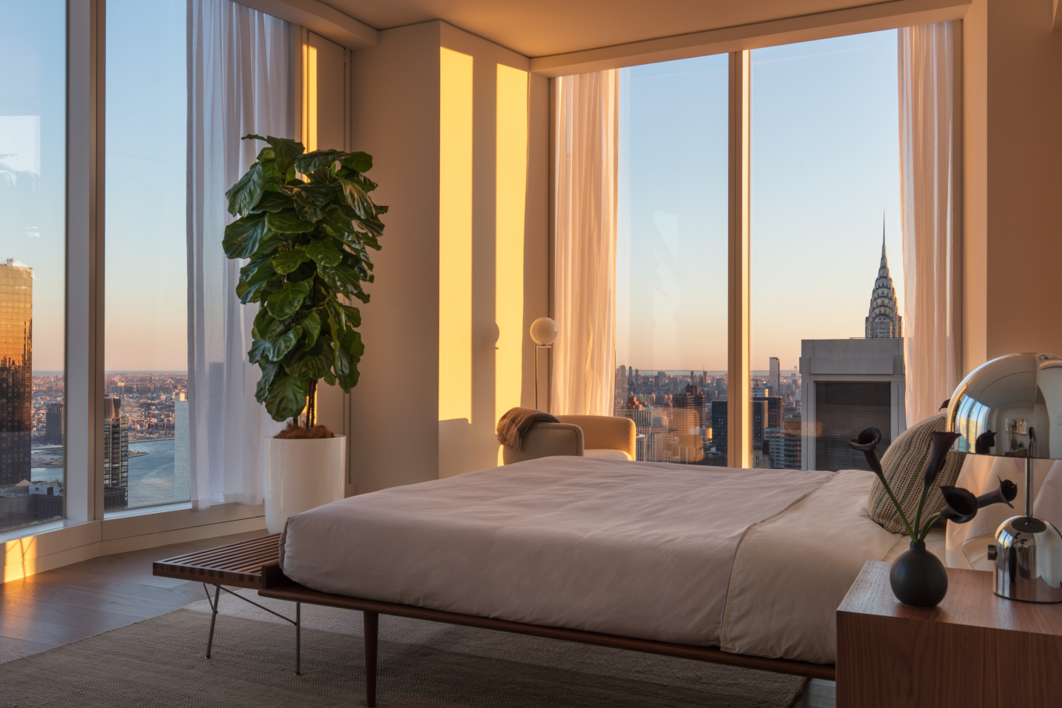



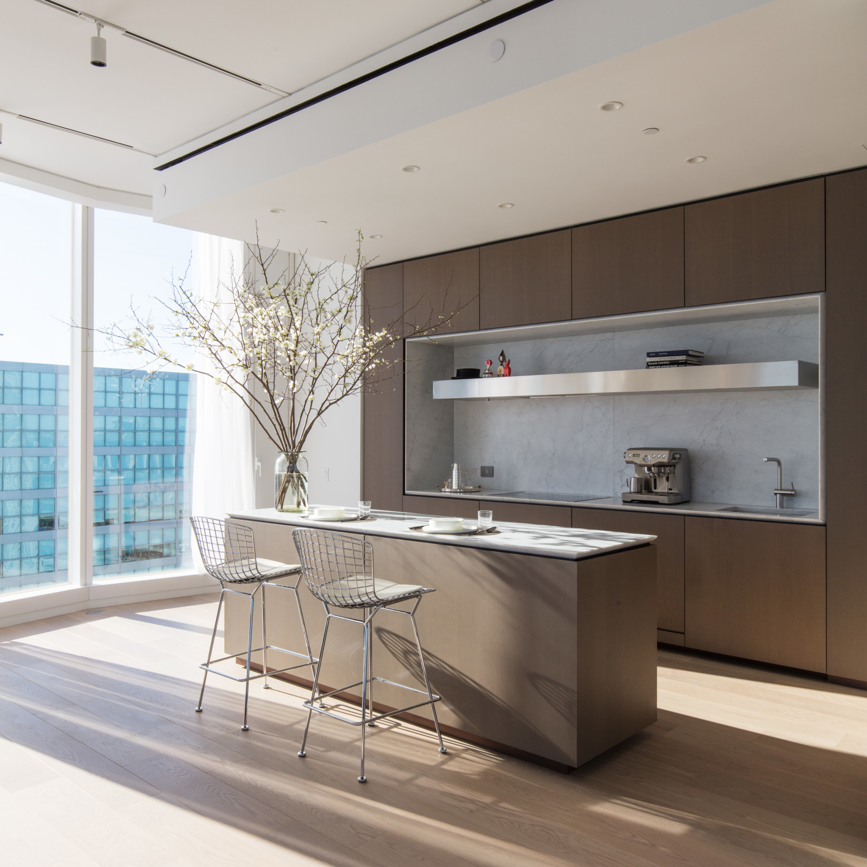

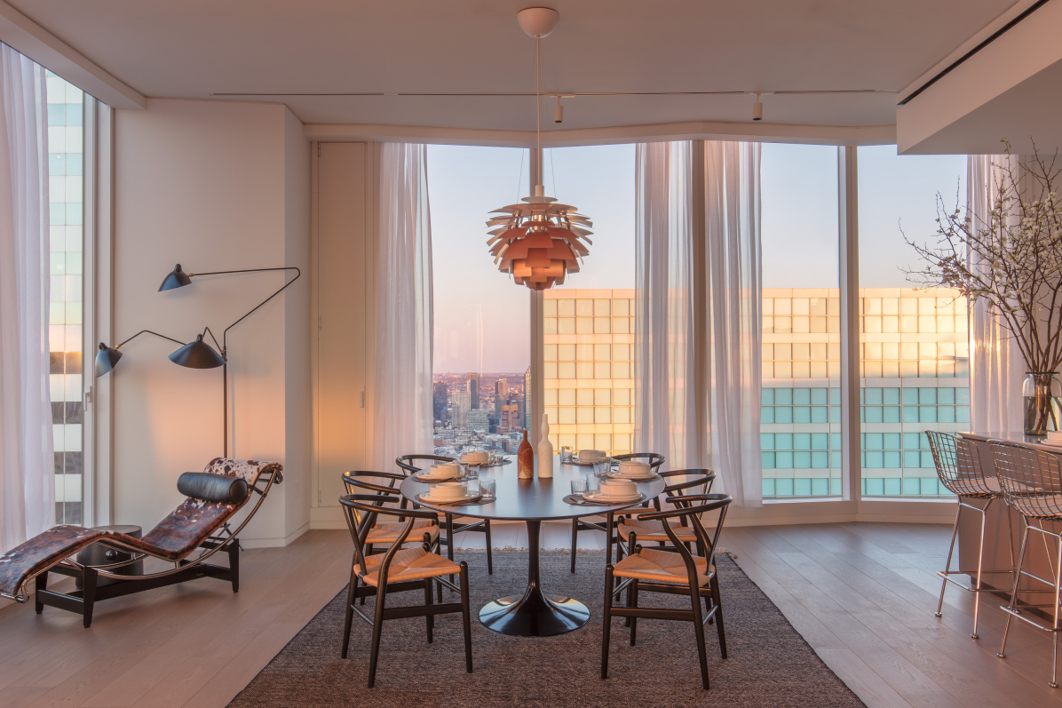



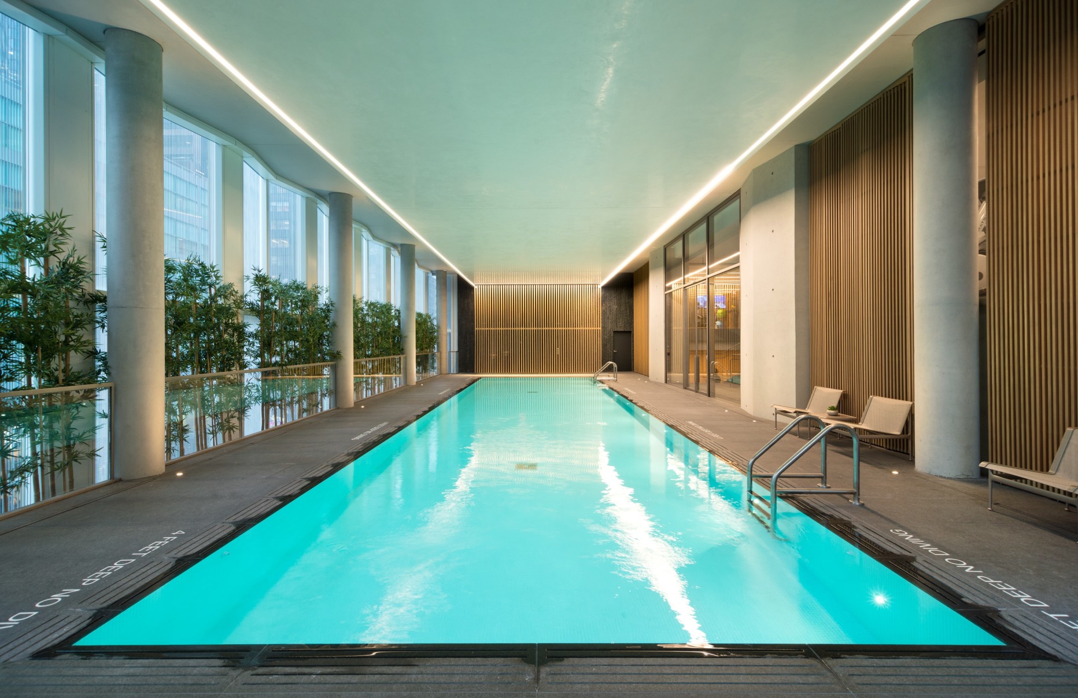



 Sales Department
Sales Department