Real Estate Taxes (Monthly) $1,500
Maintenance/Common Charges $1,250
Property Description
Welcome to The Oosten's most luxurious home. Dutch designer, Piet Boon brings flawless elements of elegance and simplicity that have made him an international design talent. Loft53 encompasses an impressive 3,486 square feet of illuminated open space. This floor-through 3 bedroom condo serves as the perfect escape from the hustle and bustle of city life.
Walk into the gracious foyer and through elegant glass and steel double entryway doors. Measuring an astounding 56-foot wide, with multiple living areas, this condo is reminiscent of classic loft spaces with a blend of elegance. Each of 3 spacious bedrooms has its own on-suite bathroom and individual temperature control. The master suite boasts over 28 feet long, with a separate sleeping and sitting area. Two exposures and floor to ceiling windows allow for brilliant light to flow across the apartment. Custom electronic black out & solar blinds throughout, and industrial size washer/dryer in unit. White oak floors, custom millwork, Smeg appliances, and natural stone details throughout.
The Oosten features an unprecedented level of amenities, setting a new standard for living in South Williamsburg?s vibrant waterfront district. Amenities include a 24 hour concierge, two lobbies, a library, a lush courtyard, a landscaped rooftop with a reflecting pool, outdoor grills, and spectacular city skyline view. In addition, there is a gorgeous swimming pool, fitness center and yoga room with a spa, and a lounge with children's playroom. Storage unit included. Private parking is available for an additional monthly fee.
*Advertised common charges and taxes are net effective reflecting a seller incentive of 50% over a 24 month period. Please inquire for further details.
Listing Courtesy of Compass







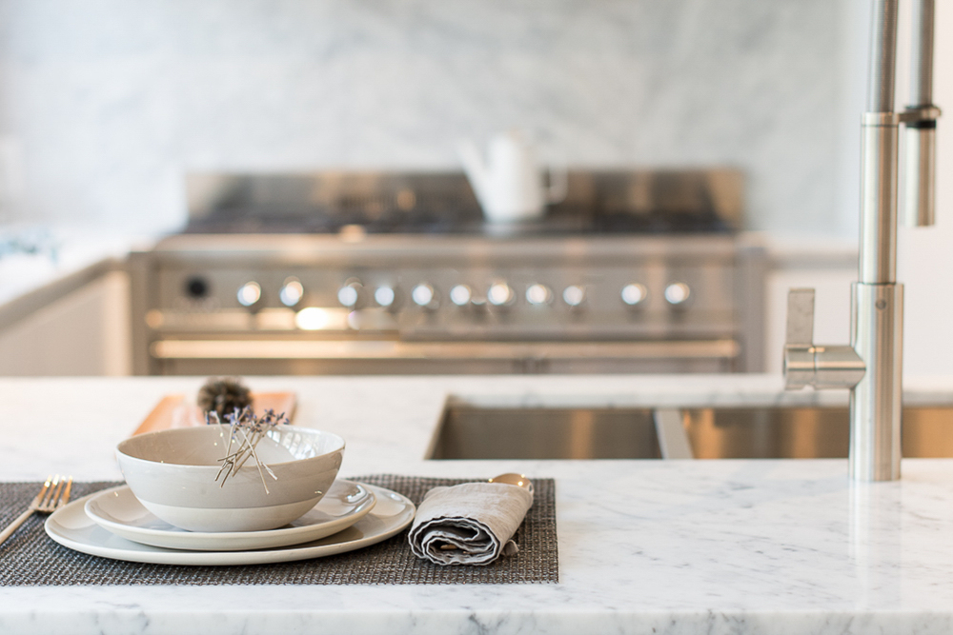
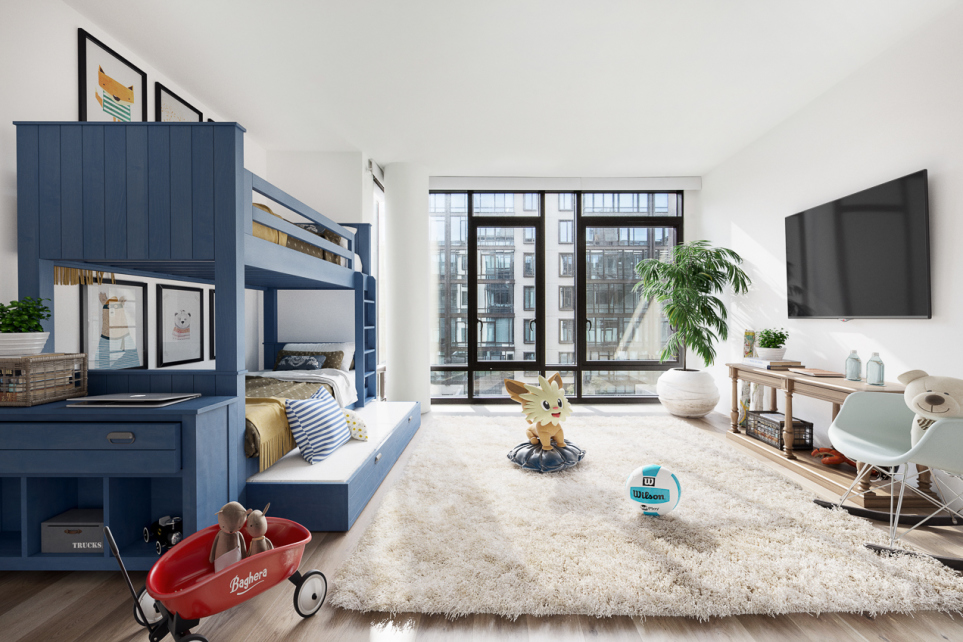
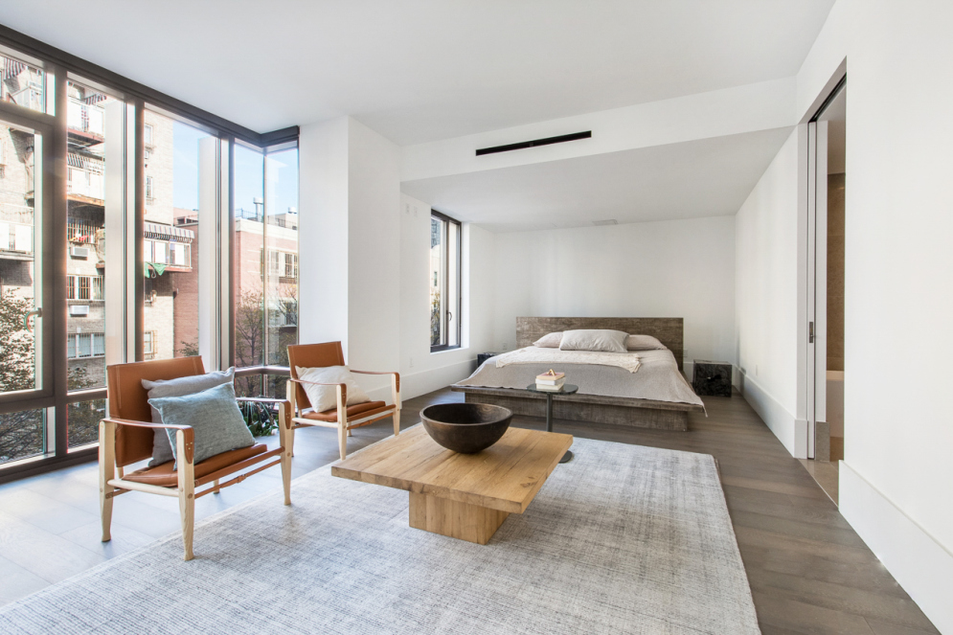

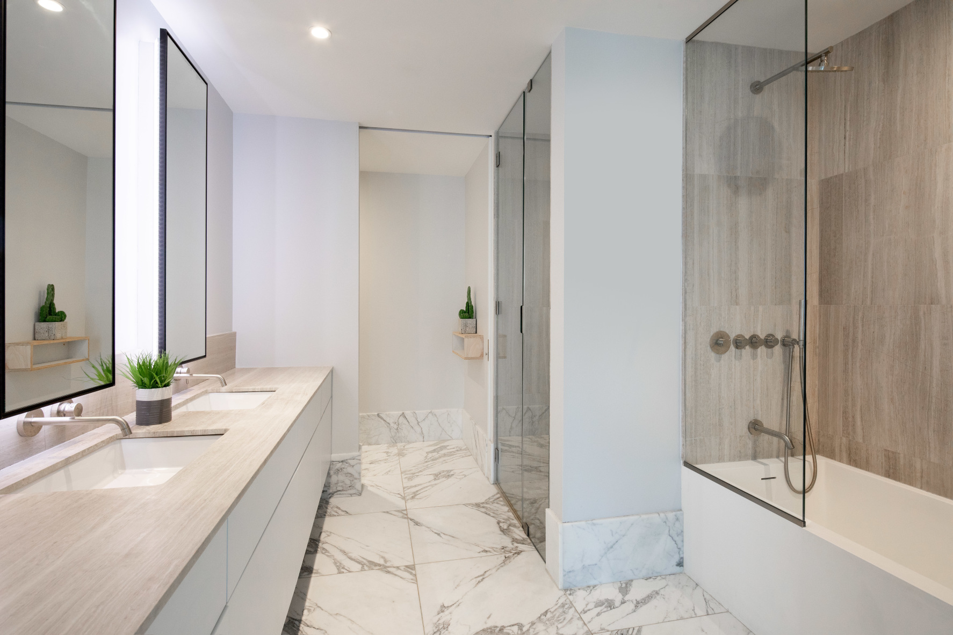



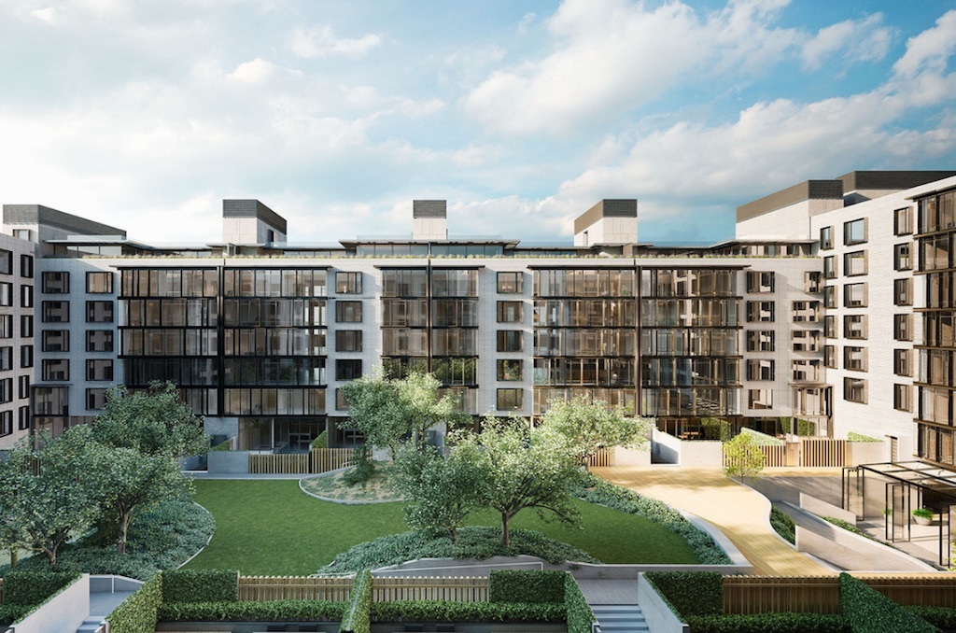

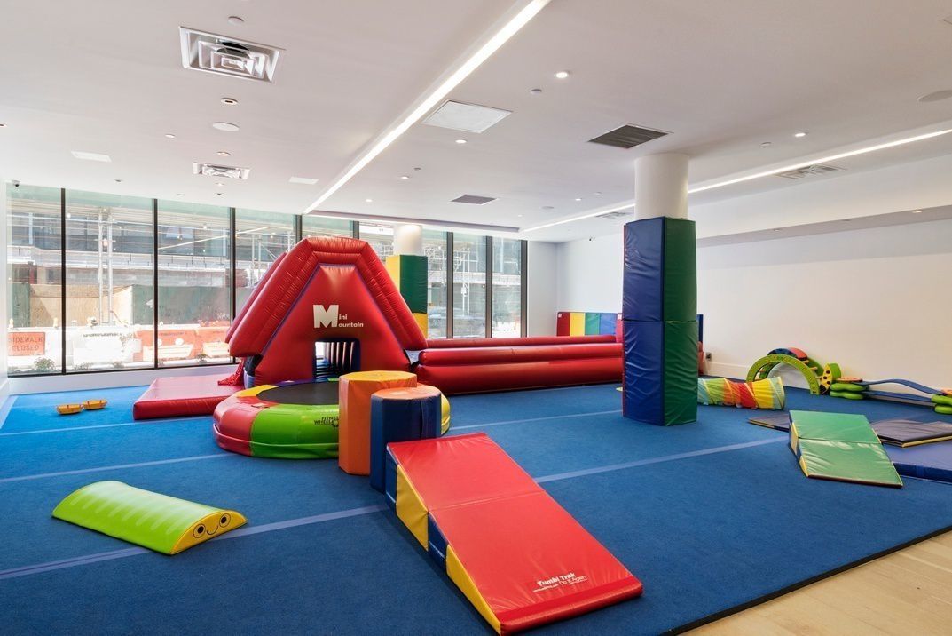
 Sales Department
Sales Department