Real Estate Taxes (Monthly) $3,349
Maintenance/Common Charges $3,562
Property Description
Perched above exclusive East End Avenue, this residence epitomizes timeless elegance. Apartment 5A, with its 3 beds, 3.5 baths, seamlessly incorporates modern finishes with traditional prewar charm. The entry of this home, a grand foyer, leads into a formal gallery. The focal point of this home is the immense living room with its enormous East facing windows with water views and 11-foot ceilings. Walnut stained white Appalachian herringbone oak floors graciously adorn all the public spaces, including the library. The chef's kitchen boasts custom shaker inspired millwork cabinetry, natural Brazilian quartzite countertop, Lefroy Brooks hardware, and Gaggenau appliances. The master bed serves as a quiet reprieve with north exposure and a luxurious walk-in closet and dressing room. The en suite marble master bathroom is complete with a custom-designed double sink vanity, cast iron Lefroy Brooks soaking tub, separate shower and water closet, as well as Wi-Fi, enabled heated flooring. Guest bedrooms offer West and North exposures along with en suite white marble bathrooms and heated flooring as well. This magnificent home has its own private storage locker.
Listing Courtesy of Compass

















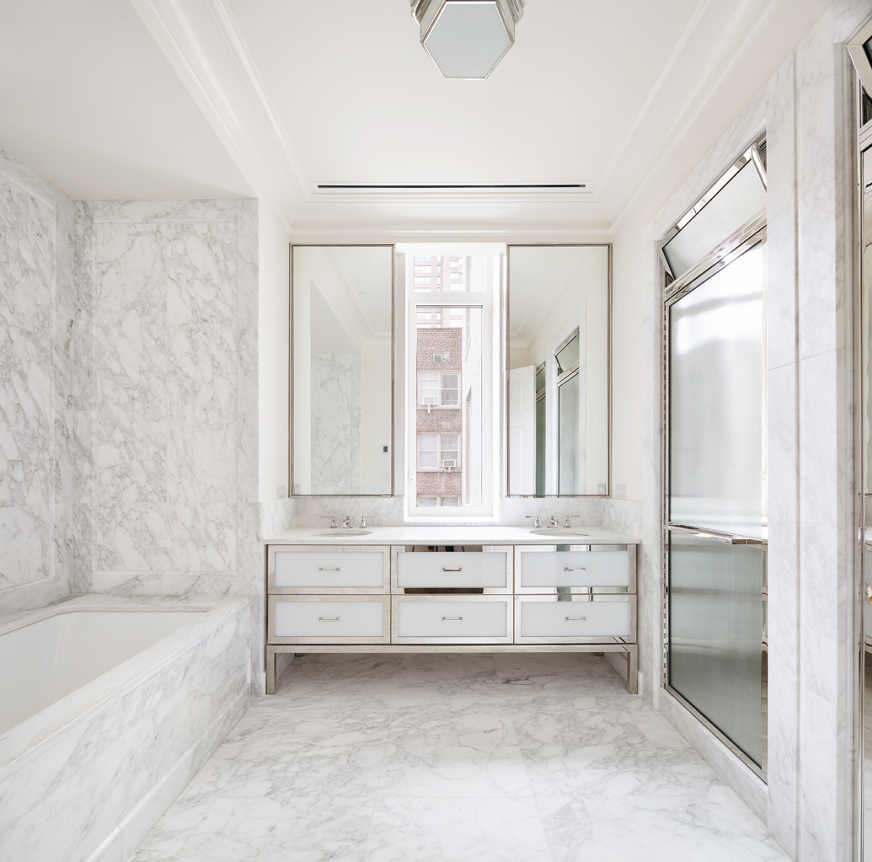
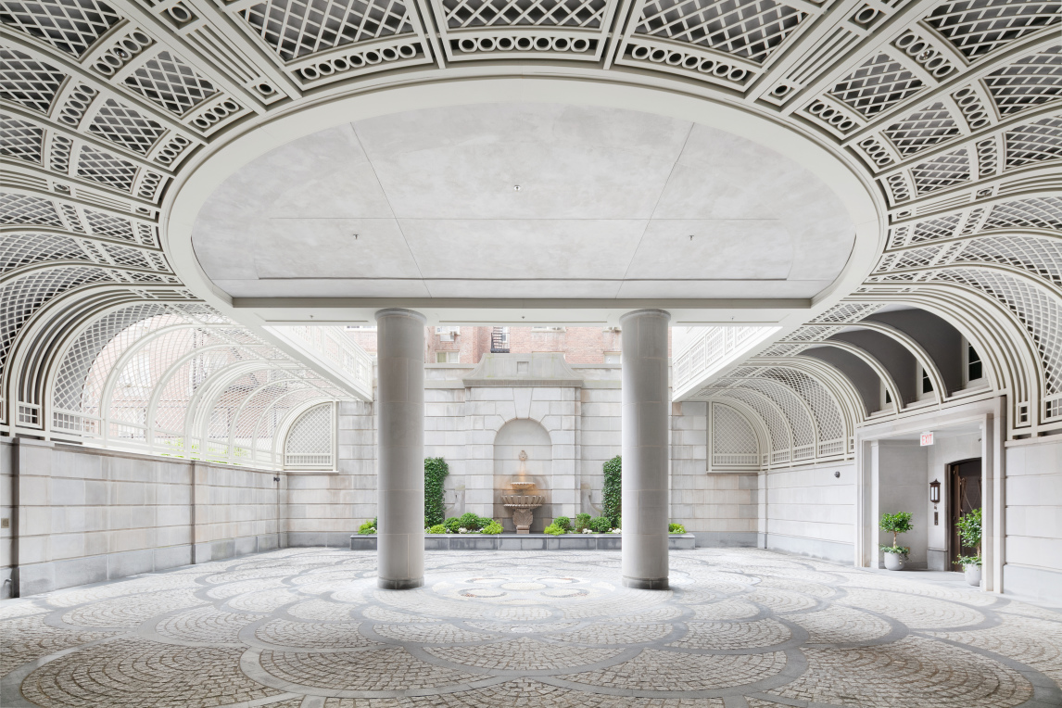


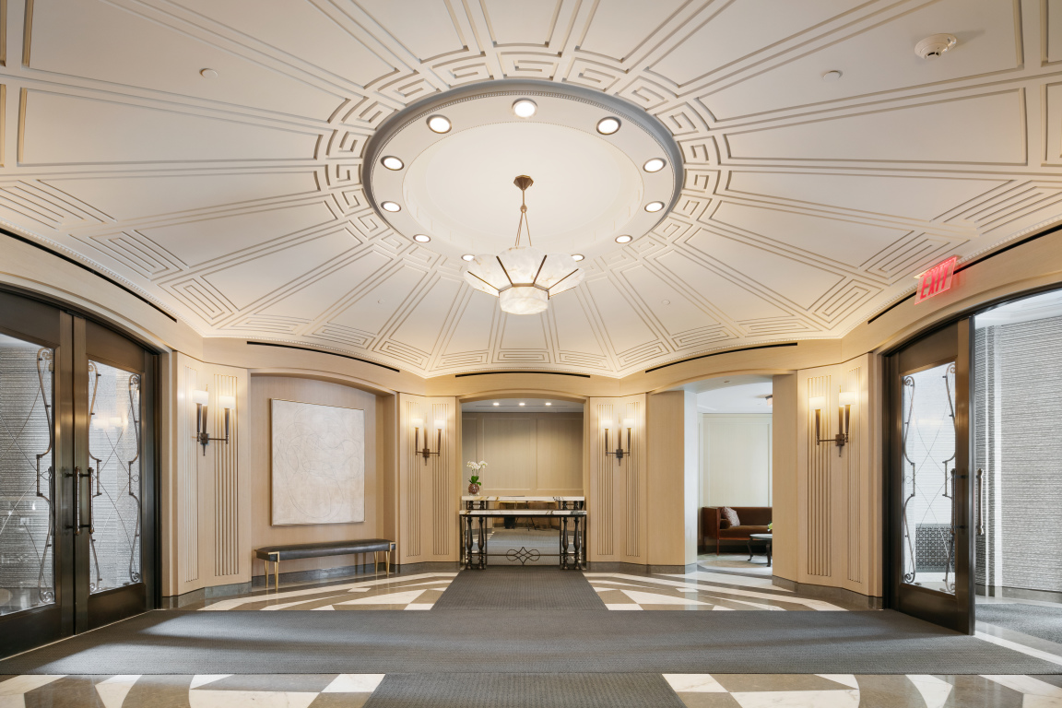

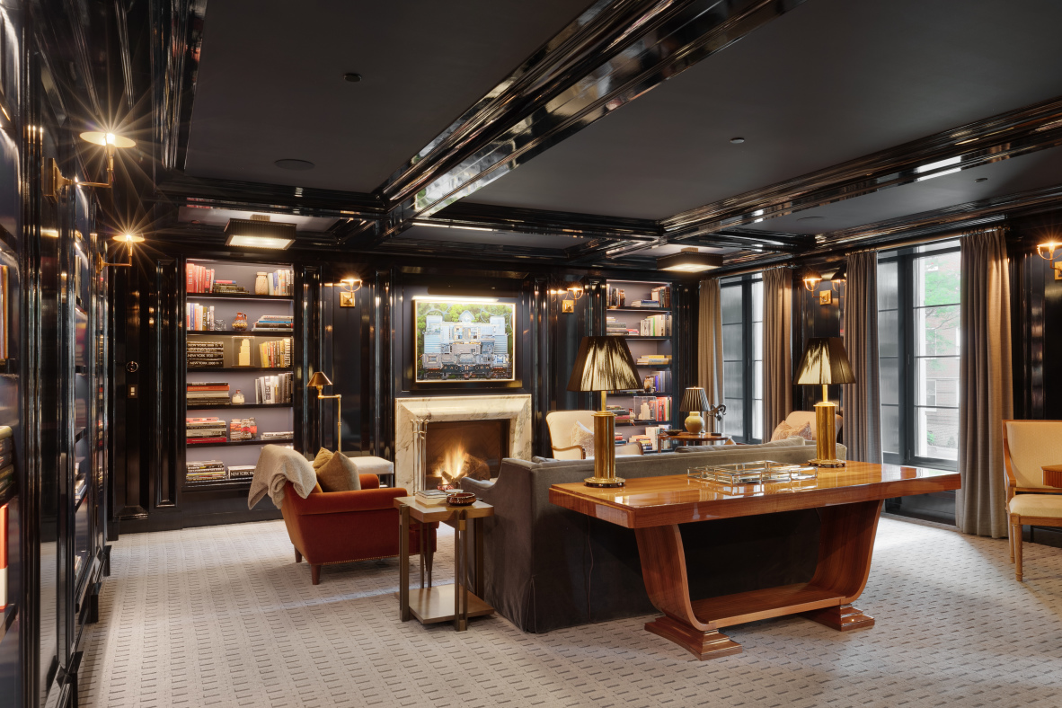

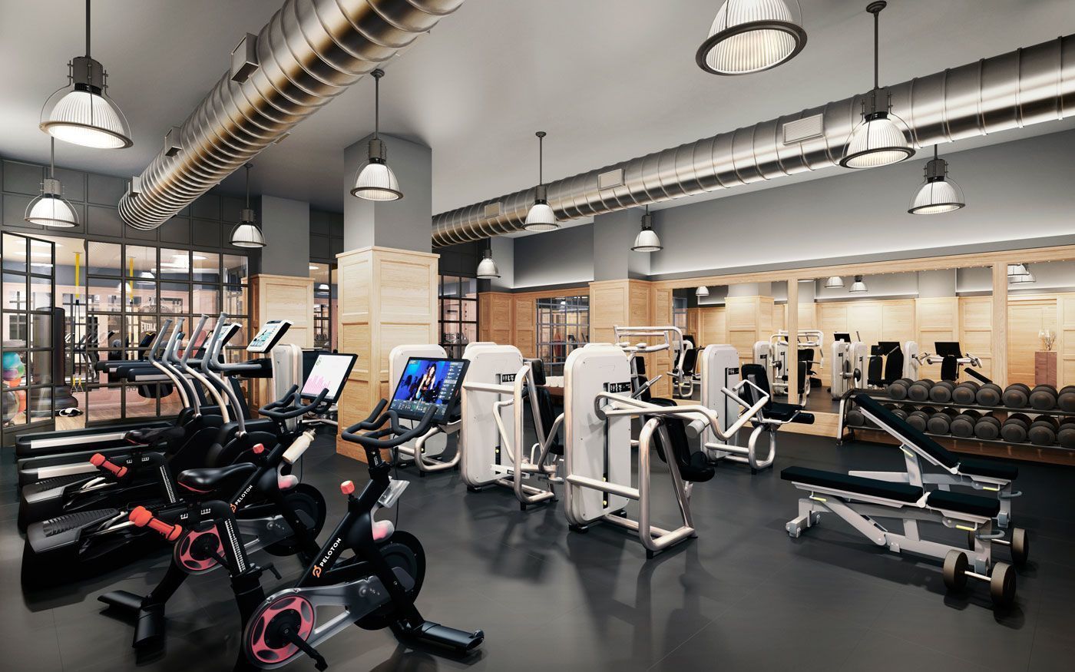
 Sales Department
Sales Department