Real Estate Taxes (Monthly) $7,546
Maintenance/Common Charges $9,247
Property Description
Residence #8A - 155 West 11th StreetRare Opportunity at Greenwich LaneThree Bedrooms // Three Baths // Powder Room 3,965 sqft (indoor)1264 sqft (private outdoor space)This expansive 8th floor residence at Greenwich Lane offers the rare opportunity of owning one of the few residences in the entire condominium with over 1,200 sqft of private outdoor space with open city views. Residence #8A spans a total of 3,965 sqft across a various entertaining areas, eat-in kitchen, and three bedrooms with high ceilings throughout. This well-proportioned residence combines modern design and convenience with pre-war inspired interiors and scale designed by Thomas OBrien.Building: Greenwich Lane The Greenwich Lane is a collection of five unique addresses and five townhouses nestled together in the West Village, New Yorks most intimate and desirable neighborhood. Revitalizing nearly a full city block between Twelfth and Eleventh Streets off Seventh Avenue, the development is groundbreaking for its LEED-certified architecture by FXFOWLE, and for world-renowned designer Thomas OBriens visionary interiors and dramatic public spaces. A rare mix of historical restoration and innovative new construction, each building carries the grace of its own era: from stately pre-war elegance to modern contemporary sophistication. Every home represents handcrafted luxury, bridging the glamour of Old New York with the ease and individuality of modern living through airy, light- and view-filled residences. All surround a lush central garden, designed by M. Paul Friedberg & Partners, in the spirit of classic village greens. In addition, The Greenwich Lane offers a staggering array of state-of-the-art amenities never before available in the West Village, including a full fitness and wellness level with professionally designed facilities, yoga and treatment rooms, 25-meter swimming pool with hot tub, and high-end golf simulator; spacious residents lounge, dining room with guest chefs kitchen and separate catering kitchen; a 21-seat screening room; a light-filled playroom; bicycle and storage; and 24-hour attended lobbies.
Listing Courtesy of The Corcoran Group






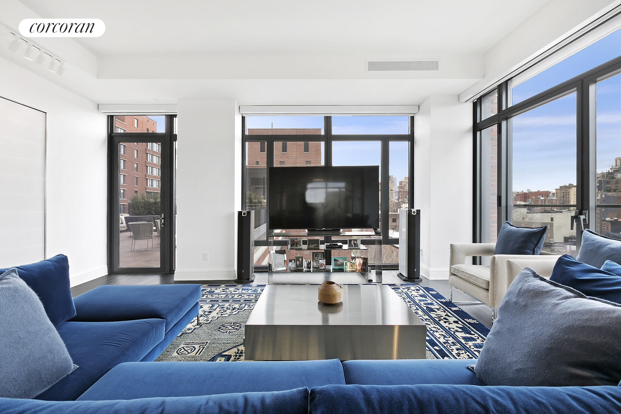
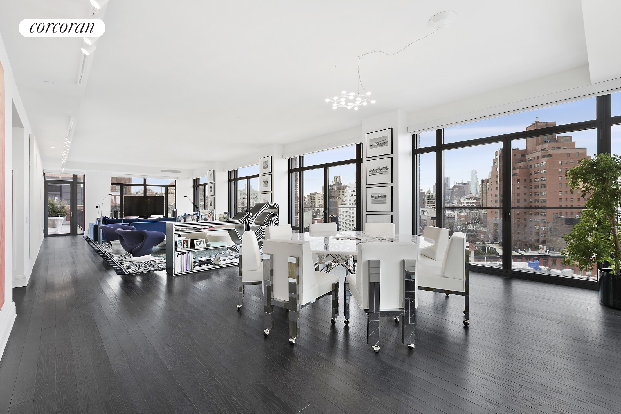
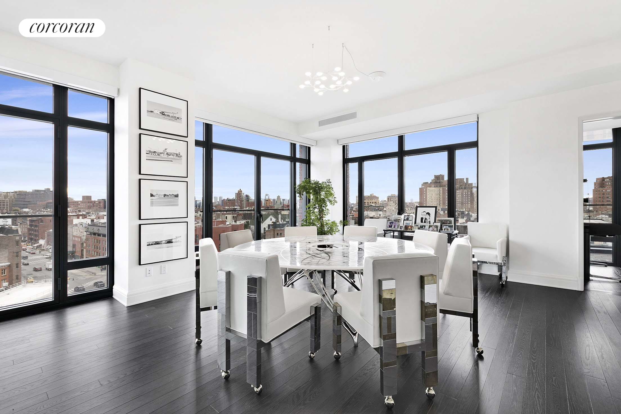
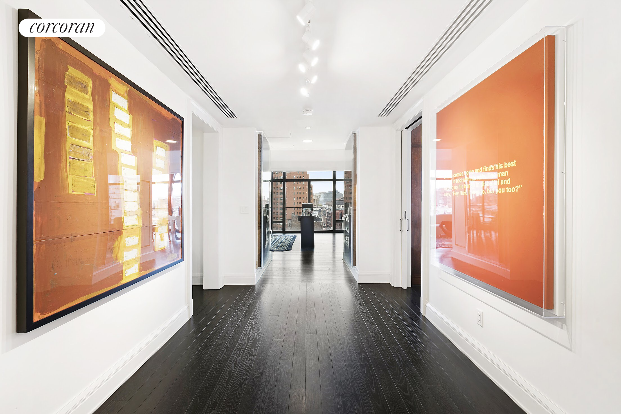
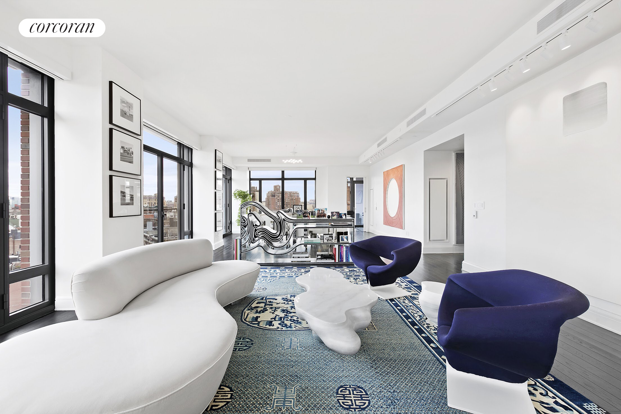
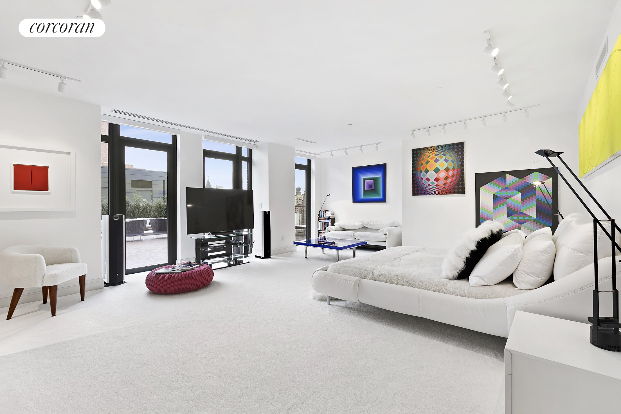
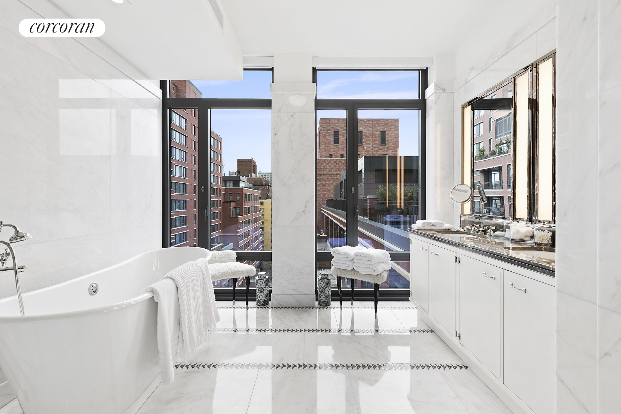
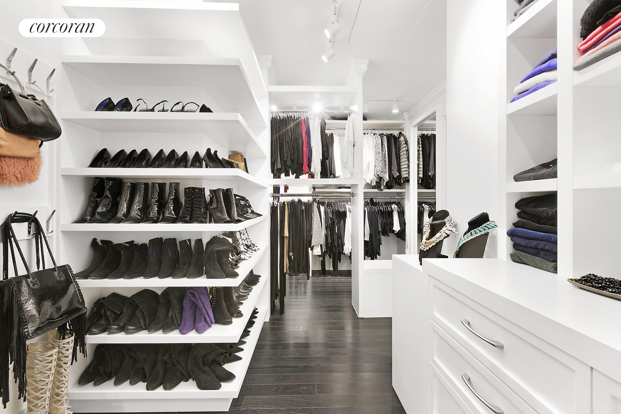
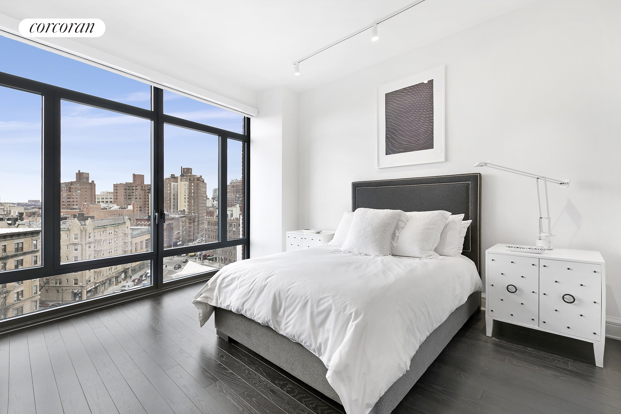
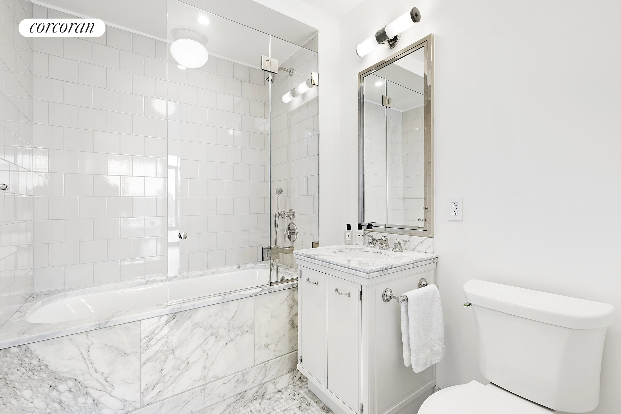
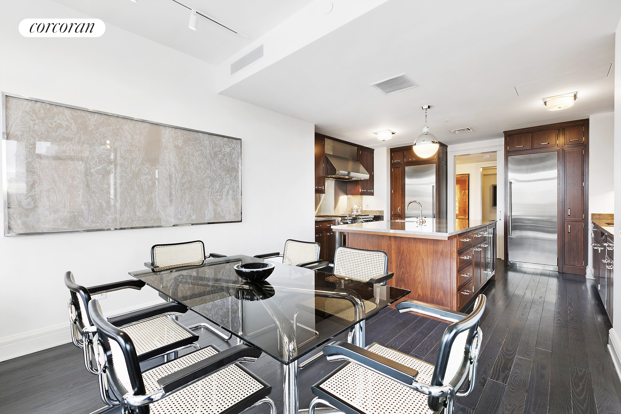
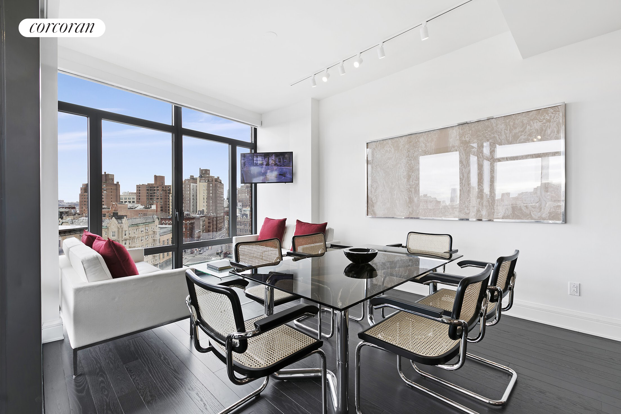
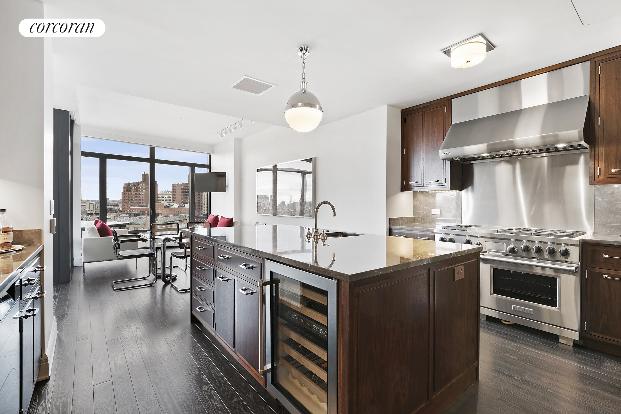
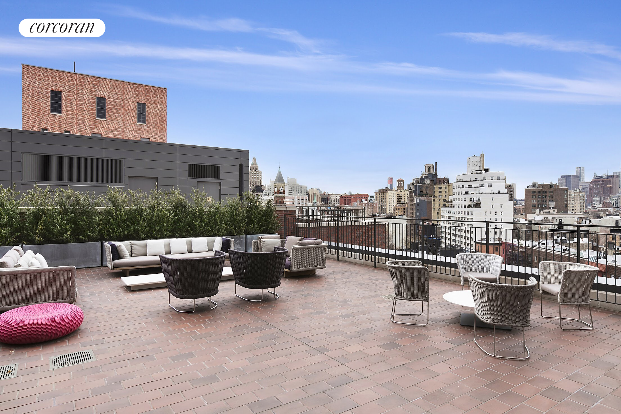
 Sales Department
Sales Department