Property Description
Furnished RentalLocated on the top two stories of the brand new Twenty 1 condominium, this private Penthouse Duplex is the embodiment of sleek, innovative contemporary design and sets the new standard for luxury in Manhattan. Your journey begins with direct-keyed elevator access into a private vestibule, which then opens up into over 4,451 square feet of expansive living space. As you continue to make your way throughout this well-appointed home, youll find 4 spacious bedrooms, 3.5 elegant bathrooms, 4 outdoor terraces and the highest attention given to each and every meticulous detail.The remarkable gourmet kitchen includes a center dining island and breakfast area that flows into the lovely family room with a sunny windowed wall. Culinary creations are styled with custom stained eucalyptus cabinetry, soft white glass cabinets, stone countertops and backsplashes, a limestone tiled floor, matte fixtures and a butlers pantry with wet bar. The stellar Miele appliance package includes two 30 refrigerators, a 5-burner gas range and hood, stainless steel convection and speed ovens, dishwasher and 102-bottle wine fridge.The master suite exudes extravagance with its own sitting room, extra large walk-in closet, spa bath with a stained oak vanity, dual sinks, slab quartzite counters and flooring, polished chrome fixtures and deep soaking tub. Additionally, there is a generous full sized laundry room with a LG Steam washer and ultra-large dryer.Finally, this one of a kind unit boasts massive floor-to-ceiling windows, custom stained oak millwork, wide plank white oak wood flooring in a Chevron pattern, the finest finishes, fixtures, stones and marbles and many other superior refinements, including your very own PARKING SPACE in the building. Sorry, no pets. Please set up your appointment today!Note: Building currently has an expired Temporary Certificate of Occupancy.
Listing Courtesy of Citi Habitats, Inc.






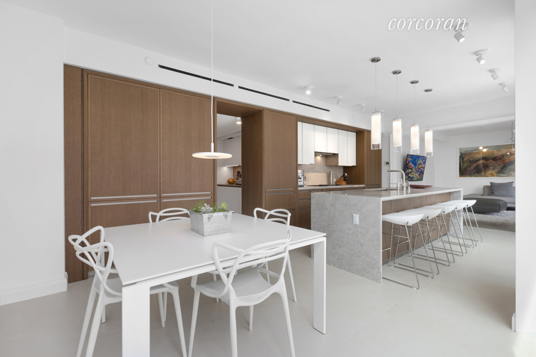
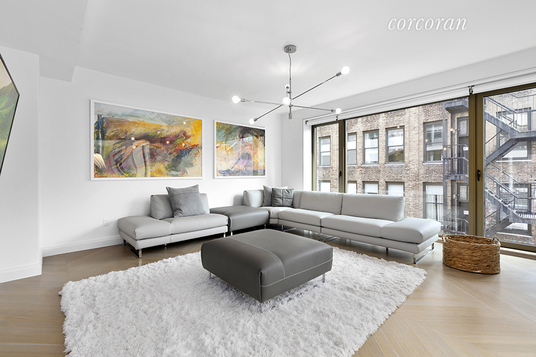
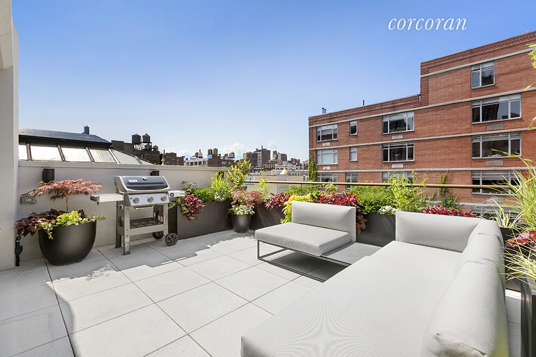
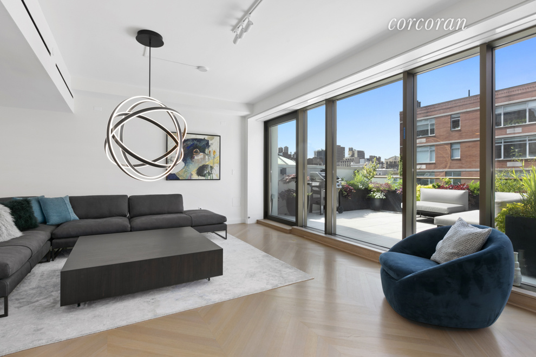
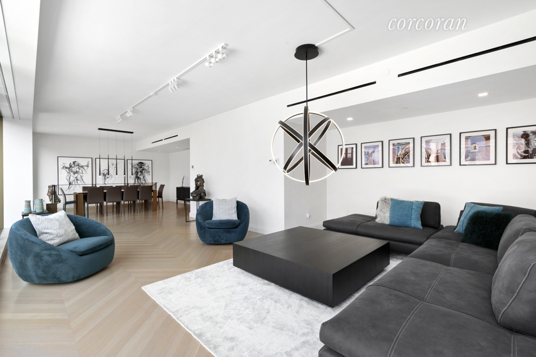
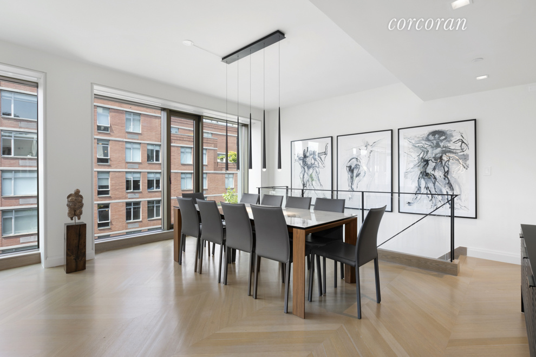
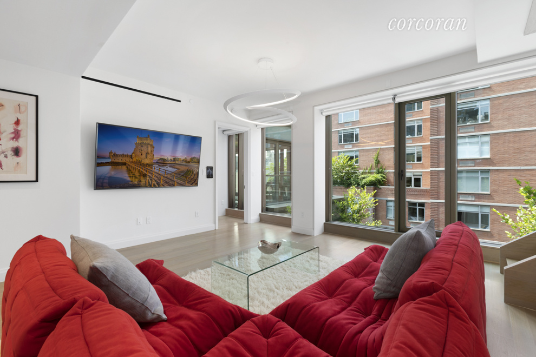
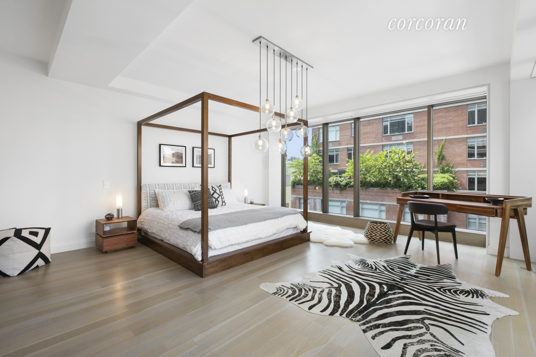
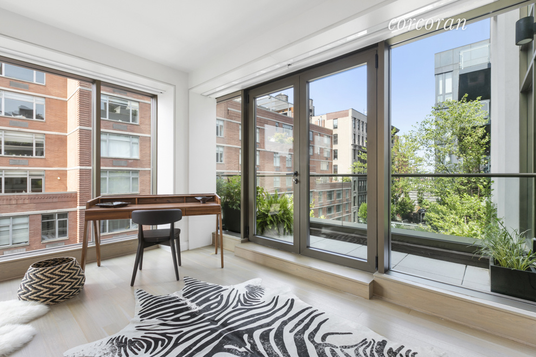
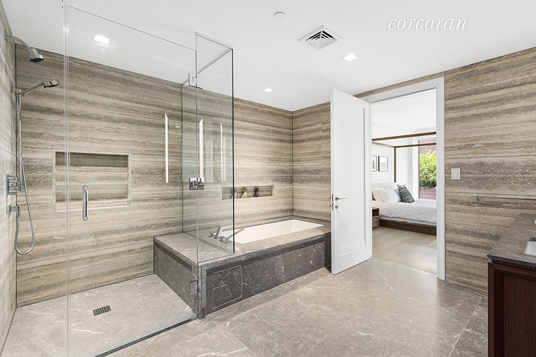
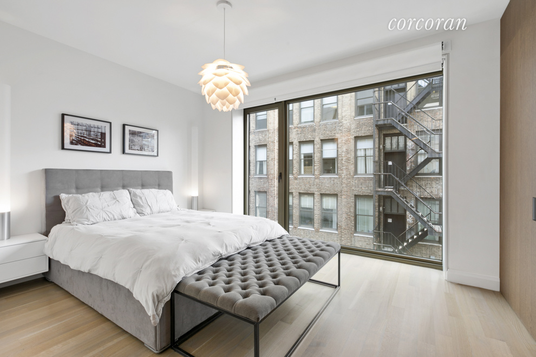
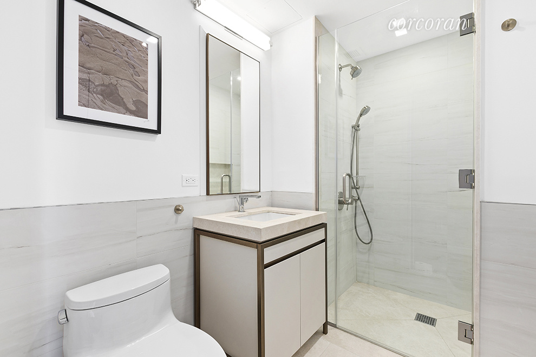
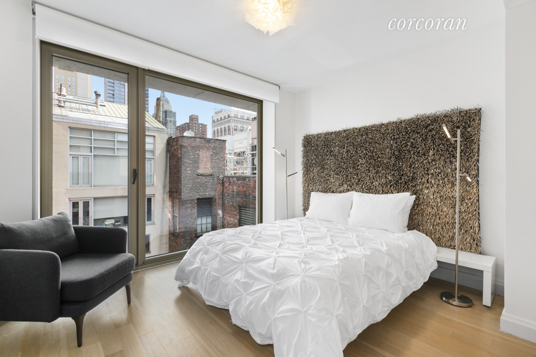
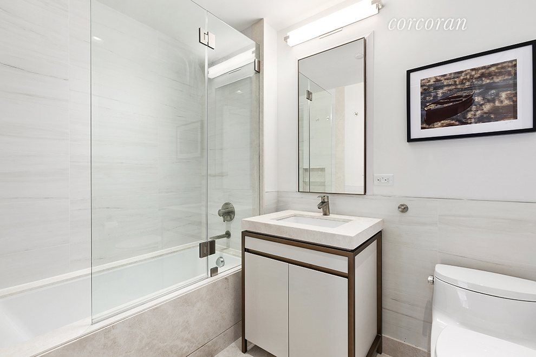
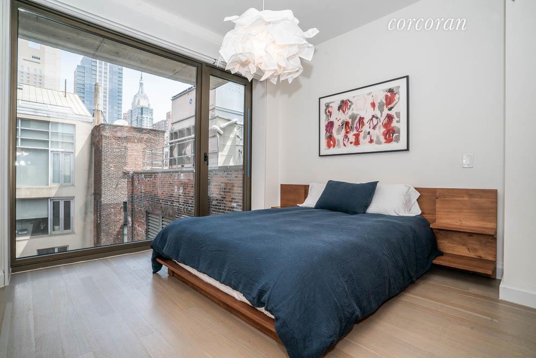
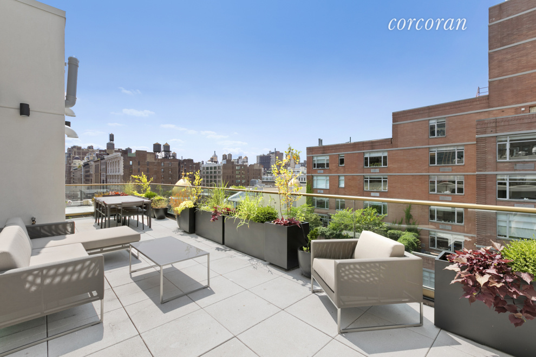
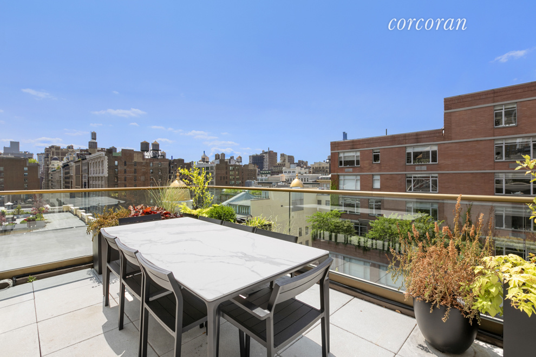
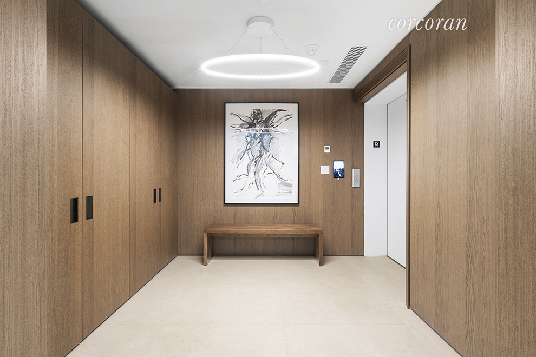
 Rentals Department
Rentals Department