Real Estate Taxes (Monthly) $0
Maintenance/Common Charges $14,471
Property Description
Residence #1107-11 at 795 Fifth Avenue The PierreRare Opportunity Over 50 of Direct Central Park FrontageThree Bedrooms / Two Baths / Two Powder Rooms / 3,317 sqft*Virtual Renderings are for visualization use only, please consult your architect*Available for the first time in over sixty years, this exclusive residence at The Pierre is considered to be the best original line/layout in the building. Located on the 11th floor with over 3,330 sqft throughout, it offers 105 ceilings throughout with over 50 of direct Central Park frontage and a total of 17 windows (North, South, and Western exposures). This residence will be delivered in white-box condition, allowing the purchaser the opportunity to transform this residence to suit their needs.Current layout features a prominent entry gallery, leading to an expansive formal dining room with views of Fifth Avenue, followed by an over-sized grand scale living room directly overlooking Central Park with breathtaking city views.A park facing library/den is located adjacent to the living room (this space can be converted to a third bedroom). The corner master bedroom features direct park views with four large windows, followed by a dressing room and an en-suite bath. The expansive second bedroom also features a view of the park and full bath. There are a total of two powder rooms, two walk-in closets, a large windowed kitchen, and separate service entrance. *Subject to board approval, this residence can be converted to a Three bedroom / Three Bath / One Powder Room home.Residents have access to a full suite of five-star services including personalized and dedicated concierge service, 24-hour doormen, daily maid service, in-room/private dining, attended elevators, full-time security, fitness center, business/conference center, on-site property management, and valet parking.Other features include access to The Pierres vibrant French inspired restaurant, Perrine, a chauffeur-driven Jaguar XJL (based on availability), The Rotunda, an iconic room re-imagined by renowned architect and AD 100 designer Daniel Romualdez with table side champagne & cocktails, and Two E Bar /Lounge.Pied-a-terres and purchases under domestic LLCs are welcome
Listing Courtesy of The Corcoran Group






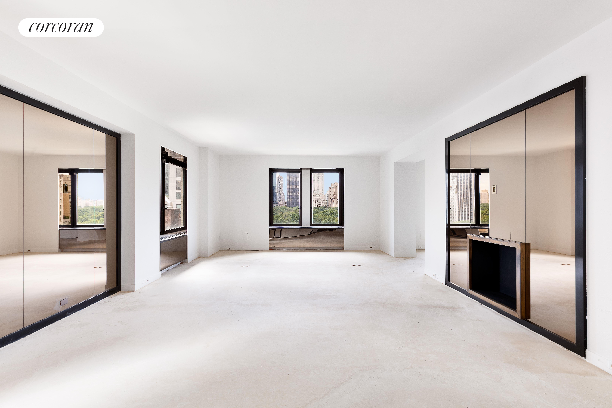
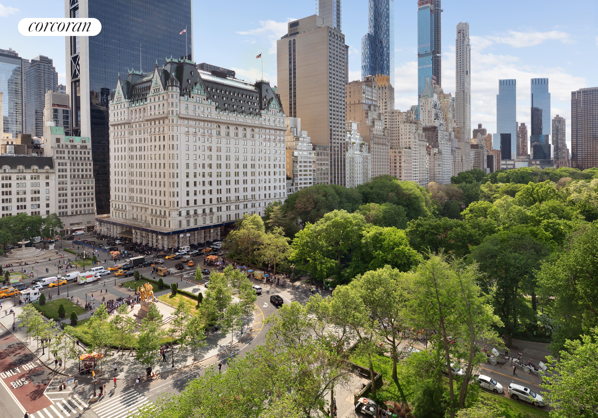
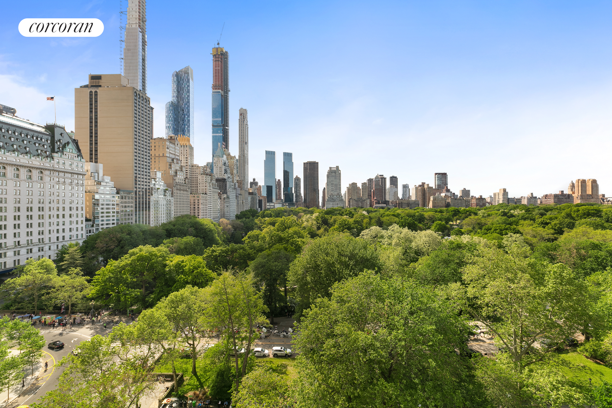
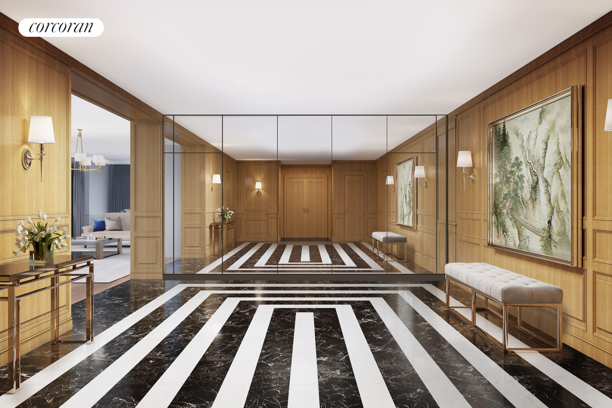
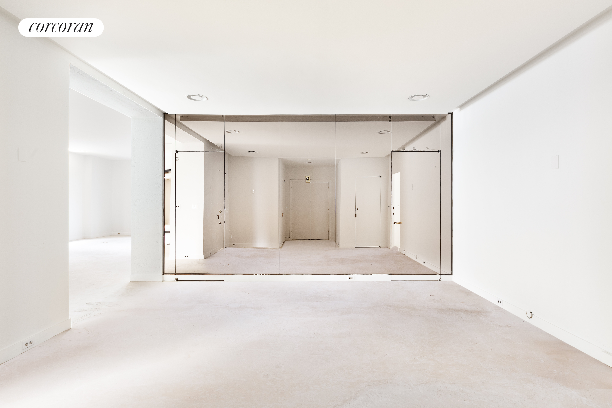
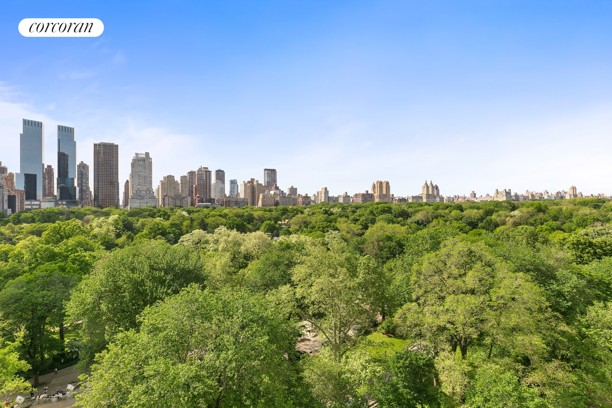
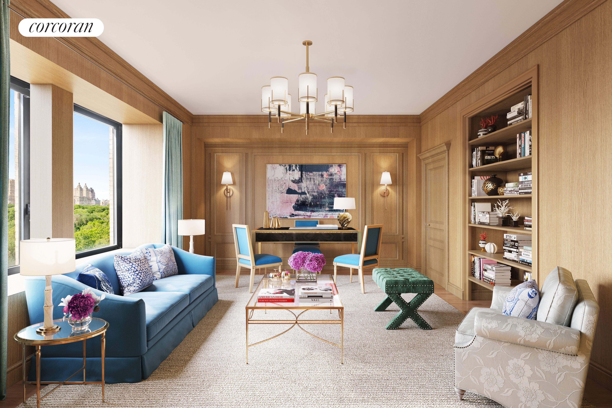
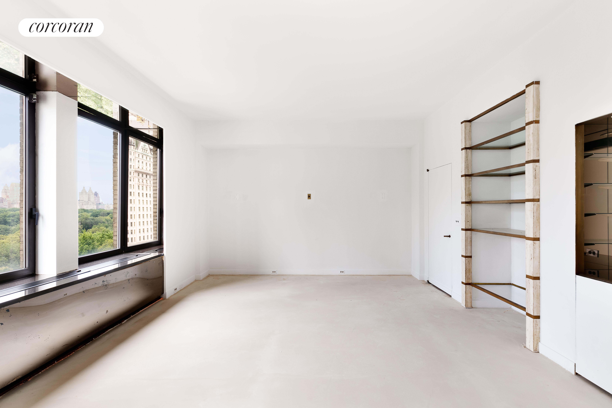
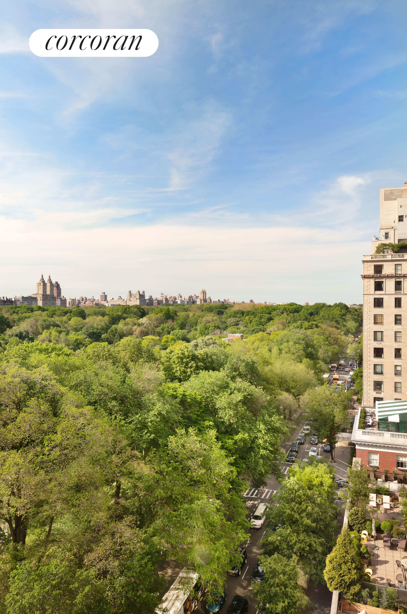
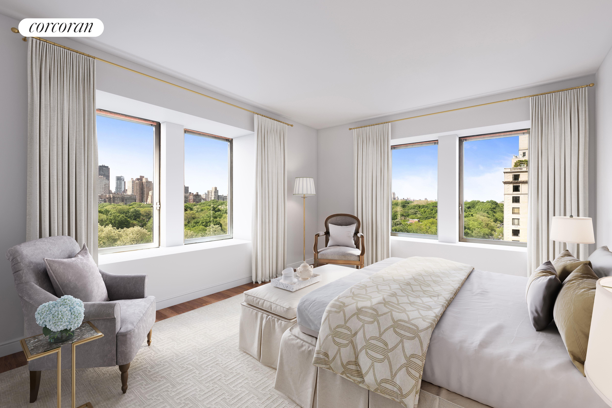
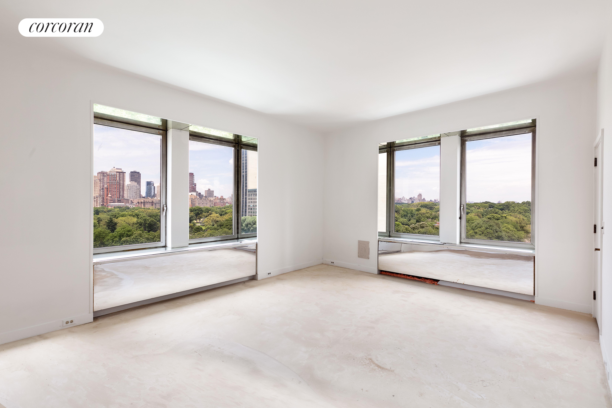
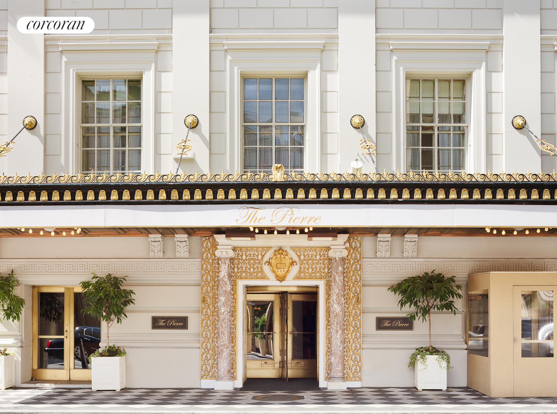
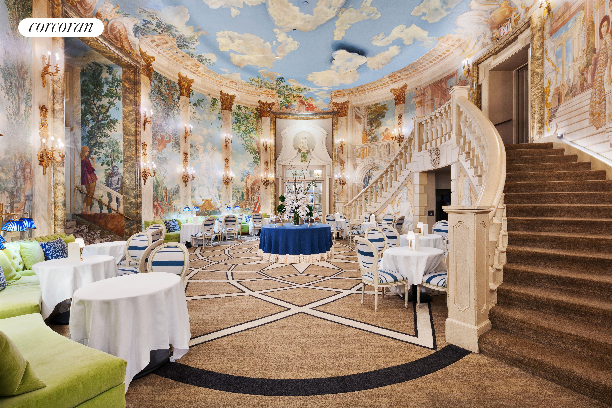
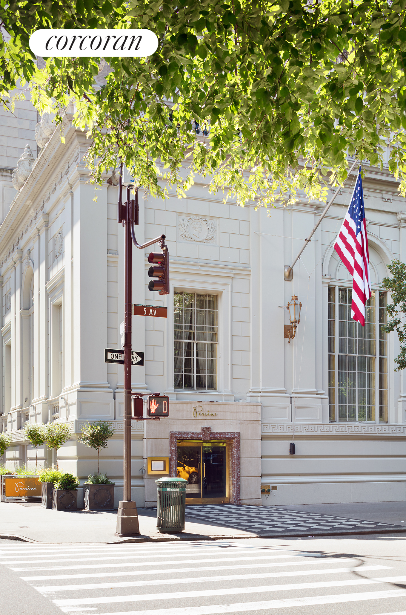
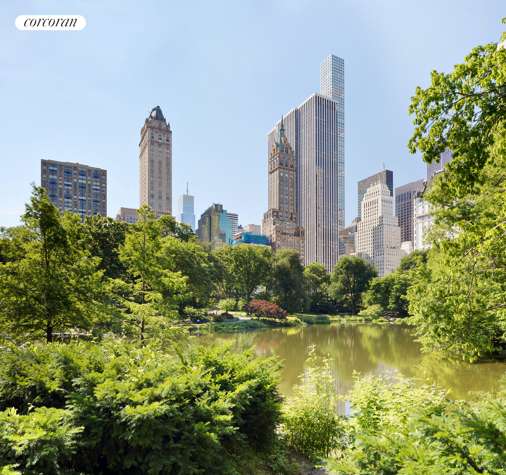
 Sales Department
Sales Department