Real Estate Taxes (Monthly) $4,338
Maintenance/Common Charges $1
Property Description
2 Years Free Common Charges for a Limited Time. Anticipated Occupancy - Fall 2019.Amply sized and perfectly proportioned, this 2140 square foot half floor Two Bedroom + Den features double paned floor to ceiling windows, sweeping views of The High Line, and provides a unique sense of full floor, smart home living. Features include private keyed elevator access, European wide plank light oak Grato floors, Belgian Delta LED recessed lighting, video intercom communication system, Lutron Homeworks QS Smart Home System for controlling temperature, lighting and window shades and motorized Lutron solar shades. The kitchen is outfitted with a full suite of Gaggenau appliances including refrigerator/freezer, dishwasher, gas cooktop, vented hood, convection oven, speed oven, warming drawer and wine refrigerator. Bulthaup millwork, Dornbracht fixtures and Molteni custom closets are featured throughout the Residence.Master bathroom details include Honed Gray Pietra marble flooring and walls, radiant heated floors, freestanding Vienza Vida soaking tubs, Duravit sinks and toilets, Molteni custom wood vanity and recessed mirrored medicine cabinets. 515 West 29th amenities include 24-hour lobby attendant, private gym featuring Technogym and Peloton equipment, landscaped roof terrace with grill, additional storage, bike room and package room. The building has a 4-pipe fan coil HVAC system to offer year-round climate control as well as Cat 6 prewiring and telecommunications infrastructure. Five One Five is perfectly situated in West Chelsea, between Tenth and Eleventh Avenues, amidst retail, restaurants and cultural offerings of Hudson Yards, the vibrancy of the Hudson River waterfront and the neighboring art galleries. Notable architect Soo Chan of SCDA, designed the 11-story boutique building with a fluid style, seamlessly blending with the surroundings of the High Line and Hudson River waterfront.Legal DisclaimerThe artist representations and interior decorations, finishes, appliances and furnishings are provided for illustrative purposes only. Sponsor reserves the right to make substitutions of materials, equipment, fixtures and finishes in accordance with the terms of the Offering Plan. Property Address: 515 West 29th Street New York, NY 10001. Sponsor Name: 515 West 29th Street, Suite 1410, New York, NY 10012. The complete offering terms are in an offering plan available from sponsor. File No. CD14-0186. Equal Housing Opportunity.
Listing Courtesy of The Corcoran Group






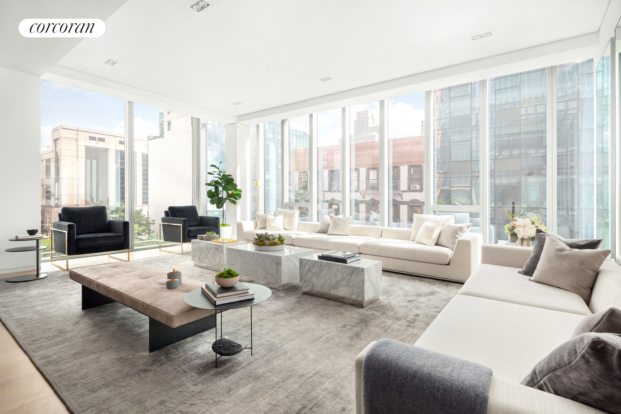
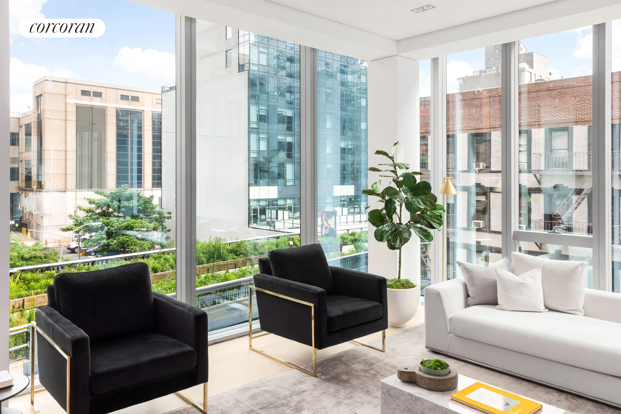
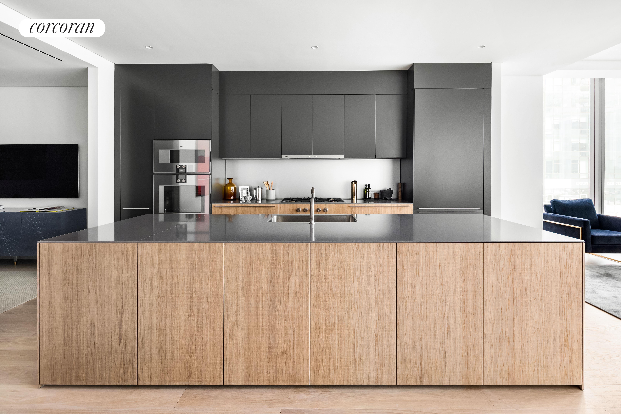
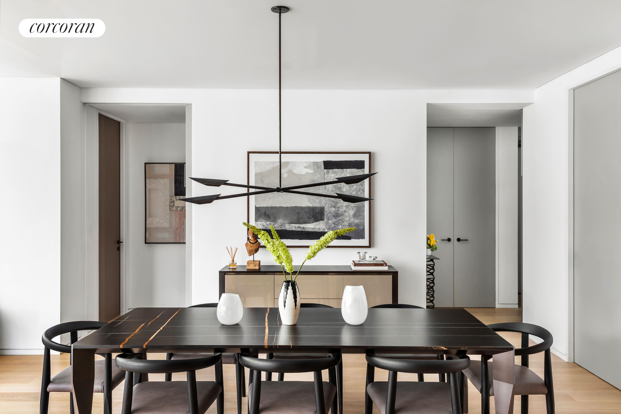
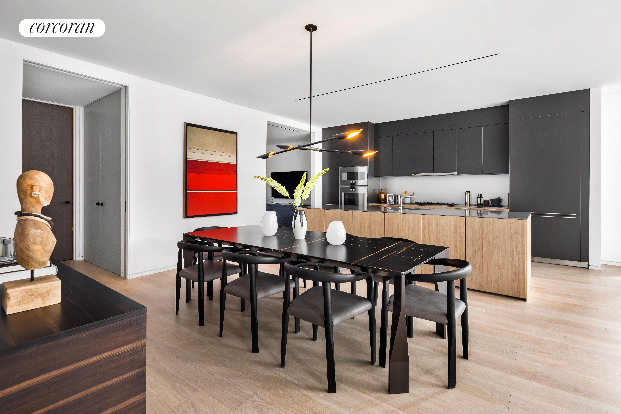
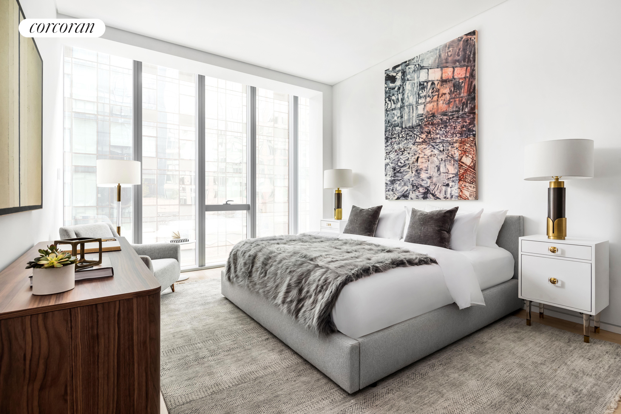
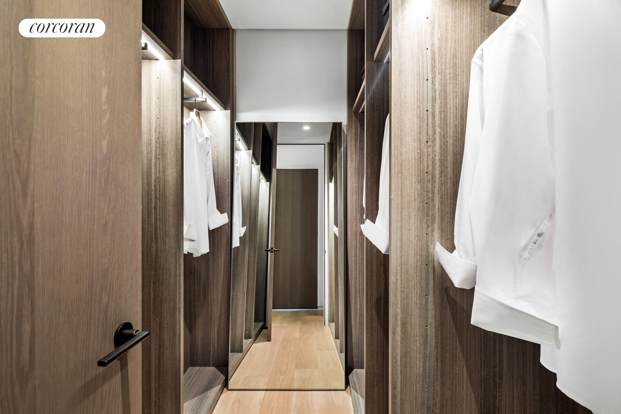
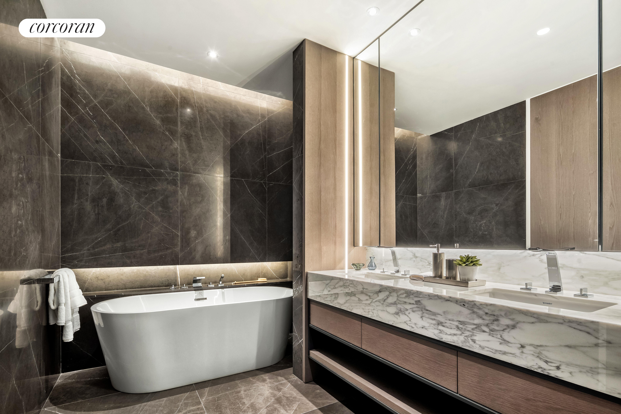
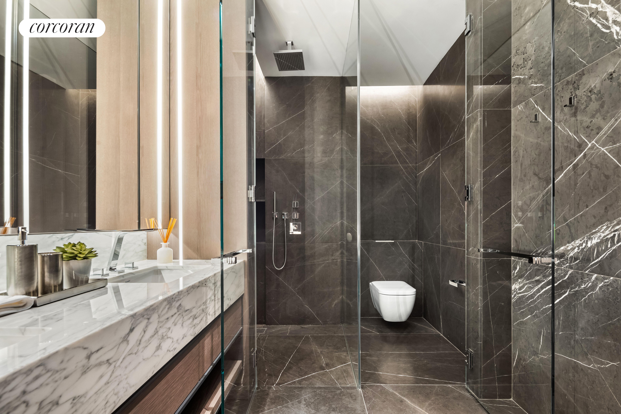
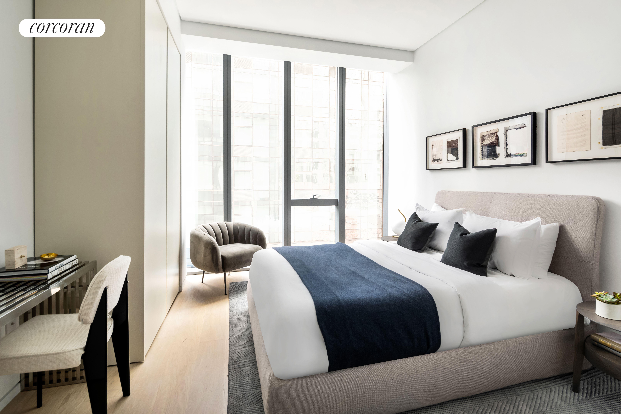
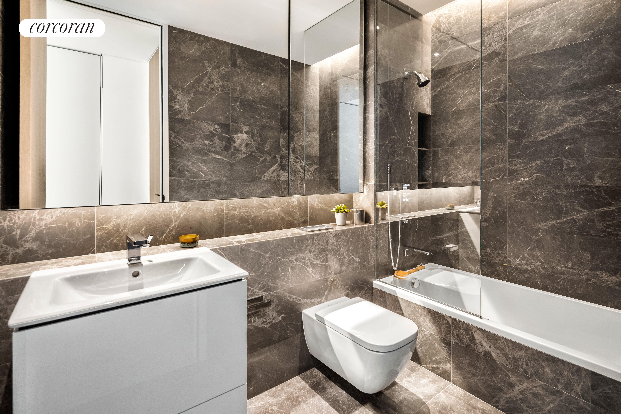
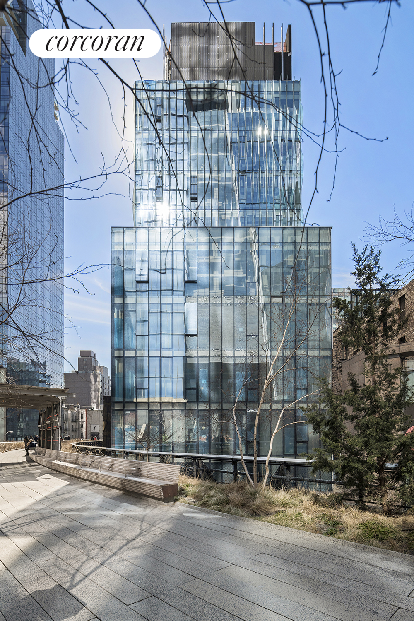
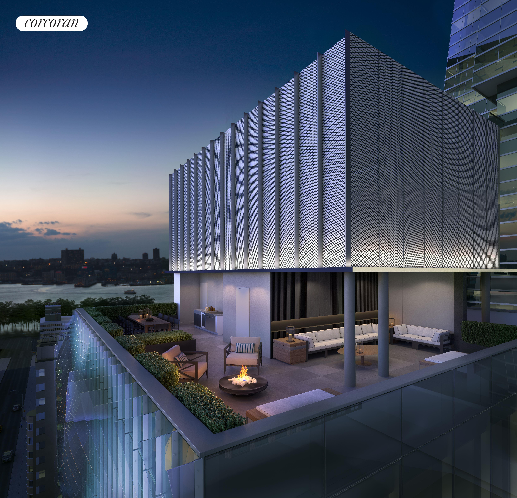
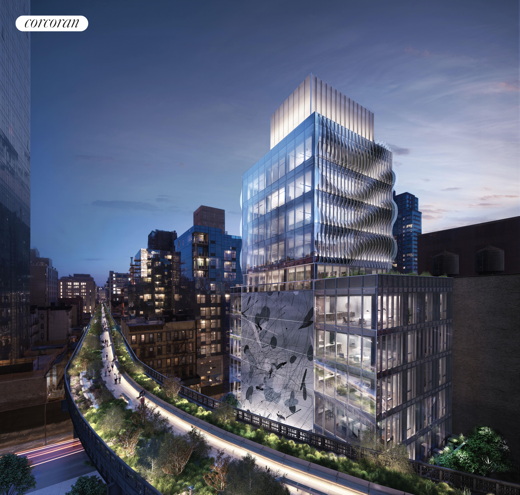
 Sales Department
Sales Department