Real Estate Taxes (Monthly) $16,454
Maintenance/Common Charges $12,949
Property DetailsRequest an Appointment
Contact Agent

Details
CORC-5742651$21,850,000
$16,454
$12,949
Condo
5
8
West Village
Key Features
- Elevator
- Bike Storage
- Courtyard
- Doorman
- Fitness Room
- Garden
- Health Club
- Laundry
- New Development
- Pool
- Storage
- Unit Garden
- Unit Juliet Balcony
- Unit Patio
- Unit Roof Deck
- Unit Terrace
- Washer Dryer Allowed
Property Description
Price Reduced - Back to the Market:The ultimate West Village home that offers every possible modern and traditional custom of Townhouse living. This 7,357 sf newly constructed home is 22-ft 8-in wide with 6 levels and over 1,100 sf of outdoor space in the private garden and 2 rooftop terraces. Features of this single family home include a full-size private elevator that serves all levels from the cellar to the rooftop, 5 bedrooms with en-suite bathrooms, 3 powder rooms, living room with a gas burning fireplace and wet bar, full floor master suite with wood burning fireplace, chefs kitchen with wood burning cooking oven, entertaining sun room with butlers pantry, private storage room with wine cellar and access to all the amenities of The Greenwich Lane including concierge services, and access to the parking garage and fitness center with swimming pool. A beautifully landscaped front garden and gate provide a distinguished entrance to the home. A painted steel entry door leads into the formal entry foyer with marble mosaic flooring, powder room, and library facing onto the garden. A spacious gallery features a handcrafted, sky-lit, oval staircase. The spacious eat in Chefs kitchen is opens on to the private garden through a state of the art, floor to ceiling, glass Nano-Wall. The kitchen equipped with top-of-the-line Wolfe, Miele, and Sub-Zero appliances; wood-burning cooking oven; features custom-paneled cabinetry with grey marble slab countertop and backsplash. On the second level, a classic parlor floor with formal dining room and the generous living room with marble fireplace. The luxurious master suite occupies the third floor including a fireplace, generous closet space, dressing room, and a large windowed marble-clad master bathroom. The fourth level has three secondary bedrooms with en-suite baths. The penthouse level features a flexible media room or fifth bedroom, a sunroom with wet bar, and north- and south-facing private terraces. Additional features include: custom millwork and light fixtures designed by Thomas OBrien, laundry chute to cellar level utility room with sink, dark-stained hard wood floors, and four-pipe HVAC system with zoned climate control for maximum year-round flexibility.
Listing Courtesy of The Corcoran Group






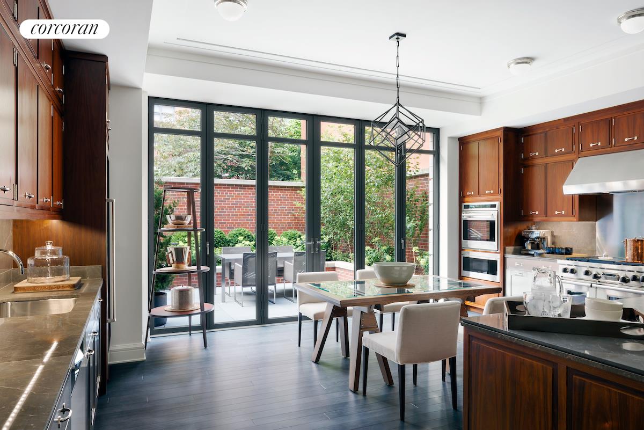
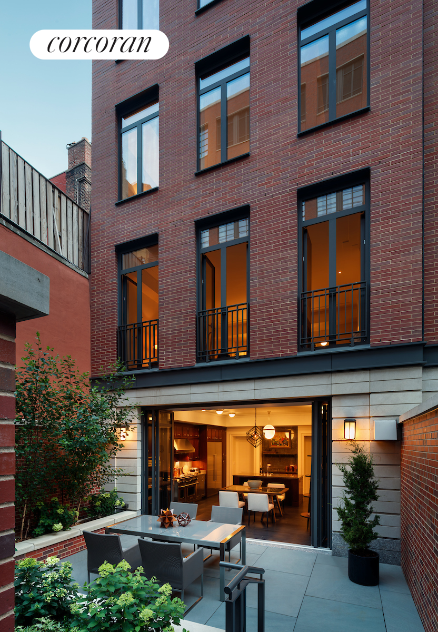
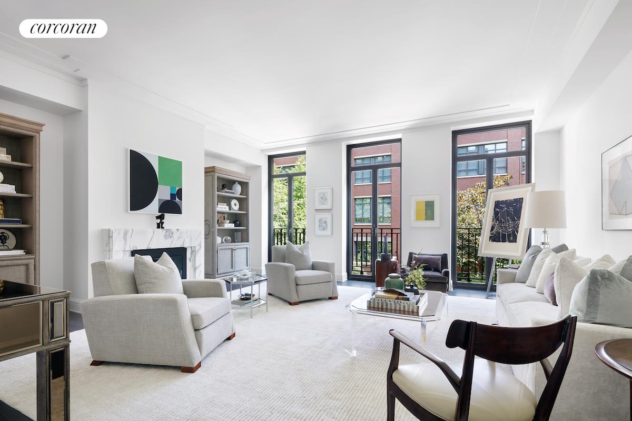
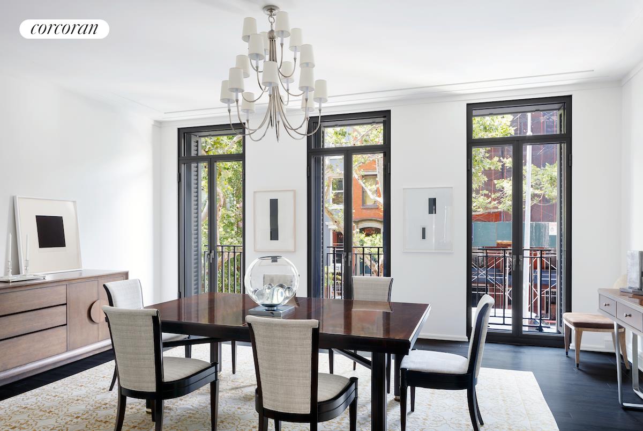
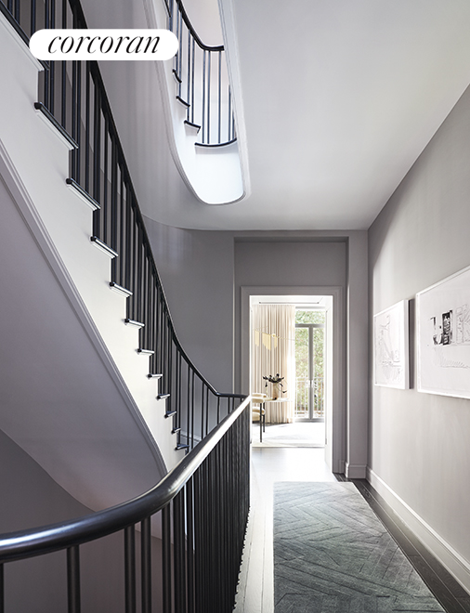
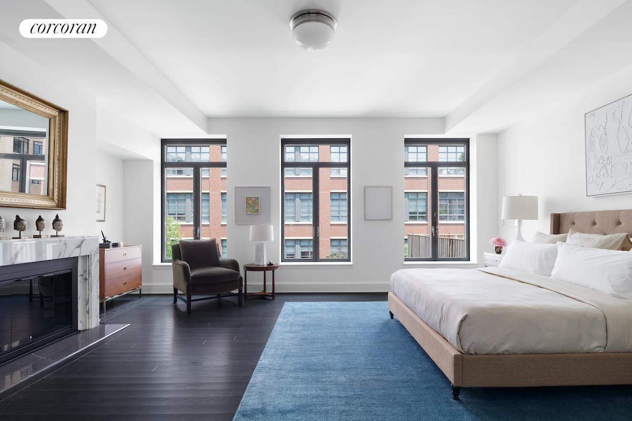
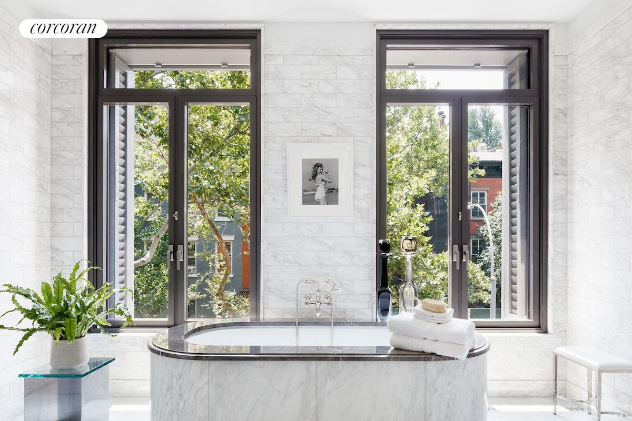
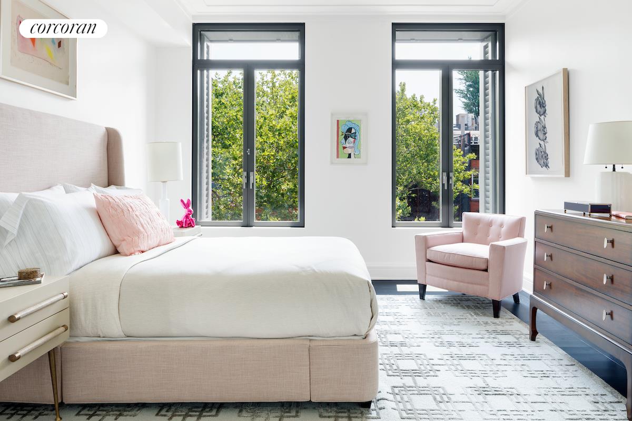
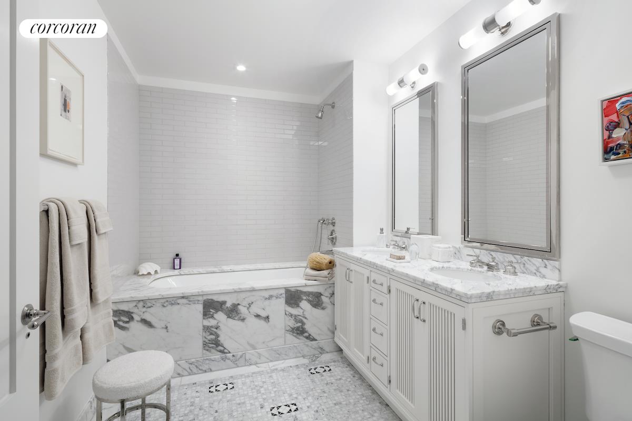
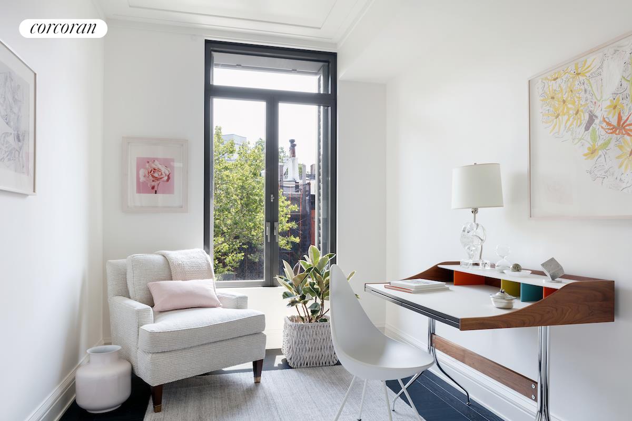
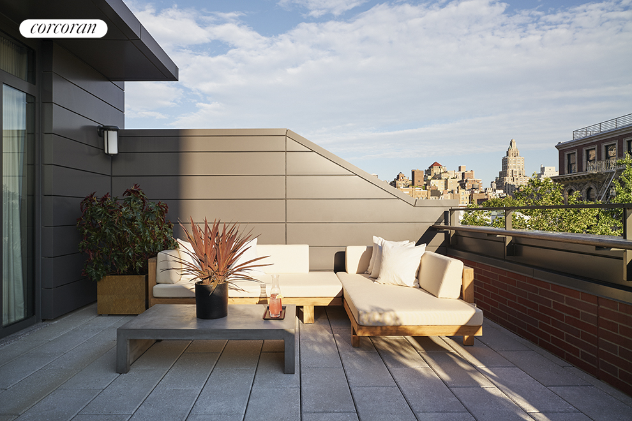
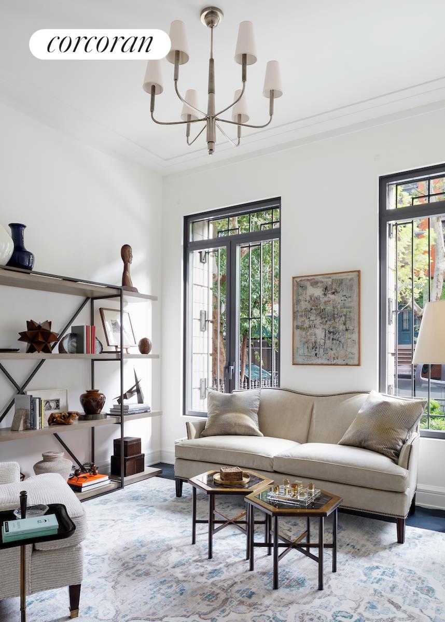
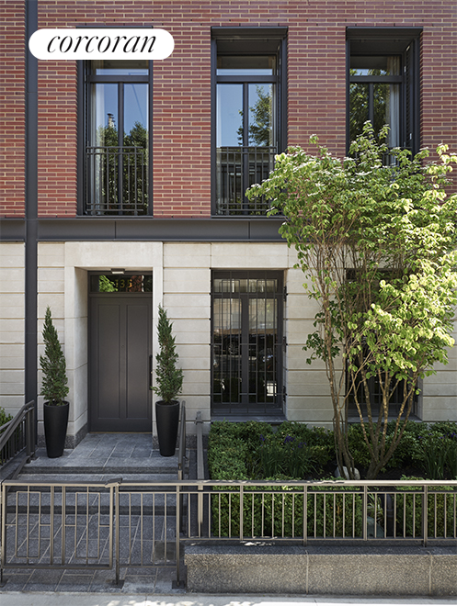
 Sales Department
Sales Department