Real Estate Taxes (Monthly) $5,826
Maintenance/Common Charges $6,350
Property Description
Magnificent 4-5 bedroom residence with 1,640 Sq. Ft. wrap terrace in one of East End's most distinguished full-service condominiums, with superbly designed interiors by renowned architect Peter Marino. 10 ft floor to ceiling windows frame breathtaking views of the East River, Gracie Mansion and Carl Shurz Park, and the sprawling wrap terrace provides the perfect place to enjoy the magnificent sunrises & sunsets, and the continuous excitement along the East River. Enter through a gracious foyer, which has several coat closets and powder room. The corner living room is wrapped in floor to ceiling windows showcasing magnificent river views, and boasts a wood burning fireplace as well as two access points to the enormous wrap terrace. A lovely library sits off of the living room, which could easily be made into a fifth bedroom, per the original floorplan. The square dining room is situated between the living room and the eat-in kitchen, with another entryway onto the terrace, creating a perfect flow for outdoor dining and cooking on the gas grill.The master suite is accessed by a private hallway, and boasts an ensuite marble bathroom with dual sinks, oversized soaking tub, generous walk-in closet, and an additional entrance to the terrace. Three additional bedrooms, all with ensuite bathrooms are located on the other side of the residence. Additional features include washer/dryer, high-end appliances, and custom cabinetry. Services include 24 hour doorman and concierge, and impressive amenities include garage, fitness center, yoga and Pilates studios, 40 seat media room, virtual golf, squash court, play room, game room, billiards, and a Peter Marino designed oak paneled library and private landscaped courtyard with waterfall. Assessment of $650.04/month for capital improvements.
Listing Courtesy of The Corcoran Group






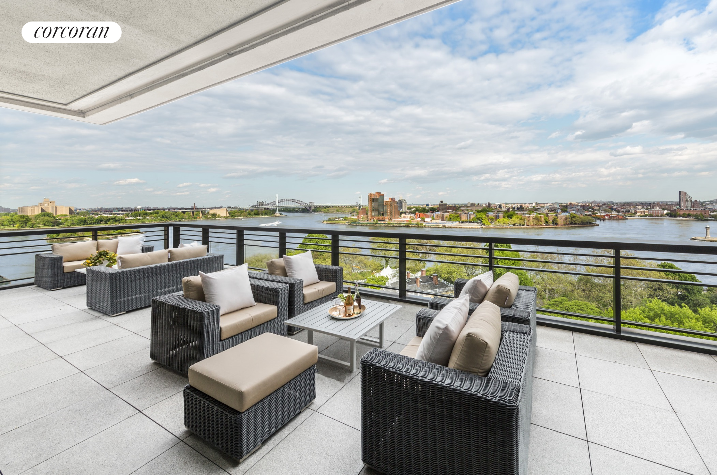
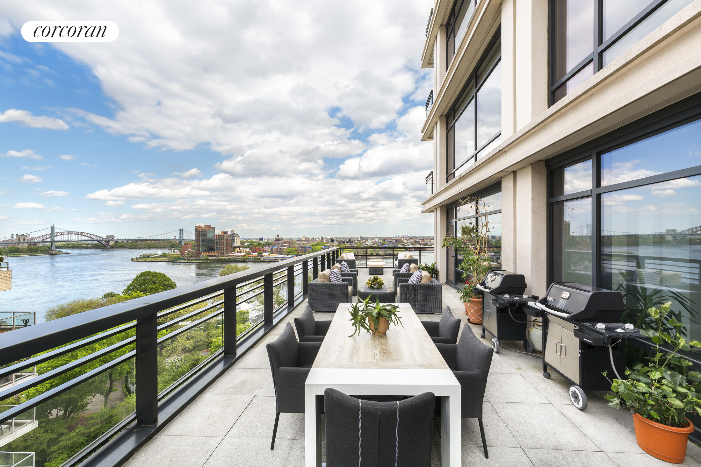
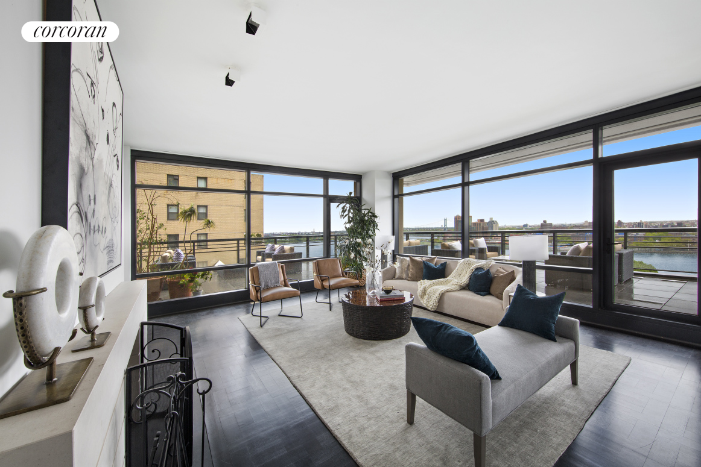
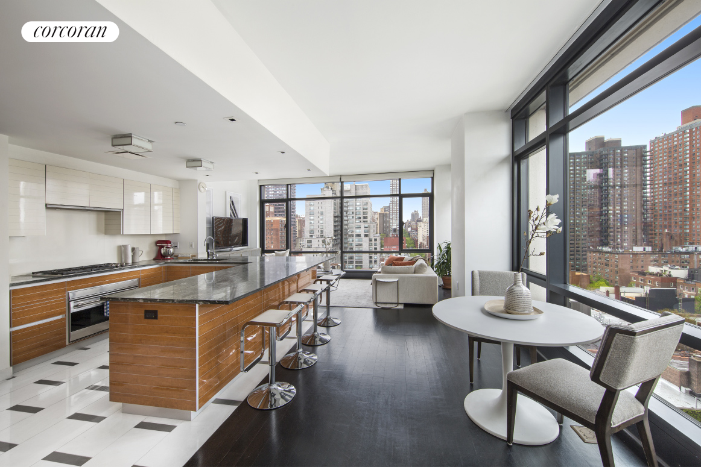
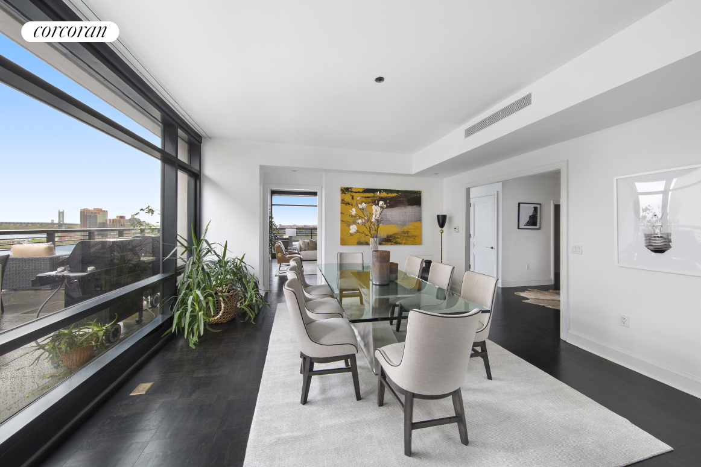
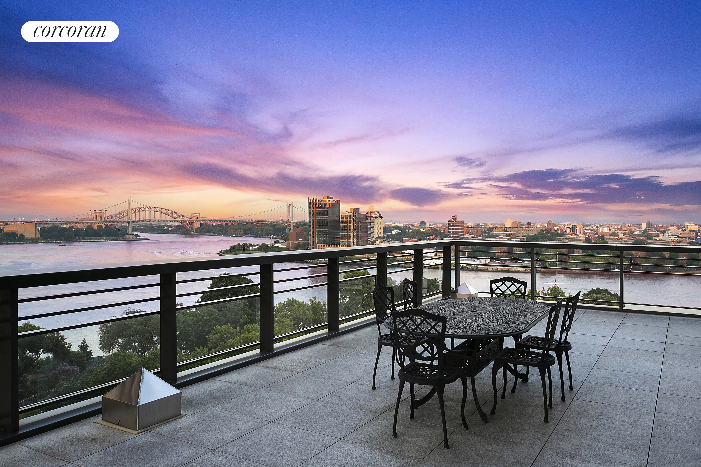
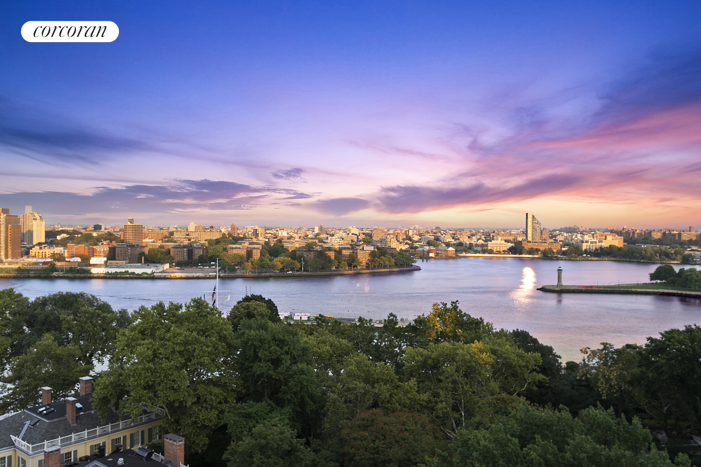
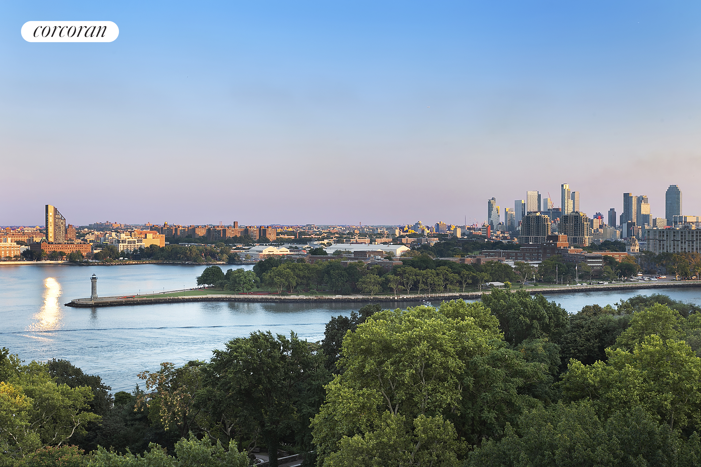
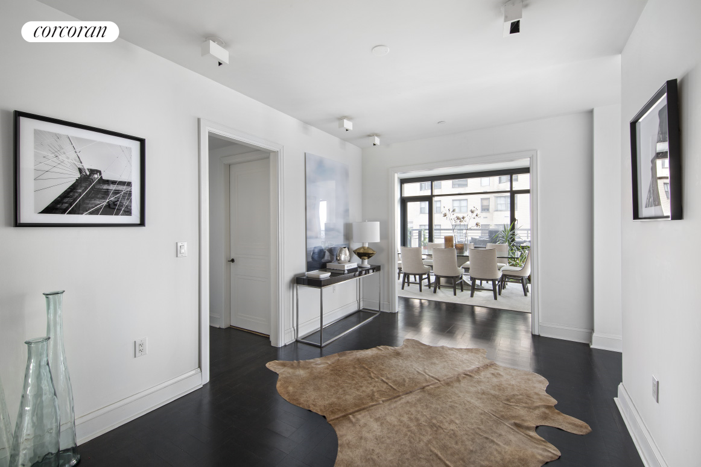
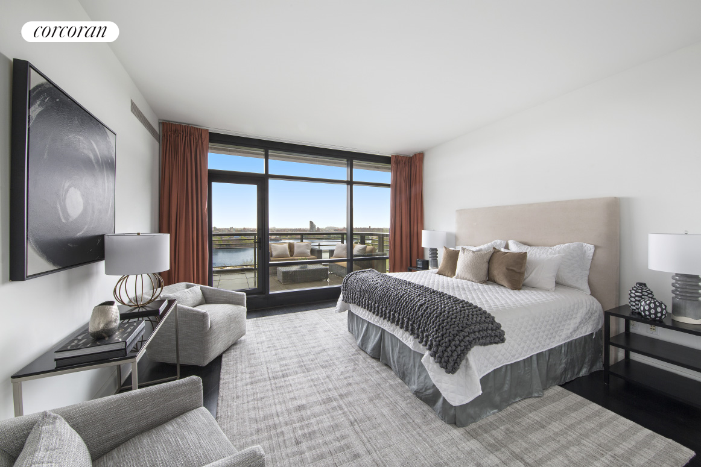
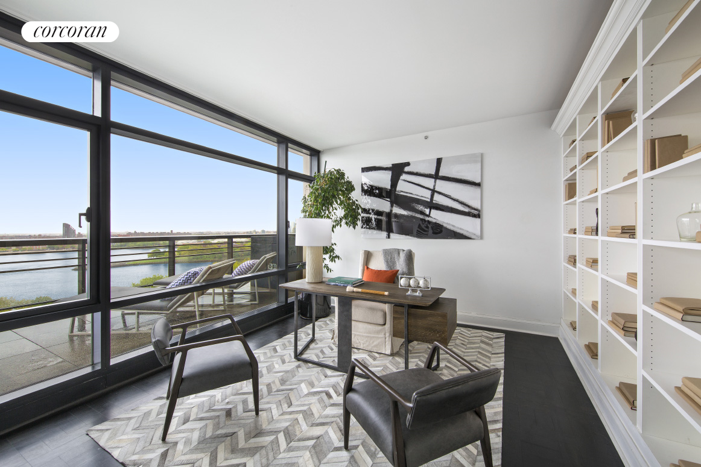
 Sales Department
Sales Department