Real Estate Taxes (Monthly) $4,214
Maintenance/Common Charges $2,237
Property Description
New to Market- Introducing the Highest Floor Corner 3 Bedroom, 3 1/2 Bathroom Residence at 88 Lexington Avenue, a doorman/concierge luxury Condominium. This property can be purchased as a Full-Time Residence (delivered vacant) or as an Investment Property. (Tenant currently in place.) This Unique and One-a-Kind Loft-Like residence features dramatic ceiling height (11 ft), oversized windows and Southern and Western Exposures bathing the apt in light throughout the day. This open floor plan offers maximum enjoyment for entertaining, cooking and relaxing. The massive living/dining room spans 148" x 31 ft long. This residence features a soothing palette of fumed grey oak floors. Interior details include cove and recessed overhead lighting and solid wood interior doors. The contemporary kitchen features custom cabinets made from European oak, polished Glassos slab countertop, antique grey marble slab back-splash, Dornbracht fixtures, a Bertazzoni double-oven and cook top, a Sub-Zero refrigerator/freezer, and wine refrigerator. Kitchen includes a center island/breakfast bar.The Master Bedroom Suite easily accommodates a California King Sized Bed, and includes a large walk-in closet. Ensuite Master Bathroom details include French limestone flooring and wall tiles, travertine slab backsplash, radiant heated floors by NuHeat, and a WetStyle Cube Collection deep soaking tub. Additional bathroom details include: smoked oak vanity millwork, LED-illuminated medicine cabinet with mirror defogger, and Philippe Starck-designed Hansgrohe fixtures. The second bedroom has an ensuite bathroom as well. Both the 2nd and 3rd bedrooms can easily fit queen size beds or bunk beds. Custom Closets have been designed to maximize storage space throughout the apt, along with custom blinds and black-out shades in the bedrooms. Large Bosch Washer/Dryer in the unit as well. The sale of apt #1806 includes a Storage Bin, 44x 68 x 4'.88 Lexington Avenue is a Pet friendly condominium that offers wonderful amenities for your enjoyment including a 60 ft long Swimming Pool/Hot Tub/Jacuzzi, Steam room and Sauna Room, State-of-the Art Health Club, Lobby lounge, a thoughtfully outfitted Playroom, Residents Lounge and Entertainment Center and a Movie Screening Room.Centrally located at the intersection of Gramercy Park, Flatiron, and NoMad, 88 Lexington is two blocks from Madison Square Park, adjacent to the landmarked Beaux-arts Lexington Avenue Armory, and within a few short blocks of the famous Eataly Market/Restaurants, Union Square Market, 11 Madison Park, Sarabeths, and Gramercy Tavern among many others.NOTE: THIS IS NOT A SPONSOR SALE SO BUYER DOES NOT PAY THE SELLER'S CLOSING COSTS, ATTORNEY'S FEES OR TRANSFER TAX.
Listing Courtesy of The Corcoran Group






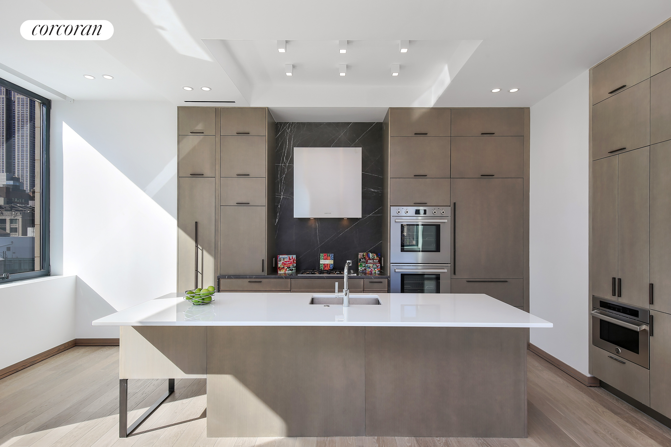
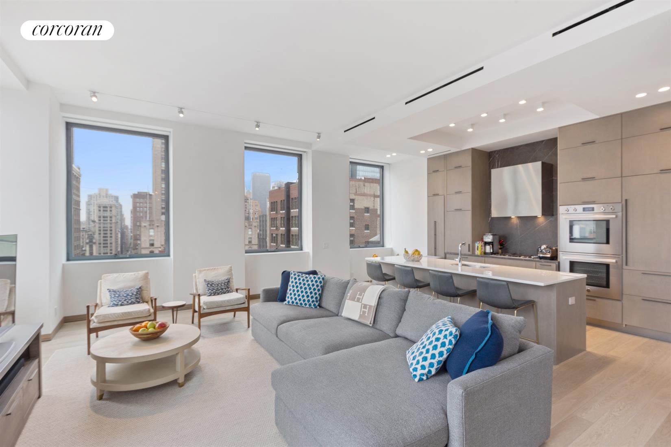
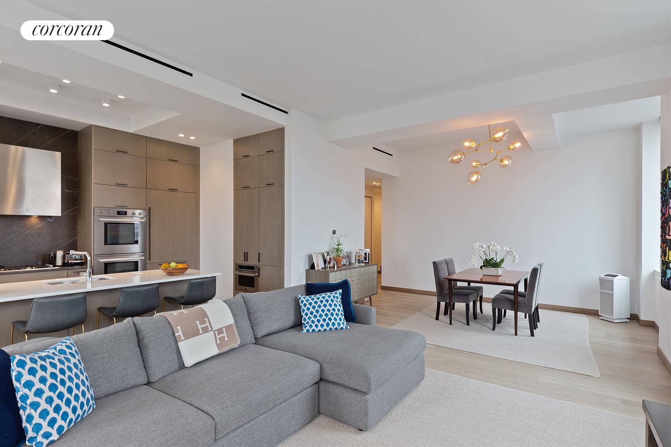
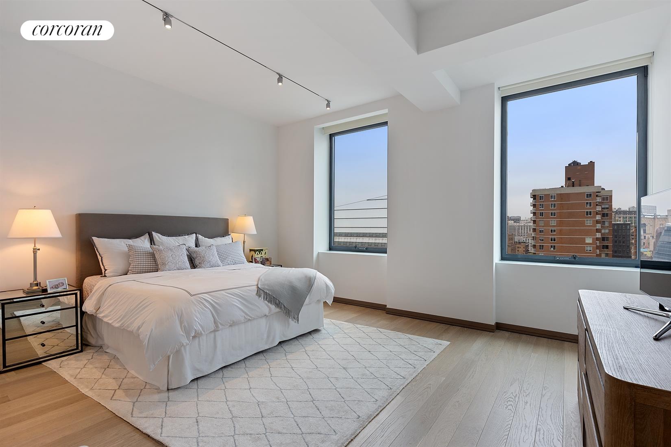
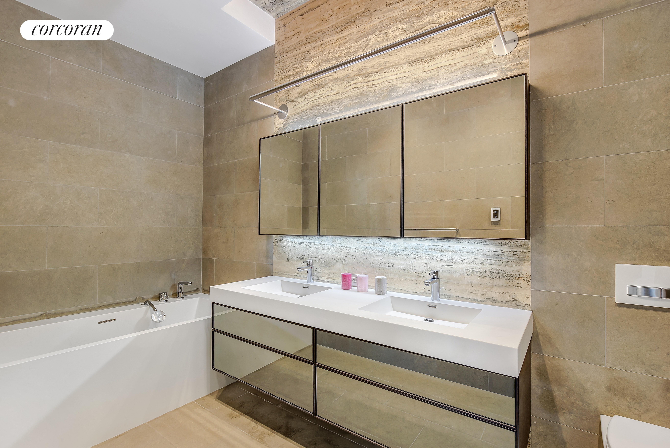
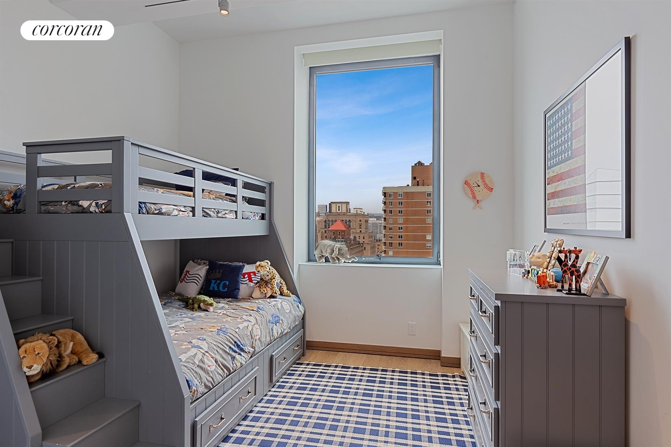
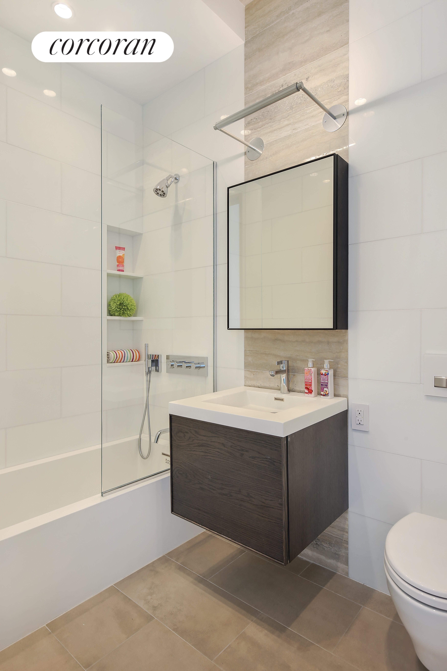
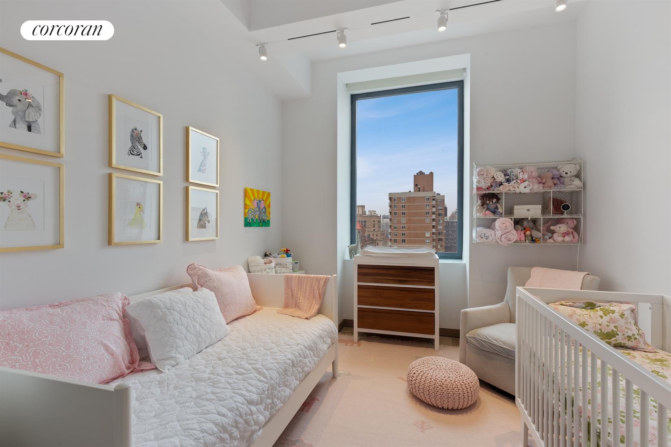
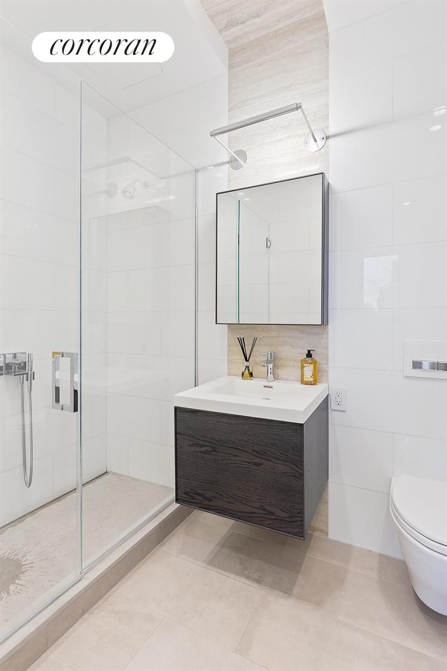
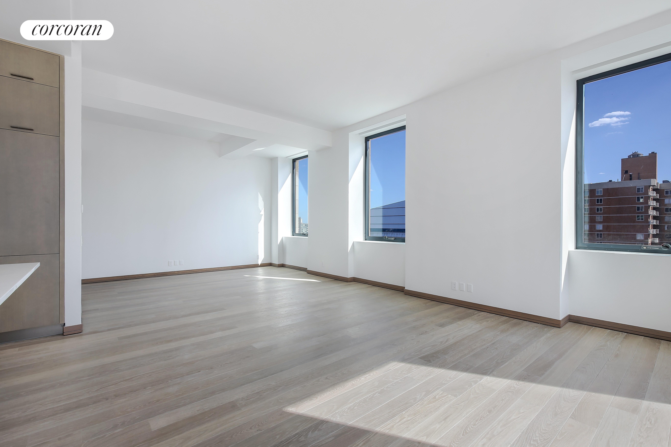
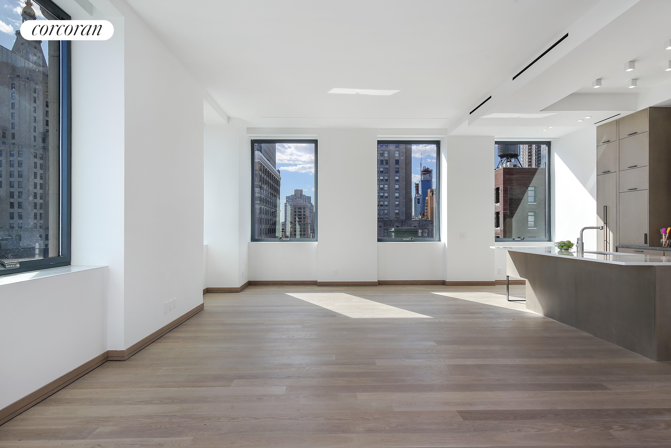
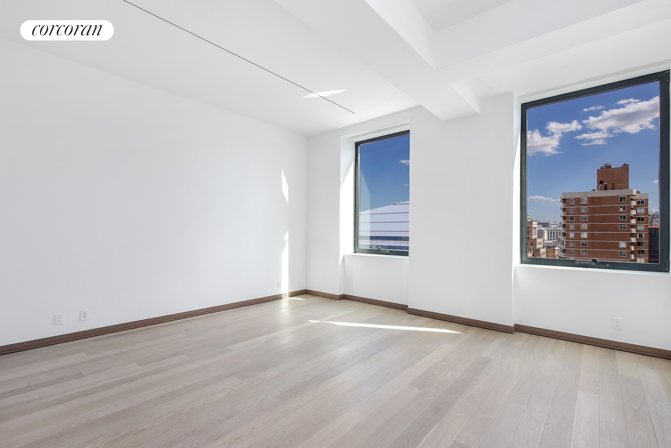
 Sales Department
Sales Department