Real Estate Taxes (Monthly) $0
Maintenance/Common Charges $12,826
Property Description
Perfectly situated in the premier white-glove Rosario Candela co-operative, 1040 Fifth Avenue, this palatial sun-flooded twelve room duplex is a true architectural masterpiece. Drenched in sunlight, the residence boasts spectacular Central Park views, original herringbone floors, Candela doors and moldings, soaring ceilings, a wood burning fireplace and an abundance of classical historical details. Off a semi-private elevator landing is an elegant entrance gallery from which all of the grand entertaining rooms flow. There is an impressive 294 by 19 living room which has two oversized windows facing west with picturesque views of Central Park and a wood burning fireplace. Adjacent to the living room is the handsome wood-paneled library which also overlooks the park. Through French doors off the gallery and living room is the formal dining room which provides the perfect space for gatherings. There is an oversized windowed eat-in kitchen with a separate windowed breakfast room. A large windowed butler's pantry connects the kitchen to the dining room for endless entertaining. A powder room and a walk-in coat closet complete the public spaces.As for the private quarters, up a sweeping staircase is the expansive master bedroom suite which faces west with stunning views of Central Park and peaks of the reservoir. The suite includes large closets and an en-suite oversized bathroom. There are two additional massive bedrooms one faces west over Central Park and the other faces east both have en-suite windowed bathrooms and excellent closet space. There are two oversized staff rooms that could be combined to create a fourth bedroom, they are currently being used as a utility room and a home office. In addition there is a large staff bedroom and a windowed hallway bathroom. A back staircase connects to the kitchen and the elevator services both floors.Built in 1930, 1040 Fifth Avenue houses only twenty-seven apartments, and has had many prominent residents, including the late Jacqueline Kennedy Onassis. The building offers residents the highest levels of white-glove service and enjoys close proximity to the city's greatest museums along with an impressive concentration of galleries, elegant boutiques, five-star restaurants and schools. There is a 2% flip tax paid by the purchaser.
Listing Courtesy of The Corcoran Group






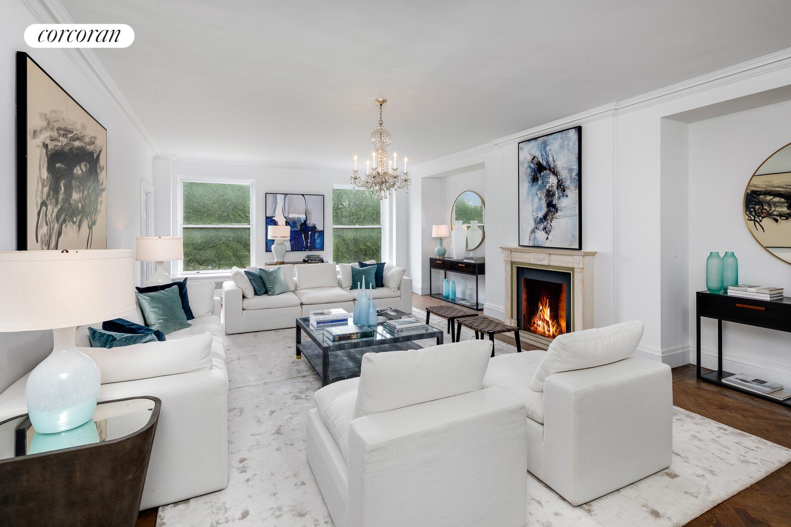
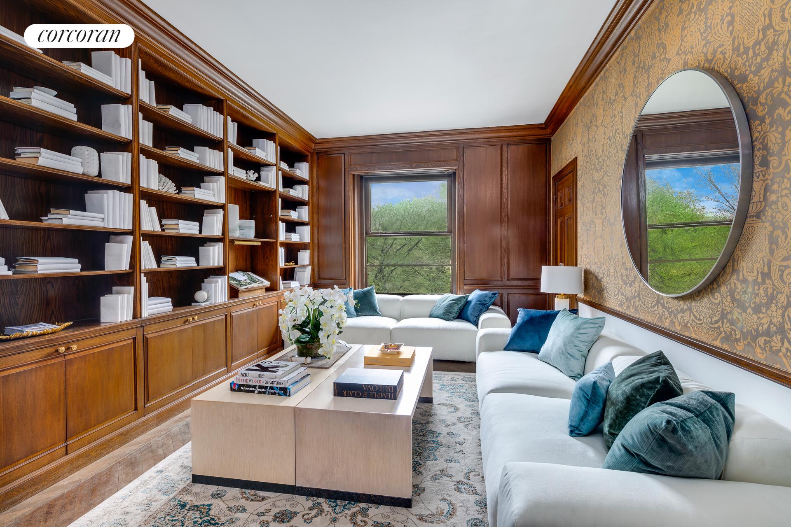
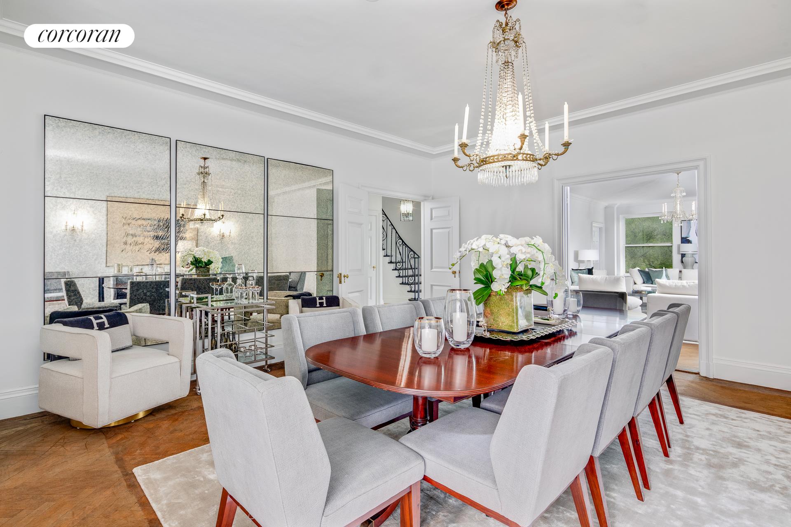
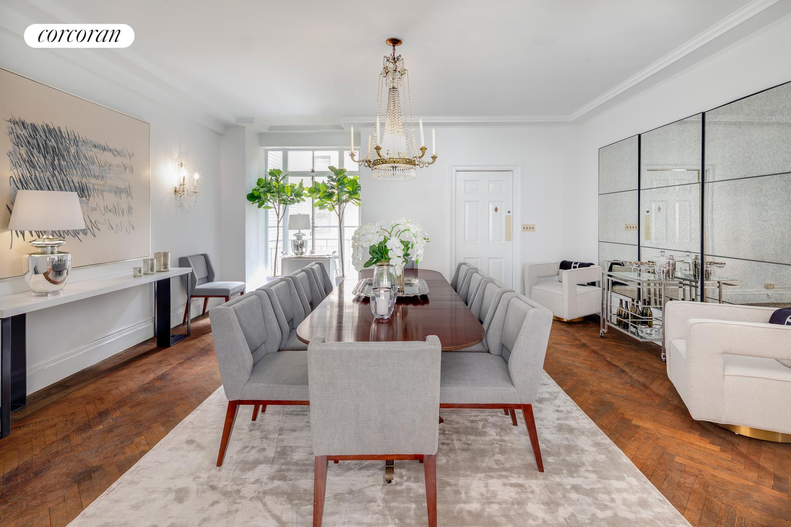
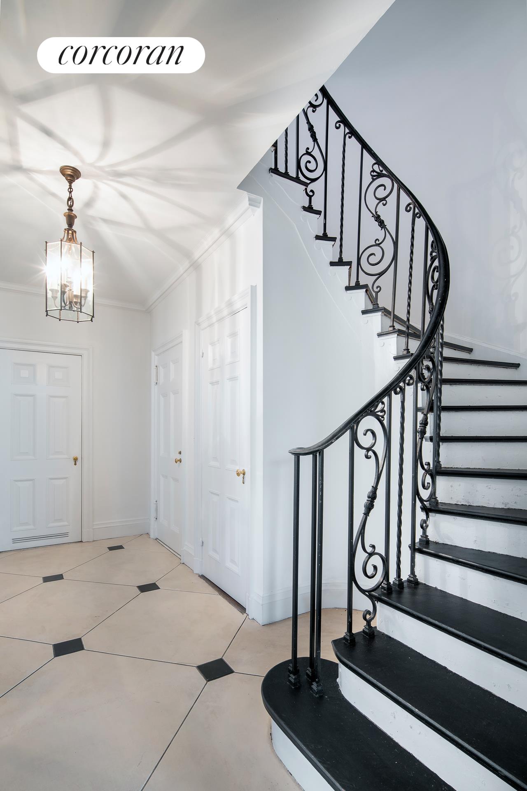
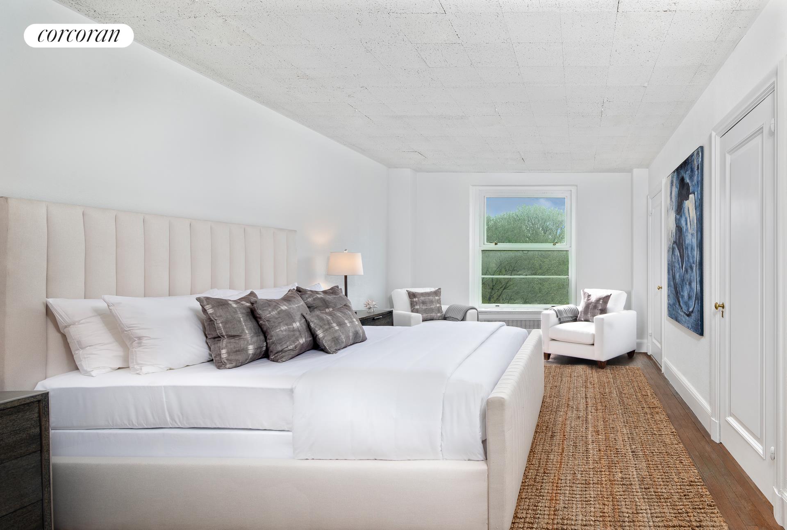
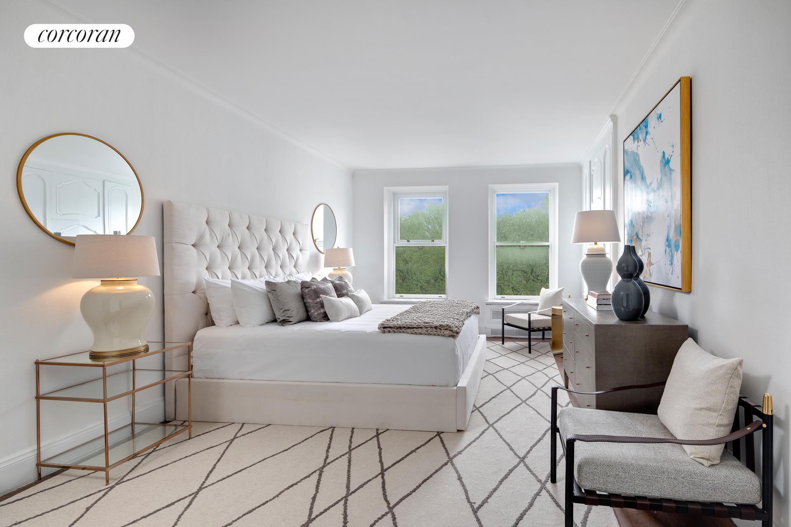
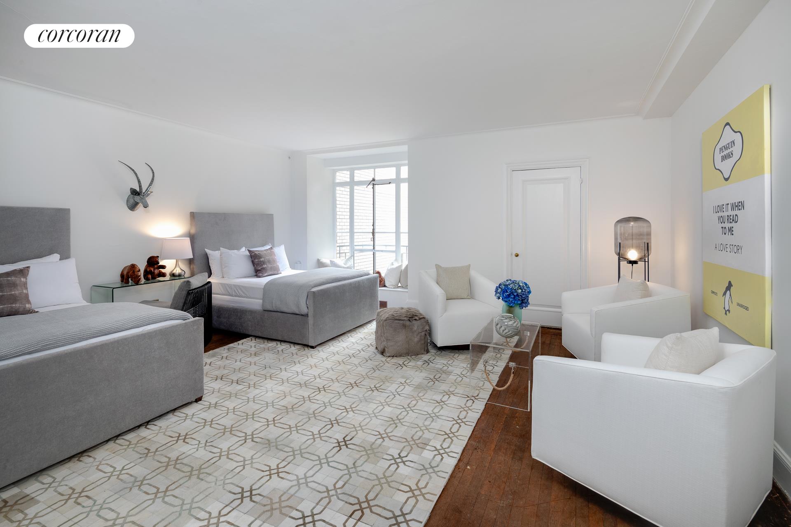
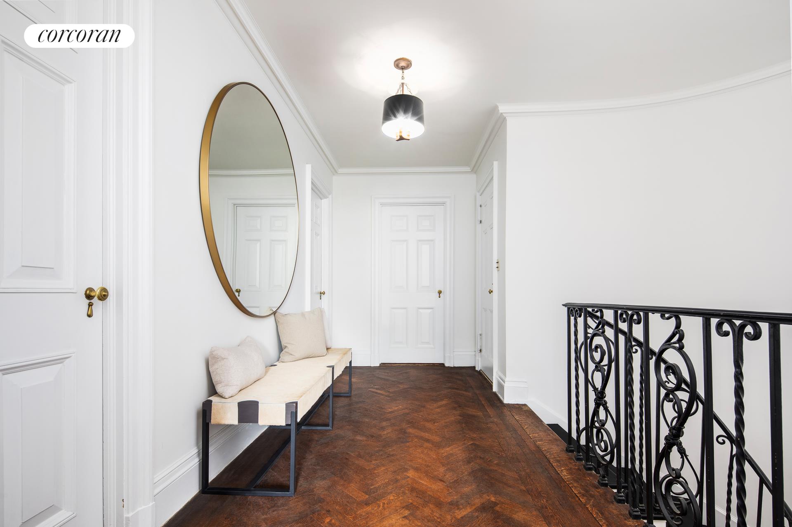
 Sales Department
Sales Department