Real Estate Taxes (Monthly) $0
Maintenance/Common Charges $3,059
Property Description
Rarely available renovated historic Tribeca loft! This high floor 3-bedroom/3-bathroom 1,800 sq ft loft in a 19th-century Renaissance Revival building is flooded with natural light, and offers a rare 3 exposures (North, South, West) through 11 oversized windows. An open kitchen/living/dining room, original maple wood flooring, and 10-ft. barrel-vaulted ceilings are among the many pre-war details that bring out the charm of old Tribeca. The custom built-in open kitchen is designed for the serious chef: 8-burner Bluestar range top, two French-door wall ovens, a 14-ft island of Calacatta Gold marble, Miele refrigerator/dishwasher, custom cherry-wood cabinetry, and a huge walk-in pantry with a mini-refrigerator and space for kitchen appliances/dry goods/wine - the ideal setup for serious entertainers. The large master bedroom comes with an en suite marble bathroom with custom teak vanity. Central A/C, custom lighting, soaking tub, a washer/dryer in the apartment, and plenty of storage space complete the package. Finally, the building has a magnificent roof deck with expansive 360-degree views, a 60-inch Viking gas grill, refrigerator, ample tables/chairs/lounge seats, and an outdoor shower. Situated one block from all major subway lines and Citibike in a relaxed and flexible co-op. Please note some photos show previous furniture.
Listing Courtesy of The Corcoran Group






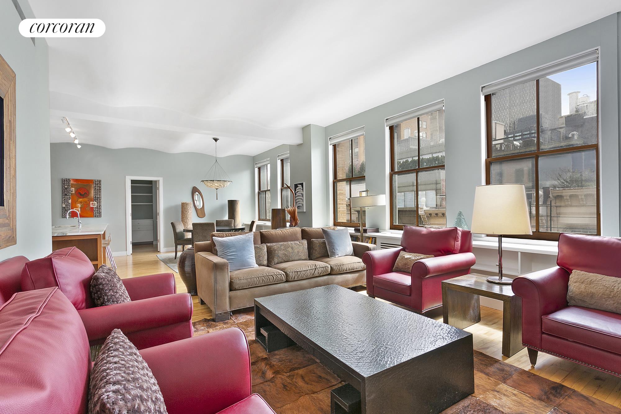
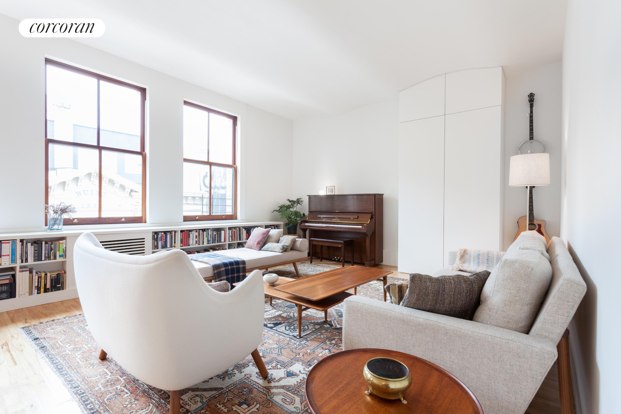
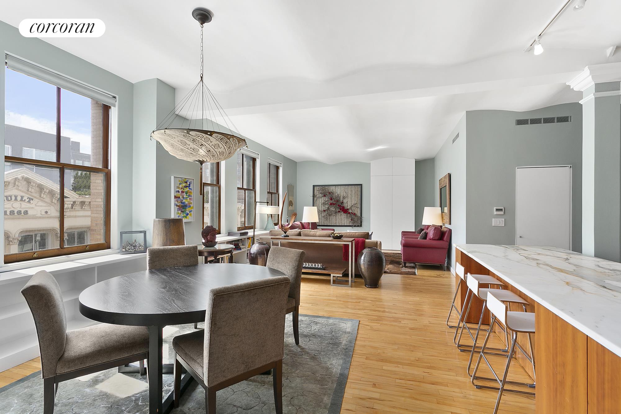
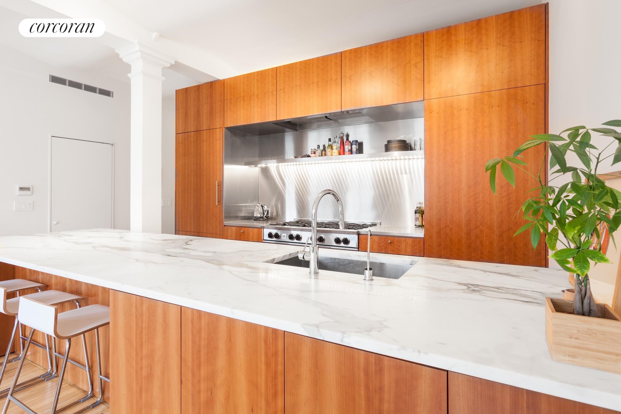
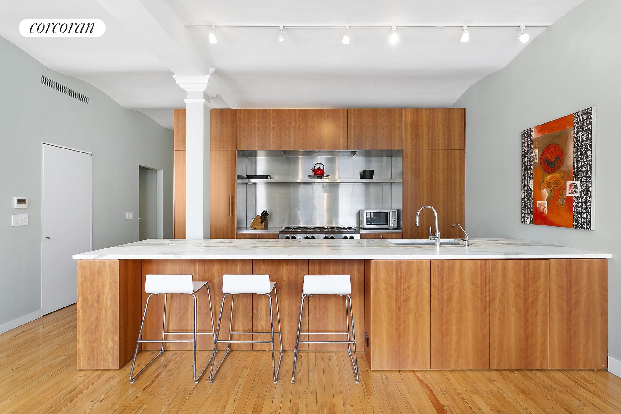
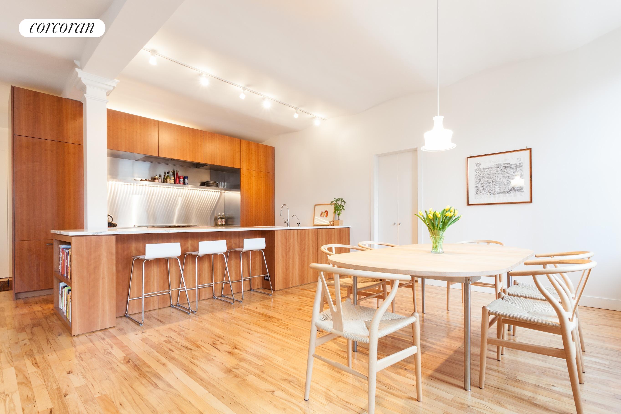
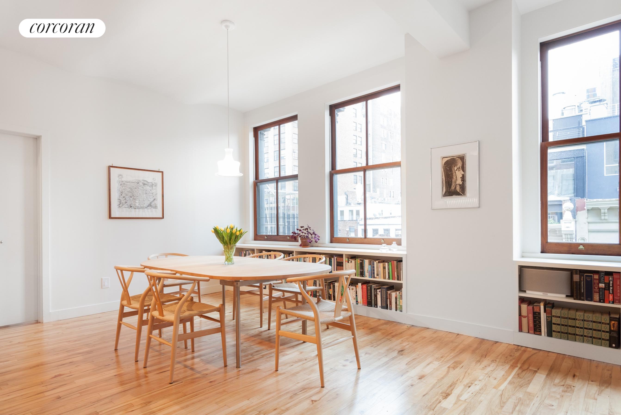
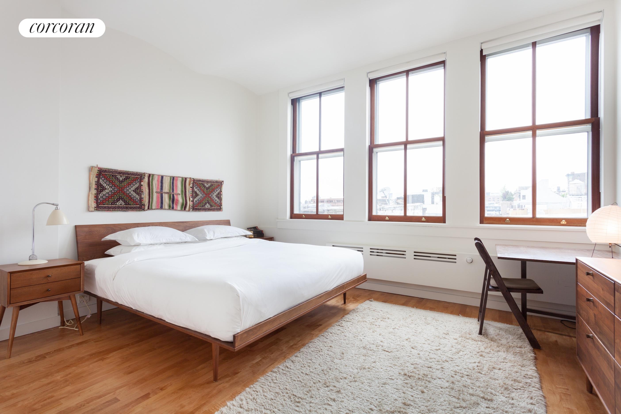
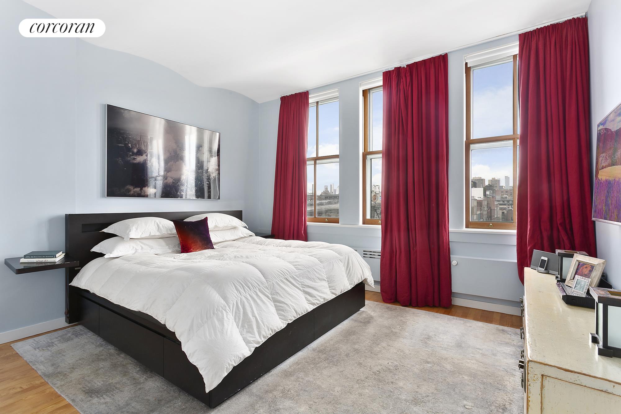
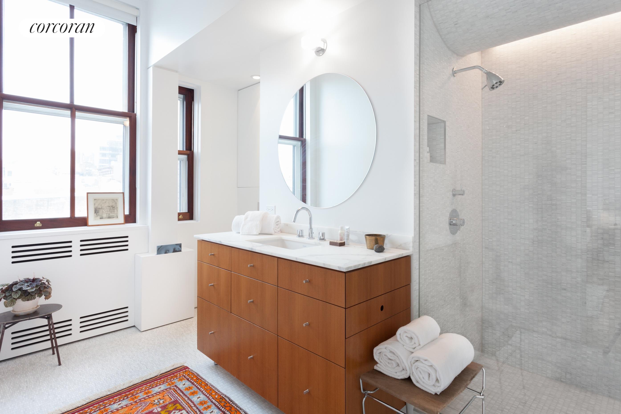
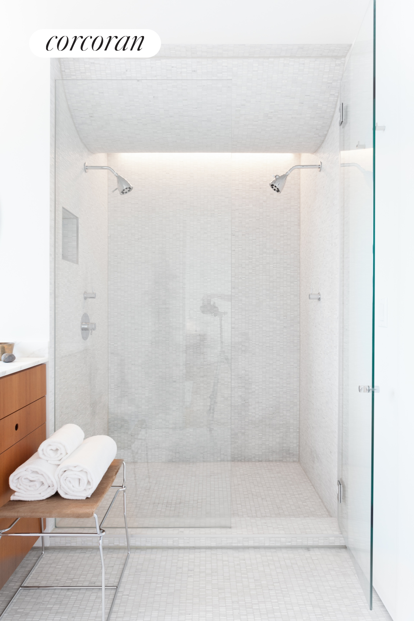
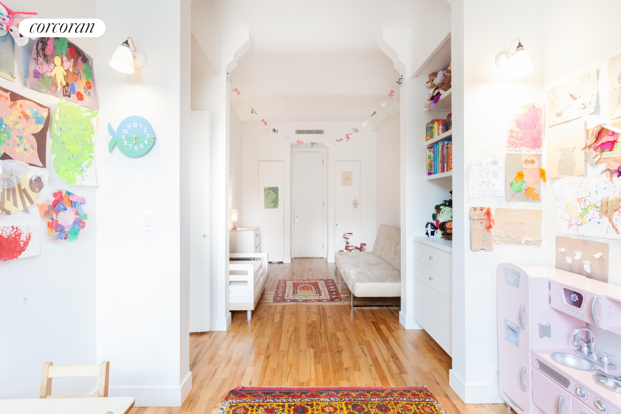
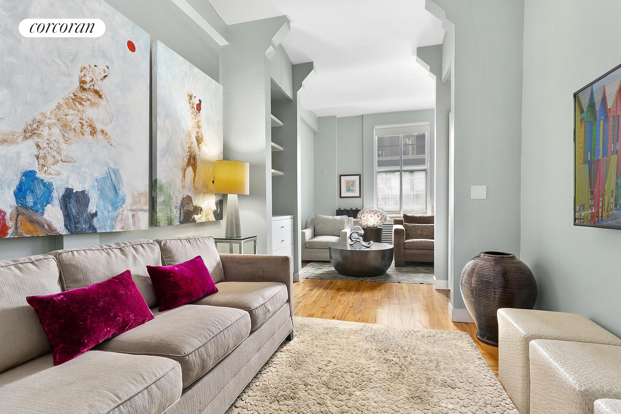
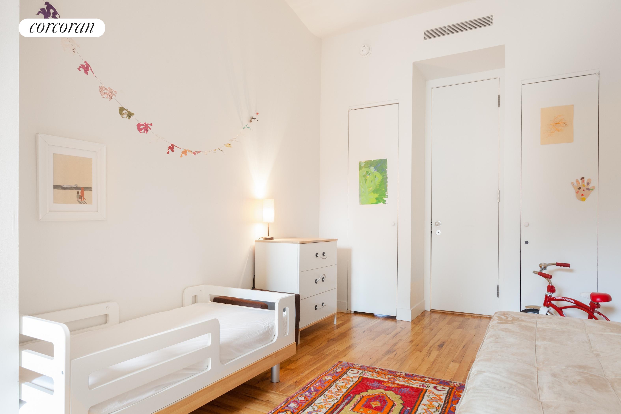
 Sales Department
Sales Department