Real Estate Taxes (Monthly) $6,667
Maintenance/Common Charges $5,100
Property Description
Effortlessly combining Old New York charm with meticulous modern finishes, this exquisite three-bedroom, three-and-a-half-bathroom residence in the esteemed 443 Greenwich Street is a rare find in coveted Tribeca.Offering an expansive 3,454 square feet of lavish living spaces, this fine home is flanked by iconic arched windows to the north and south. Eight-inch, white oak flooring runs underfoot while 11-foot tall ceilings soar overhead accented by original wood beams and pillars. Ingeniously designed by GRADE New York, the home incorporates a rich color palette and an intriguing mix of materials, shapes, and pattern to create an ideal environment for living and entertaining. Inspired by the building's iconic forms and timeless beauty, the firm created a space worthy of the pages of Architectural Digest. Arrive by private elevator to find a backlit raised panel foyer accented in dramatic red suede, setting the tone for what lies ahead. The massive open great room easily accommodates generous dining and living areas while custom shelving with undermount lighting add storage and beauty. The home is powered by a fully automated Savant system with iPads & Lutron switches throughout the apartment, top of the line sound system, automated window shades & HVAC temperature control.Designed by Christopher Peacock, the gorgeous open chefs kitchen is filled with chic custom cabinetry and top-of-the-line stainless steel appliances, including a six-burner Wolf range with pot filler, Sub-Zero refrigerator, Miele convection oven and built-in coffee maker. Supported by polished stainless-steel legs, the centerpiece Calacatta marble island provides a luxurious space for kitchen prep and casual dining. Here, you'll also find a large laundry room with utility sink and private entrance, while the entry includes an oversized closet and powder room, adding tremendous convenience to the home's well-appointed public spaces.Bedrooms, meanwhile, are situated down a hallway for utter privacy. The sumptuous master suite includes many large closets, including a custom Poliform walk-in-closet. Relax in the palatial en-suite master bath, featuring Italian Calacatta marble slab walls, distinctive bronze and glass accents, a dual-faucet trough vanity and sculptural free-standing bathtub. Radiant heat flooring and a towel warmer complement the large walk-in steam shower with built-in stone benches. The two spacious secondary bedrooms each feature oversized closets and en-suite baths of their own. This home includes a private locked storage room in the basement.443 Greenwich Street "where landmark meets luxury" is a condominium conversion of a landmarked industrial building featuring impressive interiors by CentraRuddy. The LEED-certified building offers a 24-hour doorman and concierge, valet, porters and live-in resident manager. The discreet underground garage allows for private arrivals and departures, while the kids playroom, 71-foot indoor swimming pool, fitness center with locker rooms and Turkish bath, 5,000-square-foot landscaped roof terrace and lush central courtyard provide a welcome respite in the middle of the city's most coveted neighborhood. Set two blocks from 500-acre Hudson River Park, 443 Greenwich is surrounded by the best of Downtown living with dozens of world-class restaurants, nightlife venues and shopping destinations dotting the neighborhood. The 1 and A/C/E trains offer effortless access to the rest of the city.Seeing is believing!!
Listing Courtesy of The Corcoran Group






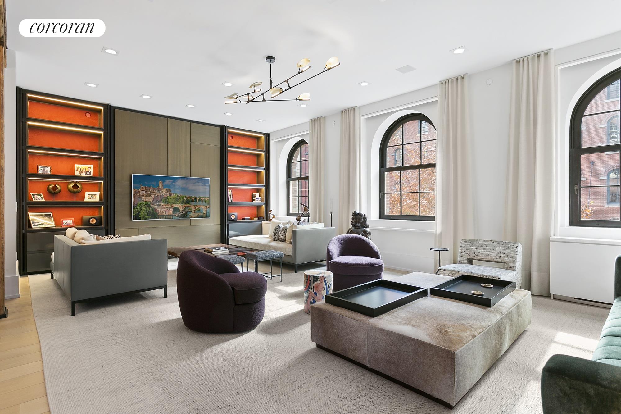
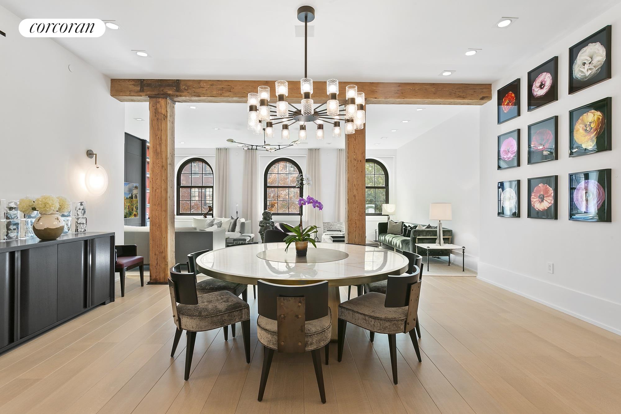
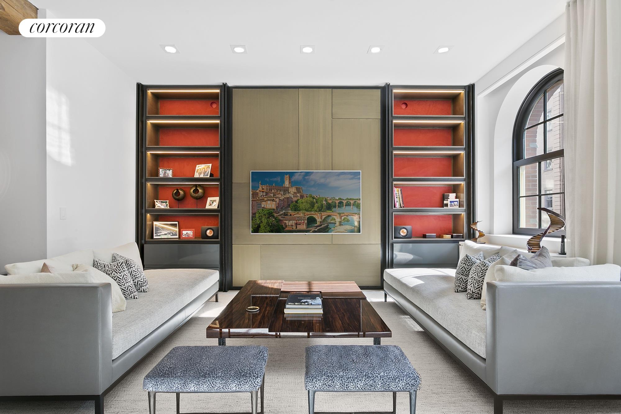
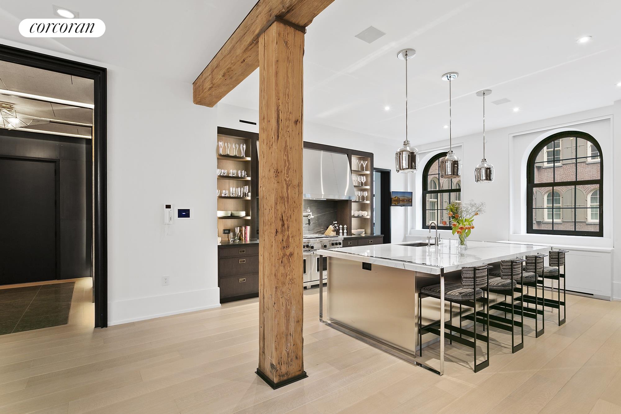
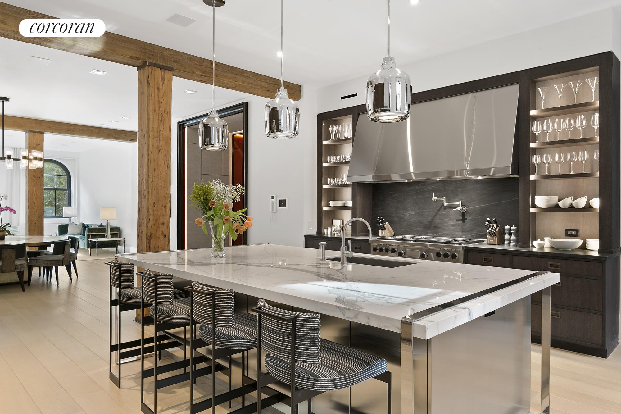
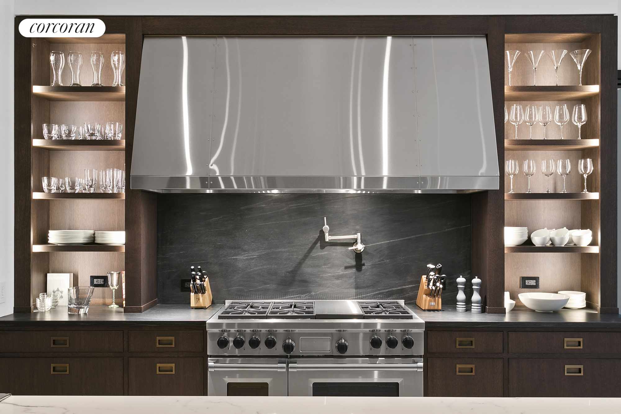
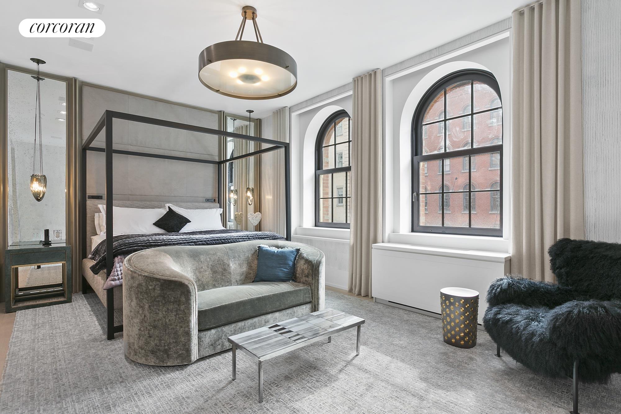
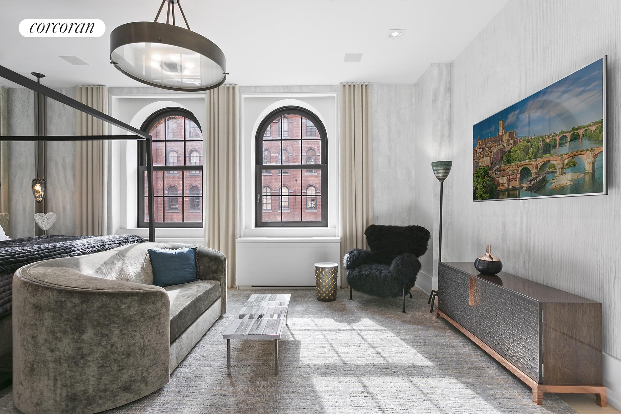
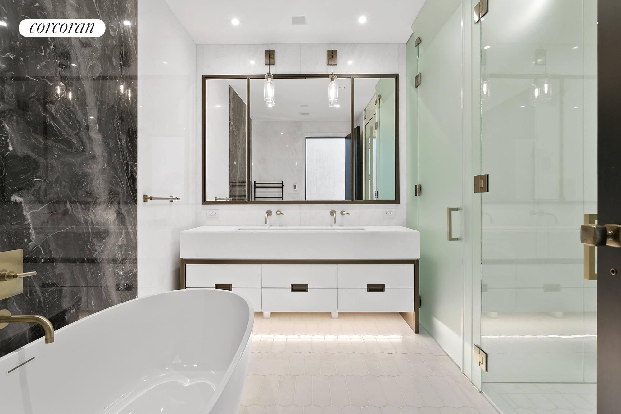
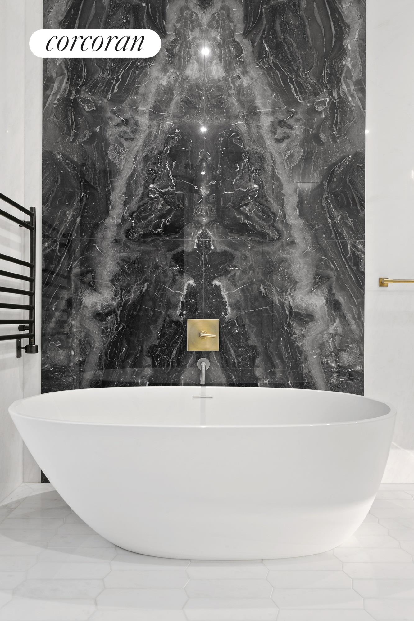
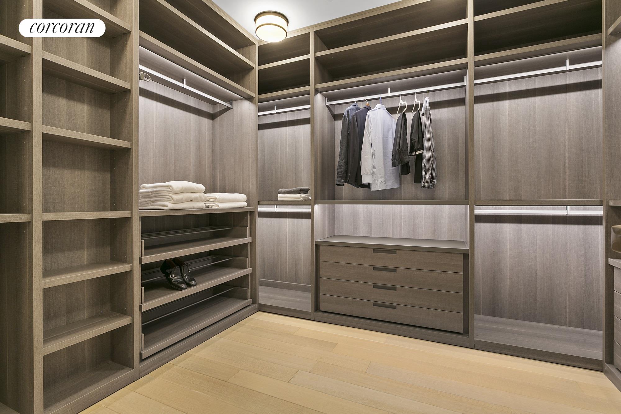
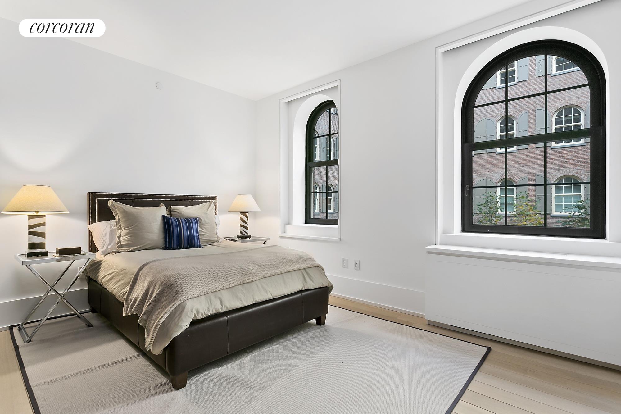
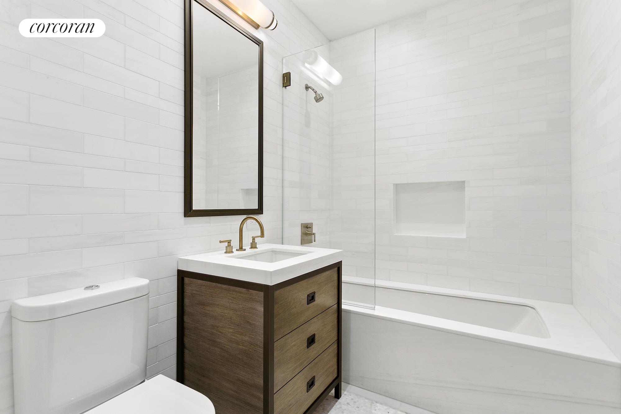
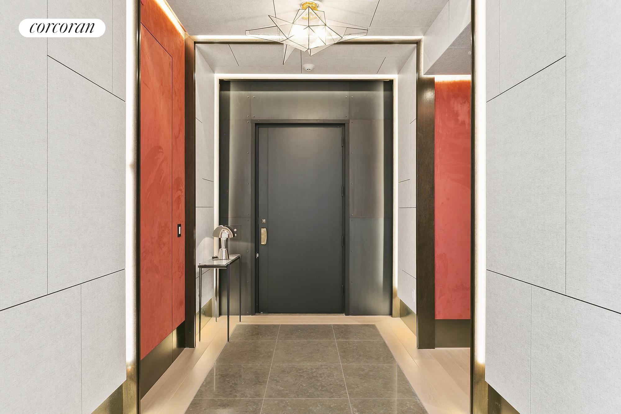
 Sales Department
Sales Department