Real Estate Taxes (Monthly) $4,670
Maintenance/Common Charges $2,750
Property Description
Spectacular 4,713 square foot loft with towering 11-5 high ceilings, three exposures and twenty-four double-sets of Citiquiet windows is in a highly sought after boutique prewar condominium. A keyed elevator opens to a stunning residence with a 45 foot x 36 foot entertaining space, a pocket home office, grand dining space and open professional sized kitchen. The newly renovated kitchen has two preparation islands with 2 thick marble countertops that cascade to the polished concrete floor. The Rejuvenation lighting is thoroughly original. A breakfast bar seats four, and overlooks the sprawling counter tops, custom designed cabinetry with soft-close drawers and doors, interior lighting, four pull-out pantry cabinets with rotating Hafele interiors, two pot drawers and incredible amount of storage. Appliances include two full-size ovens, a wall steam oven and microwave and 5-burner cook top all by Wolf. The oversized Sub-Zero refrigerator is finished to matched the cabinetry and there are two separate Sub-Zero freezer drawers, and a Bosch dishwasher. The back splash is French antiqued silver mirrored tiles and the face of the underlit breakfast bar is finished with distressed gold-leaf tiles, all from Ann Sacks. This is an ideal space for those who love to entertain. The guest powder room cleverly becomes a second en-suite full bathroom for the corner master suite, giving it two full baths. There are two walk-in closets large enough to function as dressing rooms. The spa-like master bath has dual sinks, an enormous walk-in steam shower with rain head and multiple wall jets, and an oversized whirlpool tub. There is a large study complete with built in bookcases, and cabinets creating a perfect reading room or home office. The current layout has a partitioned guest bedroom and an enormous media room, which can easily become three proper sized bedrooms. Additionally, there is a separate office and a third full bath. The mechanical room houses the central air and humidification systems plus additional storage. Leading to the laundry room, there is a second large refrigerator, tons of storage cabinets and shelves. The laundry room has plenty of storage as well as a utility closet that houses an extra water heater for the unit. This boutique condominium, built in 1910 and converted to a condominium in 2001, has 12 floors and 11 residences. The building has a managing superintendent and two elevatorsone passenger and one large service. Perfectly situated in the heart of the Flatiron District, near Madison Square Park, Union Square, Trader Joes, Whole Foods, Eataly, fine dining, wonderful shopping and convenient transportation.
Listing Courtesy of The Corcoran Group






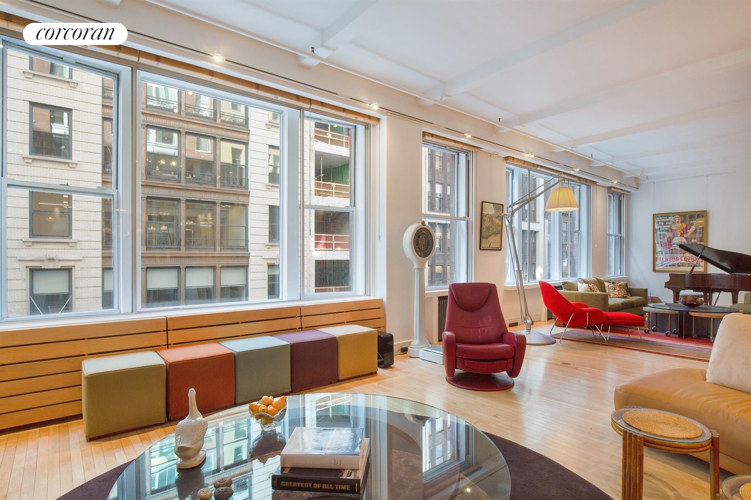
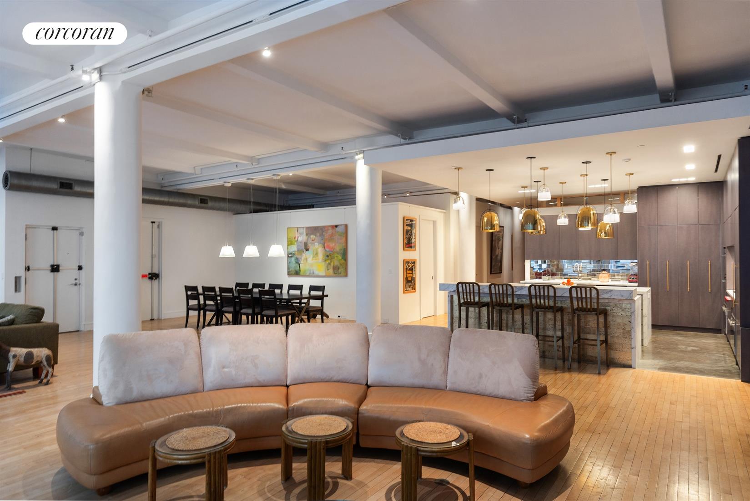
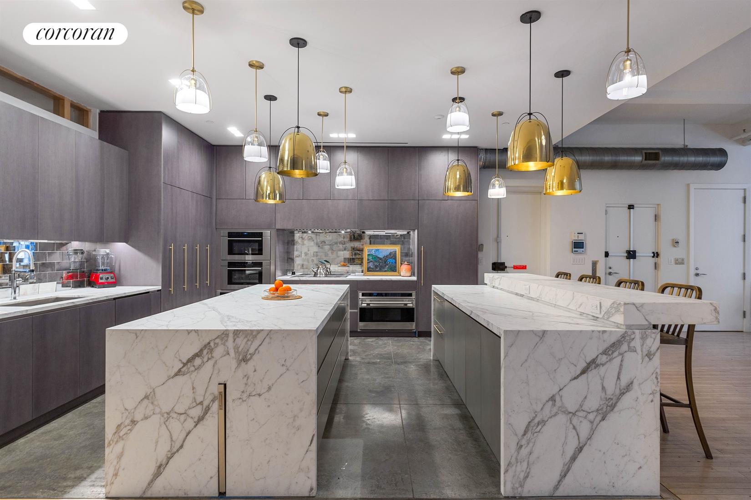
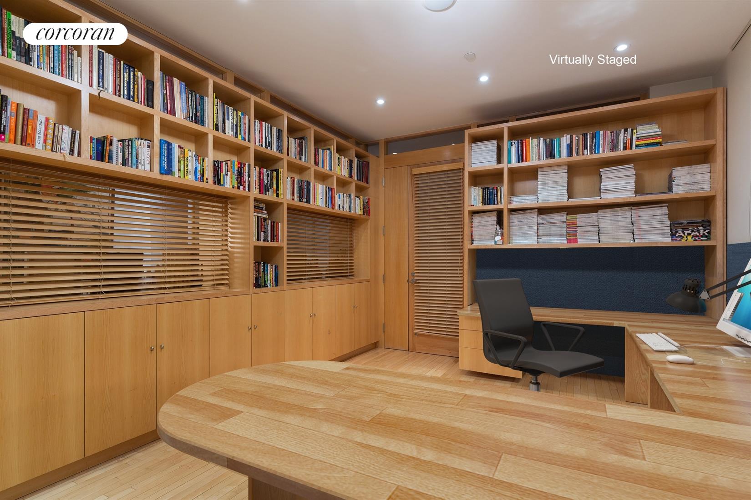
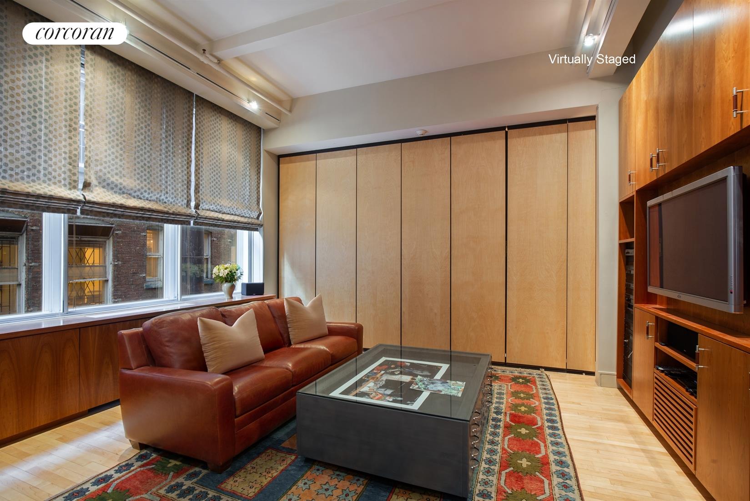
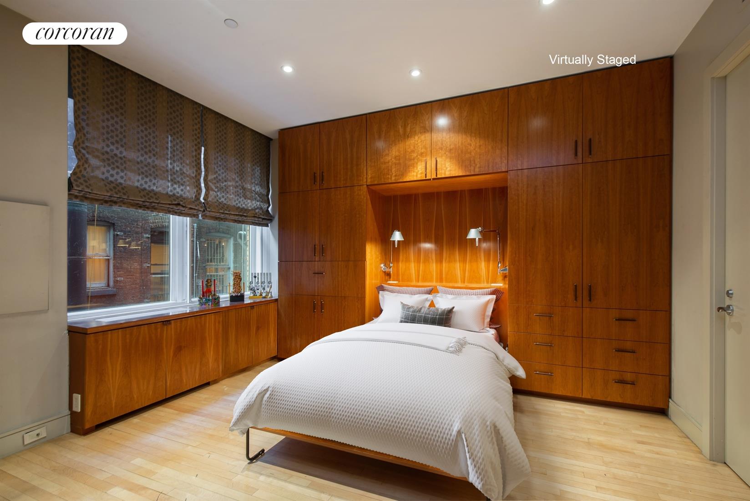
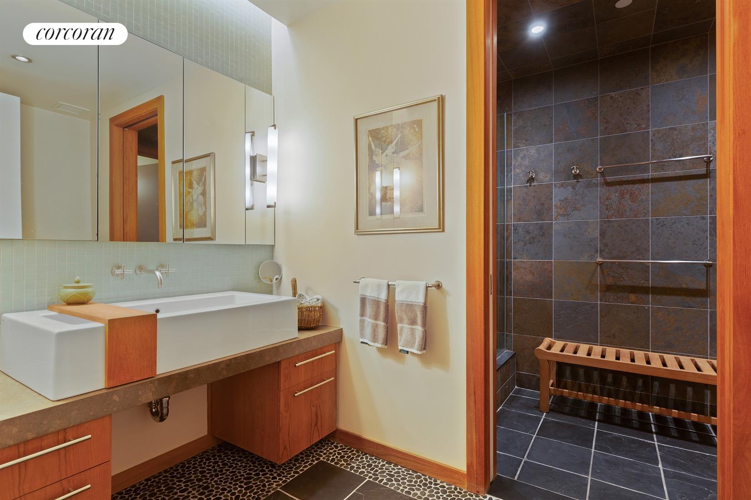
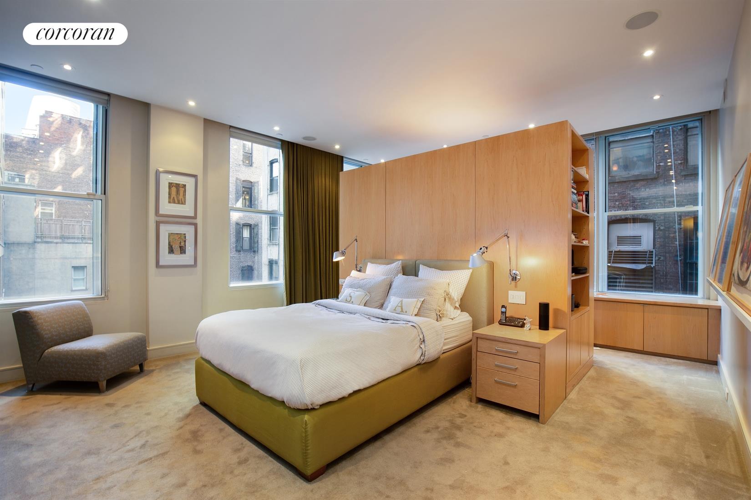
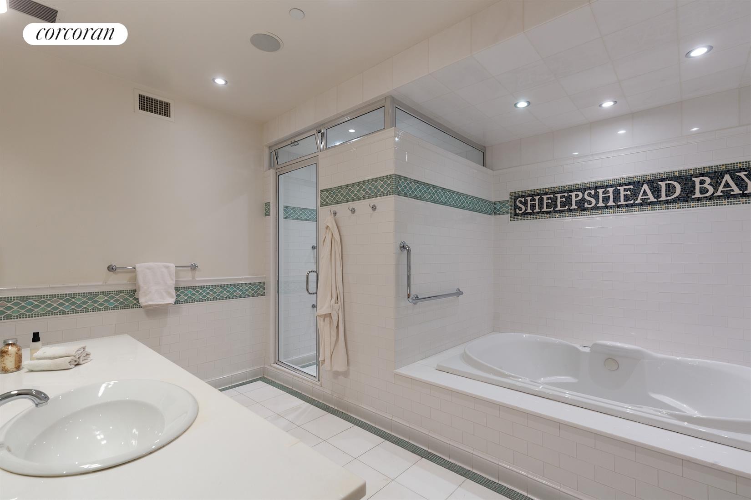
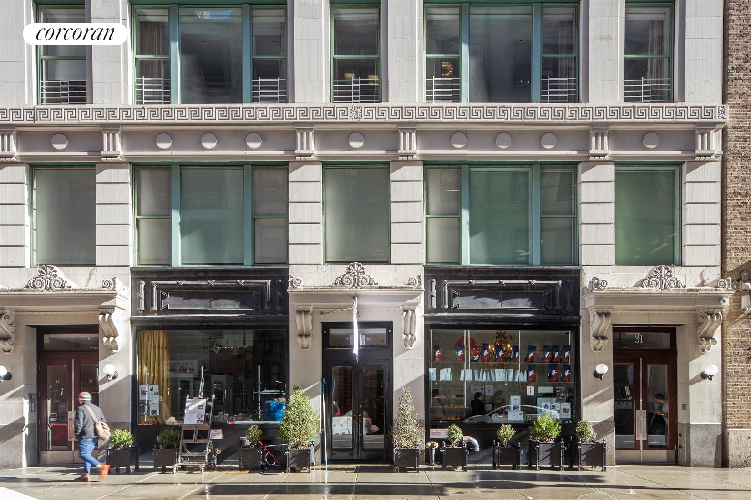
 Sales Department
Sales Department